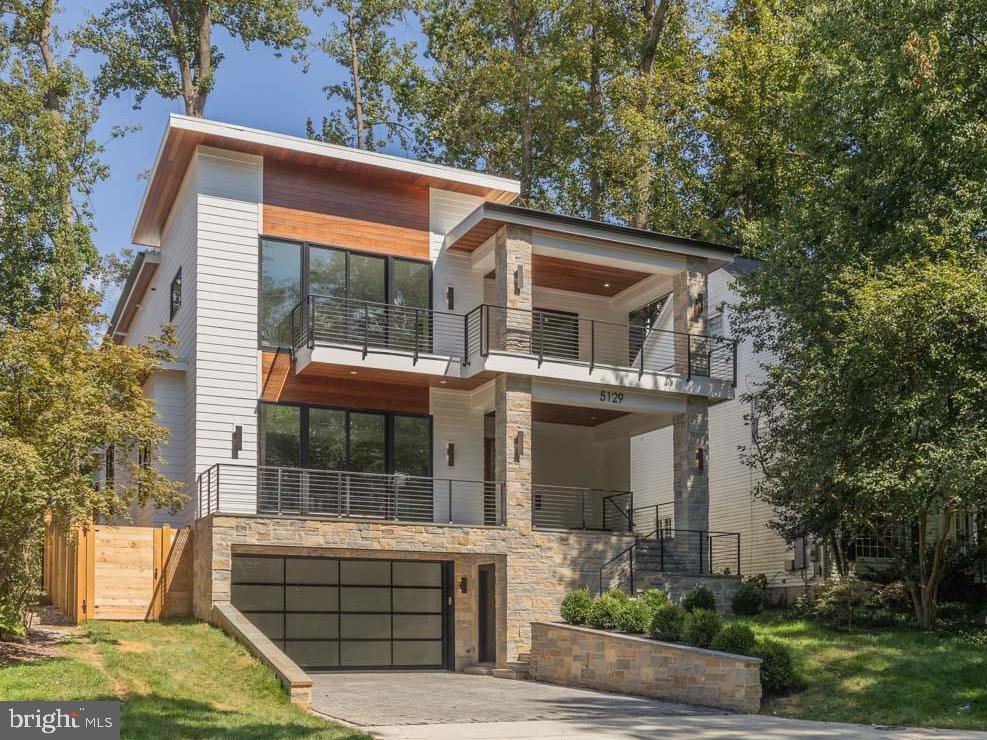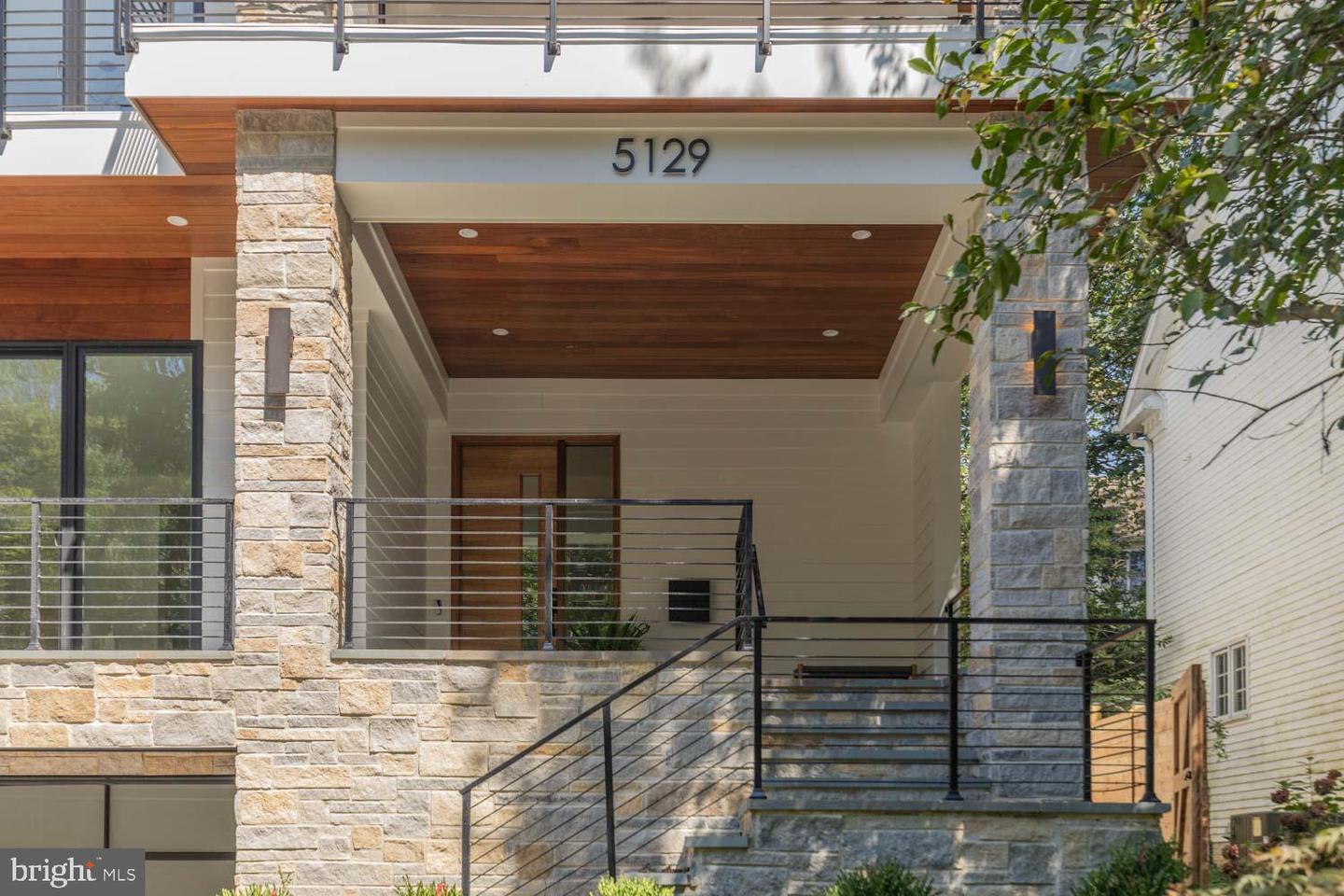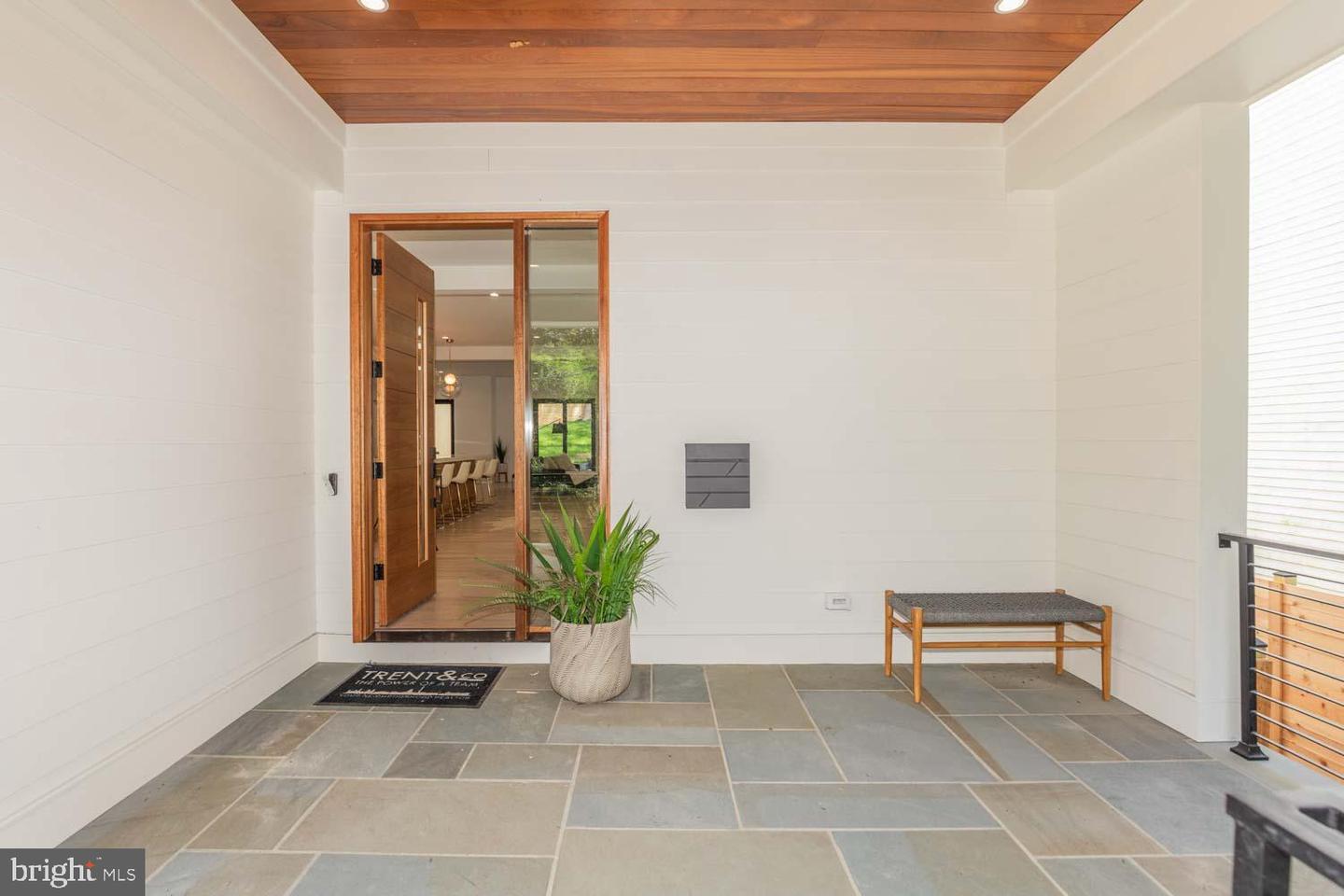


5129 Wissioming Rd, Bethesda, MD 20816
$2,695,000
6
Beds
6
Baths
5,445
Sq Ft
Single Family
Active
Listed by
Trent D Heminger
Mary Noone
Compass
Last updated:
October 7, 2025, 04:35 AM
MLS#
MDMC2197400
Source:
BRIGHTMLS
About This Home
Home Facts
Single Family
6 Baths
6 Bedrooms
Built in 2025
Price Summary
2,695,000
$494 per Sq. Ft.
MLS #:
MDMC2197400
Last Updated:
October 7, 2025, 04:35 AM
Added:
a month ago
Rooms & Interior
Bedrooms
Total Bedrooms:
6
Bathrooms
Total Bathrooms:
6
Full Bathrooms:
6
Interior
Living Area:
5,445 Sq. Ft.
Structure
Structure
Architectural Style:
Art Deco, Contemporary, Villa
Building Area:
5,445 Sq. Ft.
Year Built:
2025
Lot
Lot Size (Sq. Ft):
6,534
Finances & Disclosures
Price:
$2,695,000
Price per Sq. Ft:
$494 per Sq. Ft.
Contact an Agent
Yes, I would like more information from Coldwell Banker. Please use and/or share my information with a Coldwell Banker agent to contact me about my real estate needs.
By clicking Contact I agree a Coldwell Banker Agent may contact me by phone or text message including by automated means and prerecorded messages about real estate services, and that I can access real estate services without providing my phone number. I acknowledge that I have read and agree to the Terms of Use and Privacy Notice.
Contact an Agent
Yes, I would like more information from Coldwell Banker. Please use and/or share my information with a Coldwell Banker agent to contact me about my real estate needs.
By clicking Contact I agree a Coldwell Banker Agent may contact me by phone or text message including by automated means and prerecorded messages about real estate services, and that I can access real estate services without providing my phone number. I acknowledge that I have read and agree to the Terms of Use and Privacy Notice.