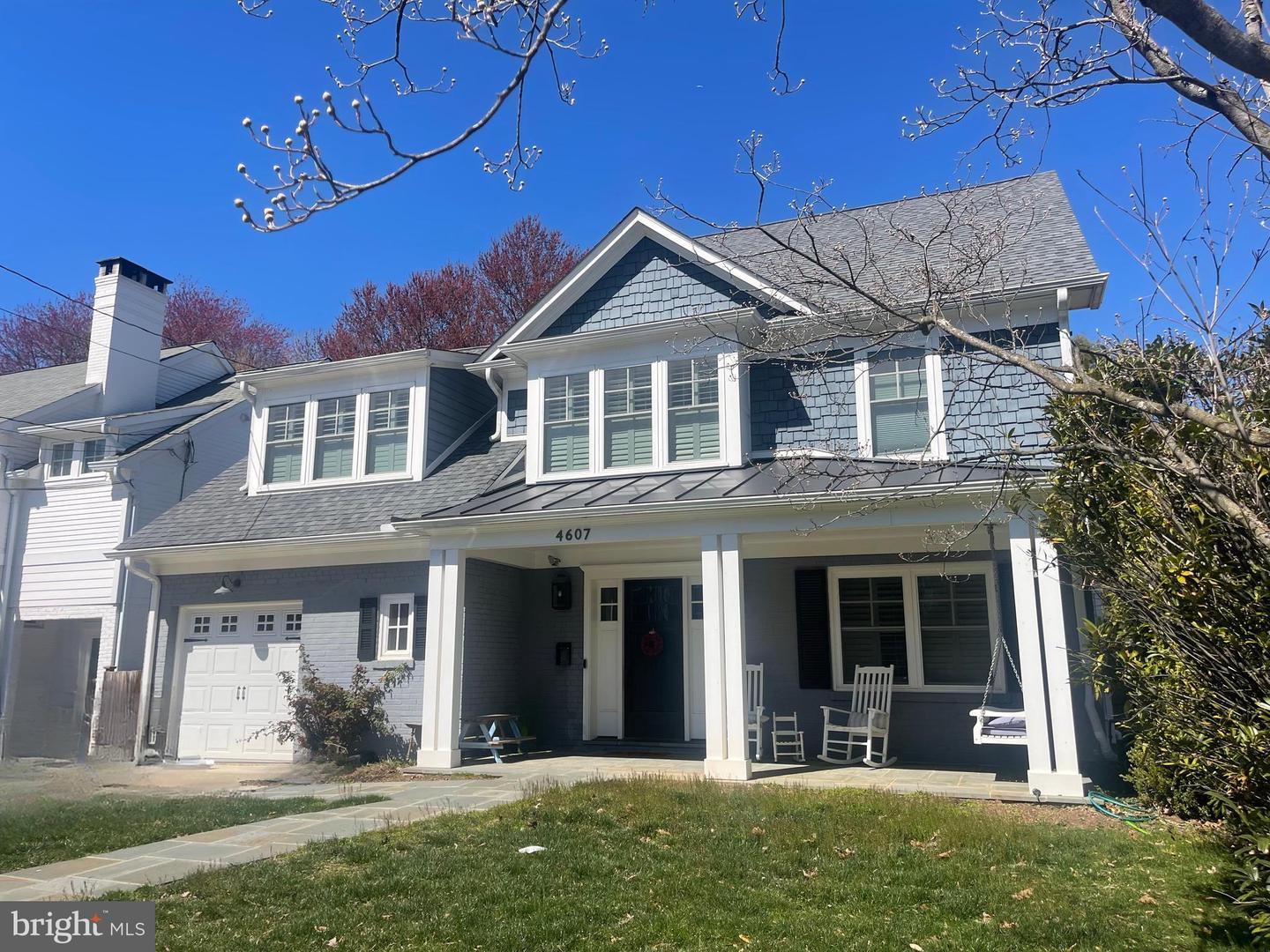
4607 Harling Ln, Bethesda, MD 20814
$1,800,000
4
Beds
4
Baths
3,291
Sq Ft
Single Family
Pending
Listed by
Brittany Allison
Peter Allison
Compass
Last updated:
May 7, 2025, 12:55 AM
MLS#
MDMC2172250
Source:
BRIGHTMLS
About This Home
Home Facts
Single Family
4 Baths
4 Bedrooms
Built in 1938
Price Summary
1,800,000
$546 per Sq. Ft.
MLS #:
MDMC2172250
Last Updated:
May 7, 2025, 12:55 AM
Added:
7 day(s) ago
Rooms & Interior
Bedrooms
Total Bedrooms:
4
Bathrooms
Total Bathrooms:
4
Full Bathrooms:
4
Interior
Living Area:
3,291 Sq. Ft.
Structure
Structure
Architectural Style:
Craftsman
Building Area:
3,291 Sq. Ft.
Year Built:
1938
Lot
Lot Size (Sq. Ft):
5,227
Finances & Disclosures
Price:
$1,800,000
Price per Sq. Ft:
$546 per Sq. Ft.
Contact an Agent
Yes, I would like more information from Coldwell Banker. Please use and/or share my information with a Coldwell Banker agent to contact me about my real estate needs.
By clicking Contact I agree a Coldwell Banker Agent may contact me by phone or text message including by automated means and prerecorded messages about real estate services, and that I can access real estate services without providing my phone number. I acknowledge that I have read and agree to the Terms of Use and Privacy Notice.
Contact an Agent
Yes, I would like more information from Coldwell Banker. Please use and/or share my information with a Coldwell Banker agent to contact me about my real estate needs.
By clicking Contact I agree a Coldwell Banker Agent may contact me by phone or text message including by automated means and prerecorded messages about real estate services, and that I can access real estate services without providing my phone number. I acknowledge that I have read and agree to the Terms of Use and Privacy Notice.