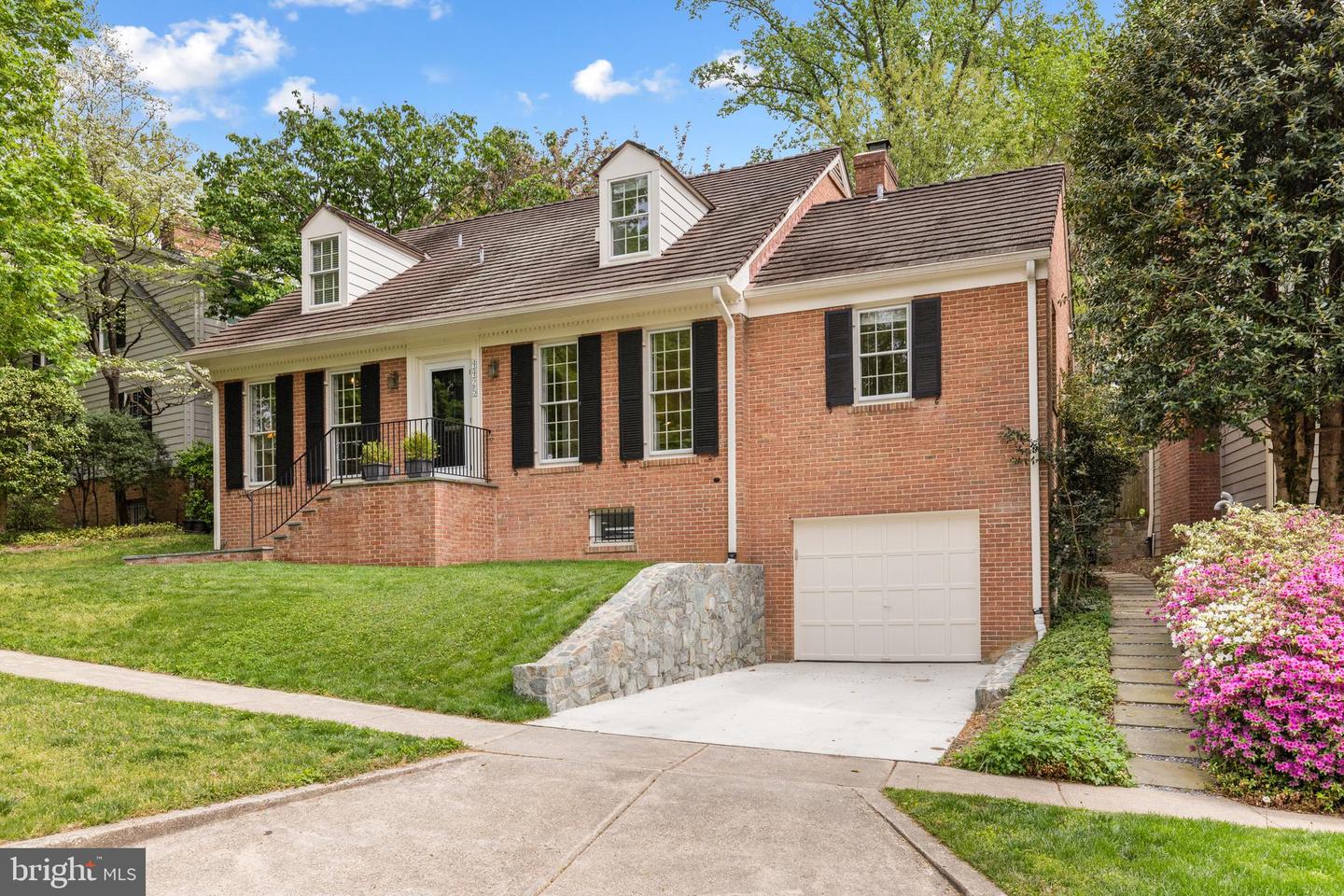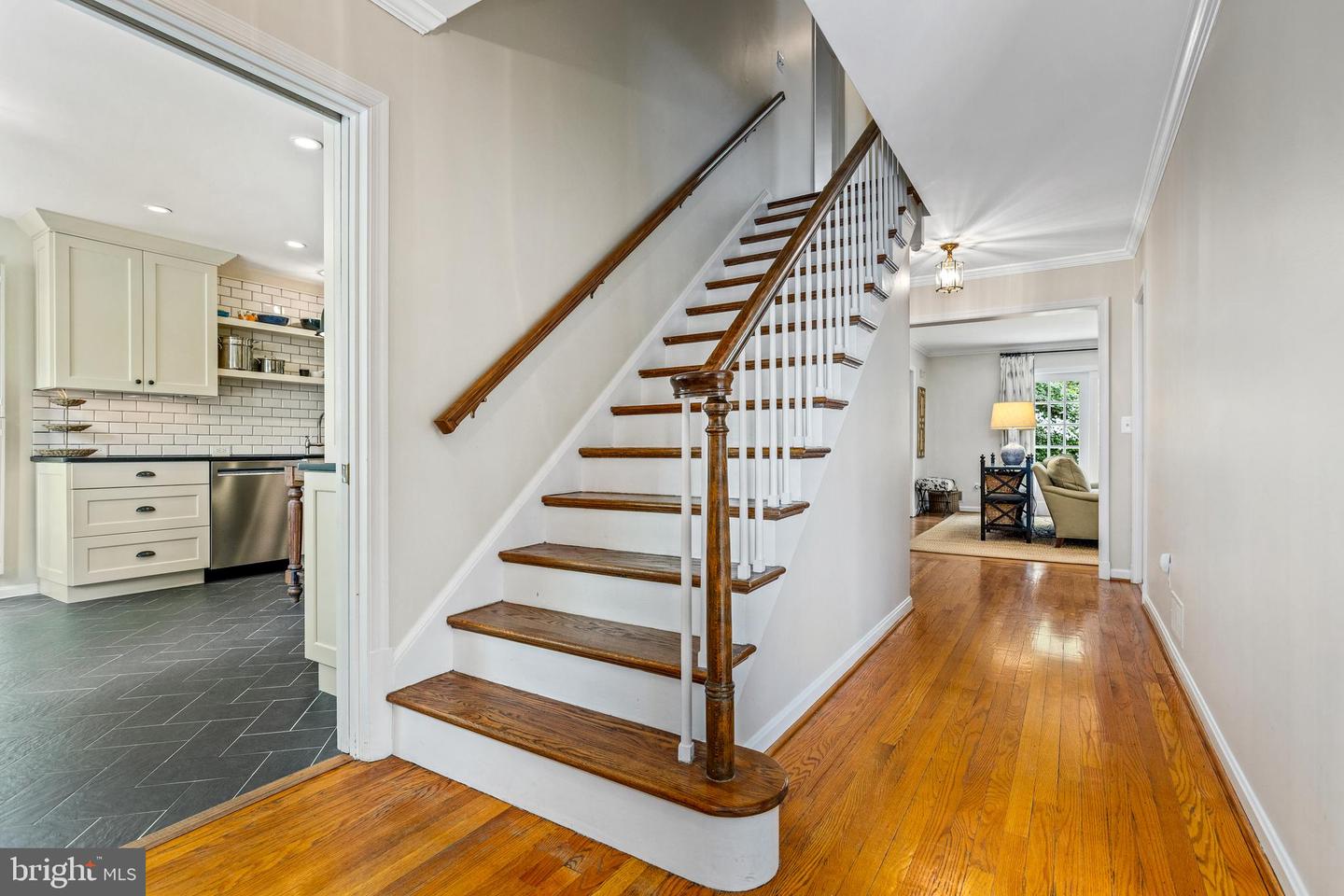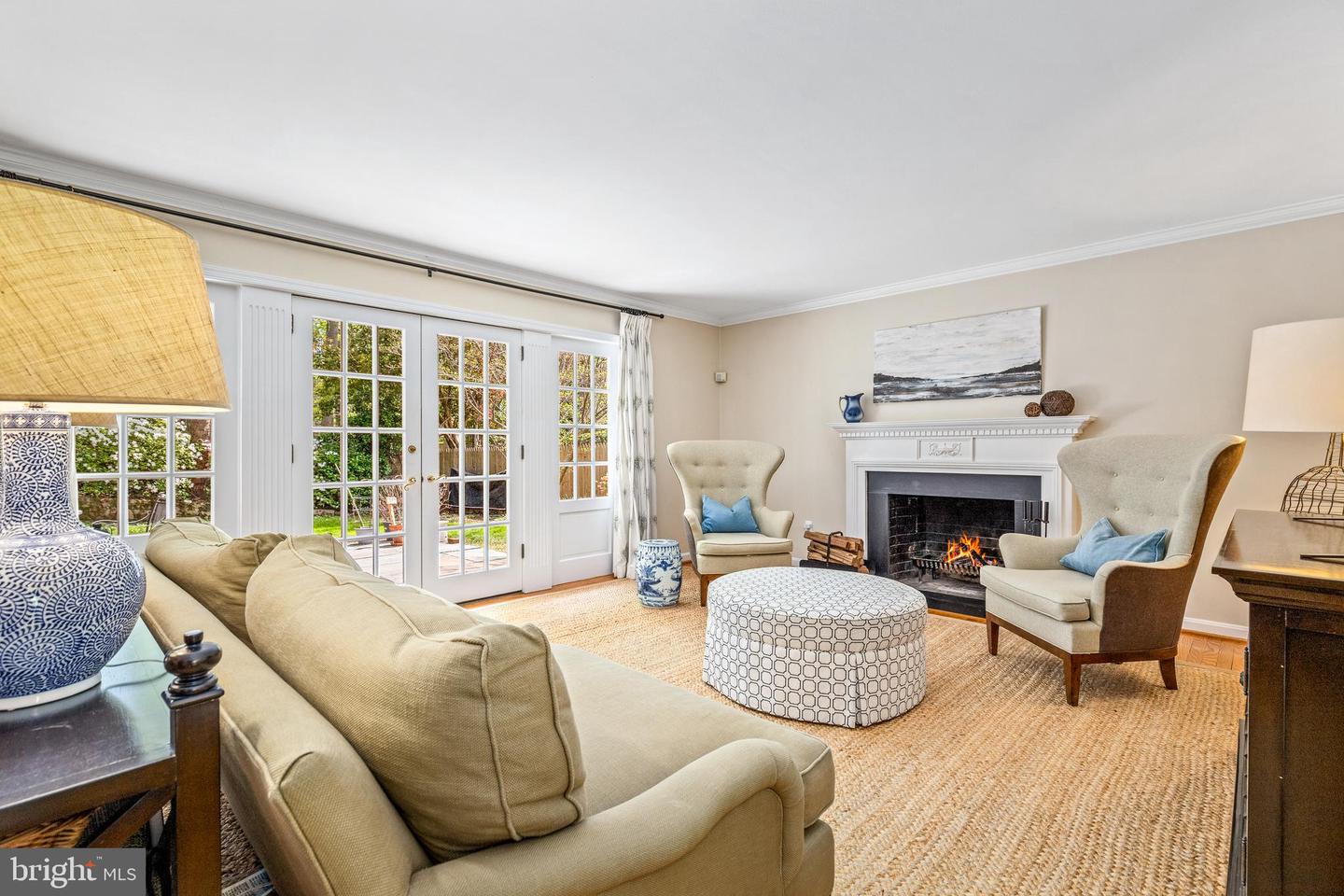


Listed by
Marion Smith Buglione
Nancy W Taylor Bubes
Washington Fine Properties, LLC.
Last updated:
April 30, 2025, 02:03 PM
MLS#
MDMC2177136
Source:
BRIGHTMLS
About This Home
Home Facts
Single Family
5 Baths
4 Bedrooms
Built in 1975
Price Summary
1,595,000
$396 per Sq. Ft.
MLS #:
MDMC2177136
Last Updated:
April 30, 2025, 02:03 PM
Added:
7 day(s) ago
Rooms & Interior
Bedrooms
Total Bedrooms:
4
Bathrooms
Total Bathrooms:
5
Full Bathrooms:
4
Interior
Living Area:
4,025 Sq. Ft.
Structure
Structure
Architectural Style:
Colonial
Building Area:
4,025 Sq. Ft.
Year Built:
1975
Lot
Lot Size (Sq. Ft):
6,098
Finances & Disclosures
Price:
$1,595,000
Price per Sq. Ft:
$396 per Sq. Ft.
Contact an Agent
Yes, I would like more information from Coldwell Banker. Please use and/or share my information with a Coldwell Banker agent to contact me about my real estate needs.
By clicking Contact I agree a Coldwell Banker Agent may contact me by phone or text message including by automated means and prerecorded messages about real estate services, and that I can access real estate services without providing my phone number. I acknowledge that I have read and agree to the Terms of Use and Privacy Notice.
Contact an Agent
Yes, I would like more information from Coldwell Banker. Please use and/or share my information with a Coldwell Banker agent to contact me about my real estate needs.
By clicking Contact I agree a Coldwell Banker Agent may contact me by phone or text message including by automated means and prerecorded messages about real estate services, and that I can access real estate services without providing my phone number. I acknowledge that I have read and agree to the Terms of Use and Privacy Notice.