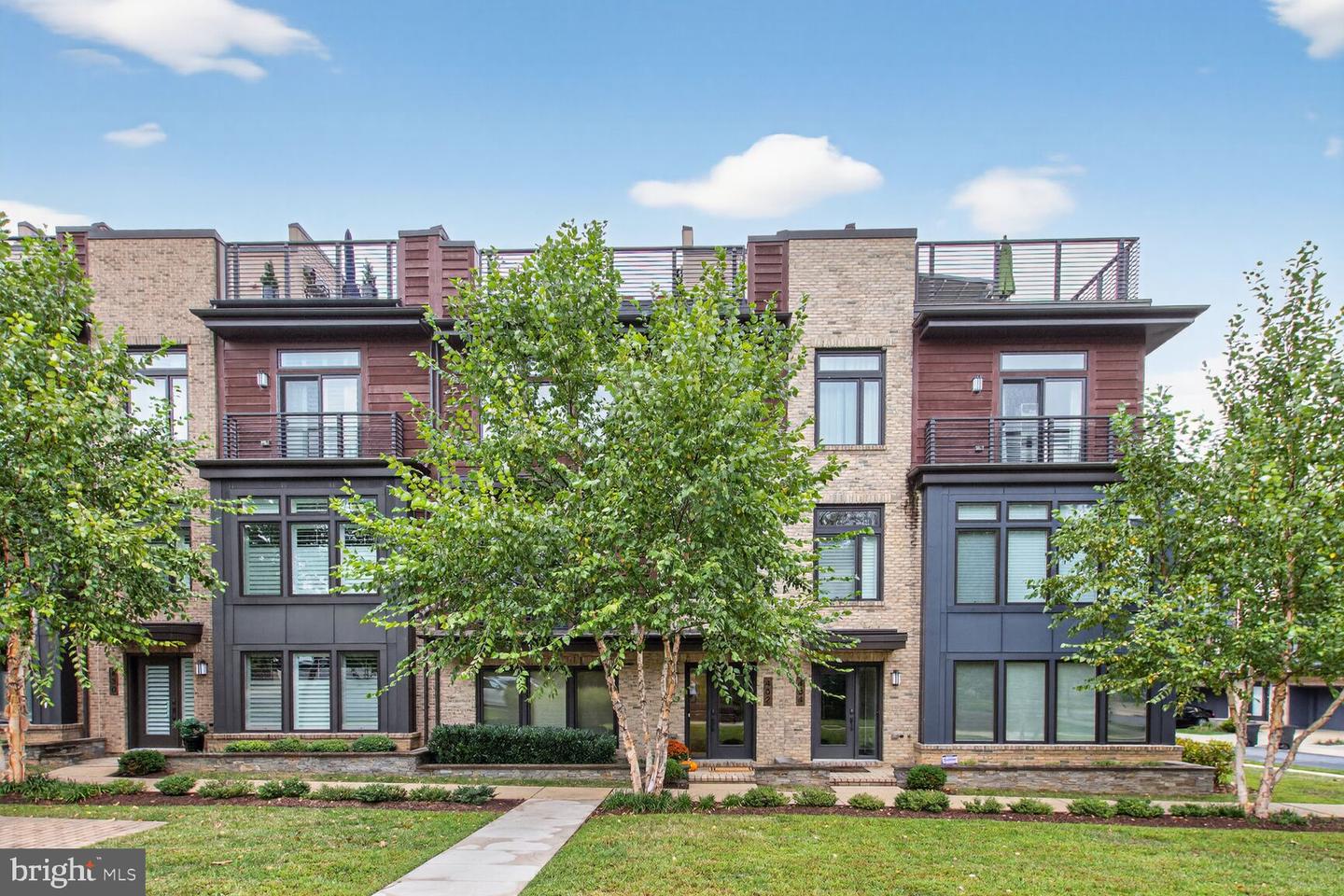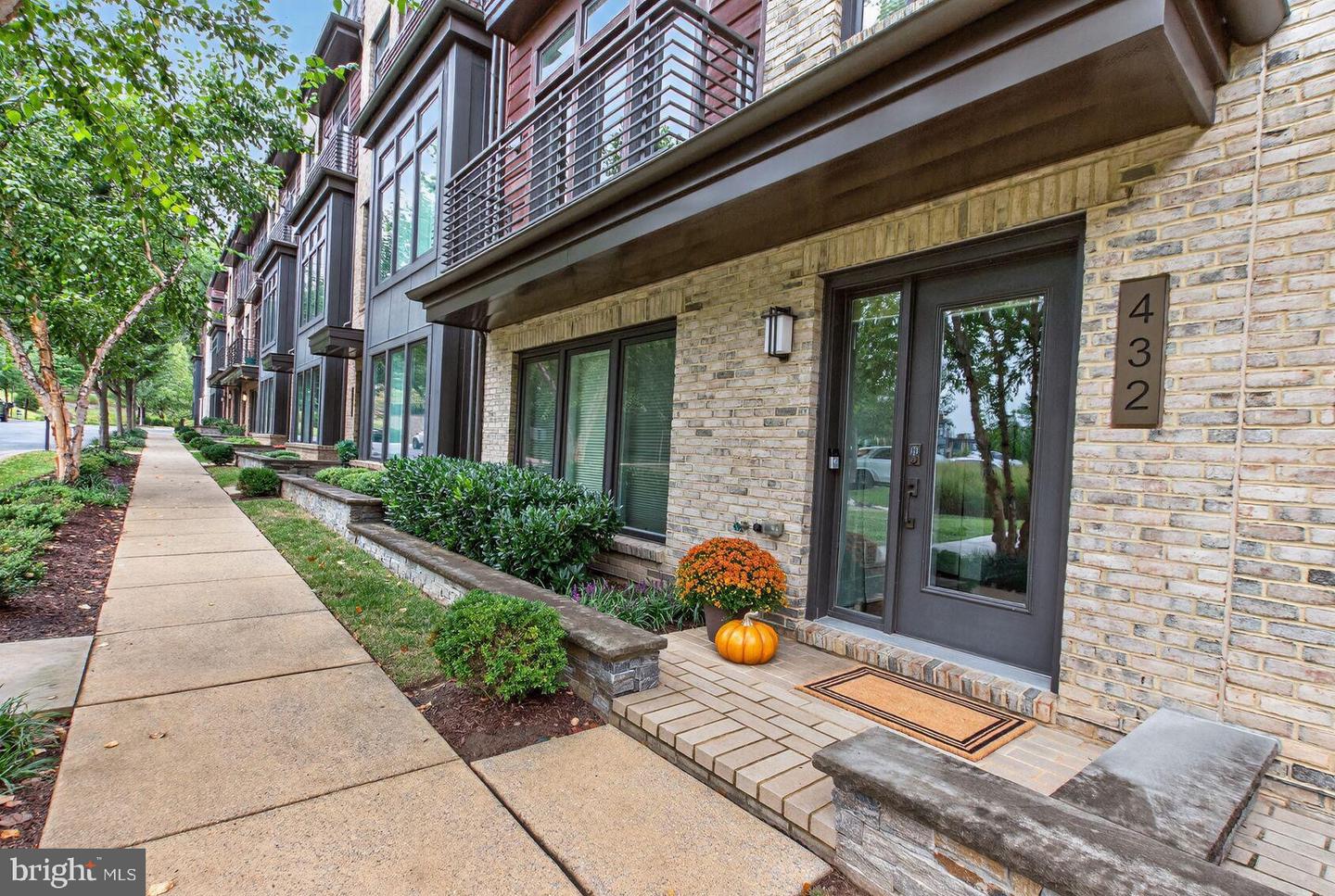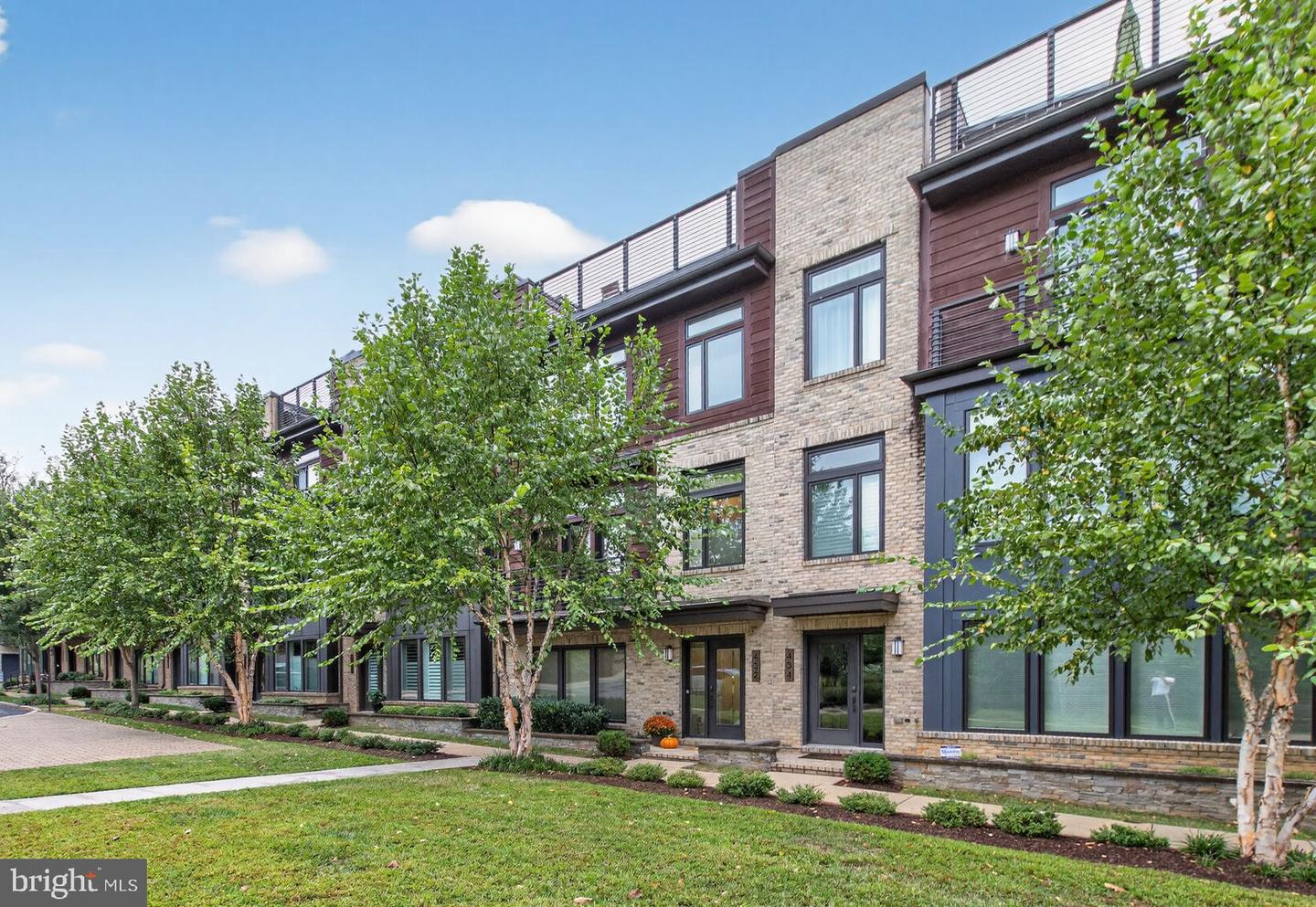


432 Barlow Pl, Bethesda, MD 20814
$1,549,000
4
Beds
4
Baths
3,342
Sq Ft
Townhouse
Active
Listed by
Cheryl R Leahy
Compass
Last updated:
October 9, 2025, 10:09 PM
MLS#
MDMC2200500
Source:
BRIGHTMLS
About This Home
Home Facts
Townhouse
4 Baths
4 Bedrooms
Built in 2019
Price Summary
1,549,000
$463 per Sq. Ft.
MLS #:
MDMC2200500
Last Updated:
October 9, 2025, 10:09 PM
Added:
22 day(s) ago
Rooms & Interior
Bedrooms
Total Bedrooms:
4
Bathrooms
Total Bathrooms:
4
Full Bathrooms:
3
Interior
Living Area:
3,342 Sq. Ft.
Structure
Structure
Architectural Style:
Contemporary
Building Area:
3,342 Sq. Ft.
Year Built:
2019
Lot
Lot Size (Sq. Ft):
1,742
Finances & Disclosures
Price:
$1,549,000
Price per Sq. Ft:
$463 per Sq. Ft.
Contact an Agent
Yes, I would like more information from Coldwell Banker. Please use and/or share my information with a Coldwell Banker agent to contact me about my real estate needs.
By clicking Contact I agree a Coldwell Banker Agent may contact me by phone or text message including by automated means and prerecorded messages about real estate services, and that I can access real estate services without providing my phone number. I acknowledge that I have read and agree to the Terms of Use and Privacy Notice.
Contact an Agent
Yes, I would like more information from Coldwell Banker. Please use and/or share my information with a Coldwell Banker agent to contact me about my real estate needs.
By clicking Contact I agree a Coldwell Banker Agent may contact me by phone or text message including by automated means and prerecorded messages about real estate services, and that I can access real estate services without providing my phone number. I acknowledge that I have read and agree to the Terms of Use and Privacy Notice.