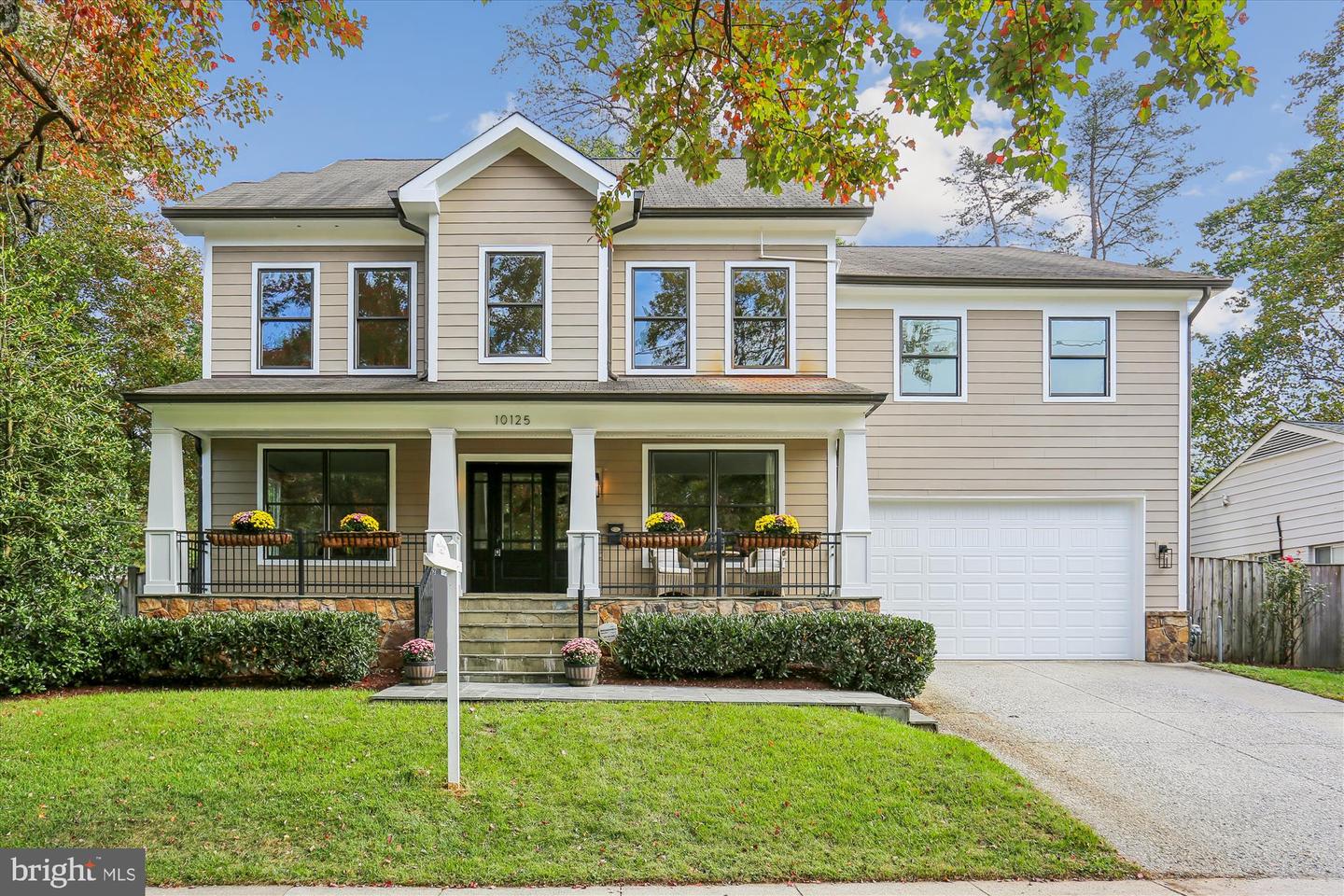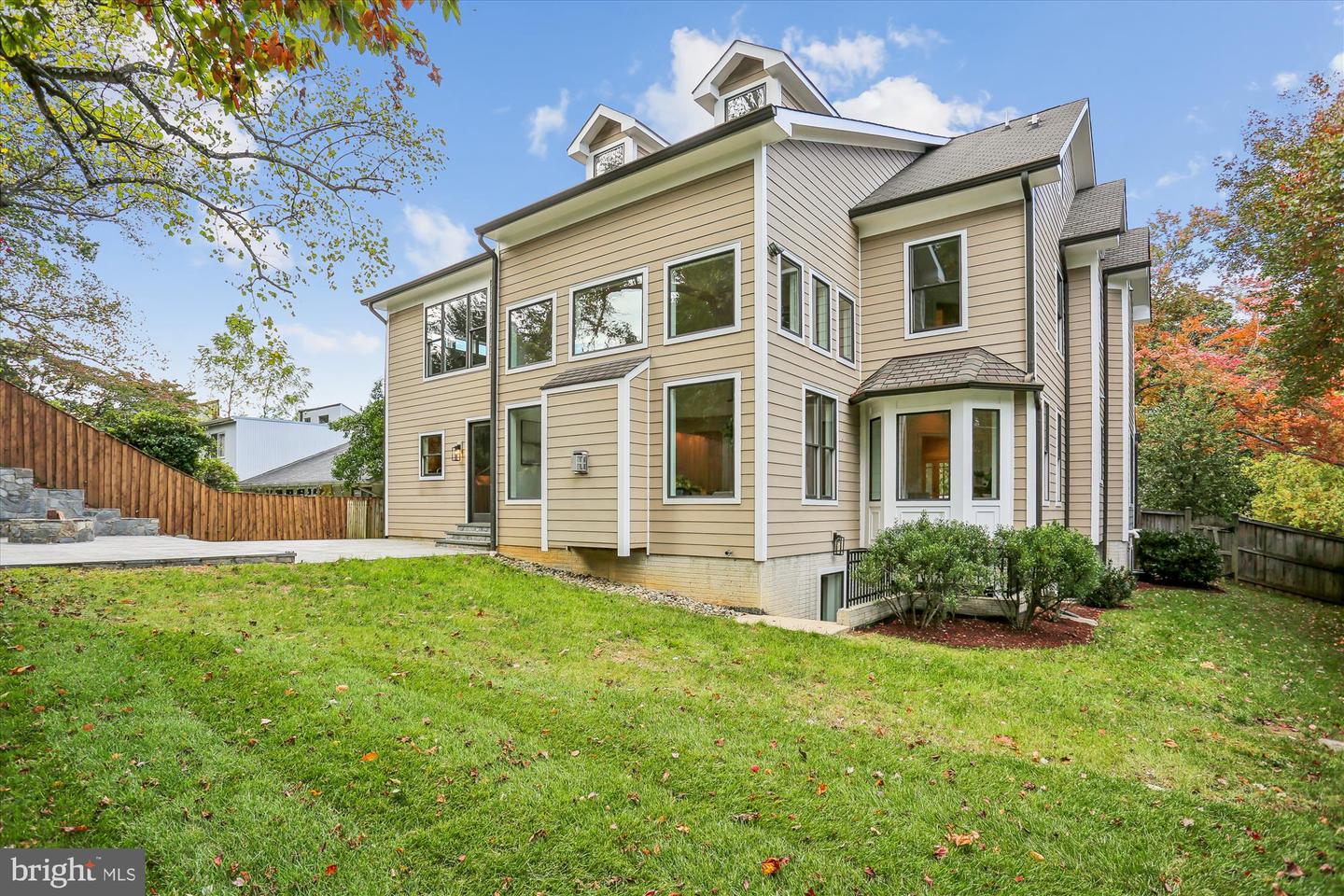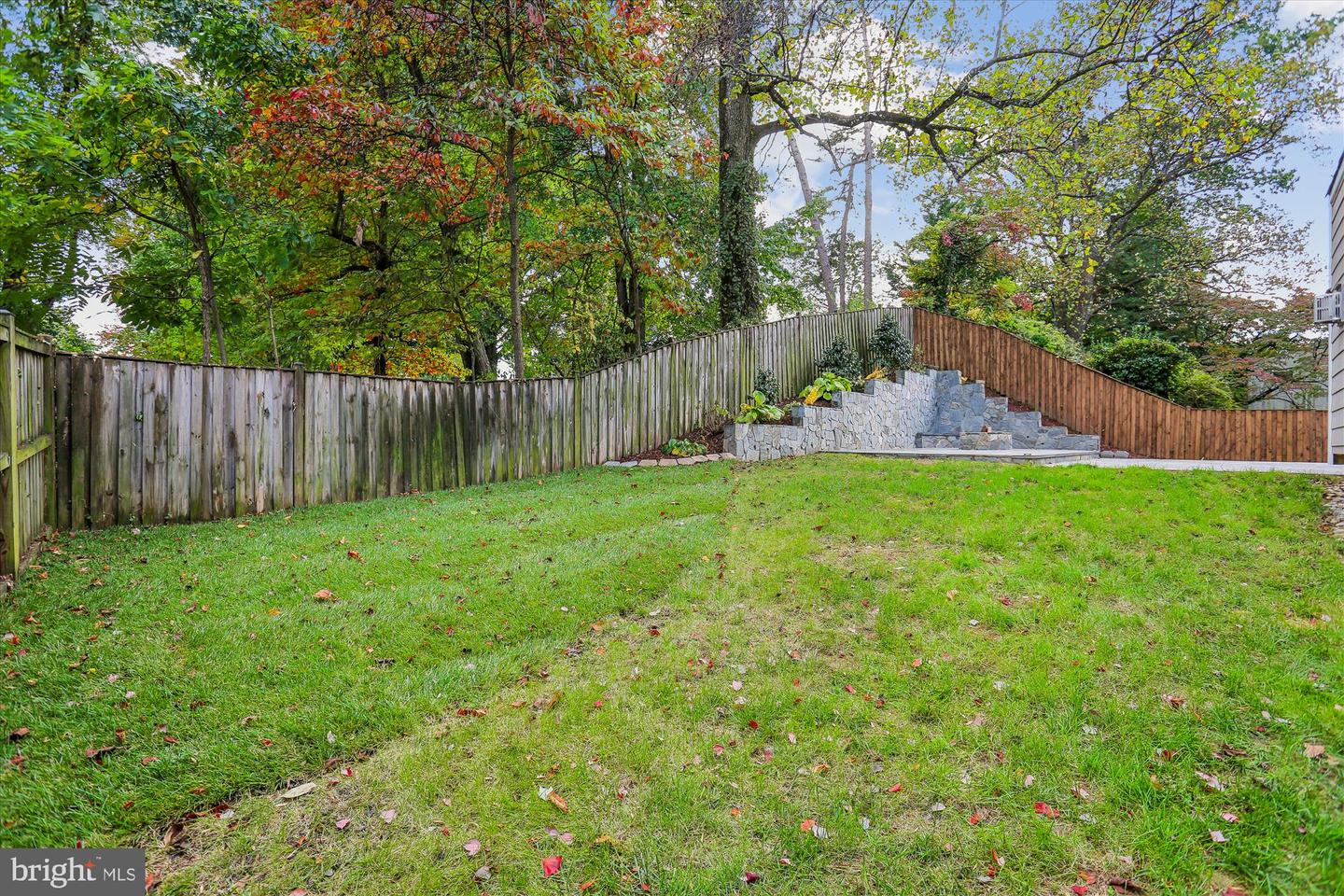


Listed by
Helen Trybus
Long & Foster Real Estate, Inc.
Last updated:
October 19, 2025, 01:48 PM
MLS#
MDMC2203362
Source:
BRIGHTMLS
About This Home
Home Facts
Single Family
6 Baths
6 Bedrooms
Built in 2009
Price Summary
1,824,900
$314 per Sq. Ft.
MLS #:
MDMC2203362
Last Updated:
October 19, 2025, 01:48 PM
Added:
3 day(s) ago
Rooms & Interior
Bedrooms
Total Bedrooms:
6
Bathrooms
Total Bathrooms:
6
Full Bathrooms:
5
Interior
Living Area:
5,804 Sq. Ft.
Structure
Structure
Architectural Style:
Colonial
Building Area:
5,804 Sq. Ft.
Year Built:
2009
Lot
Lot Size (Sq. Ft):
7,840
Finances & Disclosures
Price:
$1,824,900
Price per Sq. Ft:
$314 per Sq. Ft.
See this home in person
Attend an upcoming open house
Sun, Oct 19
02:00 PM - 04:00 PMContact an Agent
Yes, I would like more information from Coldwell Banker. Please use and/or share my information with a Coldwell Banker agent to contact me about my real estate needs.
By clicking Contact I agree a Coldwell Banker Agent may contact me by phone or text message including by automated means and prerecorded messages about real estate services, and that I can access real estate services without providing my phone number. I acknowledge that I have read and agree to the Terms of Use and Privacy Notice.
Contact an Agent
Yes, I would like more information from Coldwell Banker. Please use and/or share my information with a Coldwell Banker agent to contact me about my real estate needs.
By clicking Contact I agree a Coldwell Banker Agent may contact me by phone or text message including by automated means and prerecorded messages about real estate services, and that I can access real estate services without providing my phone number. I acknowledge that I have read and agree to the Terms of Use and Privacy Notice.