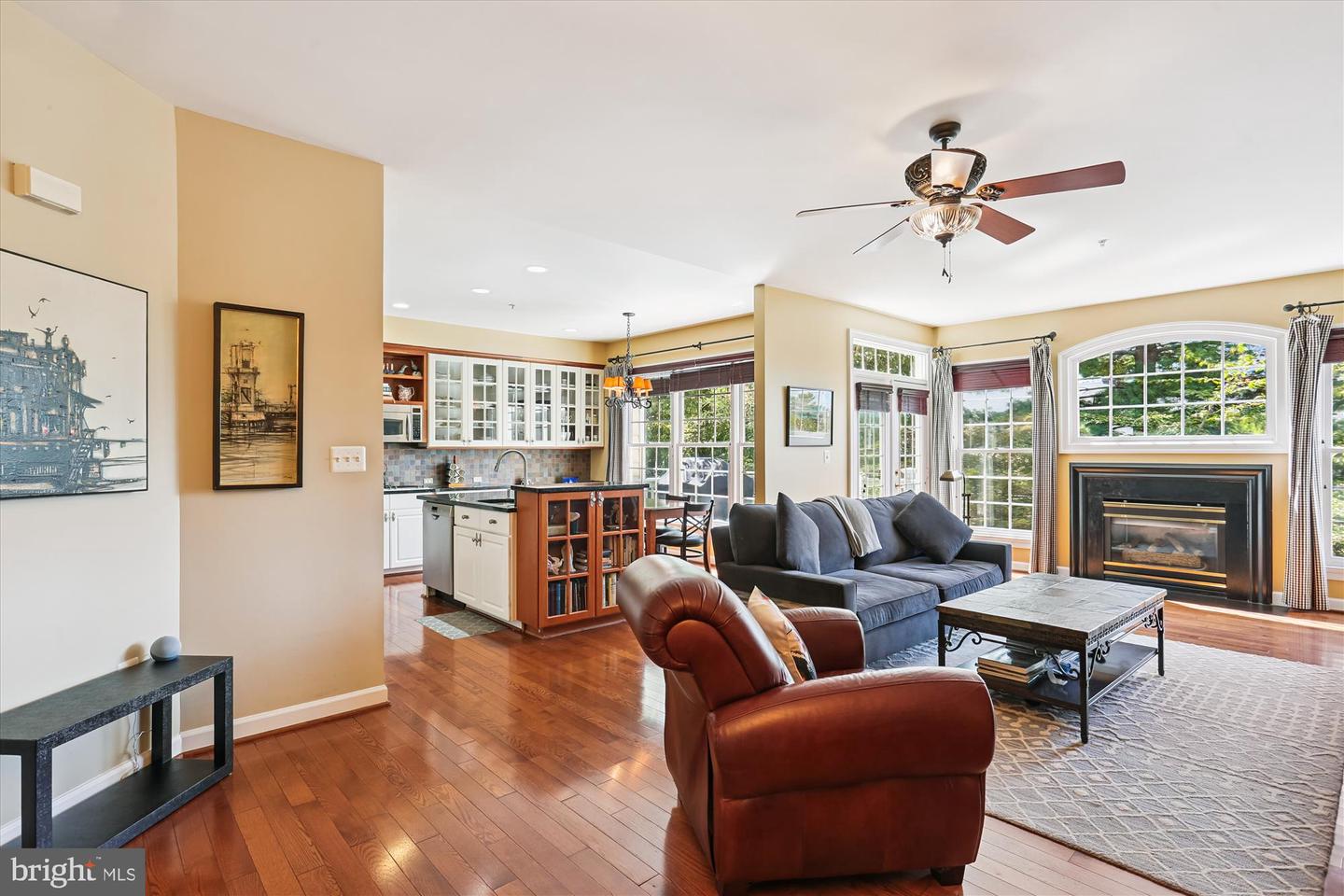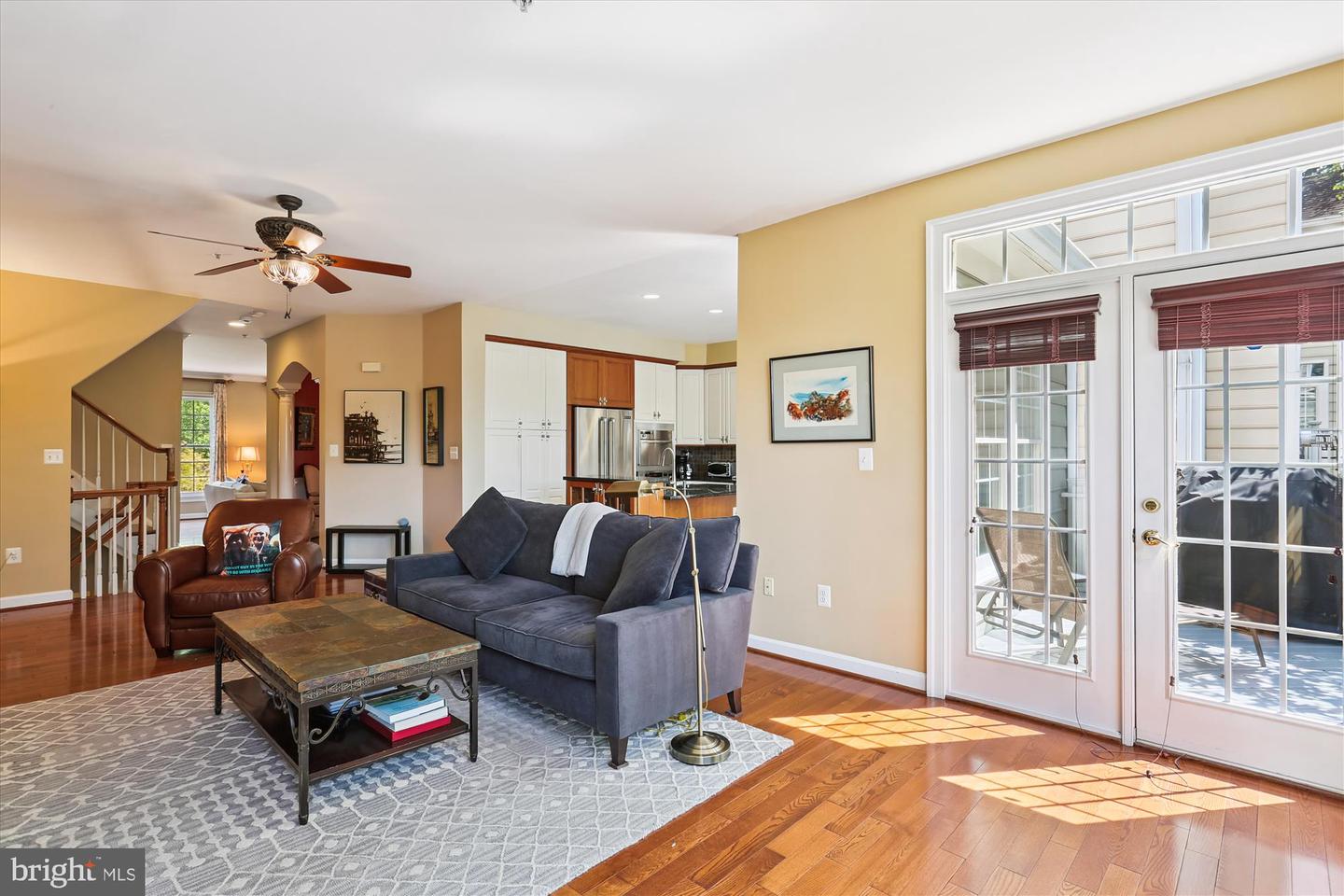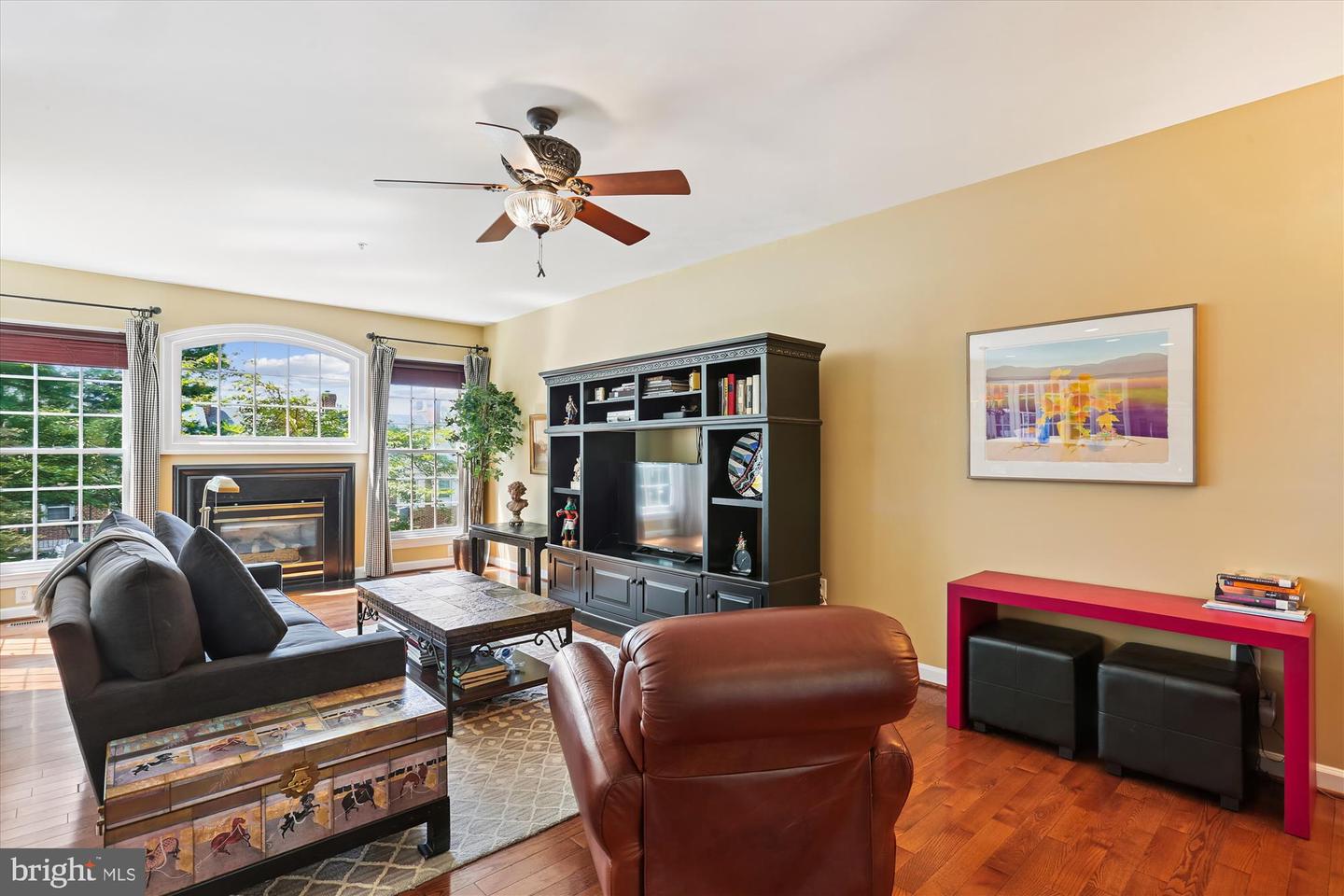


Listed by
Wendy E Lord
Heather Shane Michaels
Compass
Last updated:
October 19, 2025, 01:48 PM
MLS#
MDMC2204524
Source:
BRIGHTMLS
About This Home
Home Facts
Townhouse
4 Baths
3 Bedrooms
Built in 1997
Price Summary
1,249,500
$371 per Sq. Ft.
MLS #:
MDMC2204524
Last Updated:
October 19, 2025, 01:48 PM
Added:
3 day(s) ago
Rooms & Interior
Bedrooms
Total Bedrooms:
3
Bathrooms
Total Bathrooms:
4
Full Bathrooms:
3
Interior
Living Area:
3,362 Sq. Ft.
Structure
Structure
Architectural Style:
Colonial
Building Area:
3,362 Sq. Ft.
Year Built:
1997
Lot
Lot Size (Sq. Ft):
2,613
Finances & Disclosures
Price:
$1,249,500
Price per Sq. Ft:
$371 per Sq. Ft.
See this home in person
Attend an upcoming open house
Sun, Oct 19
02:00 PM - 04:00 PMContact an Agent
Yes, I would like more information from Coldwell Banker. Please use and/or share my information with a Coldwell Banker agent to contact me about my real estate needs.
By clicking Contact I agree a Coldwell Banker Agent may contact me by phone or text message including by automated means and prerecorded messages about real estate services, and that I can access real estate services without providing my phone number. I acknowledge that I have read and agree to the Terms of Use and Privacy Notice.
Contact an Agent
Yes, I would like more information from Coldwell Banker. Please use and/or share my information with a Coldwell Banker agent to contact me about my real estate needs.
By clicking Contact I agree a Coldwell Banker Agent may contact me by phone or text message including by automated means and prerecorded messages about real estate services, and that I can access real estate services without providing my phone number. I acknowledge that I have read and agree to the Terms of Use and Privacy Notice.