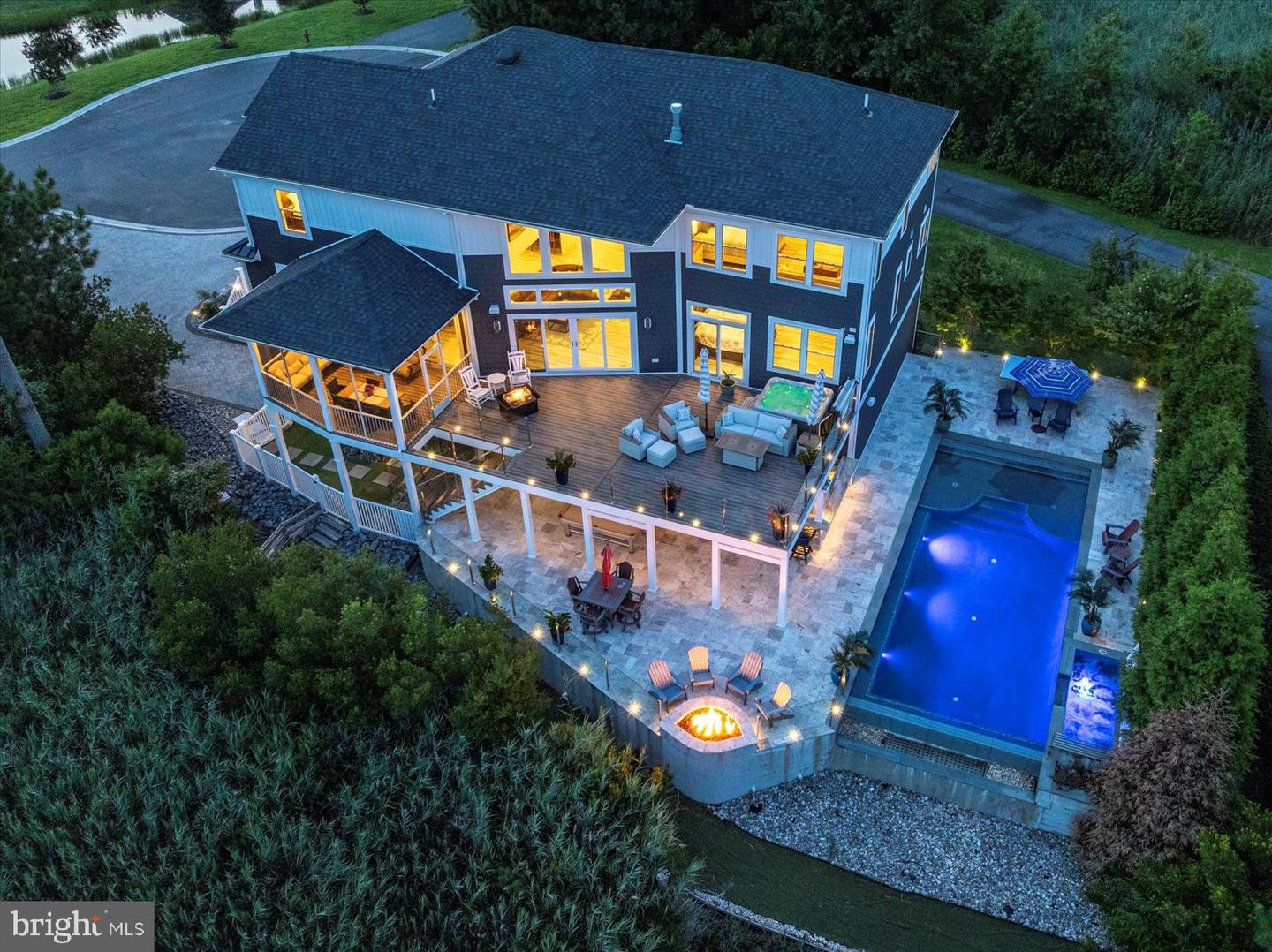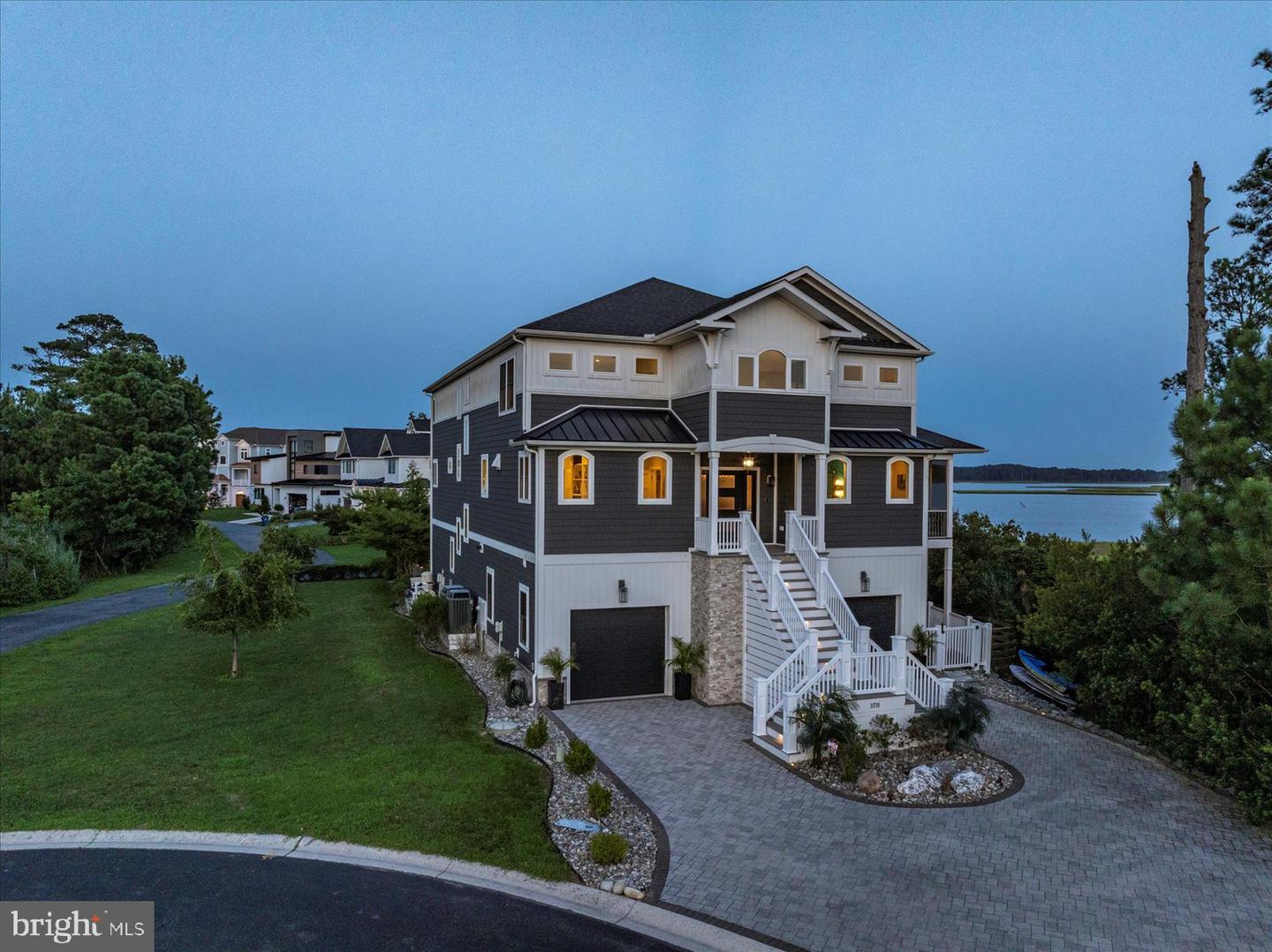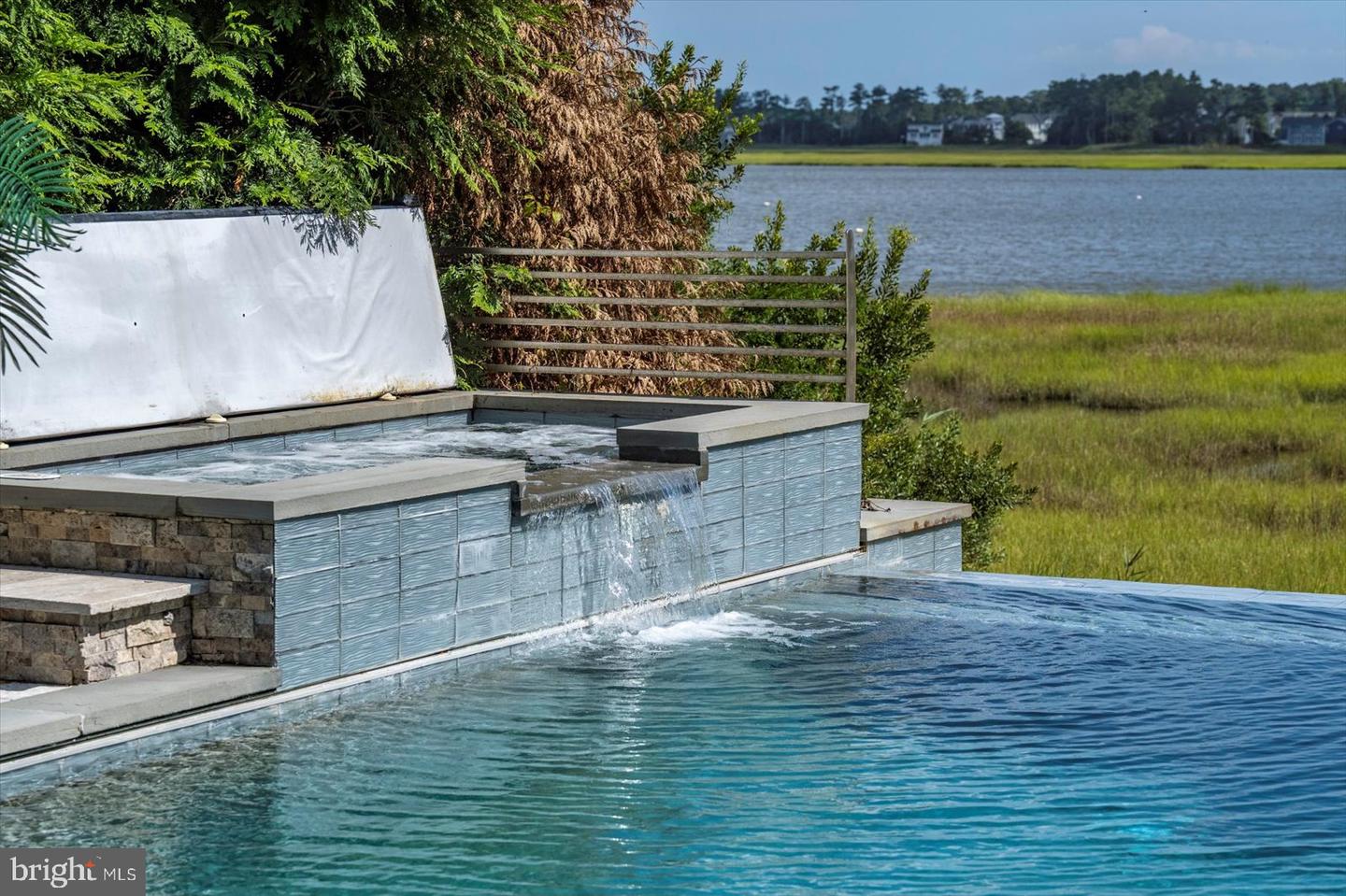Waterfront Estate with Infinity Pool, Hot Tub & Deeded Boat Slip in Bay Point Plantation-Welcome to your dream coastal retreat in the exclusive community of Bay Point Plantation, where luxury meets lifestyle along the peaceful shoreline of a protected 142-acre nature reserve. Just minutes from Assateague Island, Ocean City beaches, and the charming town of Berlin, this stunning waterfront estate offers panoramic water views, high-end finishes, and resort-style amenities—including a deeded boat slip, custom infinity-edge pool, dual hot tubs, firepit, and expansive indoor-outdoor living and entertaining spaces. As you step through the front door, you’re immediately captivated by the wall of expansive windows and sliding glass doors that frame unobstructed views of the water, creating a seamless connection between indoor and outdoor living. The open-concept design flows effortlessly from the dramatic two-story living room, centered around a floor-to-ceiling fireplace, into the spacious dining area—perfect for hosting meals with family and friends while enjoying mesmerizing sunsets over the water. The heart of the home is a true chef’s kitchen, where style meets functionality. It features a large quartz-topped center island, a Viking gas cooktop, double wall ovens, custom cabinetry, beverage refrigerators, and an expansive walk-in pantry with built-in shelving and ample storage. A screened porch just off the dining area and a glass-railed upper deck further enhance the breathtaking water views and offer the perfect spaces for morning coffee or evening relaxation. The main-level owner’s suite is a private sanctuary with tranquil water views, two custom walk-in closets, and a luxurious en-suite bath featuring dual vanities, a freestanding soaking tub, a modern tiled shower, and heated tile floors. Step directly from the suite to the pool and patio through your private entrance, where lush tropical landscaping brings the outdoors in and creates a truly serene experience. This level also includes a beautifully designed home office, a spacious laundry room, and a stylish half bath. Upstairs, the home continues to impress with three generously sized bedrooms, each filled with natural light and offering views and privacy. One bedroom features its own private en-suite bath and can be a 2nd primary suite, while the other two bedroom share a well-appointed Jack-and-Jill bath. Whether you take the grand staircase with sleek cable railing or the private elevator, the upper level offers comfort and privacy for family and guests alike. The ground floor is dedicated entirely to entertainment and relaxation. Here you’ll find a state-of-the-art theater room—complete with a Murphy bed for use as a fifth bedroom if desired—a spacious game room, a fully equipped bar, and a second kitchen that opens directly to the elevated back patio. A full bathroom on this level adds convenience, while direct access to the outdoor living area ensures seamless entertaining. Step outside into your private waterfront oasis, where a custom infinity-edge pool, two hot tubs, and breathtaking bay views await. The outdoor entertaining space includes a fully equipped kitchen with grill, refrigerator, kegerator, and crab pot burner, along with a covered pool table area, fire pit, mounted TV, and multiple dining and lounge areas ideal for crab feasts, barbecues, and gatherings both day and night. Additional highlights include a large two-car garage, ample guest parking, professional landscaping, and meticulous maintenance throughout the home. Bay Point Plantation offers residents access to nature trails, a private marina, and a quiet, coastal atmosphere surrounded by preserved natural beauty. This extraordinary home is more than just a residence—it’s a lifestyle. Don’t miss this rare opportunity to own one of the area’s finest waterfront properties. Schedule your private tour today and experience luxury coastal living at its absolute best.


