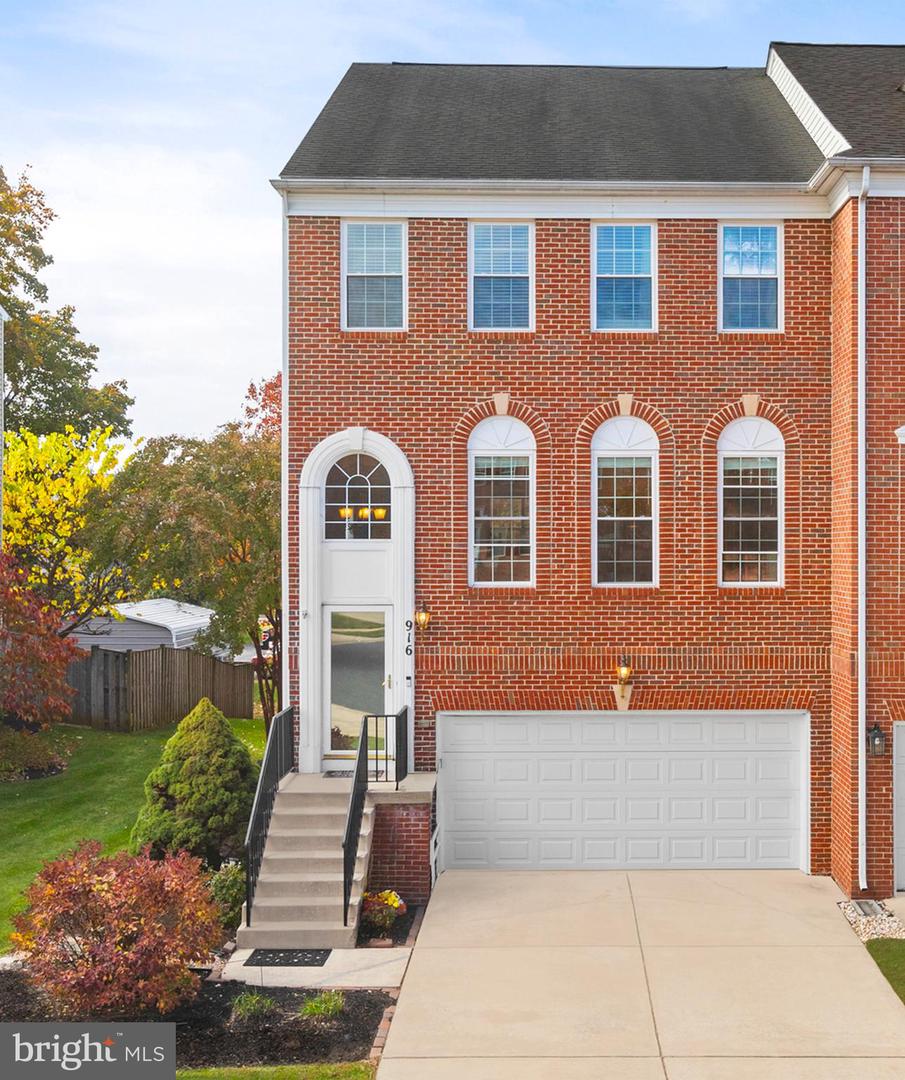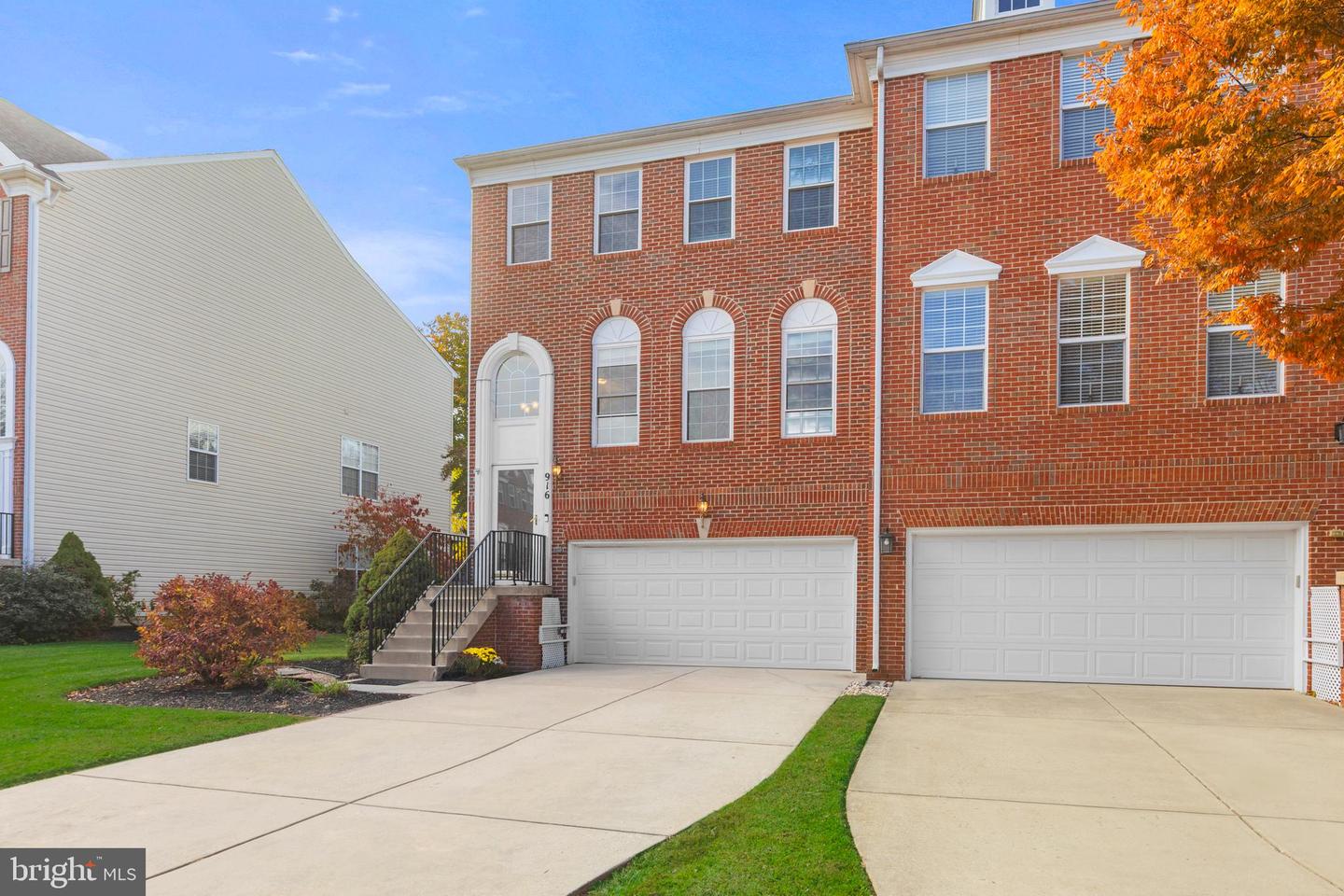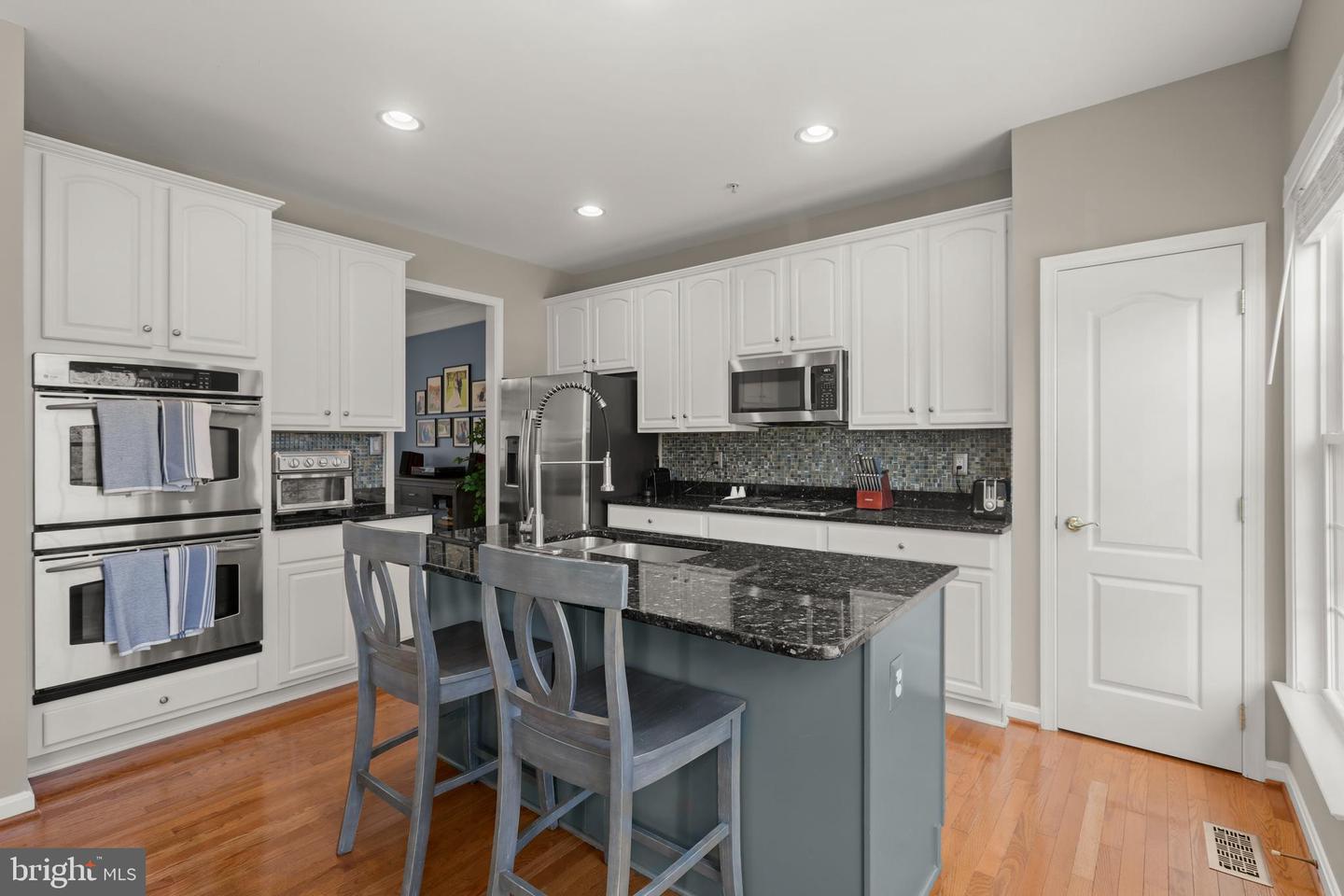


916 Creek Park Rd, Bel Air, MD 21014
$475,000
4
Beds
4
Baths
2,916
Sq Ft
Townhouse
Pending
Listed by
Georgeanna S Garceau
Garceau Realty
Last updated:
November 13, 2025, 09:13 AM
MLS#
MDHR2049018
Source:
BRIGHTMLS
About This Home
Home Facts
Townhouse
4 Baths
4 Bedrooms
Built in 2004
Price Summary
475,000
$162 per Sq. Ft.
MLS #:
MDHR2049018
Last Updated:
November 13, 2025, 09:13 AM
Added:
13 day(s) ago
Rooms & Interior
Bedrooms
Total Bedrooms:
4
Bathrooms
Total Bathrooms:
4
Full Bathrooms:
3
Interior
Living Area:
2,916 Sq. Ft.
Structure
Structure
Architectural Style:
Colonial
Building Area:
2,916 Sq. Ft.
Year Built:
2004
Lot
Lot Size (Sq. Ft):
4,356
Finances & Disclosures
Price:
$475,000
Price per Sq. Ft:
$162 per Sq. Ft.
Contact an Agent
Yes, I would like more information from Coldwell Banker. Please use and/or share my information with a Coldwell Banker agent to contact me about my real estate needs.
By clicking Contact I agree a Coldwell Banker Agent may contact me by phone or text message including by automated means and prerecorded messages about real estate services, and that I can access real estate services without providing my phone number. I acknowledge that I have read and agree to the Terms of Use and Privacy Notice.
Contact an Agent
Yes, I would like more information from Coldwell Banker. Please use and/or share my information with a Coldwell Banker agent to contact me about my real estate needs.
By clicking Contact I agree a Coldwell Banker Agent may contact me by phone or text message including by automated means and prerecorded messages about real estate services, and that I can access real estate services without providing my phone number. I acknowledge that I have read and agree to the Terms of Use and Privacy Notice.