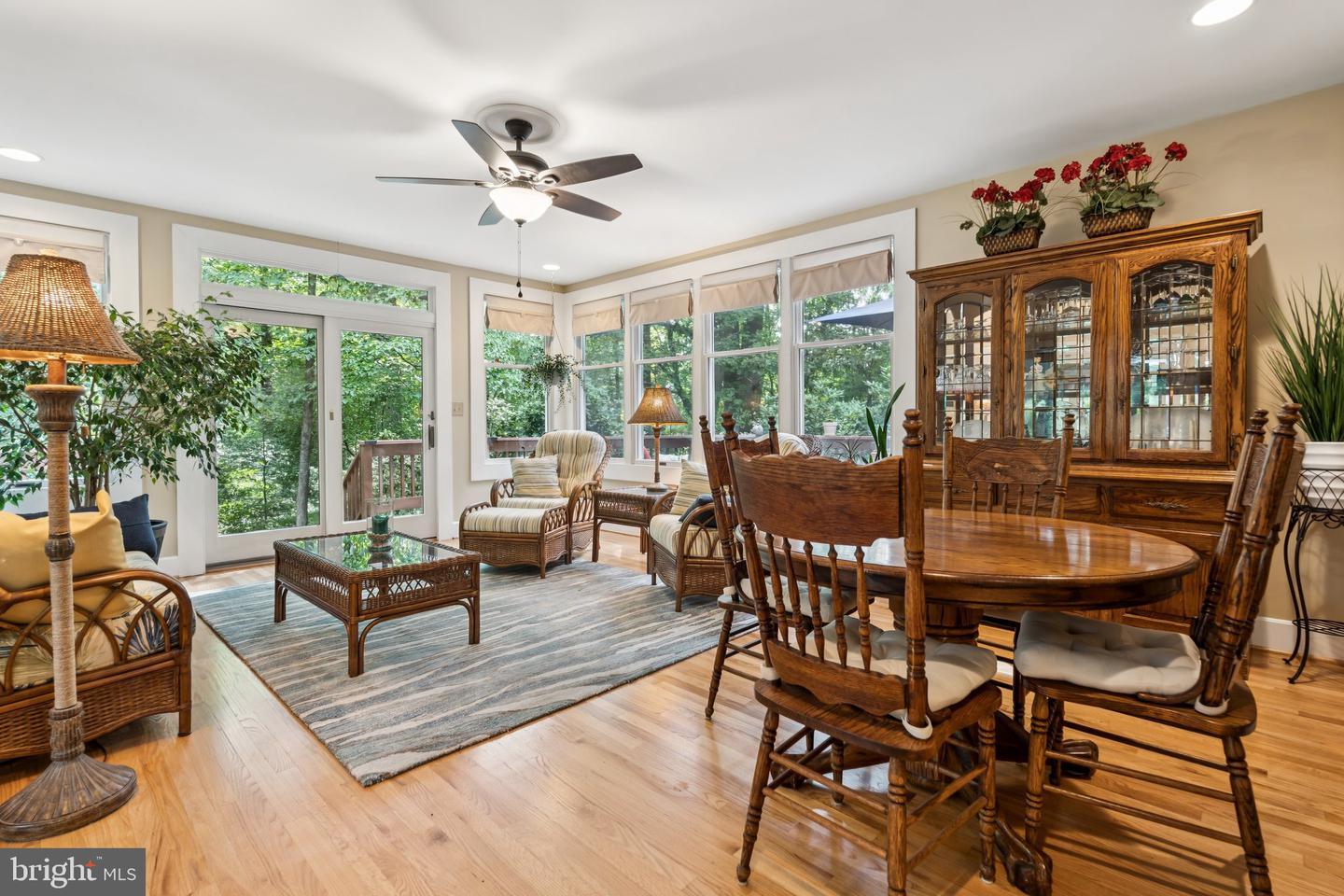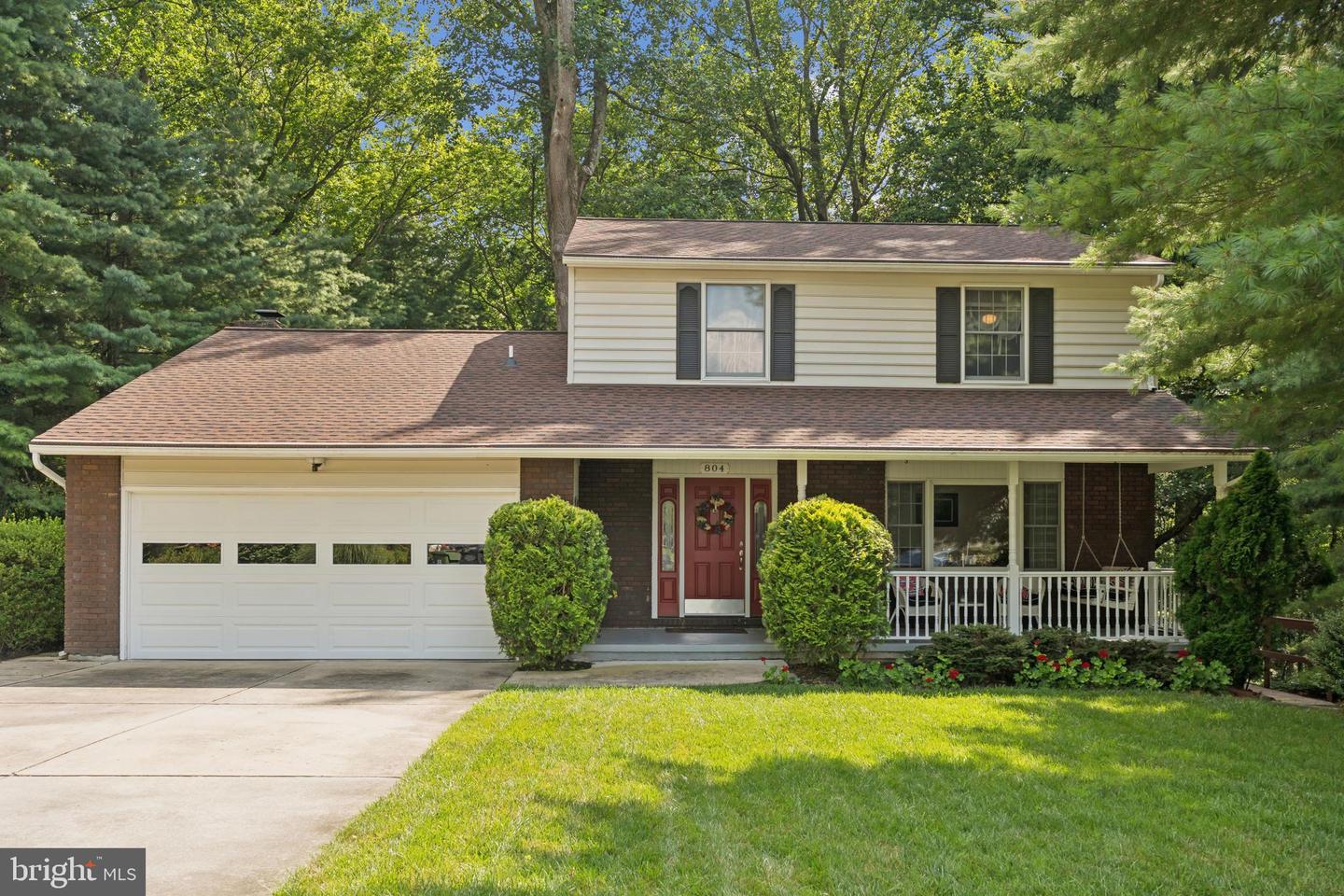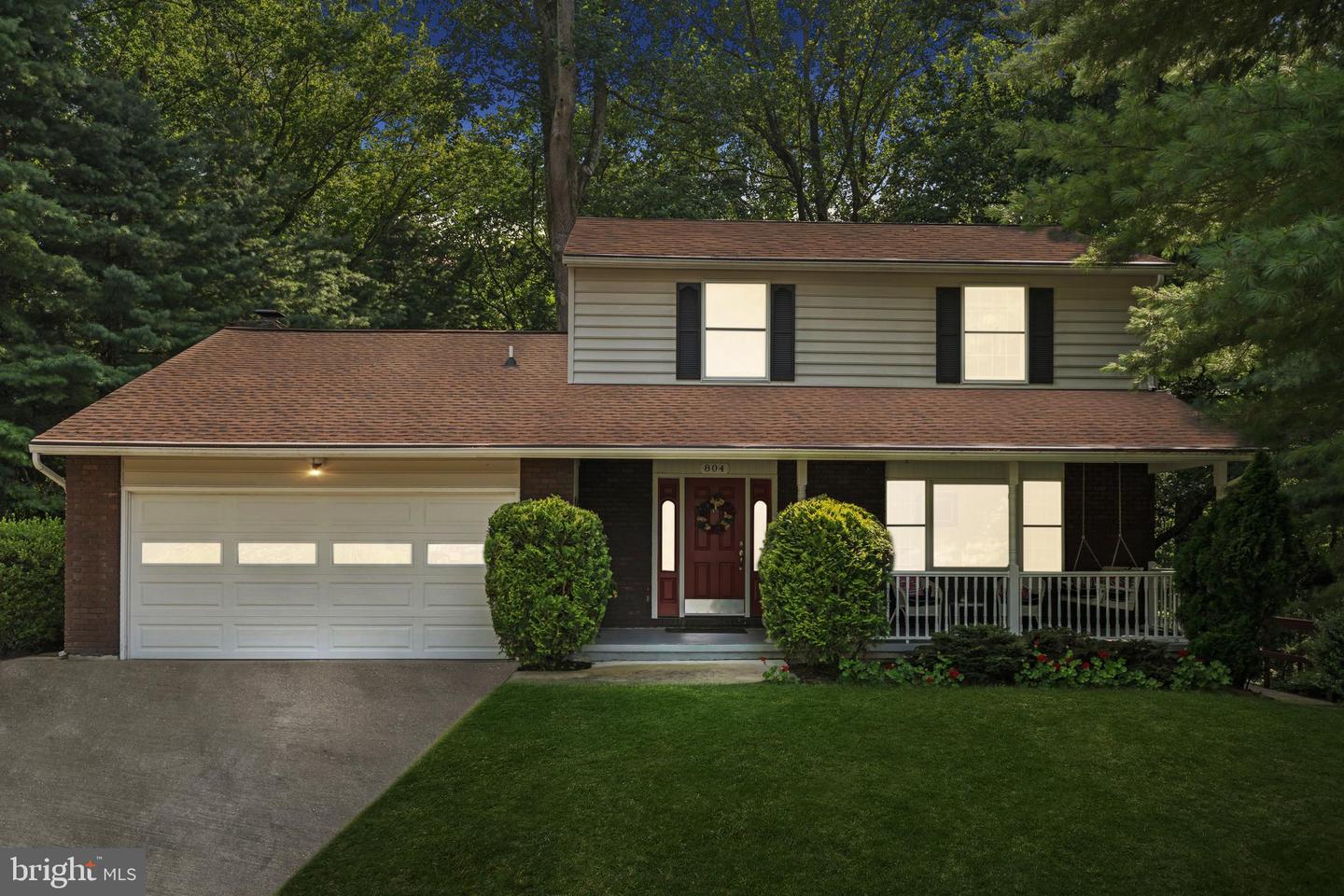804 Grady Ct, Bel Air, MD 21014
$609,000
4
Beds
4
Baths
2,776
Sq Ft
Single Family
Coming Soon
Listed by
Andrew Undem
Ibby P Fazzini
Berkshire Hathaway HomeServices Homesale Realty
Last updated:
August 21, 2025, 01:30 PM
MLS#
MDHR2045522
Source:
BRIGHTMLS
About This Home
Home Facts
Single Family
4 Baths
4 Bedrooms
Built in 1986
Price Summary
609,000
$219 per Sq. Ft.
MLS #:
MDHR2045522
Last Updated:
August 21, 2025, 01:30 PM
Added:
10 day(s) ago
Rooms & Interior
Bedrooms
Total Bedrooms:
4
Bathrooms
Total Bathrooms:
4
Full Bathrooms:
3
Interior
Living Area:
2,776 Sq. Ft.
Structure
Structure
Architectural Style:
Colonial
Building Area:
2,776 Sq. Ft.
Year Built:
1986
Lot
Lot Size (Sq. Ft):
20,037
Finances & Disclosures
Price:
$609,000
Price per Sq. Ft:
$219 per Sq. Ft.
Contact an Agent
Yes, I would like more information from Coldwell Banker. Please use and/or share my information with a Coldwell Banker agent to contact me about my real estate needs.
By clicking Contact I agree a Coldwell Banker Agent may contact me by phone or text message including by automated means and prerecorded messages about real estate services, and that I can access real estate services without providing my phone number. I acknowledge that I have read and agree to the Terms of Use and Privacy Notice.
Contact an Agent
Yes, I would like more information from Coldwell Banker. Please use and/or share my information with a Coldwell Banker agent to contact me about my real estate needs.
By clicking Contact I agree a Coldwell Banker Agent may contact me by phone or text message including by automated means and prerecorded messages about real estate services, and that I can access real estate services without providing my phone number. I acknowledge that I have read and agree to the Terms of Use and Privacy Notice.


