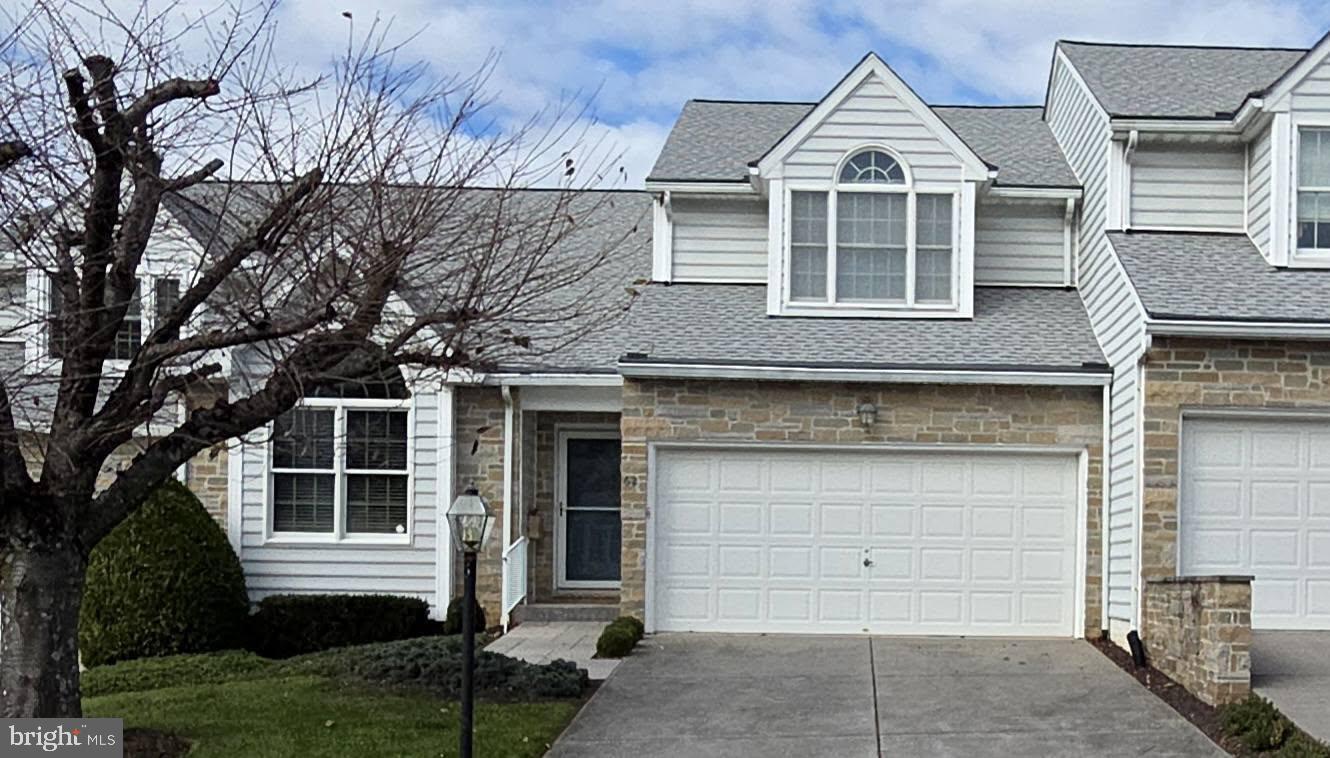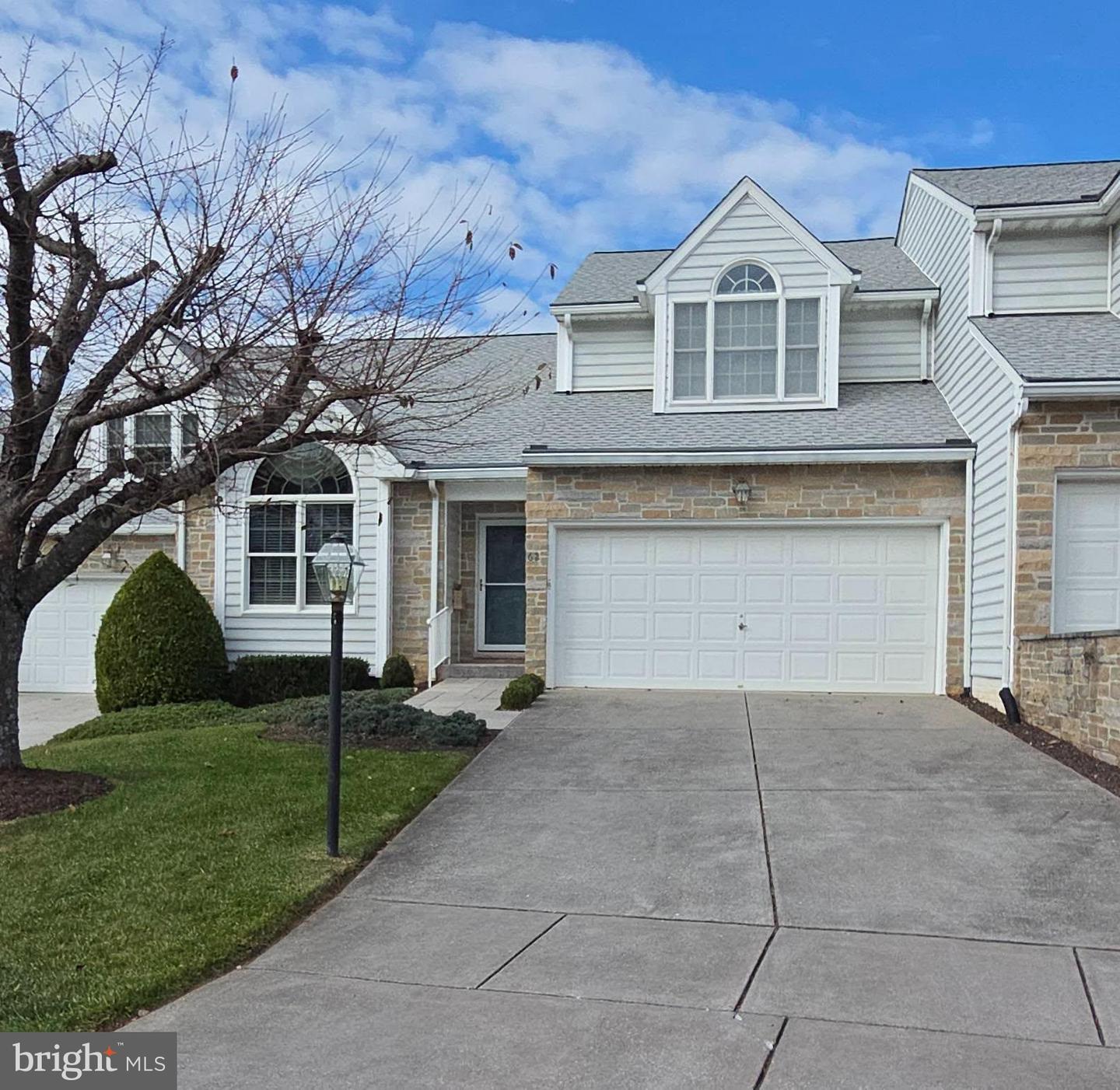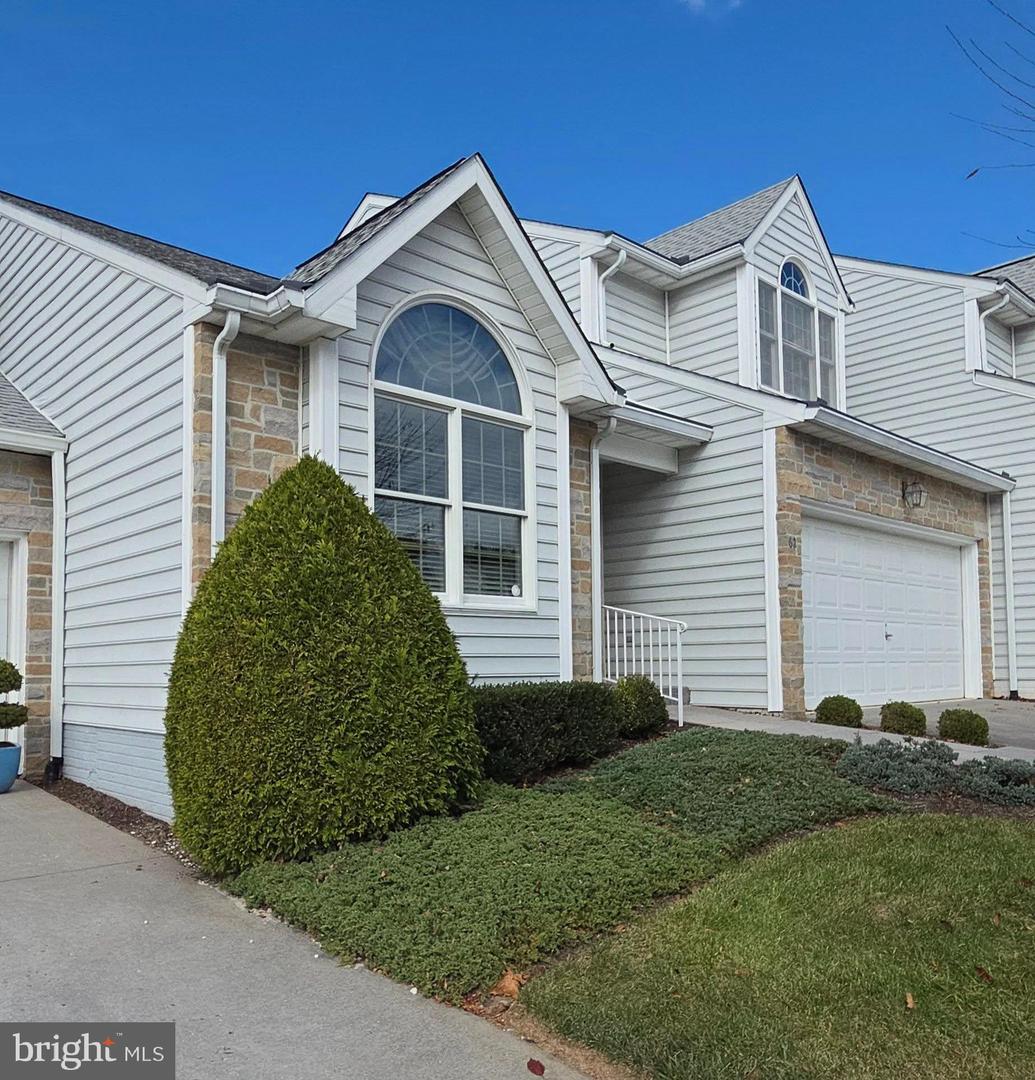


62 Crystal Ct, Bel Air, MD 21014
$595,000
3
Beds
4
Baths
2,255
Sq Ft
Townhouse
Coming Soon
About This Home
Home Facts
Townhouse
4 Baths
3 Bedrooms
Built in 1996
Price Summary
595,000
$263 per Sq. Ft.
MLS #:
MDHR2049060
Last Updated:
October 31, 2025, 01:44 PM
Added:
3 day(s) ago
Rooms & Interior
Bedrooms
Total Bedrooms:
3
Bathrooms
Total Bathrooms:
4
Full Bathrooms:
3
Interior
Living Area:
2,255 Sq. Ft.
Structure
Structure
Architectural Style:
Carriage House, Colonial
Building Area:
2,255 Sq. Ft.
Year Built:
1996
Lot
Lot Size (Sq. Ft):
5,227
Finances & Disclosures
Price:
$595,000
Price per Sq. Ft:
$263 per Sq. Ft.
Contact an Agent
Yes, I would like more information from Coldwell Banker. Please use and/or share my information with a Coldwell Banker agent to contact me about my real estate needs.
By clicking Contact I agree a Coldwell Banker Agent may contact me by phone or text message including by automated means and prerecorded messages about real estate services, and that I can access real estate services without providing my phone number. I acknowledge that I have read and agree to the Terms of Use and Privacy Notice.
Contact an Agent
Yes, I would like more information from Coldwell Banker. Please use and/or share my information with a Coldwell Banker agent to contact me about my real estate needs.
By clicking Contact I agree a Coldwell Banker Agent may contact me by phone or text message including by automated means and prerecorded messages about real estate services, and that I can access real estate services without providing my phone number. I acknowledge that I have read and agree to the Terms of Use and Privacy Notice.