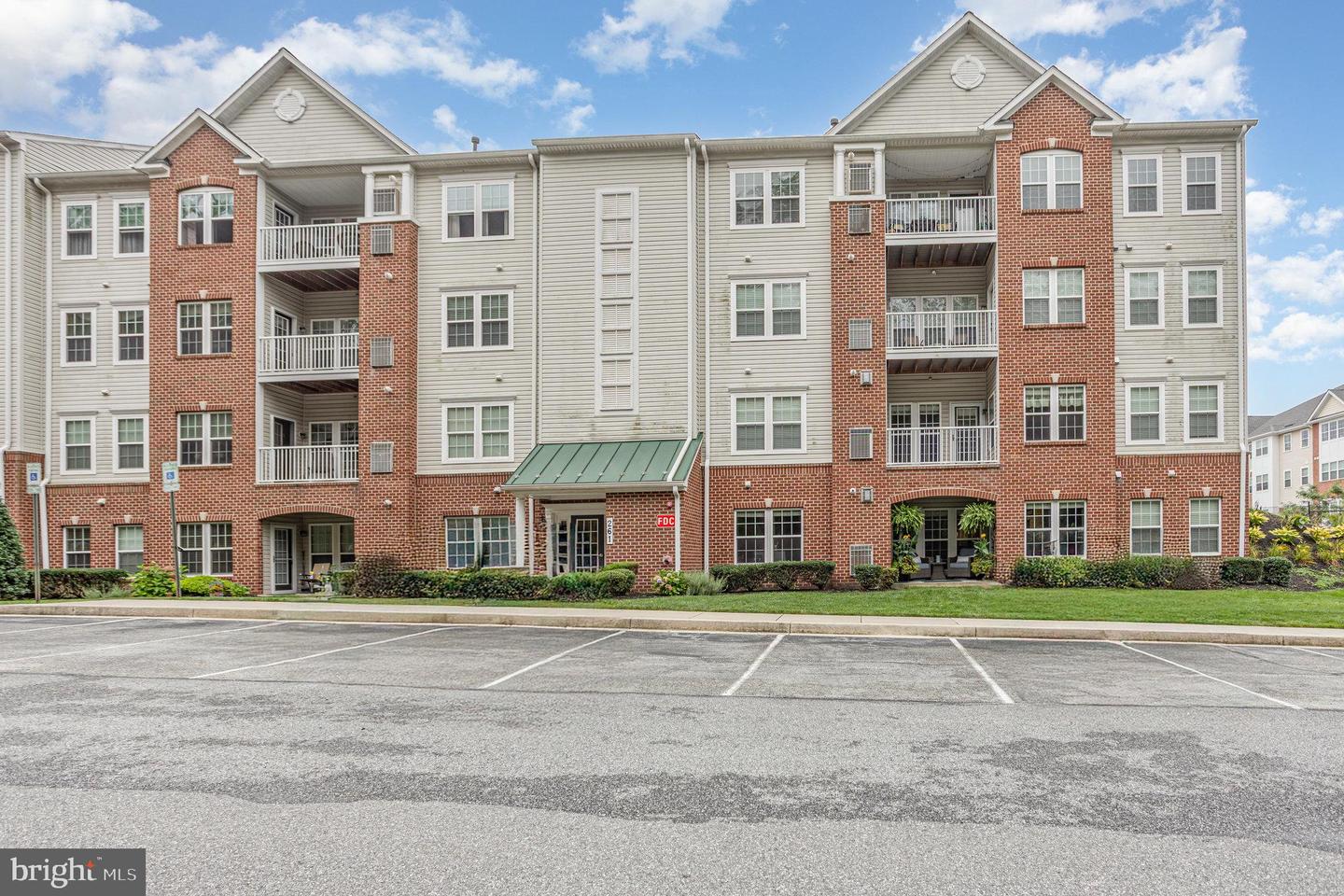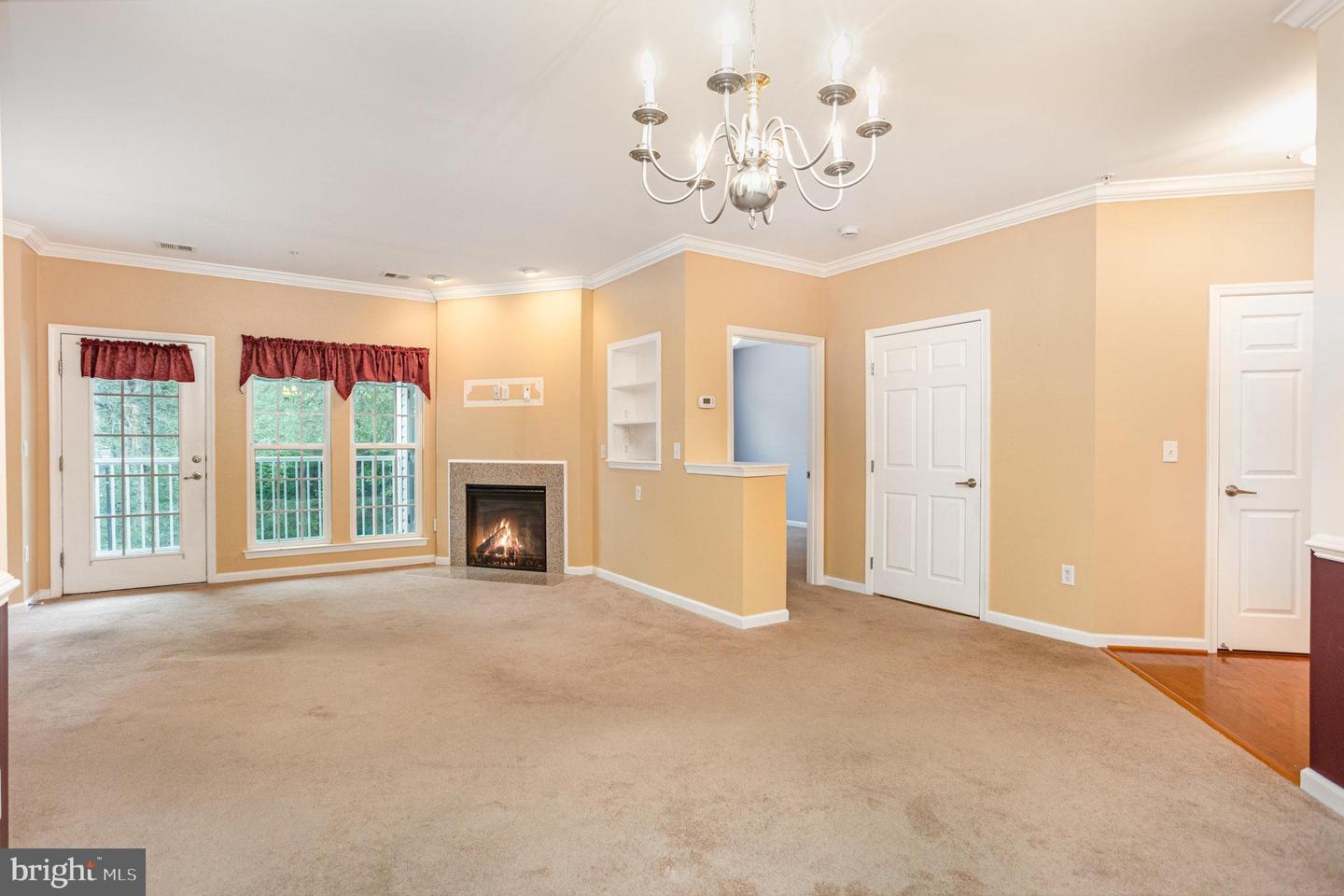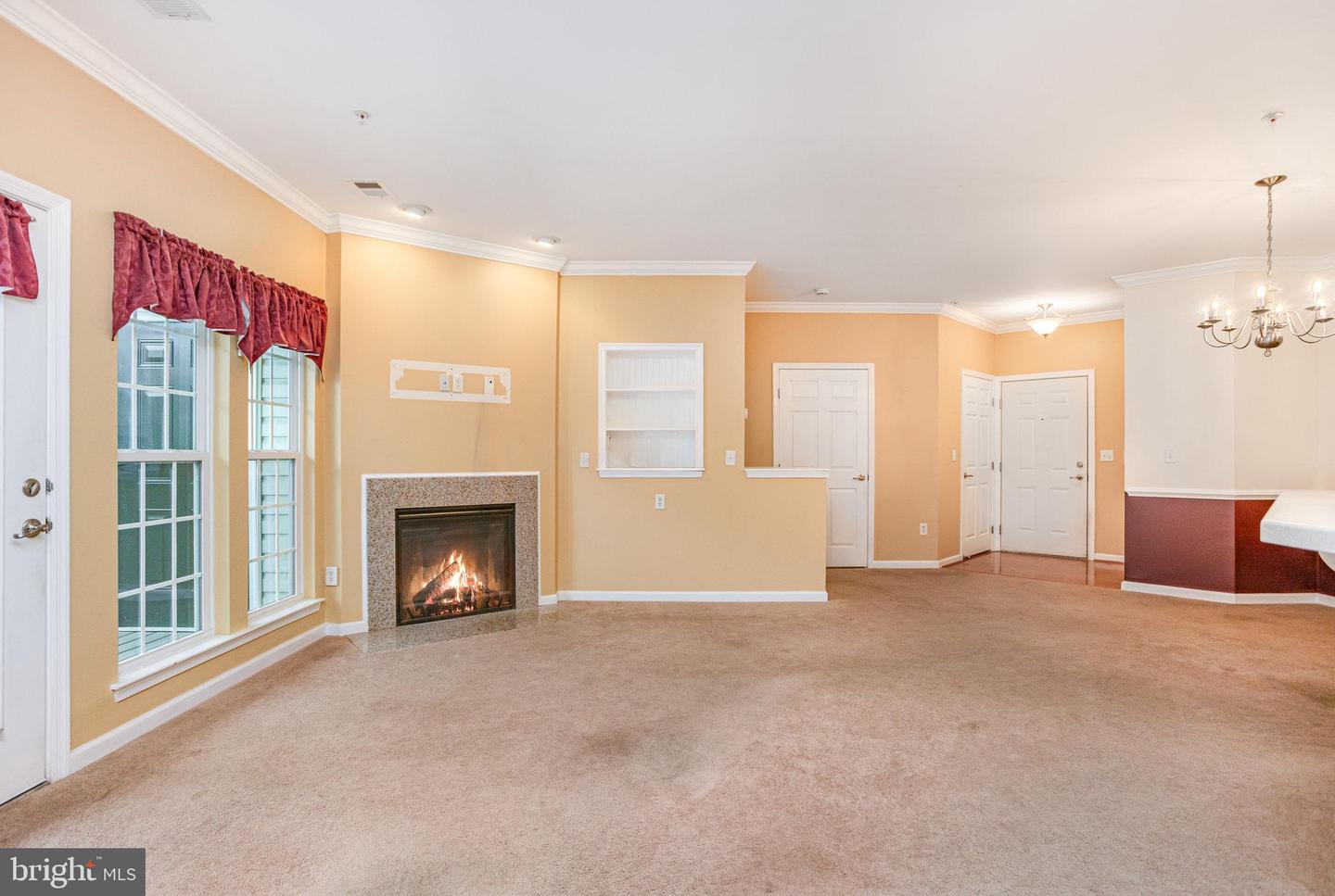


261 Beckenham Cir #204, Bel Air, MD 21014
$314,900
2
Beds
2
Baths
1,420
Sq Ft
Condo
Active
Listed by
Kristin E Decapite
Long & Foster Real Estate, Inc.
Last updated:
August 24, 2025, 01:44 PM
MLS#
MDHR2046342
Source:
BRIGHTMLS
About This Home
Home Facts
Condo
2 Baths
2 Bedrooms
Built in 2010
Price Summary
314,900
$221 per Sq. Ft.
MLS #:
MDHR2046342
Last Updated:
August 24, 2025, 01:44 PM
Added:
3 day(s) ago
Rooms & Interior
Bedrooms
Total Bedrooms:
2
Bathrooms
Total Bathrooms:
2
Full Bathrooms:
2
Interior
Living Area:
1,420 Sq. Ft.
Structure
Structure
Building Area:
1,420 Sq. Ft.
Year Built:
2010
Finances & Disclosures
Price:
$314,900
Price per Sq. Ft:
$221 per Sq. Ft.
Contact an Agent
Yes, I would like more information from Coldwell Banker. Please use and/or share my information with a Coldwell Banker agent to contact me about my real estate needs.
By clicking Contact I agree a Coldwell Banker Agent may contact me by phone or text message including by automated means and prerecorded messages about real estate services, and that I can access real estate services without providing my phone number. I acknowledge that I have read and agree to the Terms of Use and Privacy Notice.
Contact an Agent
Yes, I would like more information from Coldwell Banker. Please use and/or share my information with a Coldwell Banker agent to contact me about my real estate needs.
By clicking Contact I agree a Coldwell Banker Agent may contact me by phone or text message including by automated means and prerecorded messages about real estate services, and that I can access real estate services without providing my phone number. I acknowledge that I have read and agree to the Terms of Use and Privacy Notice.