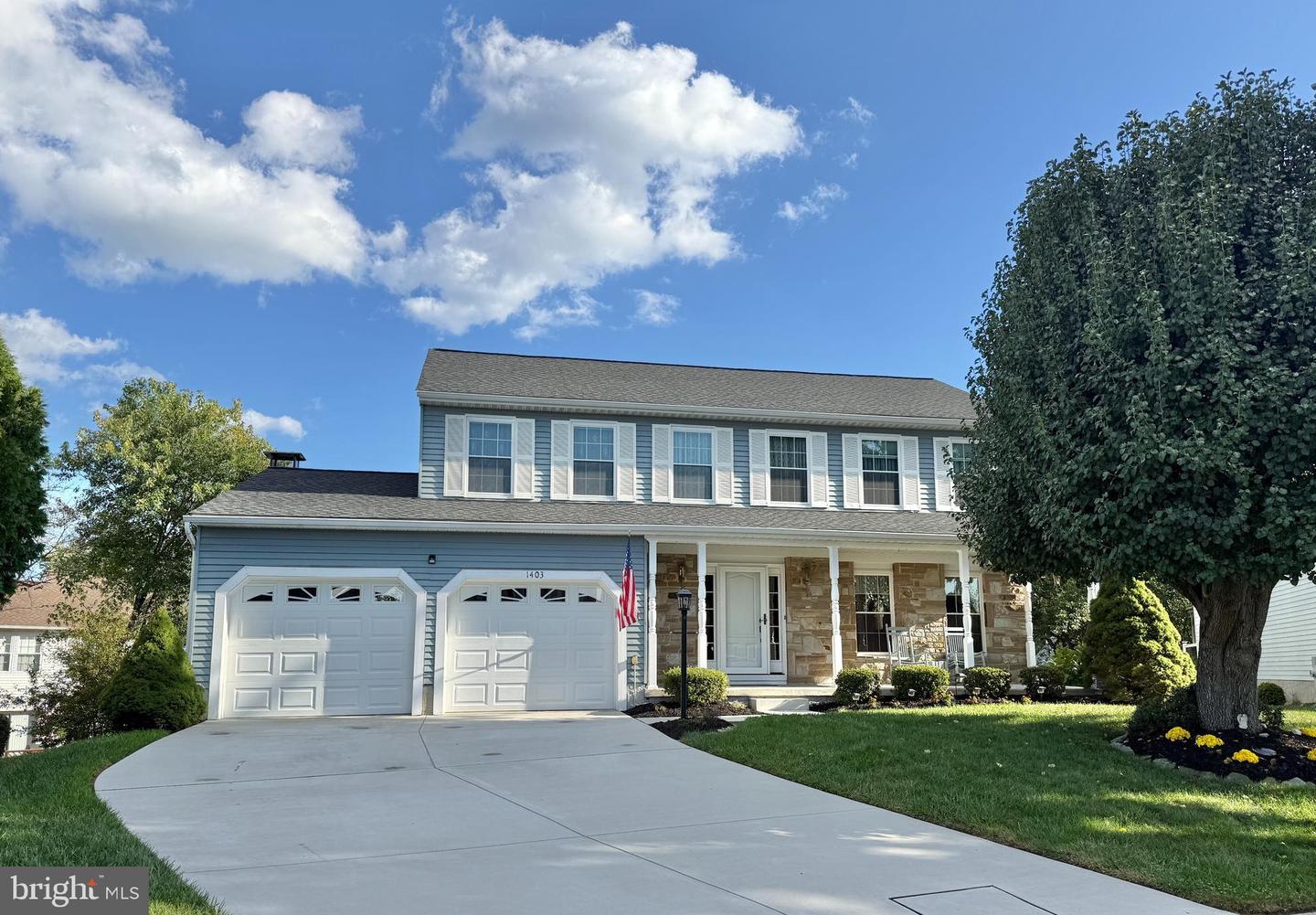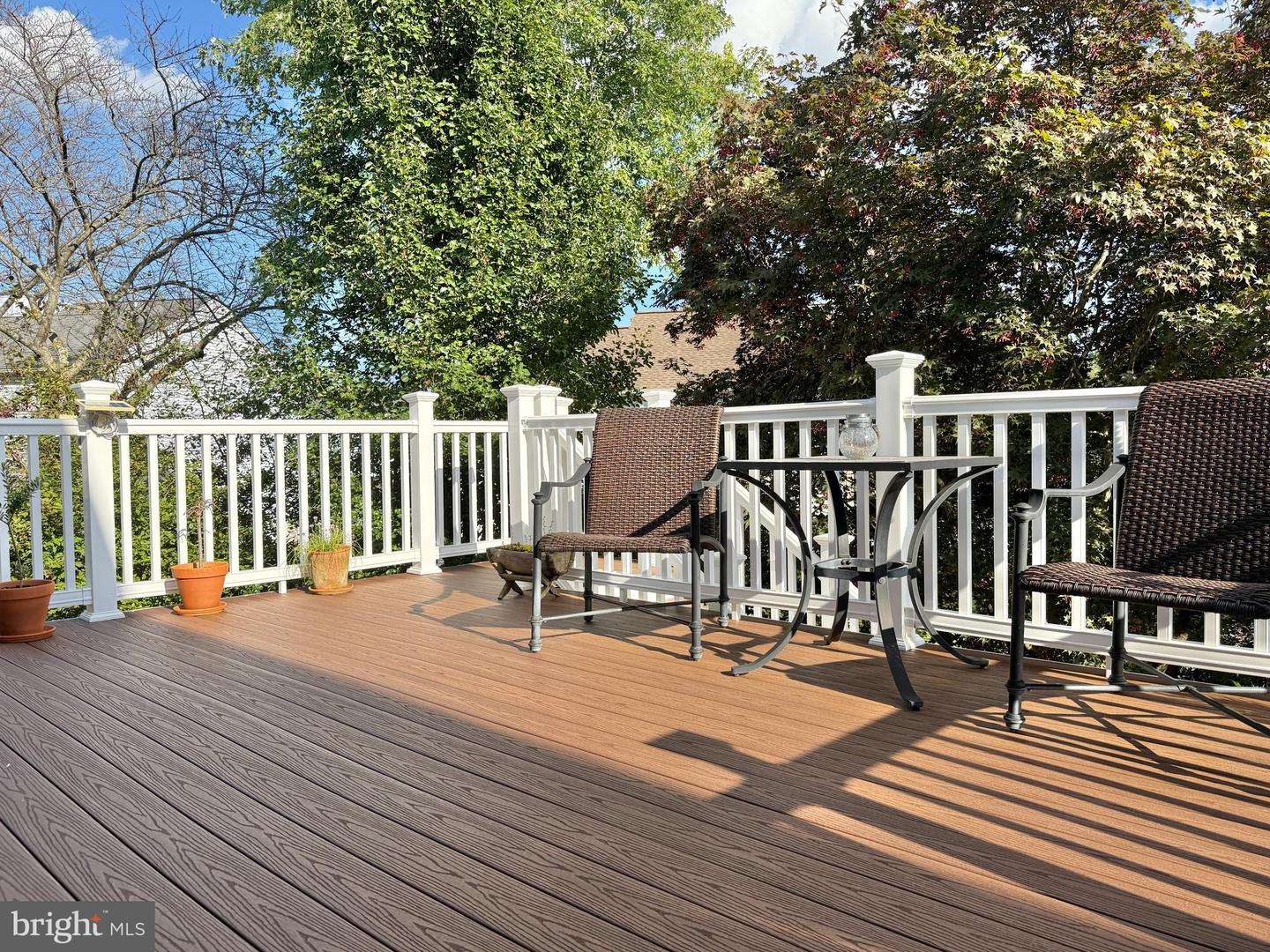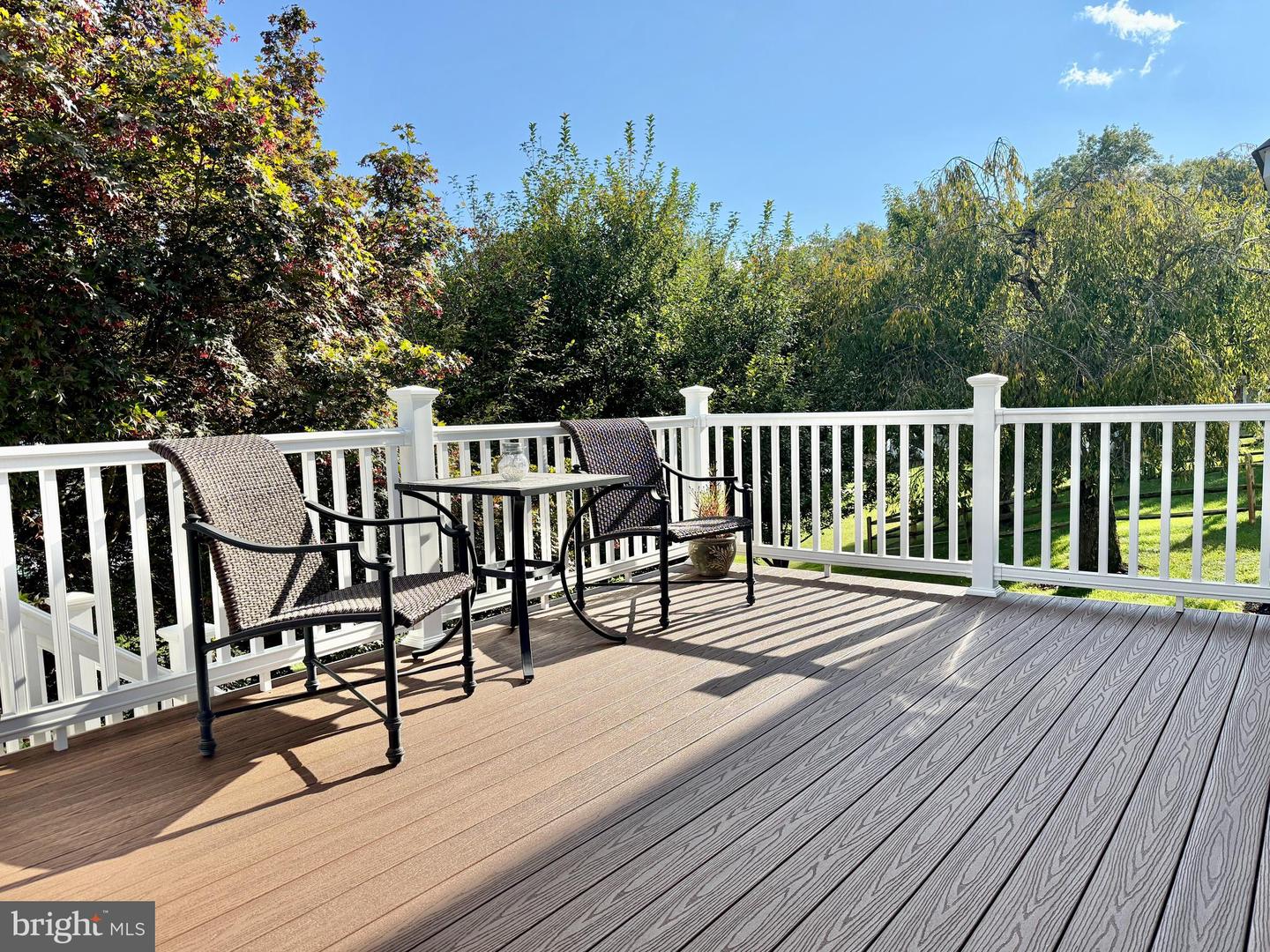


1403 Bassett Ct, Bel Air, MD 21014
$515,000
3
Beds
4
Baths
2,949
Sq Ft
Single Family
Coming Soon
Listed by
Anne Perrone
Berkshire Hathaway HomeServices Homesale Realty
Last updated:
September 21, 2025, 01:33 PM
MLS#
MDHR2047776
Source:
BRIGHTMLS
About This Home
Home Facts
Single Family
4 Baths
3 Bedrooms
Built in 1990
Price Summary
515,000
$174 per Sq. Ft.
MLS #:
MDHR2047776
Last Updated:
September 21, 2025, 01:33 PM
Added:
3 day(s) ago
Rooms & Interior
Bedrooms
Total Bedrooms:
3
Bathrooms
Total Bathrooms:
4
Full Bathrooms:
3
Interior
Living Area:
2,949 Sq. Ft.
Structure
Structure
Architectural Style:
Colonial
Building Area:
2,949 Sq. Ft.
Year Built:
1990
Lot
Lot Size (Sq. Ft):
7,840
Finances & Disclosures
Price:
$515,000
Price per Sq. Ft:
$174 per Sq. Ft.
Contact an Agent
Yes, I would like more information from Coldwell Banker. Please use and/or share my information with a Coldwell Banker agent to contact me about my real estate needs.
By clicking Contact I agree a Coldwell Banker Agent may contact me by phone or text message including by automated means and prerecorded messages about real estate services, and that I can access real estate services without providing my phone number. I acknowledge that I have read and agree to the Terms of Use and Privacy Notice.
Contact an Agent
Yes, I would like more information from Coldwell Banker. Please use and/or share my information with a Coldwell Banker agent to contact me about my real estate needs.
By clicking Contact I agree a Coldwell Banker Agent may contact me by phone or text message including by automated means and prerecorded messages about real estate services, and that I can access real estate services without providing my phone number. I acknowledge that I have read and agree to the Terms of Use and Privacy Notice.