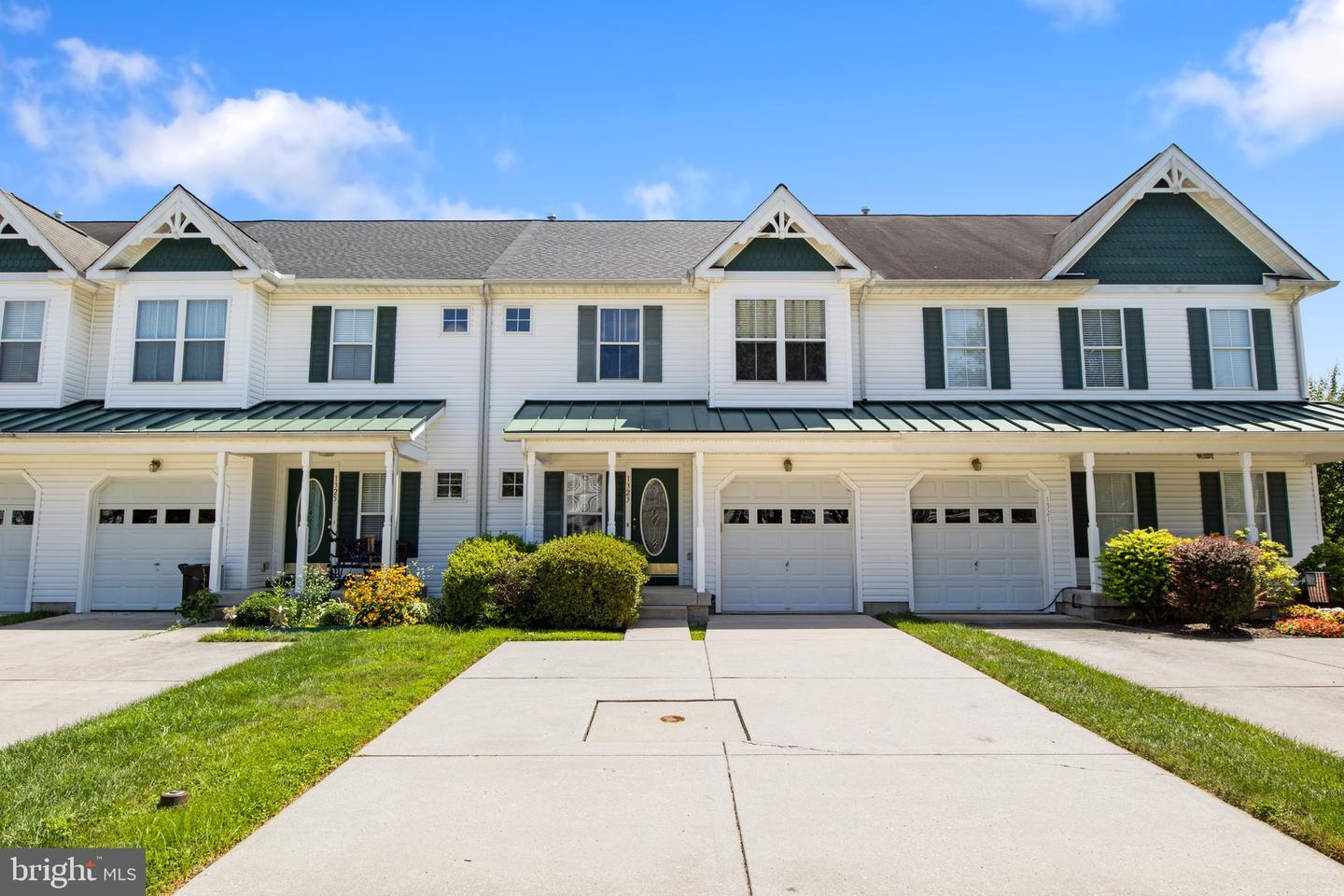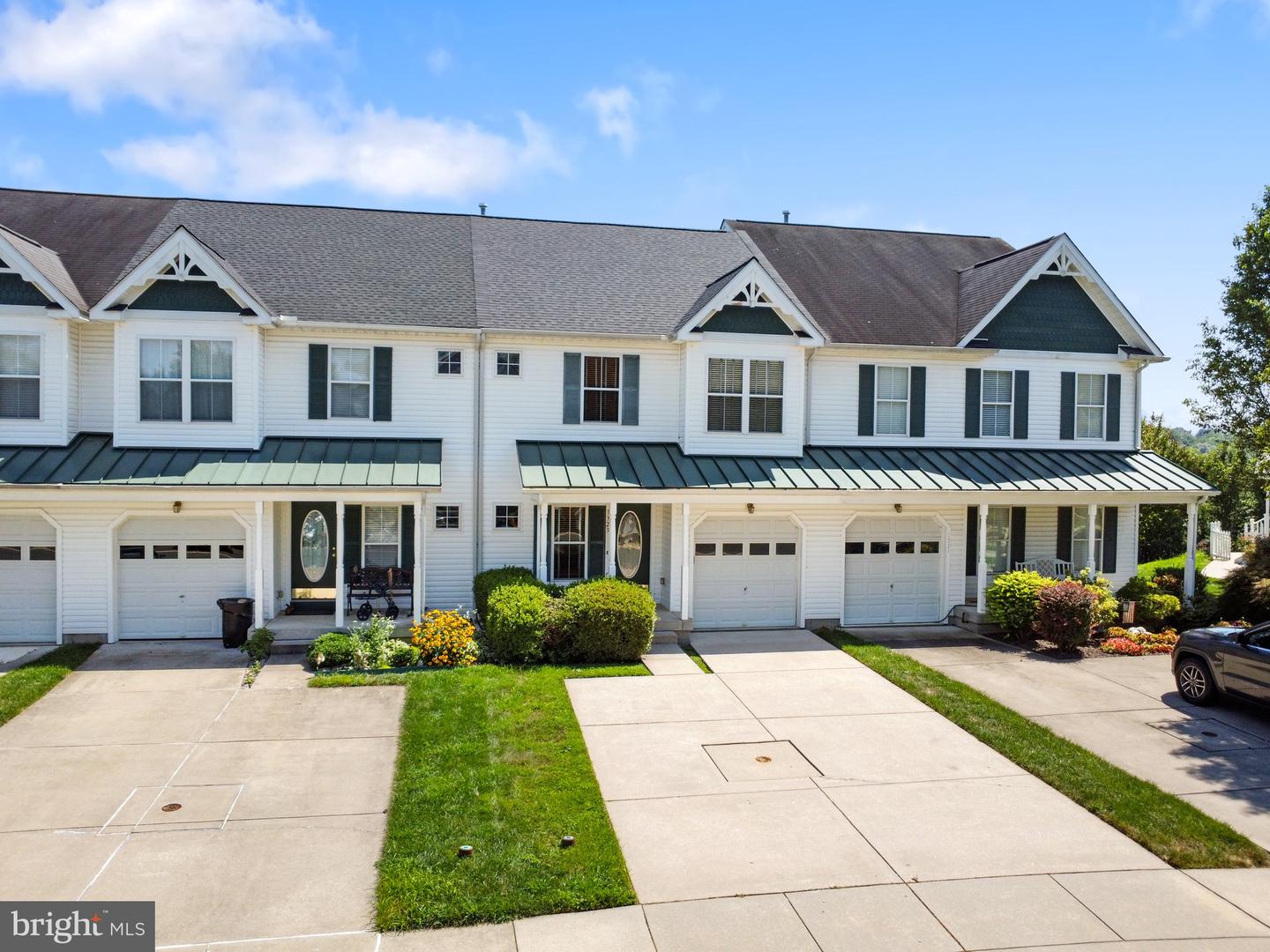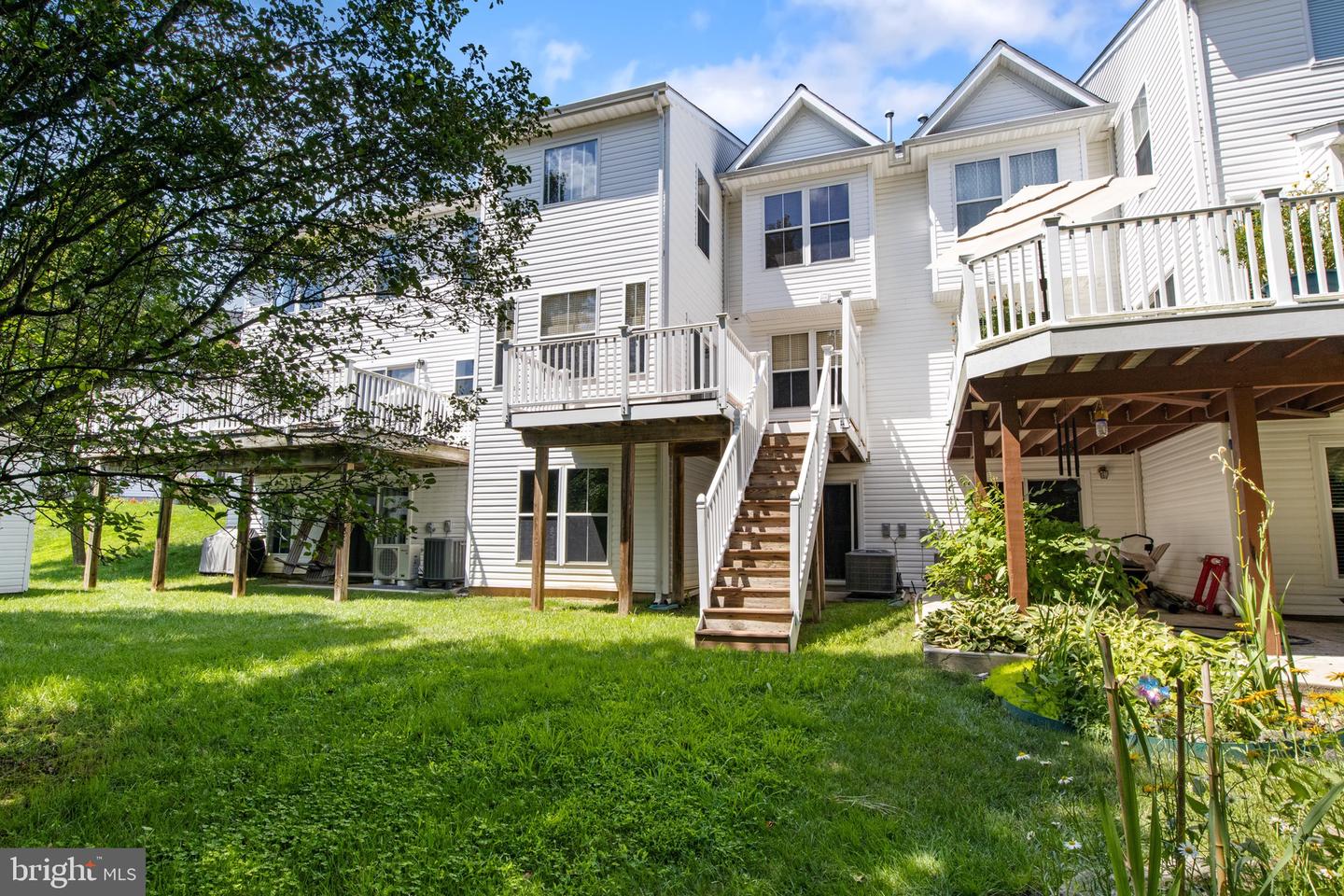


1323 Artists Ln, Bel Air, MD 21015
$379,900
3
Beds
3
Baths
1,957
Sq Ft
Townhouse
Coming Soon
Listed by
Tim Salla
Berkshire Hathaway HomeServices Homesale Realty
Last updated:
July 31, 2025, 01:32 PM
MLS#
MDHR2045812
Source:
BRIGHTMLS
About This Home
Home Facts
Townhouse
3 Baths
3 Bedrooms
Built in 2004
Price Summary
379,900
$194 per Sq. Ft.
MLS #:
MDHR2045812
Last Updated:
July 31, 2025, 01:32 PM
Added:
2 day(s) ago
Rooms & Interior
Bedrooms
Total Bedrooms:
3
Bathrooms
Total Bathrooms:
3
Full Bathrooms:
2
Interior
Living Area:
1,957 Sq. Ft.
Structure
Structure
Architectural Style:
Traditional
Building Area:
1,957 Sq. Ft.
Year Built:
2004
Lot
Lot Size (Sq. Ft):
3,049
Finances & Disclosures
Price:
$379,900
Price per Sq. Ft:
$194 per Sq. Ft.
Contact an Agent
Yes, I would like more information from Coldwell Banker. Please use and/or share my information with a Coldwell Banker agent to contact me about my real estate needs.
By clicking Contact I agree a Coldwell Banker Agent may contact me by phone or text message including by automated means and prerecorded messages about real estate services, and that I can access real estate services without providing my phone number. I acknowledge that I have read and agree to the Terms of Use and Privacy Notice.
Contact an Agent
Yes, I would like more information from Coldwell Banker. Please use and/or share my information with a Coldwell Banker agent to contact me about my real estate needs.
By clicking Contact I agree a Coldwell Banker Agent may contact me by phone or text message including by automated means and prerecorded messages about real estate services, and that I can access real estate services without providing my phone number. I acknowledge that I have read and agree to the Terms of Use and Privacy Notice.