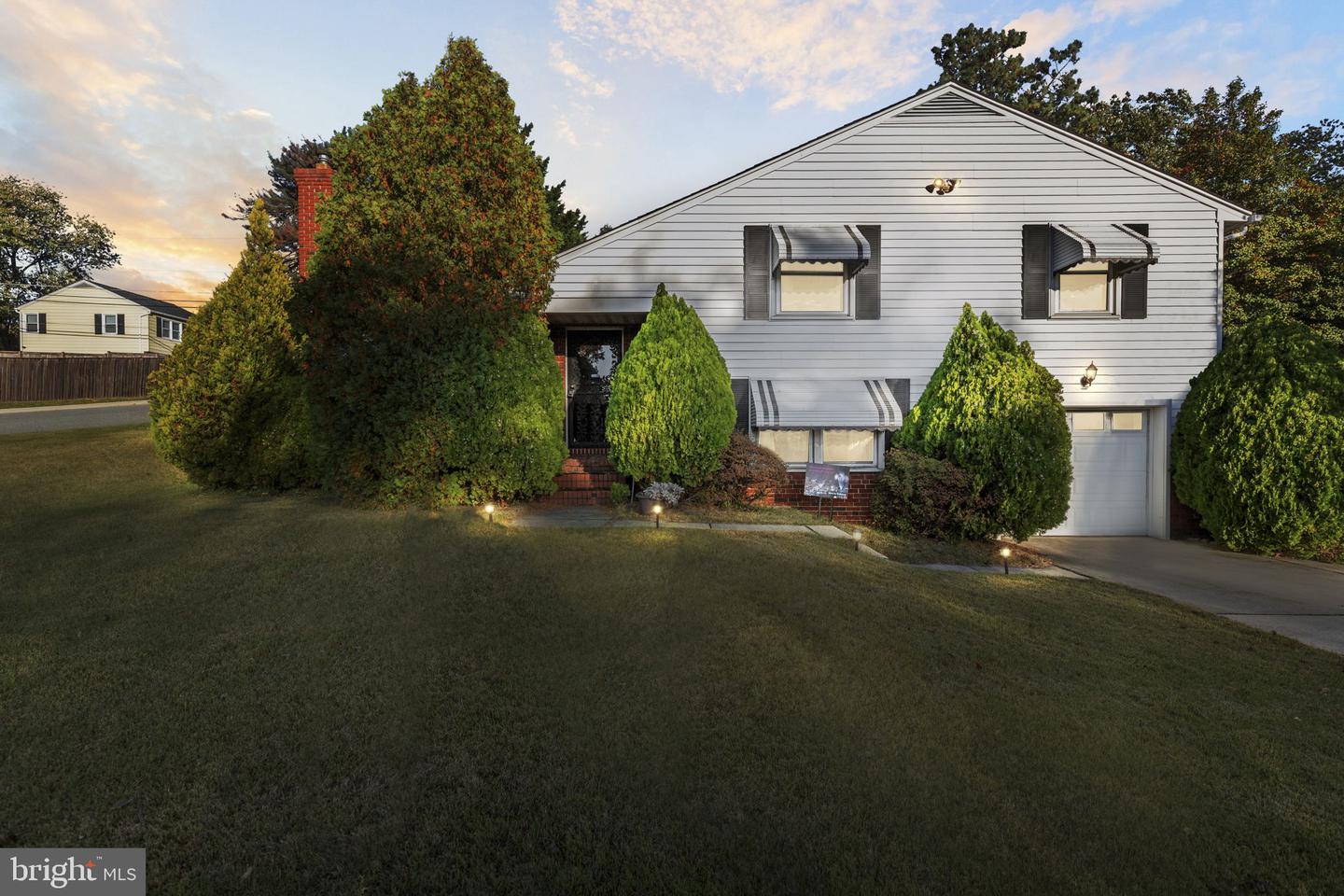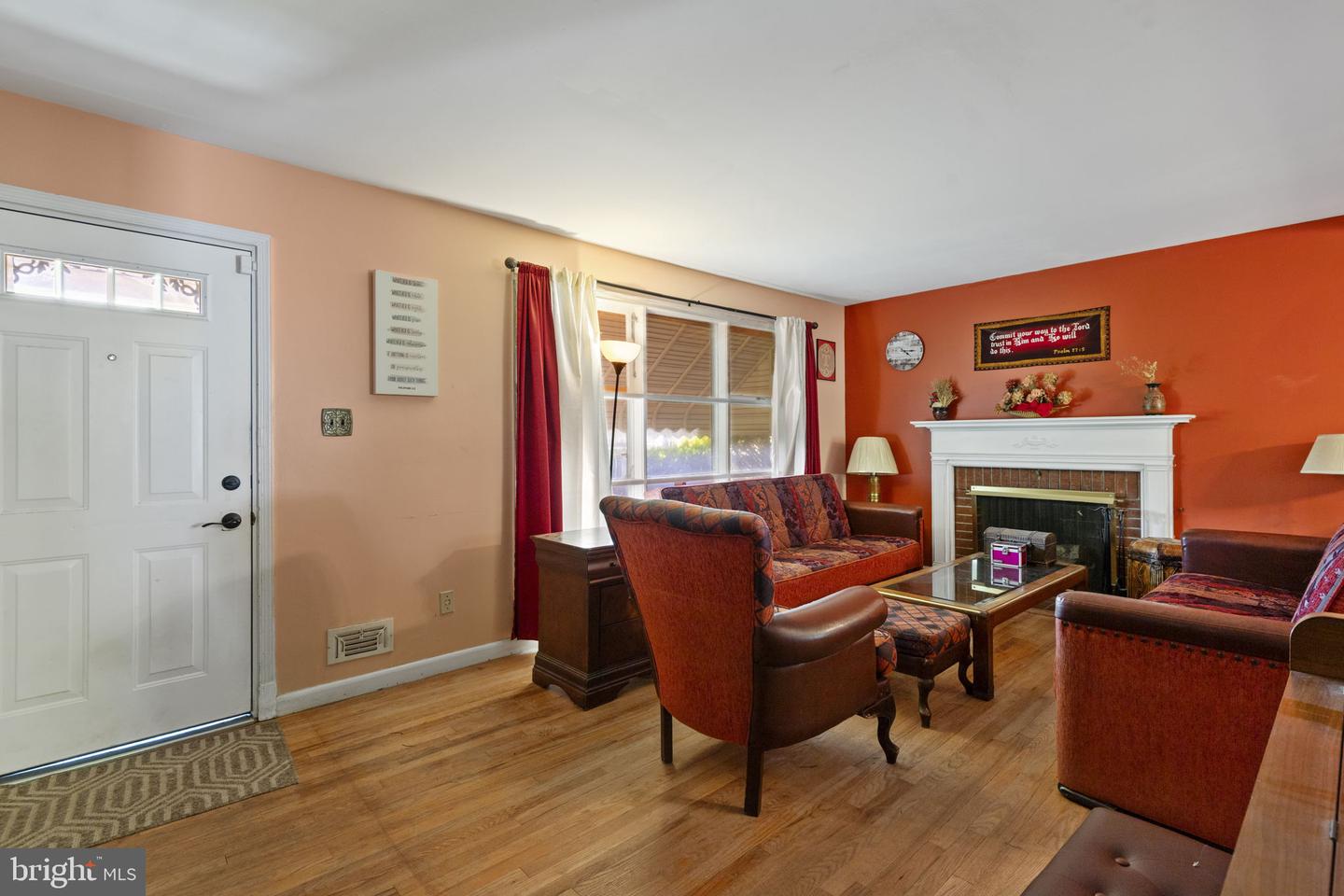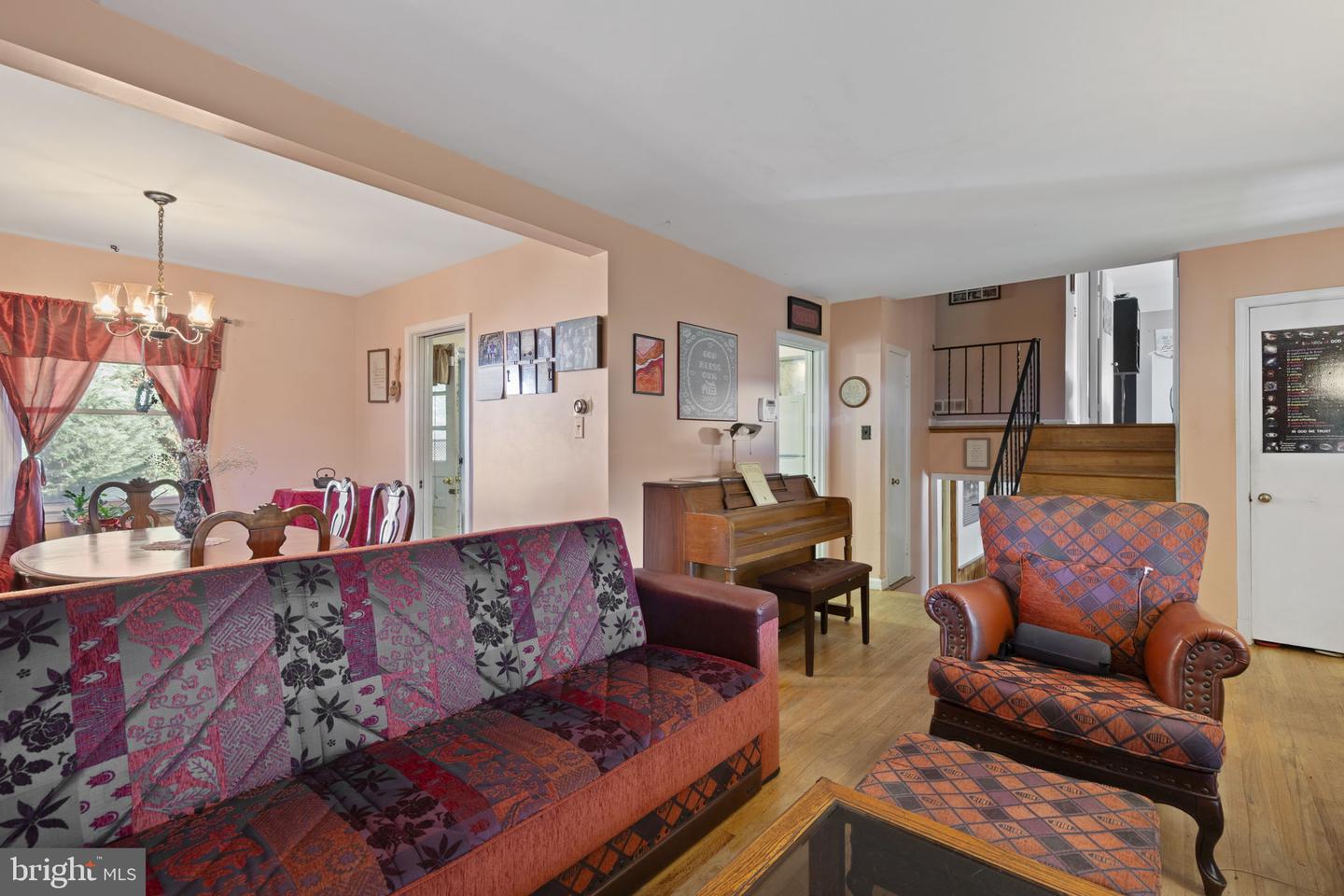


Listed by
Lee R. Tessier
Reed J Stupalski
eXp Realty, LLC.
Last updated:
November 1, 2025, 07:28 AM
MLS#
MDBC2143918
Source:
BRIGHTMLS
About This Home
Home Facts
Single Family
3 Baths
3 Bedrooms
Built in 1957
Price Summary
300,000
$179 per Sq. Ft.
MLS #:
MDBC2143918
Last Updated:
November 1, 2025, 07:28 AM
Added:
14 day(s) ago
Rooms & Interior
Bedrooms
Total Bedrooms:
3
Bathrooms
Total Bathrooms:
3
Full Bathrooms:
2
Interior
Living Area:
1,670 Sq. Ft.
Structure
Structure
Architectural Style:
Split Level
Building Area:
1,670 Sq. Ft.
Year Built:
1957
Lot
Lot Size (Sq. Ft):
8,712
Finances & Disclosures
Price:
$300,000
Price per Sq. Ft:
$179 per Sq. Ft.
Contact an Agent
Yes, I would like more information from Coldwell Banker. Please use and/or share my information with a Coldwell Banker agent to contact me about my real estate needs.
By clicking Contact I agree a Coldwell Banker Agent may contact me by phone or text message including by automated means and prerecorded messages about real estate services, and that I can access real estate services without providing my phone number. I acknowledge that I have read and agree to the Terms of Use and Privacy Notice.
Contact an Agent
Yes, I would like more information from Coldwell Banker. Please use and/or share my information with a Coldwell Banker agent to contact me about my real estate needs.
By clicking Contact I agree a Coldwell Banker Agent may contact me by phone or text message including by automated means and prerecorded messages about real estate services, and that I can access real estate services without providing my phone number. I acknowledge that I have read and agree to the Terms of Use and Privacy Notice.