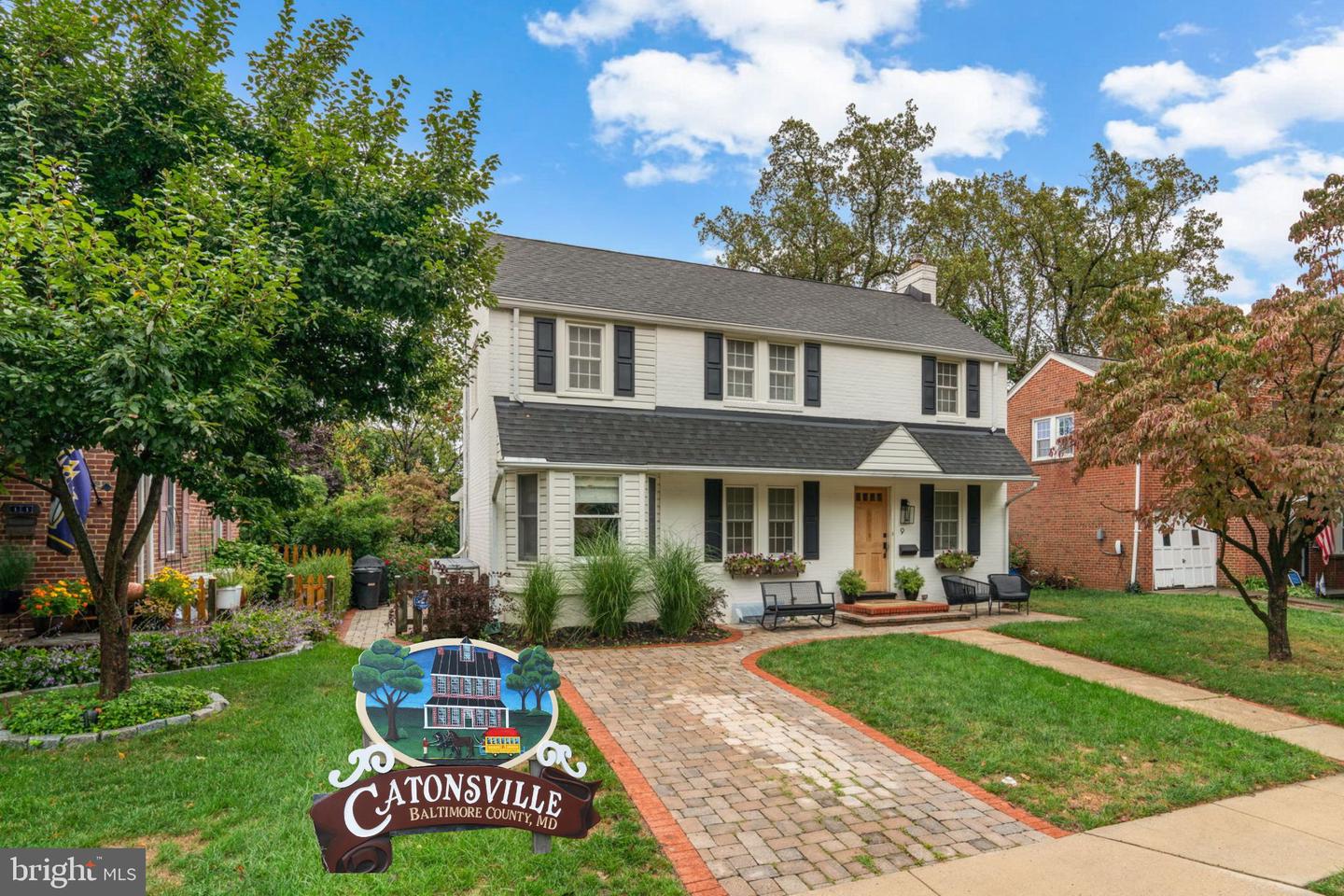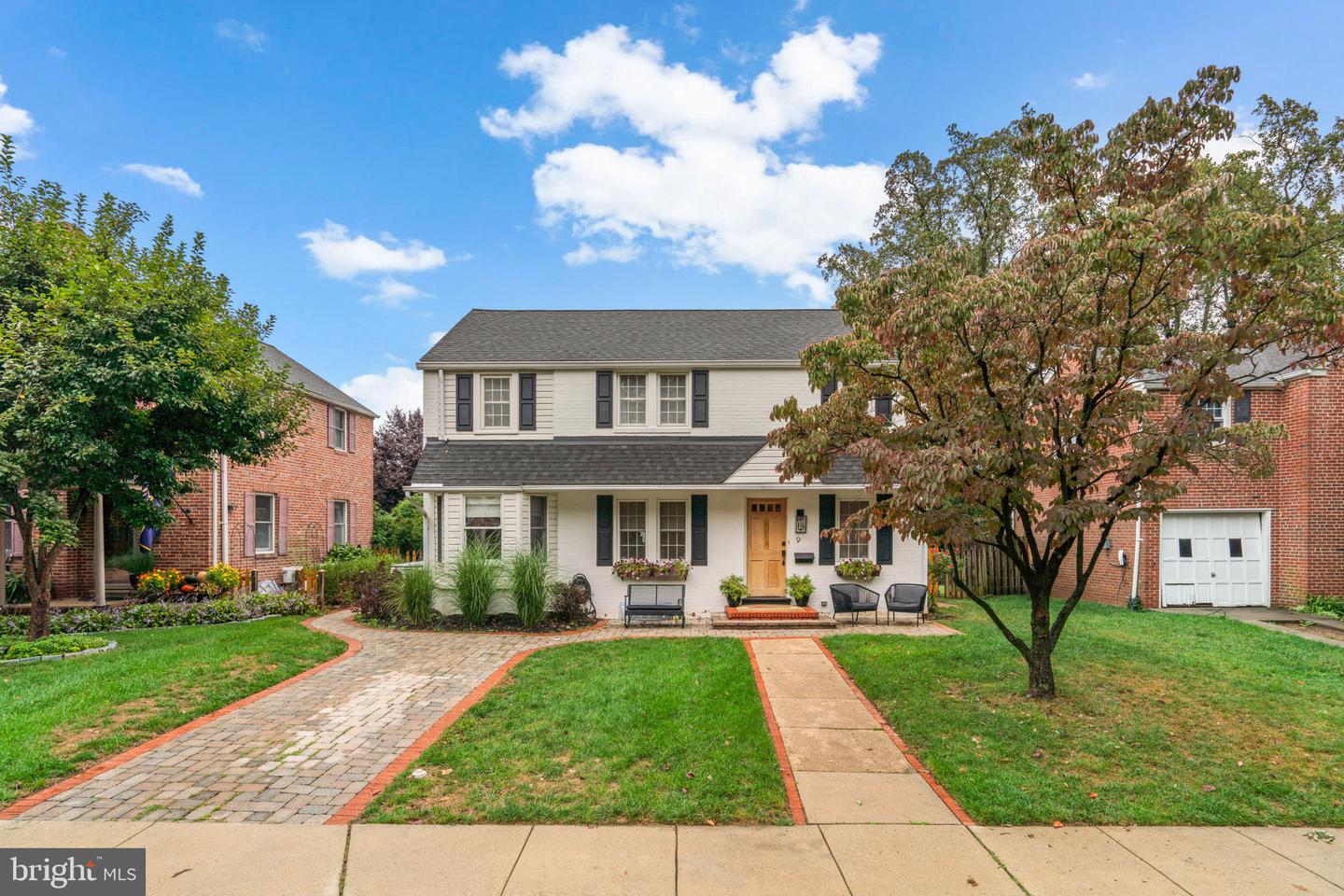


9 Dunmore Rd, Baltimore, MD 21228
$525,000
3
Beds
3
Baths
2,353
Sq Ft
Single Family
Coming Soon
Listed by
Margaret F Christian
Morgan Davis
Cummings & Co. Realtors
Last updated:
September 19, 2025, 05:34 AM
MLS#
MDBC2140106
Source:
BRIGHTMLS
About This Home
Home Facts
Single Family
3 Baths
3 Bedrooms
Built in 1941
Price Summary
525,000
$223 per Sq. Ft.
MLS #:
MDBC2140106
Last Updated:
September 19, 2025, 05:34 AM
Added:
a day ago
Rooms & Interior
Bedrooms
Total Bedrooms:
3
Bathrooms
Total Bathrooms:
3
Full Bathrooms:
2
Interior
Living Area:
2,353 Sq. Ft.
Structure
Structure
Architectural Style:
Colonial
Building Area:
2,353 Sq. Ft.
Year Built:
1941
Lot
Lot Size (Sq. Ft):
5,662
Finances & Disclosures
Price:
$525,000
Price per Sq. Ft:
$223 per Sq. Ft.
See this home in person
Attend an upcoming open house
Sun, Sep 28
01:00 PM - 03:00 PMContact an Agent
Yes, I would like more information from Coldwell Banker. Please use and/or share my information with a Coldwell Banker agent to contact me about my real estate needs.
By clicking Contact I agree a Coldwell Banker Agent may contact me by phone or text message including by automated means and prerecorded messages about real estate services, and that I can access real estate services without providing my phone number. I acknowledge that I have read and agree to the Terms of Use and Privacy Notice.
Contact an Agent
Yes, I would like more information from Coldwell Banker. Please use and/or share my information with a Coldwell Banker agent to contact me about my real estate needs.
By clicking Contact I agree a Coldwell Banker Agent may contact me by phone or text message including by automated means and prerecorded messages about real estate services, and that I can access real estate services without providing my phone number. I acknowledge that I have read and agree to the Terms of Use and Privacy Notice.