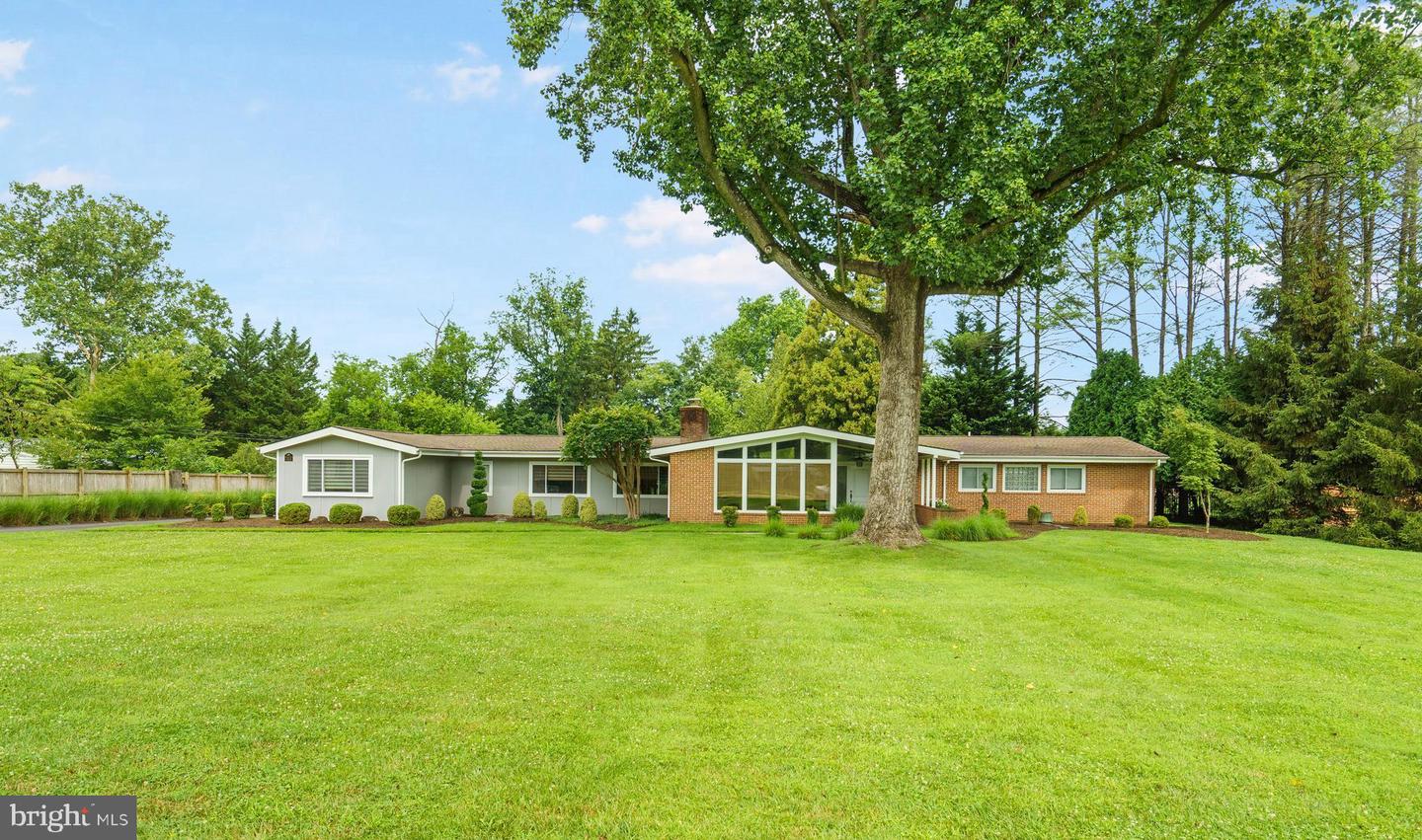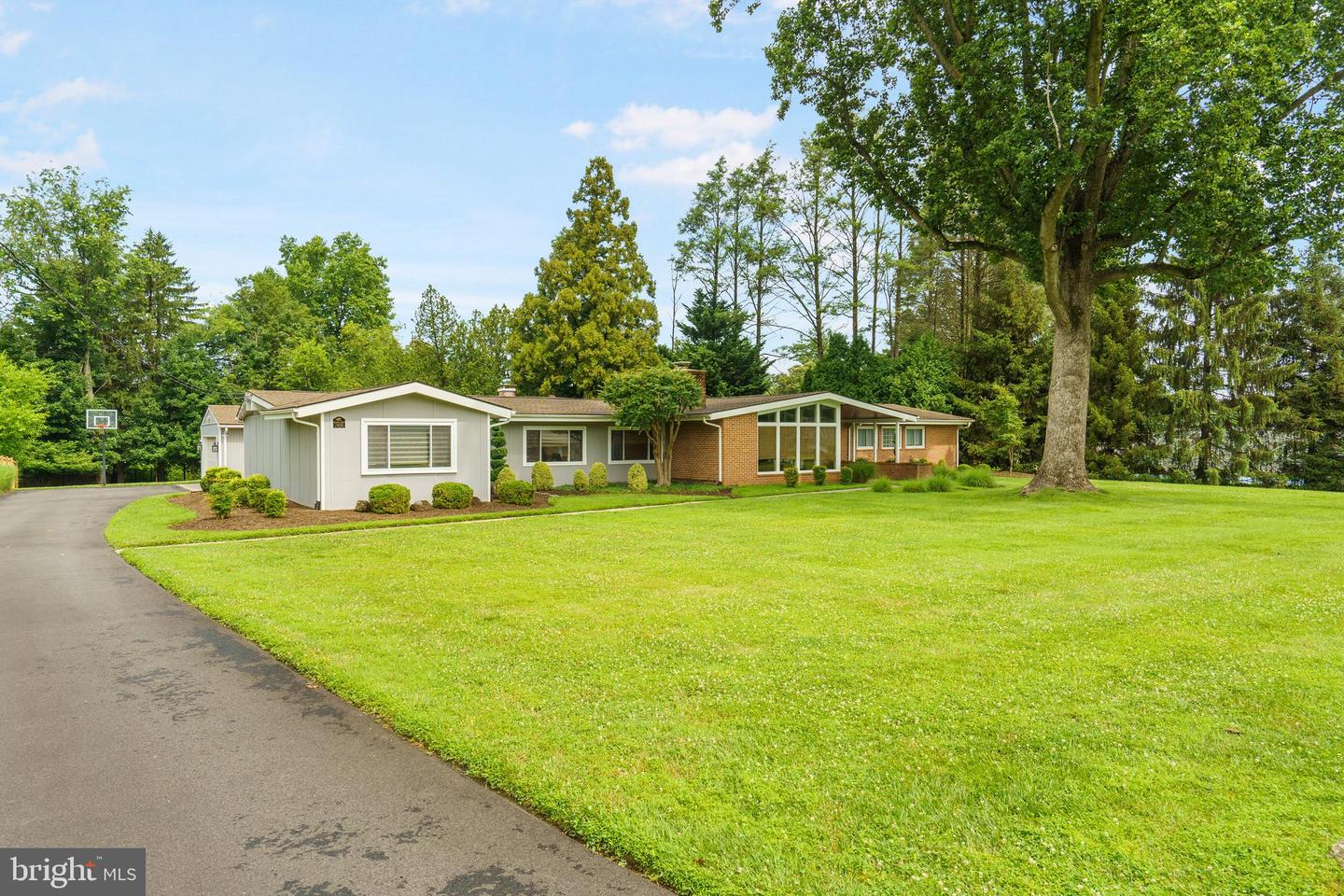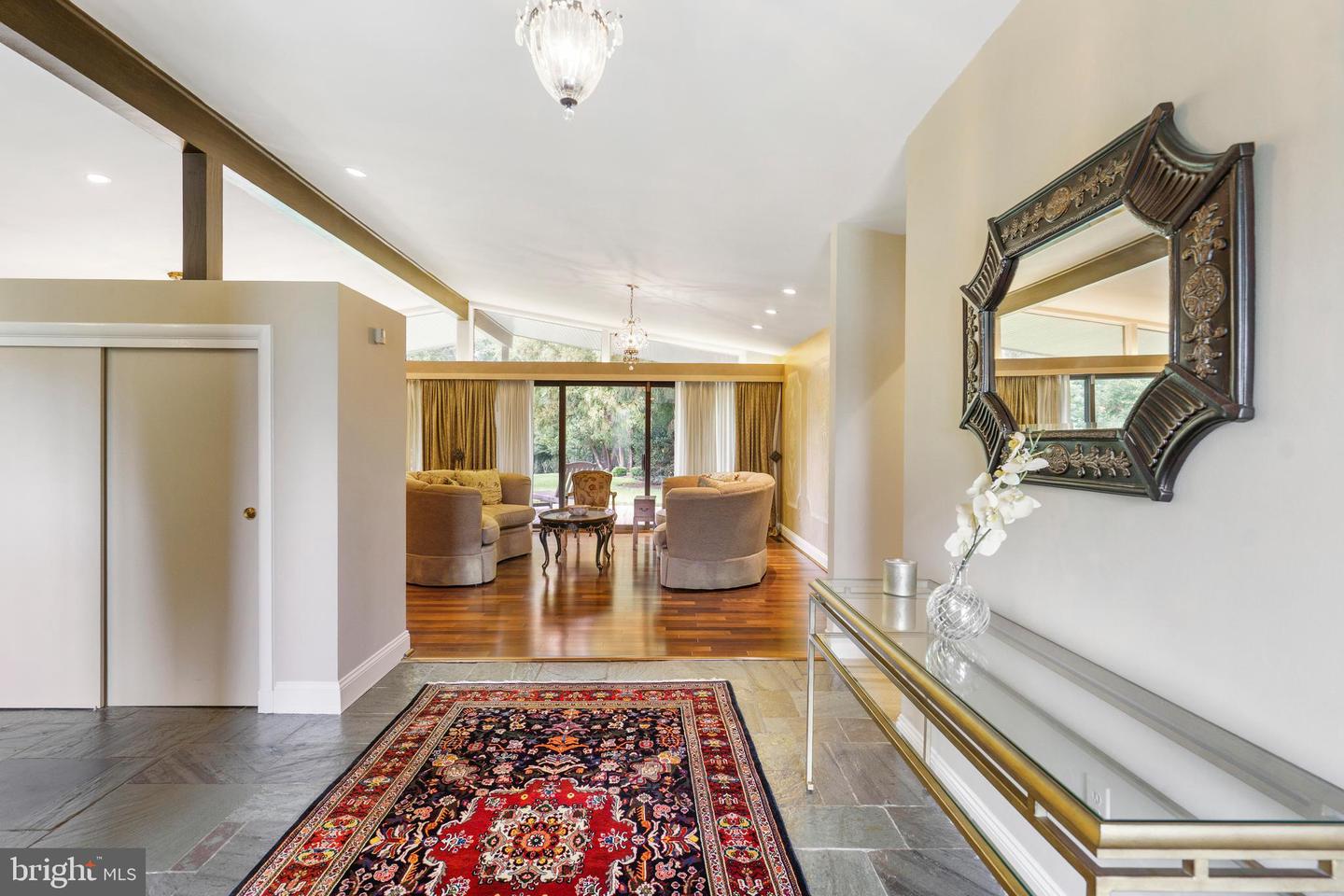8402 Topping Rd, Baltimore, MD 21208
$899,900
4
Beds
3
Baths
3,238
Sq Ft
Single Family
Coming Soon
Listed by
Michael J Schiff
Jacob Spencer Horowitz
eXp Realty, LLC.
Last updated:
July 4, 2025, 01:27 PM
MLS#
MDBC2132254
Source:
BRIGHTMLS
About This Home
Home Facts
Single Family
3 Baths
4 Bedrooms
Built in 1956
Price Summary
899,900
$277 per Sq. Ft.
MLS #:
MDBC2132254
Last Updated:
July 4, 2025, 01:27 PM
Added:
4 day(s) ago
Rooms & Interior
Bedrooms
Total Bedrooms:
4
Bathrooms
Total Bathrooms:
3
Full Bathrooms:
3
Interior
Living Area:
3,238 Sq. Ft.
Structure
Structure
Architectural Style:
Ranch/Rambler
Building Area:
3,238 Sq. Ft.
Year Built:
1956
Lot
Lot Size (Sq. Ft):
37,026
Finances & Disclosures
Price:
$899,900
Price per Sq. Ft:
$277 per Sq. Ft.
Contact an Agent
Yes, I would like more information from Coldwell Banker. Please use and/or share my information with a Coldwell Banker agent to contact me about my real estate needs.
By clicking Contact I agree a Coldwell Banker Agent may contact me by phone or text message including by automated means and prerecorded messages about real estate services, and that I can access real estate services without providing my phone number. I acknowledge that I have read and agree to the Terms of Use and Privacy Notice.
Contact an Agent
Yes, I would like more information from Coldwell Banker. Please use and/or share my information with a Coldwell Banker agent to contact me about my real estate needs.
By clicking Contact I agree a Coldwell Banker Agent may contact me by phone or text message including by automated means and prerecorded messages about real estate services, and that I can access real estate services without providing my phone number. I acknowledge that I have read and agree to the Terms of Use and Privacy Notice.


