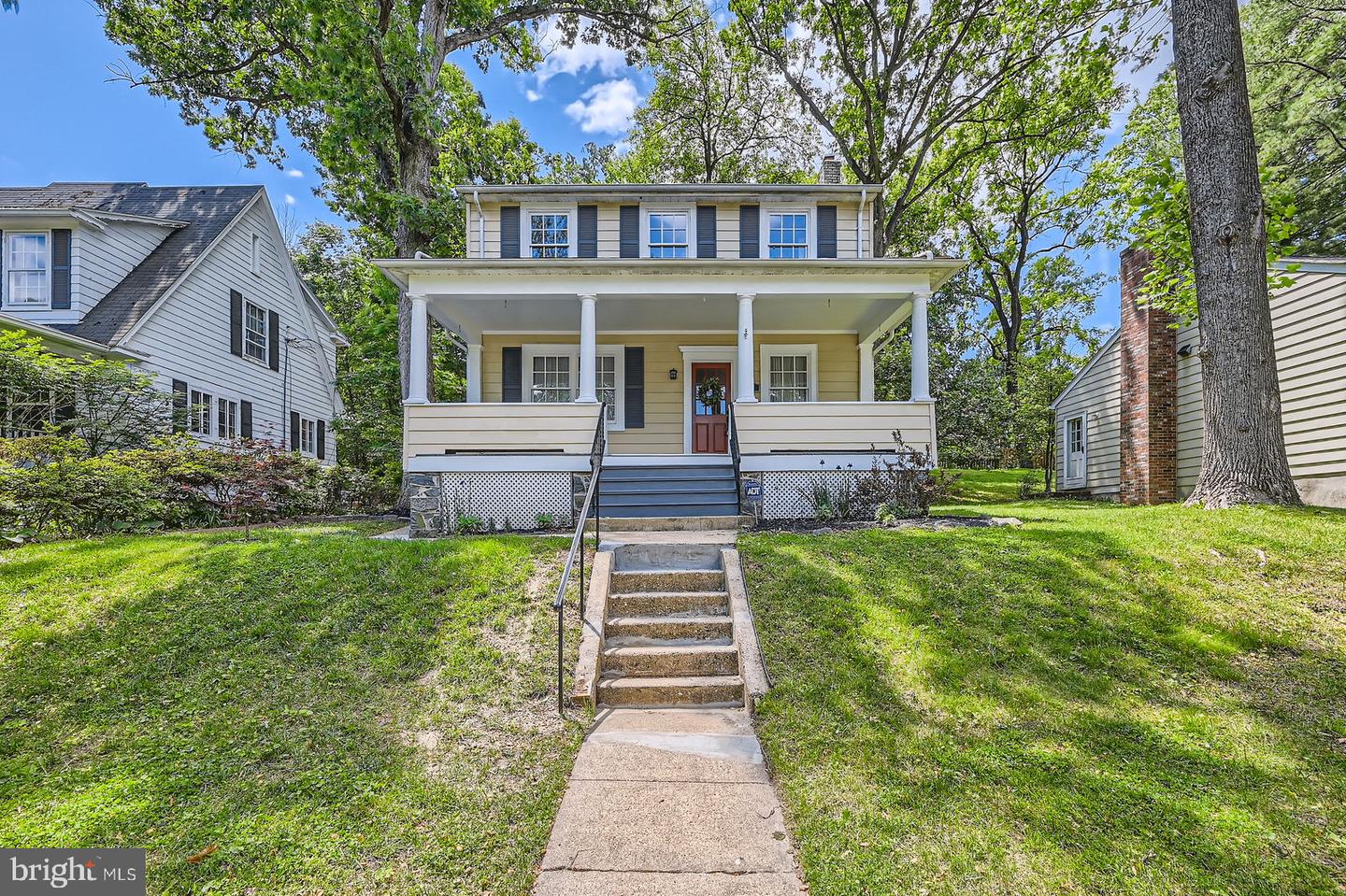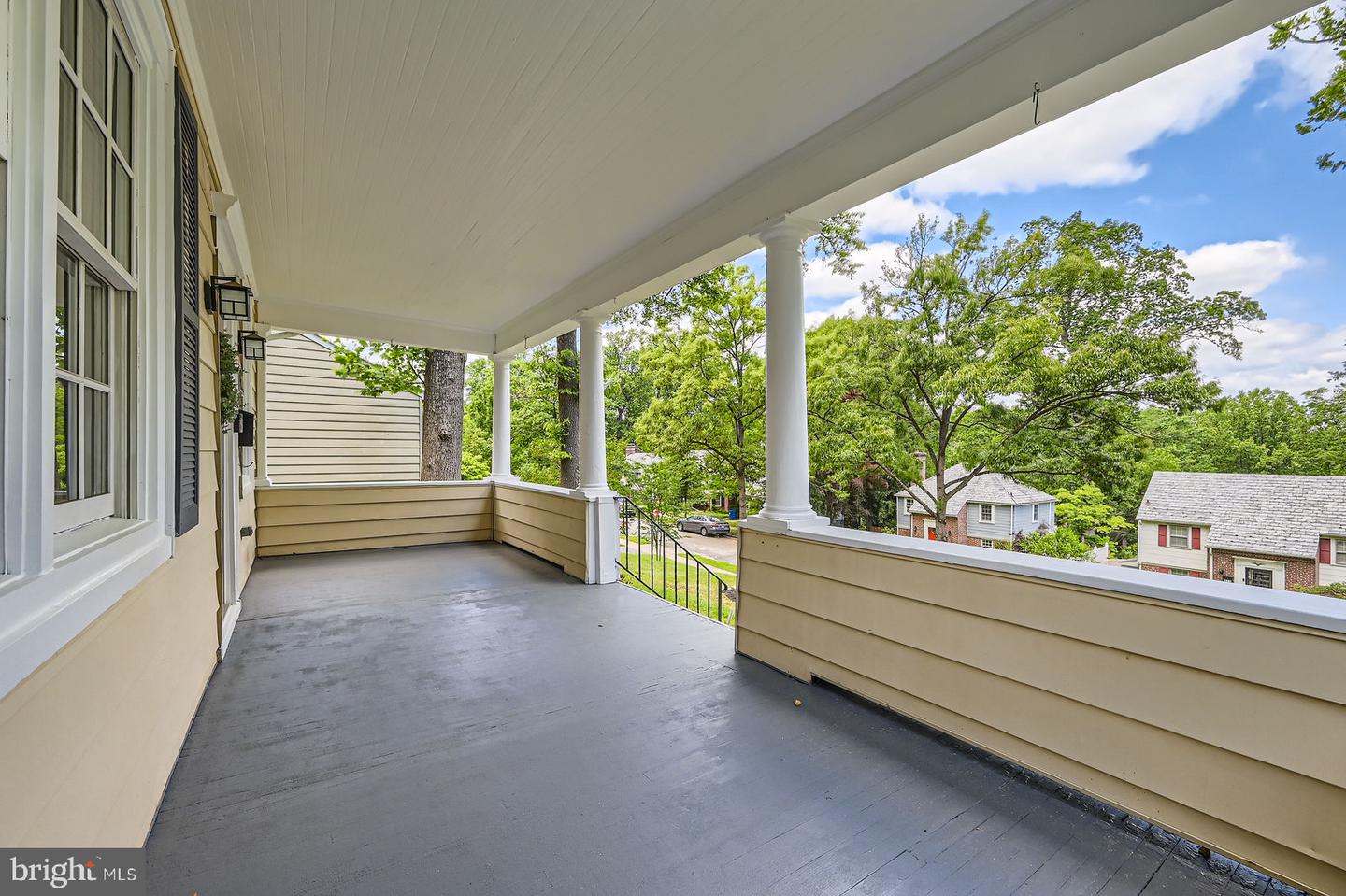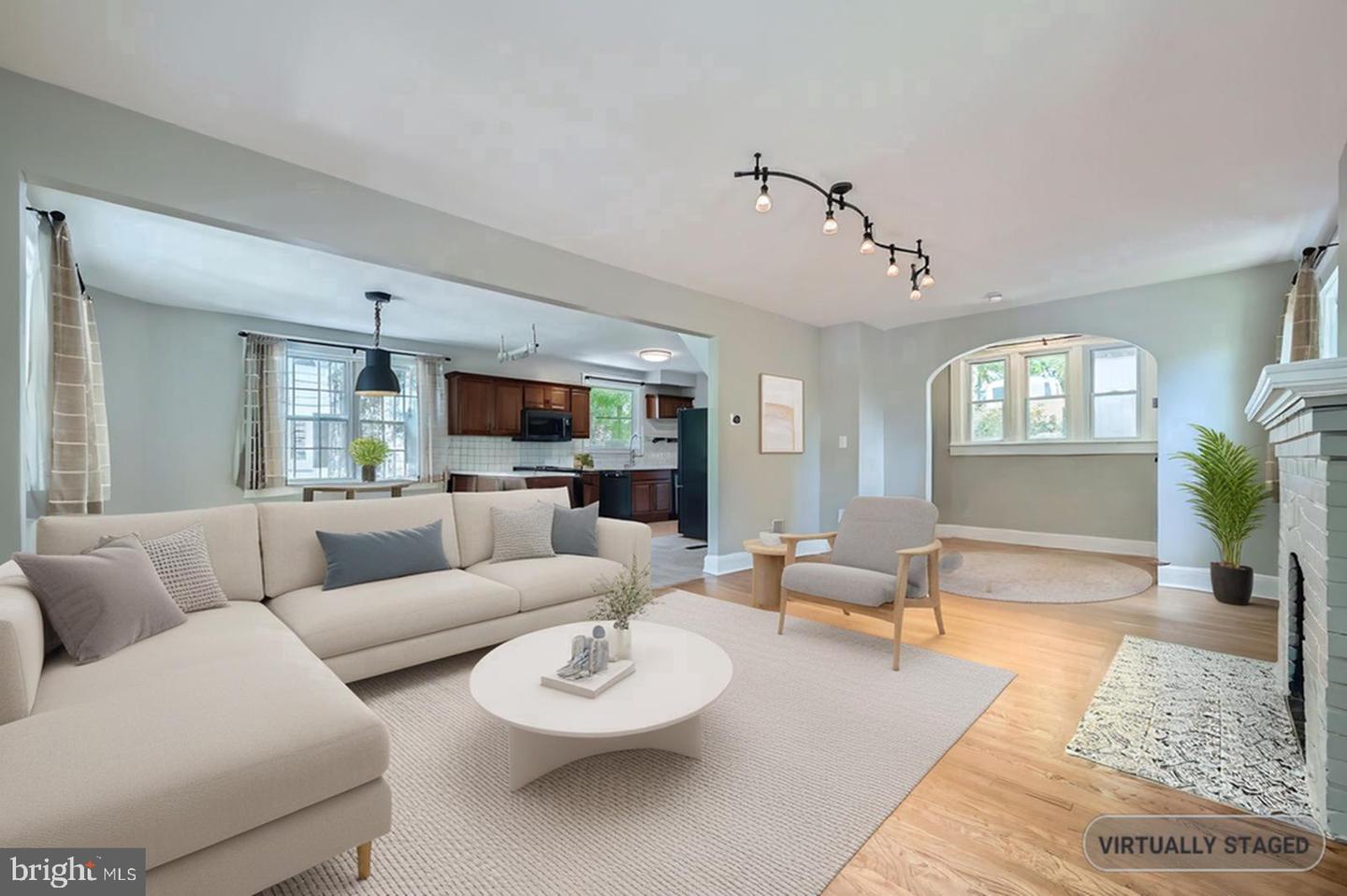


818 Glen Allen Dr, Baltimore, MD 21229
$365,000
3
Beds
2
Baths
1,984
Sq Ft
Single Family
Pending
Listed by
Dimitrios Lynch
Execuhome Realty
Last updated:
June 7, 2025, 07:57 AM
MLS#
MDBA2168906
Source:
BRIGHTMLS
About This Home
Home Facts
Single Family
2 Baths
3 Bedrooms
Built in 1927
Price Summary
365,000
$183 per Sq. Ft.
MLS #:
MDBA2168906
Last Updated:
June 7, 2025, 07:57 AM
Added:
19 day(s) ago
Rooms & Interior
Bedrooms
Total Bedrooms:
3
Bathrooms
Total Bathrooms:
2
Full Bathrooms:
2
Interior
Living Area:
1,984 Sq. Ft.
Structure
Structure
Architectural Style:
Colonial
Building Area:
1,984 Sq. Ft.
Year Built:
1927
Lot
Lot Size (Sq. Ft):
6,969
Finances & Disclosures
Price:
$365,000
Price per Sq. Ft:
$183 per Sq. Ft.
Contact an Agent
Yes, I would like more information from Coldwell Banker. Please use and/or share my information with a Coldwell Banker agent to contact me about my real estate needs.
By clicking Contact I agree a Coldwell Banker Agent may contact me by phone or text message including by automated means and prerecorded messages about real estate services, and that I can access real estate services without providing my phone number. I acknowledge that I have read and agree to the Terms of Use and Privacy Notice.
Contact an Agent
Yes, I would like more information from Coldwell Banker. Please use and/or share my information with a Coldwell Banker agent to contact me about my real estate needs.
By clicking Contact I agree a Coldwell Banker Agent may contact me by phone or text message including by automated means and prerecorded messages about real estate services, and that I can access real estate services without providing my phone number. I acknowledge that I have read and agree to the Terms of Use and Privacy Notice.