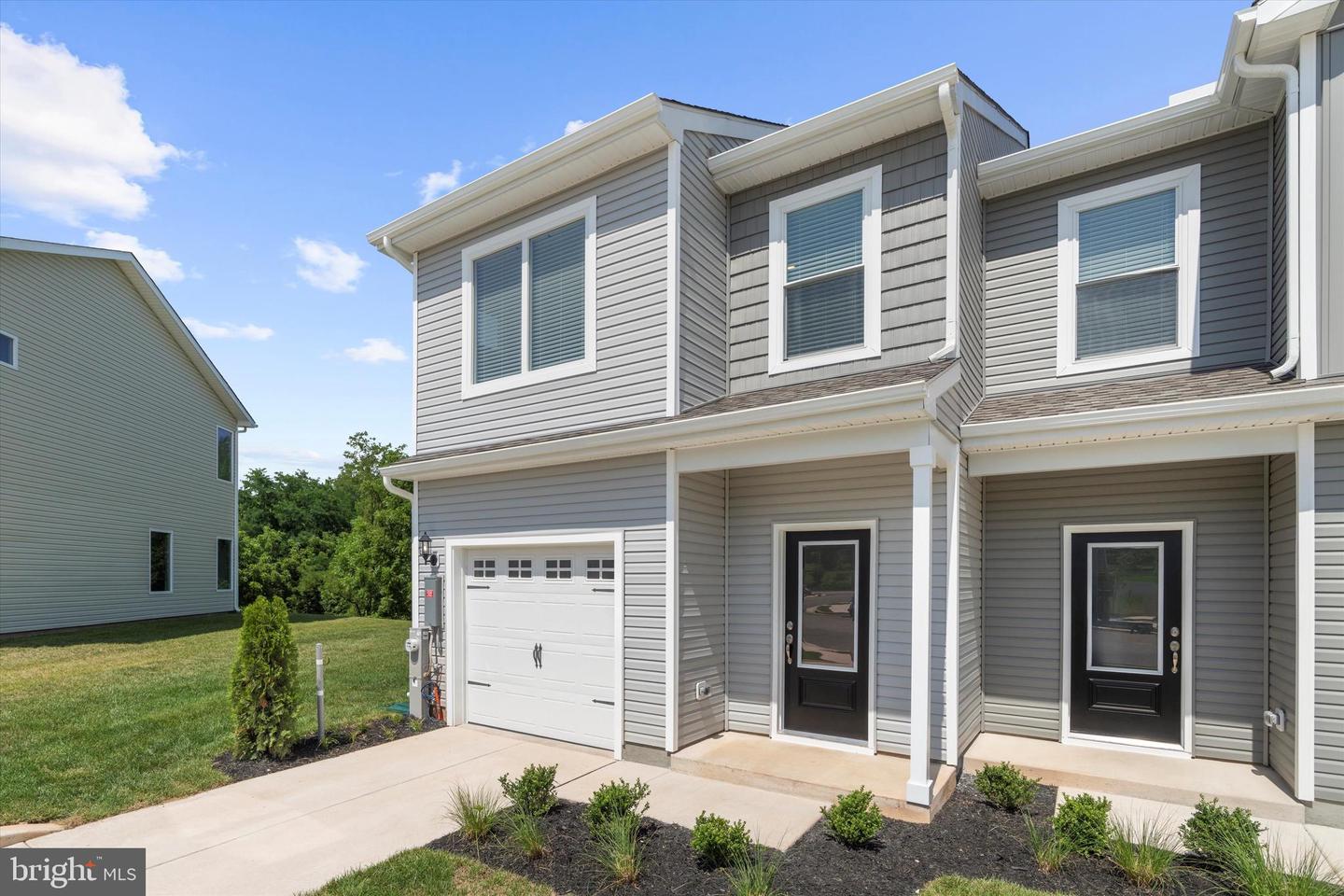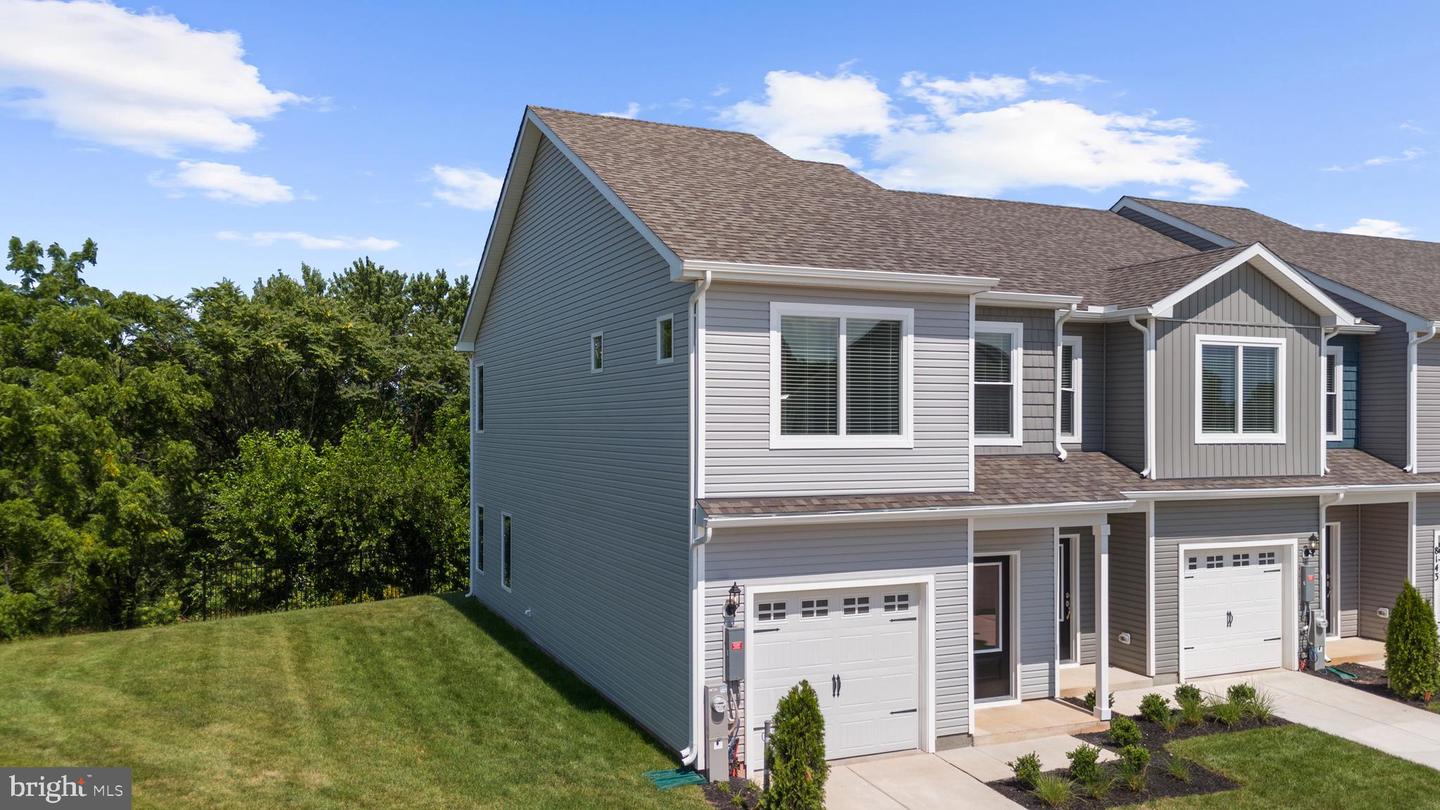


8110 Bartholomew Ct, Baltimore, MD 21206
$393,900
3
Beds
3
Baths
1,443
Sq Ft
Townhouse
Active
Listed by
Martha M. Rose
Lgi Homes - Maryland, LLC.
Last updated:
September 17, 2025, 01:47 PM
MLS#
MDBC2140204
Source:
BRIGHTMLS
About This Home
Home Facts
Townhouse
3 Baths
3 Bedrooms
Built in 2025
Price Summary
393,900
$272 per Sq. Ft.
MLS #:
MDBC2140204
Last Updated:
September 17, 2025, 01:47 PM
Added:
5 day(s) ago
Rooms & Interior
Bedrooms
Total Bedrooms:
3
Bathrooms
Total Bathrooms:
3
Full Bathrooms:
2
Interior
Living Area:
1,443 Sq. Ft.
Structure
Structure
Architectural Style:
Traditional
Building Area:
1,443 Sq. Ft.
Year Built:
2025
Lot
Lot Size (Sq. Ft):
3,920
Finances & Disclosures
Price:
$393,900
Price per Sq. Ft:
$272 per Sq. Ft.
Contact an Agent
Yes, I would like more information from Coldwell Banker. Please use and/or share my information with a Coldwell Banker agent to contact me about my real estate needs.
By clicking Contact I agree a Coldwell Banker Agent may contact me by phone or text message including by automated means and prerecorded messages about real estate services, and that I can access real estate services without providing my phone number. I acknowledge that I have read and agree to the Terms of Use and Privacy Notice.
Contact an Agent
Yes, I would like more information from Coldwell Banker. Please use and/or share my information with a Coldwell Banker agent to contact me about my real estate needs.
By clicking Contact I agree a Coldwell Banker Agent may contact me by phone or text message including by automated means and prerecorded messages about real estate services, and that I can access real estate services without providing my phone number. I acknowledge that I have read and agree to the Terms of Use and Privacy Notice.