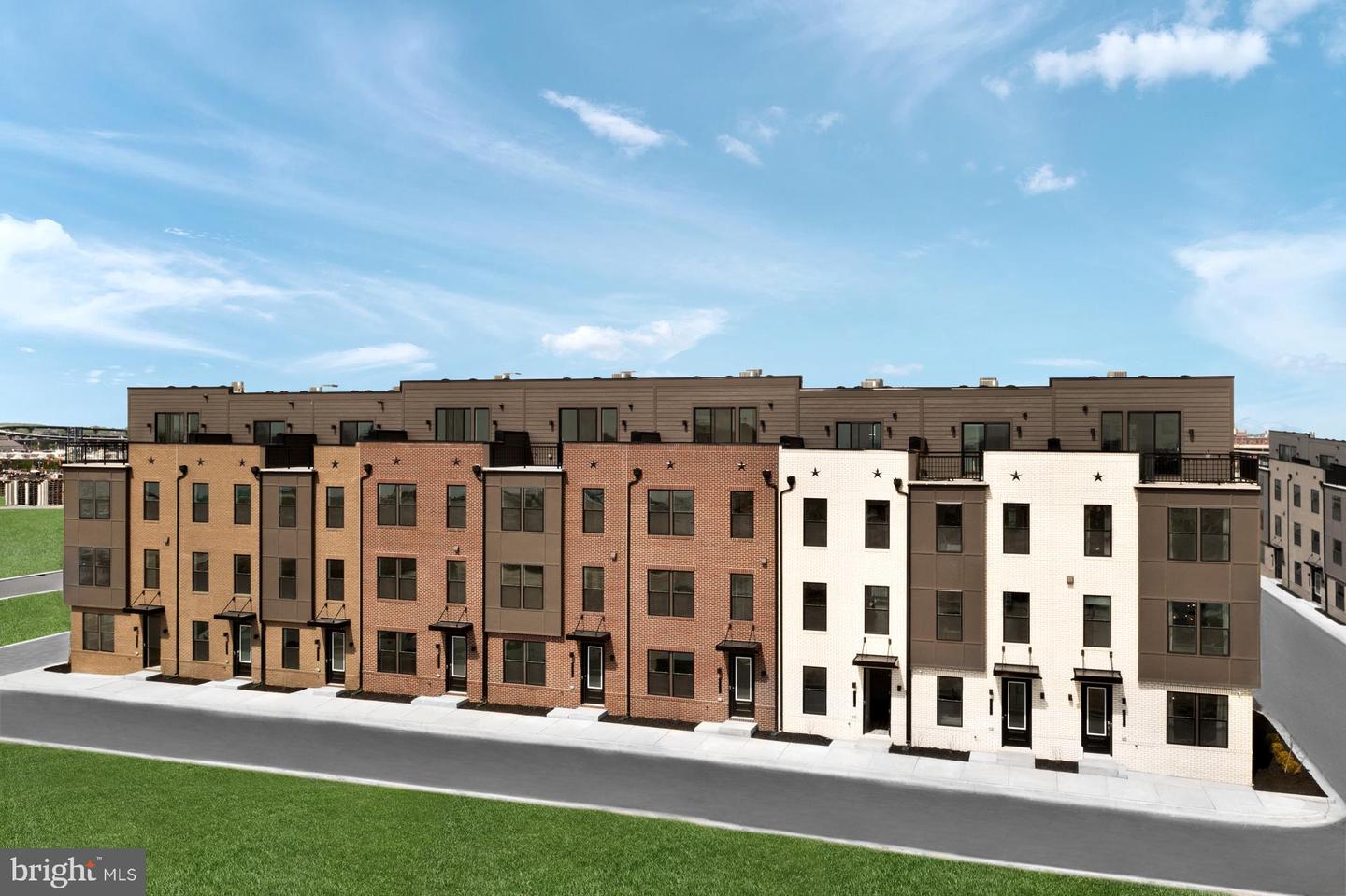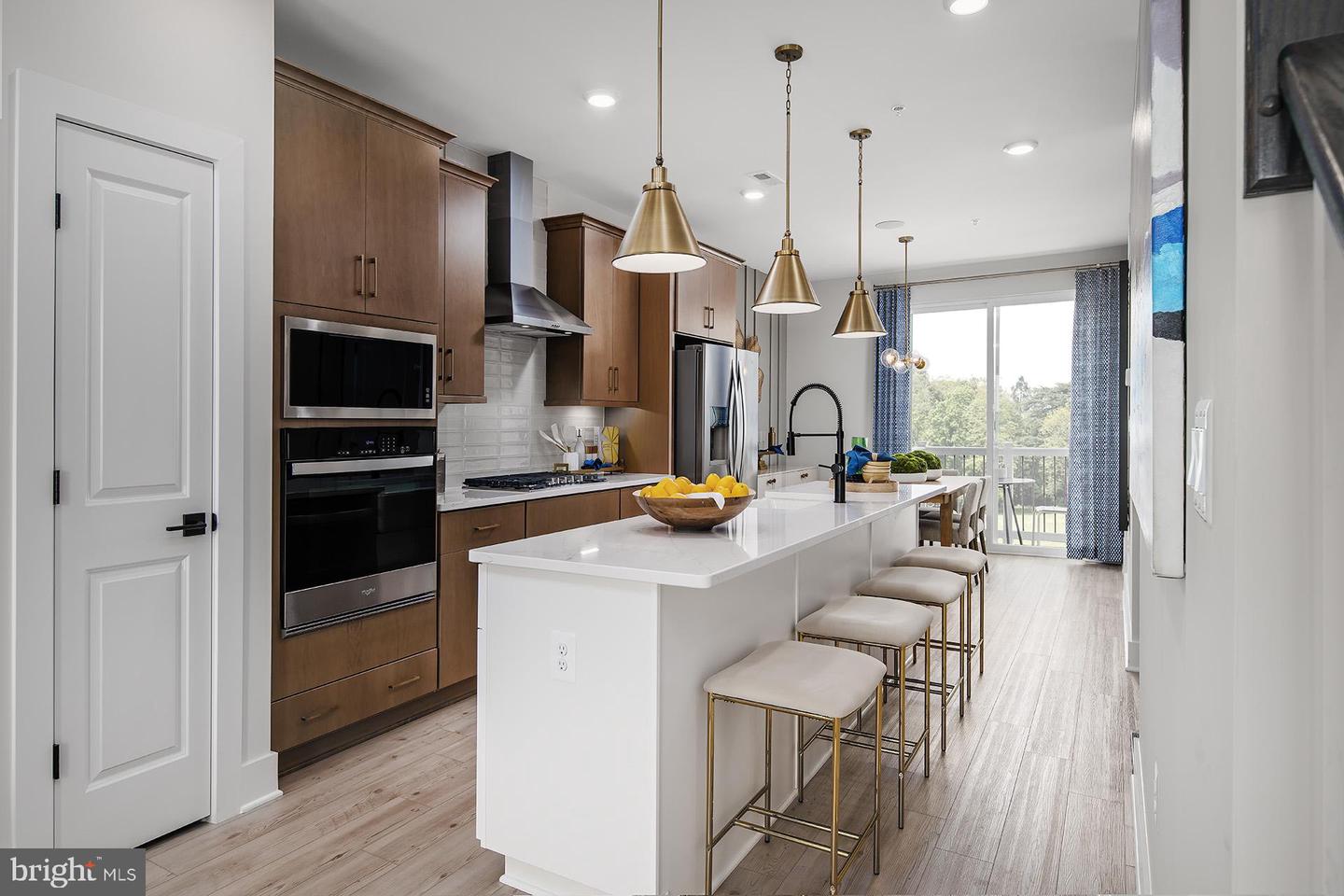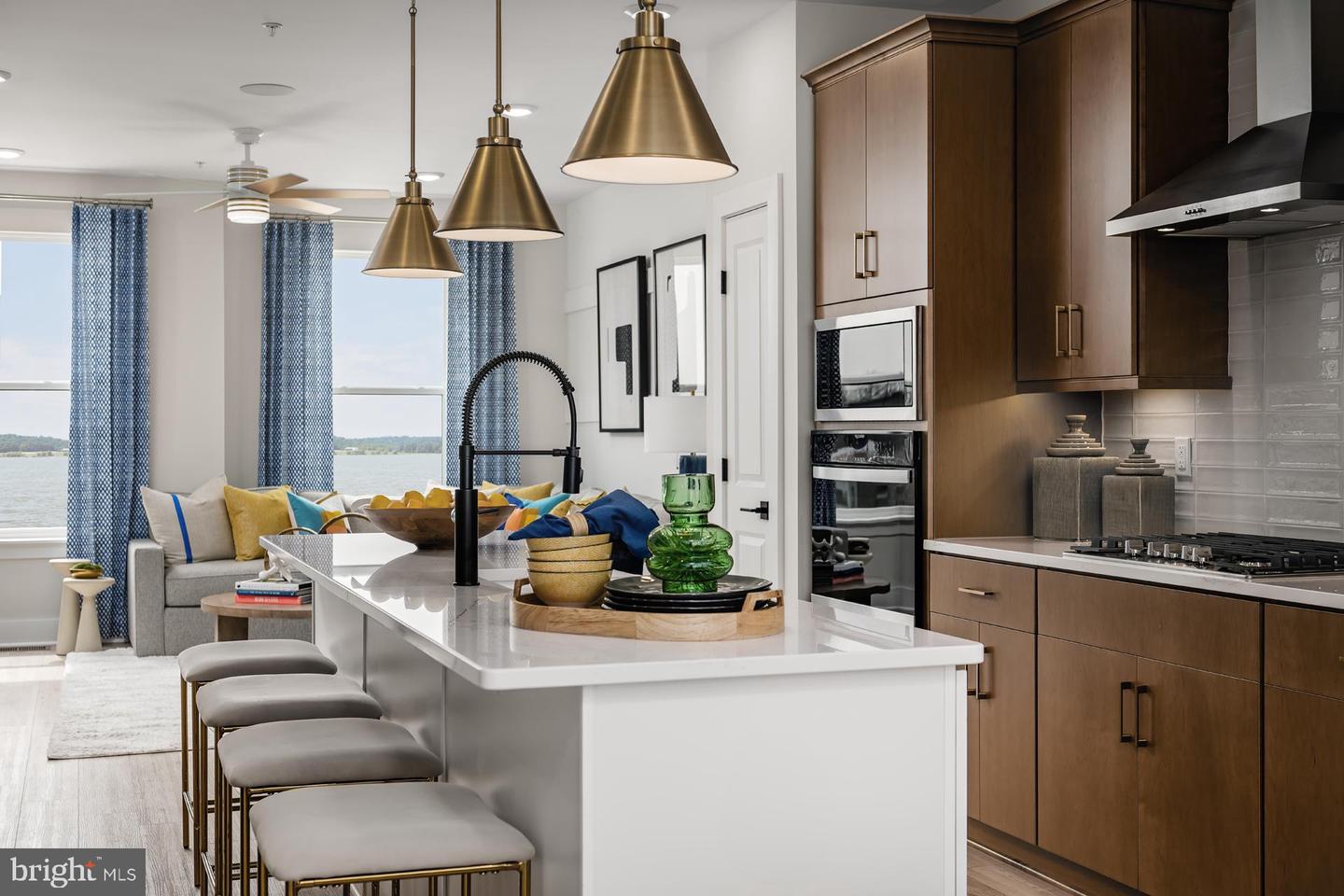Homesite 81 Crown St, Baltimore, MD 21230
$629,463
3
Beds
5
Baths
2,061
Sq Ft
Townhouse
Active
Listed by
Brittany D Newman
Drb Group Realty, LLC.
Last updated:
July 17, 2025, 01:57 PM
MLS#
MDBA2174620
Source:
BRIGHTMLS
About This Home
Home Facts
Townhouse
5 Baths
3 Bedrooms
Built in 2025
Price Summary
629,463
$305 per Sq. Ft.
MLS #:
MDBA2174620
Last Updated:
July 17, 2025, 01:57 PM
Added:
12 day(s) ago
Rooms & Interior
Bedrooms
Total Bedrooms:
3
Bathrooms
Total Bathrooms:
5
Full Bathrooms:
3
Interior
Living Area:
2,061 Sq. Ft.
Structure
Structure
Architectural Style:
Traditional
Building Area:
2,061 Sq. Ft.
Year Built:
2025
Lot
Lot Size (Sq. Ft):
435
Finances & Disclosures
Price:
$629,463
Price per Sq. Ft:
$305 per Sq. Ft.
Contact an Agent
Yes, I would like more information from Coldwell Banker. Please use and/or share my information with a Coldwell Banker agent to contact me about my real estate needs.
By clicking Contact I agree a Coldwell Banker Agent may contact me by phone or text message including by automated means and prerecorded messages about real estate services, and that I can access real estate services without providing my phone number. I acknowledge that I have read and agree to the Terms of Use and Privacy Notice.
Contact an Agent
Yes, I would like more information from Coldwell Banker. Please use and/or share my information with a Coldwell Banker agent to contact me about my real estate needs.
By clicking Contact I agree a Coldwell Banker Agent may contact me by phone or text message including by automated means and prerecorded messages about real estate services, and that I can access real estate services without providing my phone number. I acknowledge that I have read and agree to the Terms of Use and Privacy Notice.


