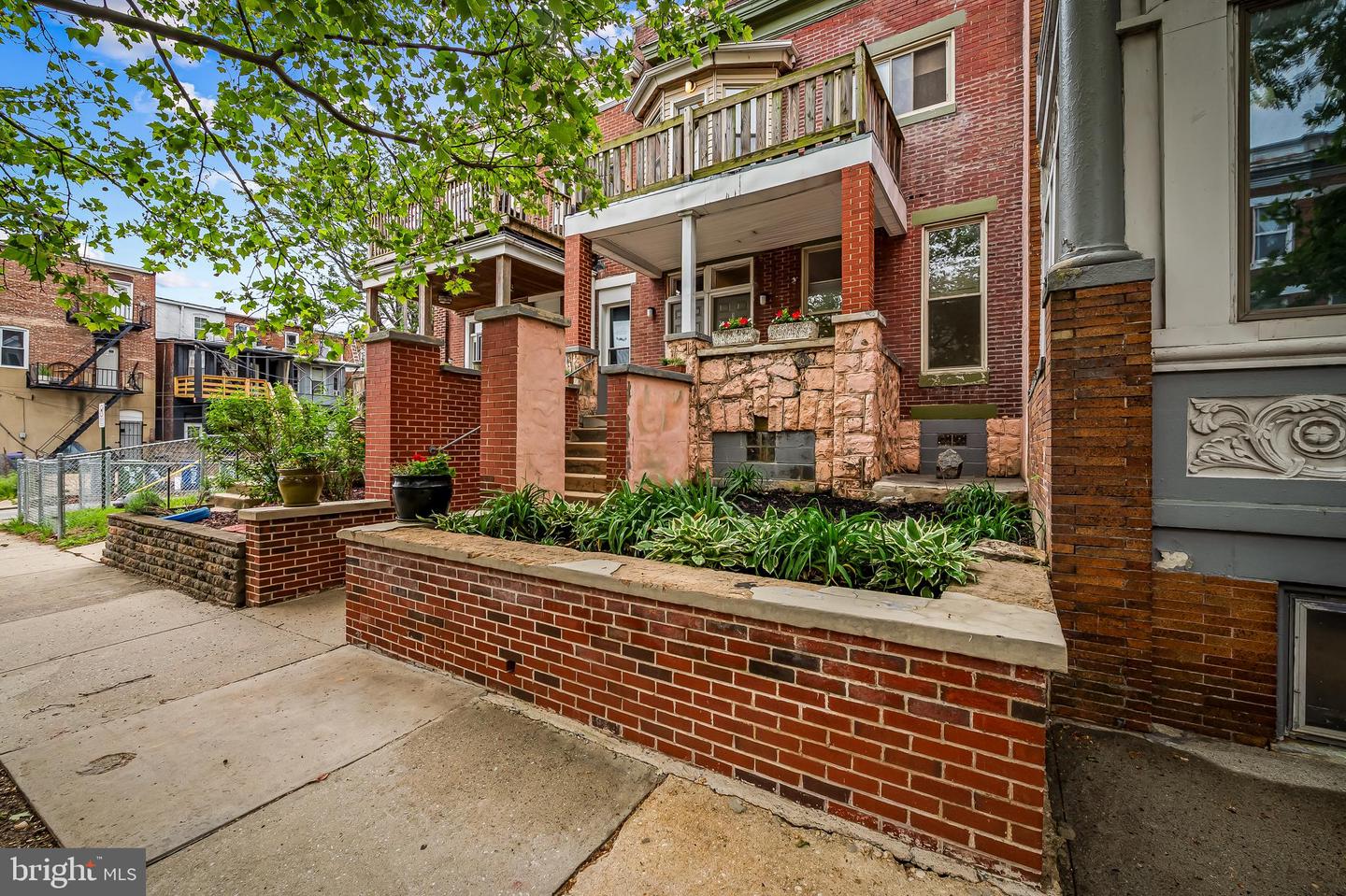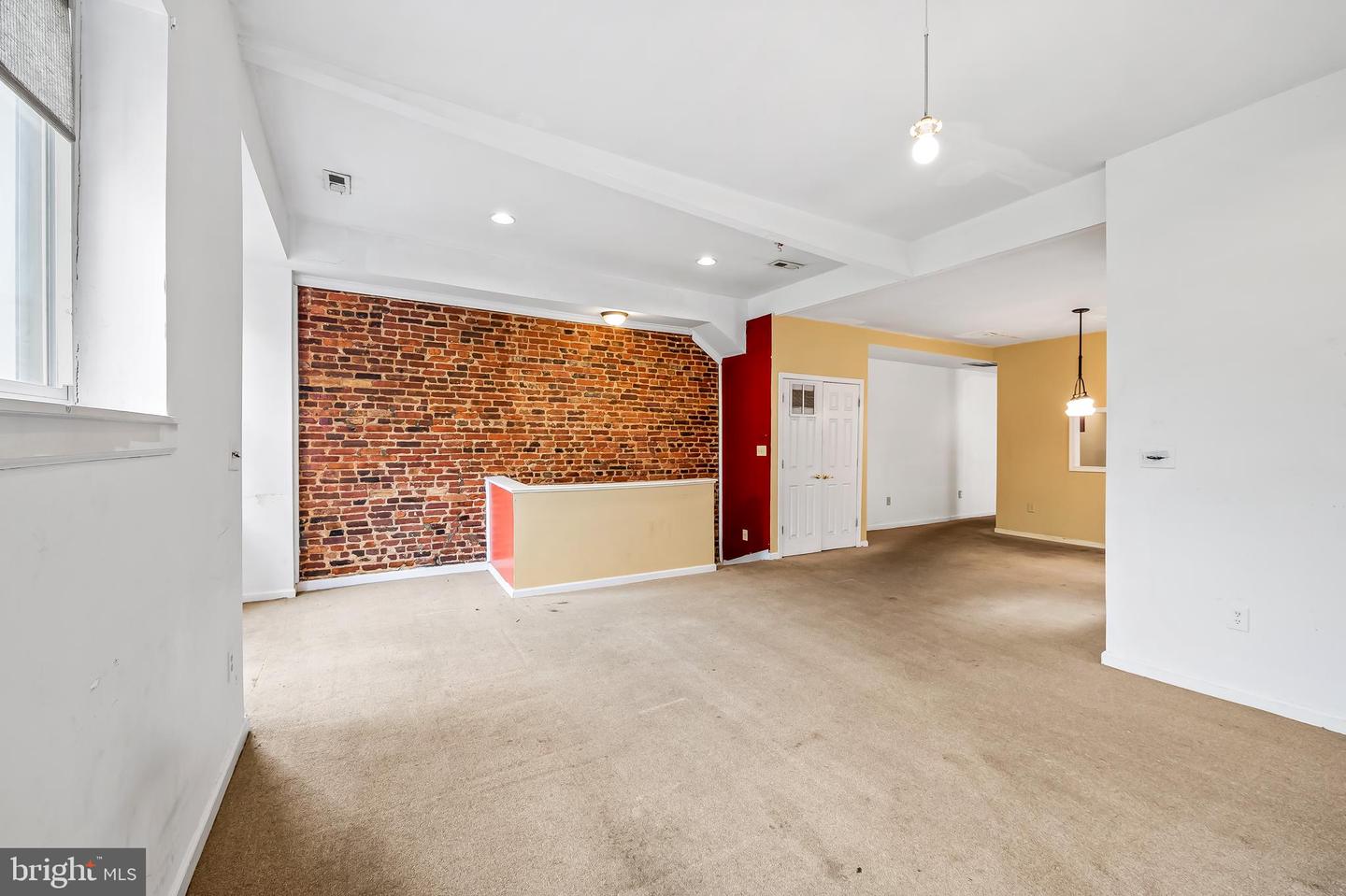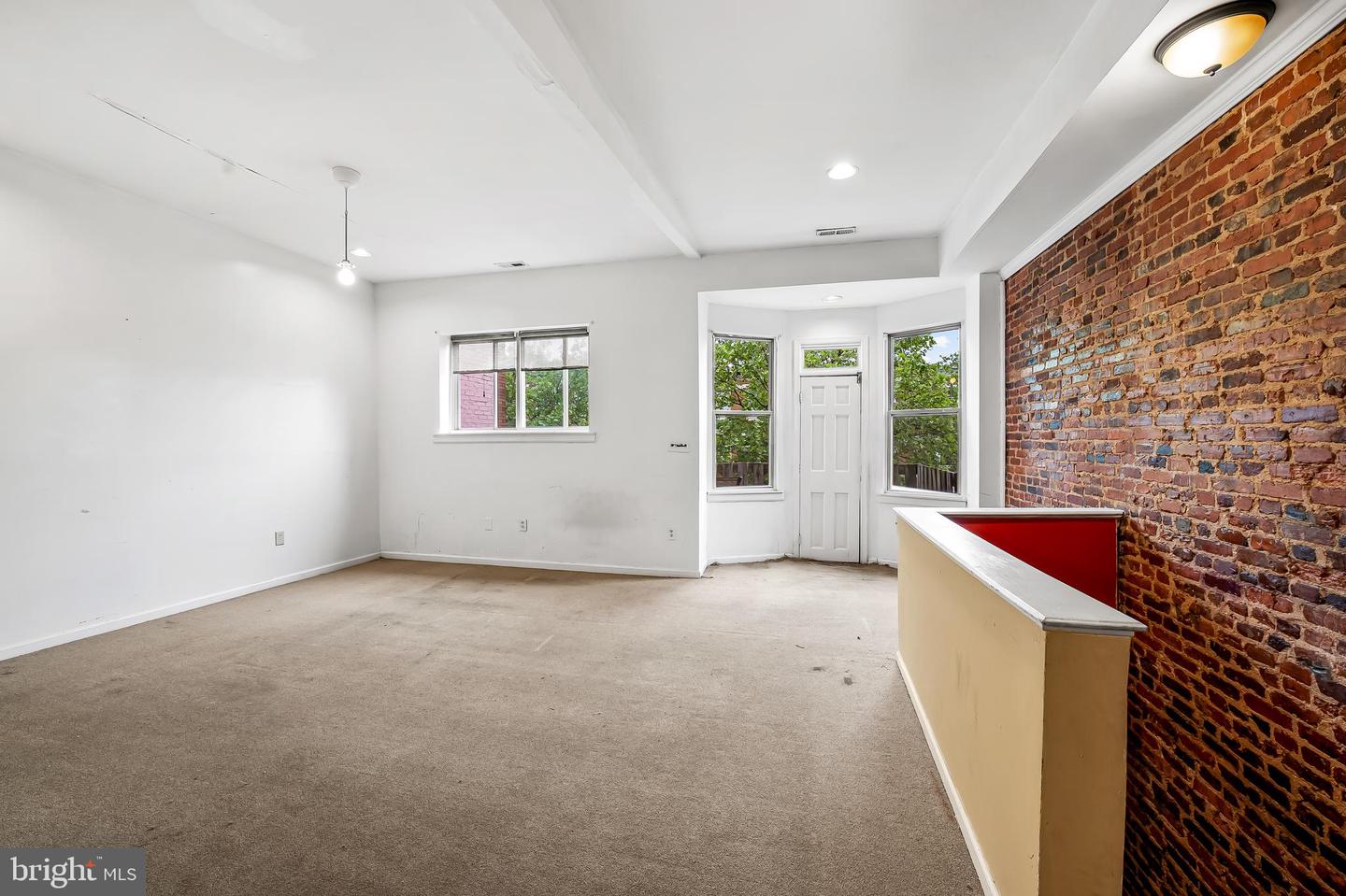


807 Whitelock St, Baltimore, MD 21217
$259,900
4
Beds
—
Bath
2,730
Sq Ft
Multi-Family
Pending
Listed by
Kimberly Paige Forsyth
Cummings & Co. Realtors
Last updated:
June 6, 2025, 07:30 AM
MLS#
MDBA2168658
Source:
BRIGHTMLS
About This Home
Home Facts
Multi-Family
4 Bedrooms
Built in 1921
Price Summary
259,900
$95 per Sq. Ft.
MLS #:
MDBA2168658
Last Updated:
June 6, 2025, 07:30 AM
Added:
18 day(s) ago
Rooms & Interior
Bedrooms
Total Bedrooms:
4
Structure
Structure
Architectural Style:
Traditional
Building Area:
2,730 Sq. Ft.
Year Built:
1921
Lot
Lot Size (Sq. Ft):
2,178
Finances & Disclosures
Price:
$259,900
Price per Sq. Ft:
$95 per Sq. Ft.
Contact an Agent
Yes, I would like more information from Coldwell Banker. Please use and/or share my information with a Coldwell Banker agent to contact me about my real estate needs.
By clicking Contact I agree a Coldwell Banker Agent may contact me by phone or text message including by automated means and prerecorded messages about real estate services, and that I can access real estate services without providing my phone number. I acknowledge that I have read and agree to the Terms of Use and Privacy Notice.
Contact an Agent
Yes, I would like more information from Coldwell Banker. Please use and/or share my information with a Coldwell Banker agent to contact me about my real estate needs.
By clicking Contact I agree a Coldwell Banker Agent may contact me by phone or text message including by automated means and prerecorded messages about real estate services, and that I can access real estate services without providing my phone number. I acknowledge that I have read and agree to the Terms of Use and Privacy Notice.