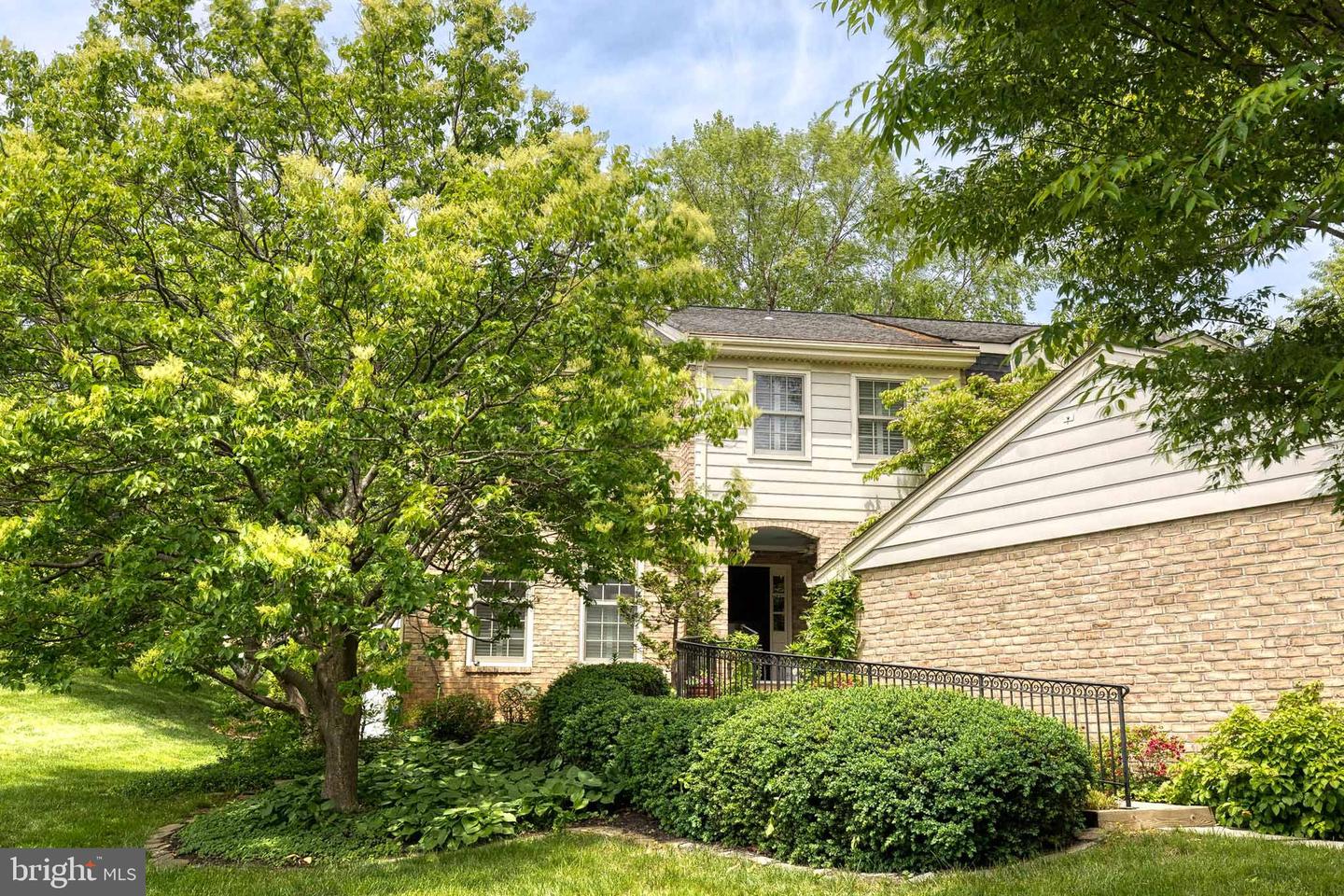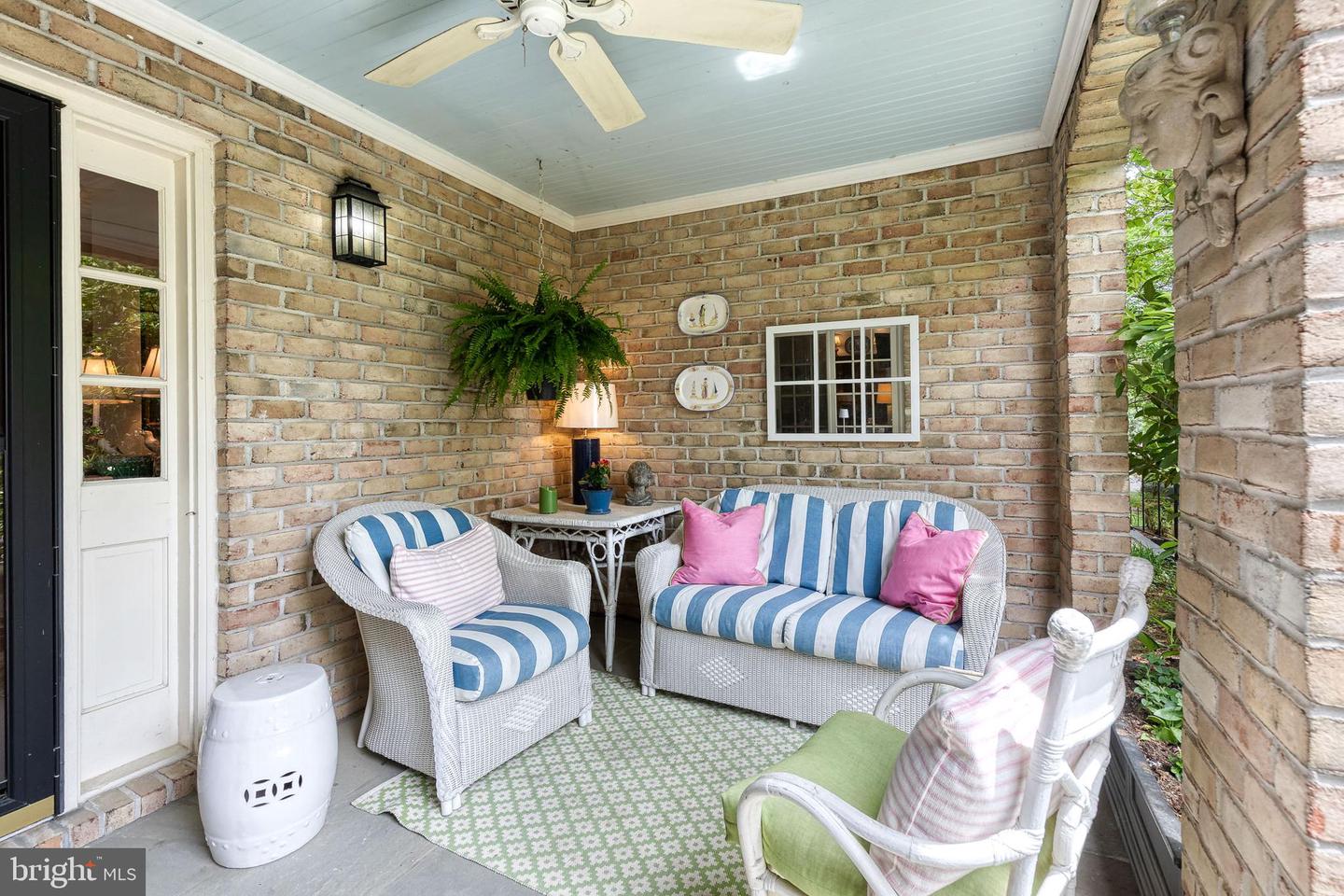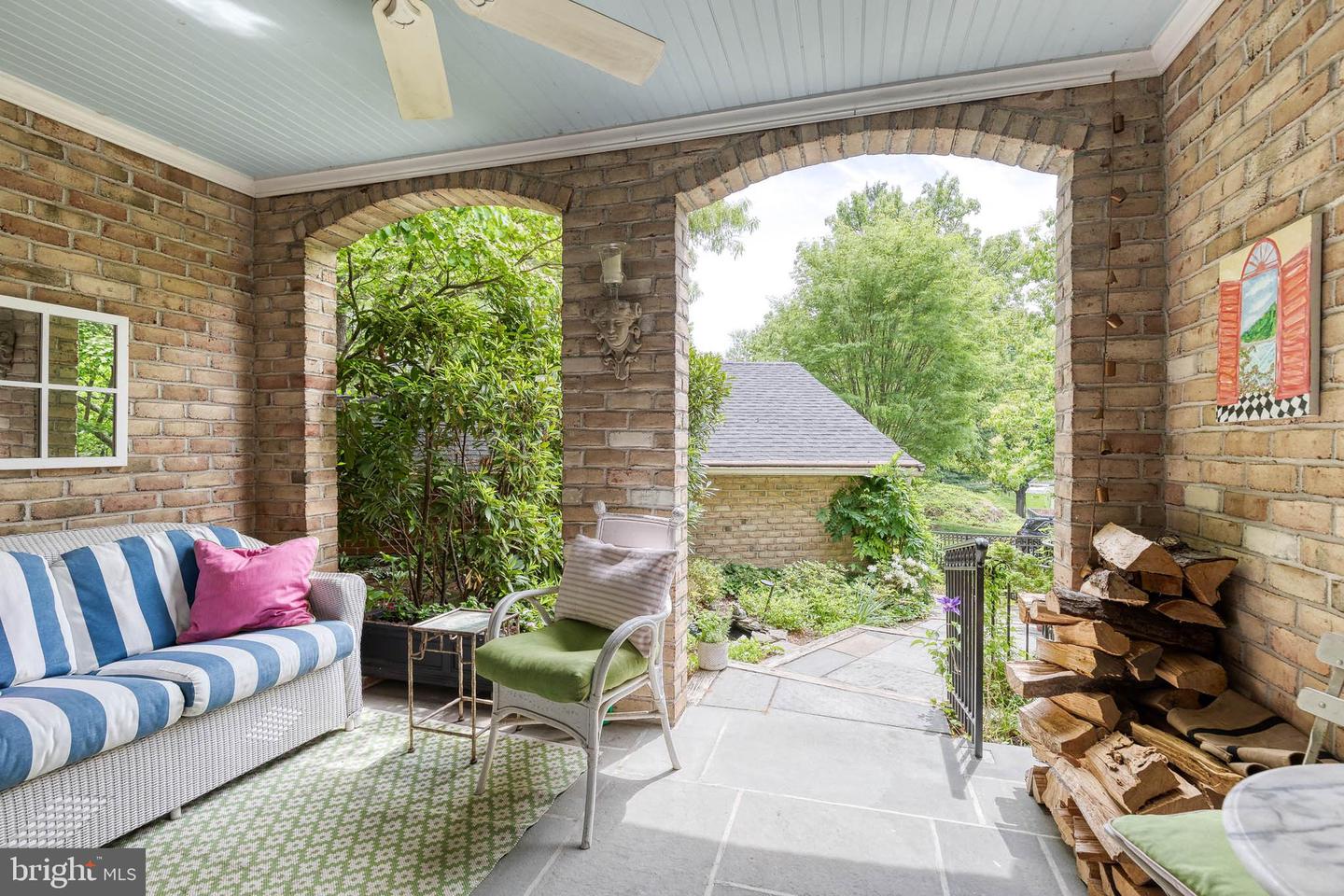


6621 Weymouth Ct, Baltimore, MD 21212
$799,000
3
Beds
4
Baths
2,895
Sq Ft
Townhouse
Active
Listed by
Margaret Sullivan
Lauren Cronin
Ab & Co Realtors, Inc.
Last updated:
May 16, 2025, 01:49 PM
MLS#
MDBC2124406
Source:
BRIGHTMLS
About This Home
Home Facts
Townhouse
4 Baths
3 Bedrooms
Built in 1979
Price Summary
799,000
$275 per Sq. Ft.
MLS #:
MDBC2124406
Last Updated:
May 16, 2025, 01:49 PM
Added:
1 day(s) ago
Rooms & Interior
Bedrooms
Total Bedrooms:
3
Bathrooms
Total Bathrooms:
4
Full Bathrooms:
3
Interior
Living Area:
2,895 Sq. Ft.
Structure
Structure
Architectural Style:
Colonial
Building Area:
2,895 Sq. Ft.
Year Built:
1979
Lot
Lot Size (Sq. Ft):
4,791
Finances & Disclosures
Price:
$799,000
Price per Sq. Ft:
$275 per Sq. Ft.
Contact an Agent
Yes, I would like more information from Coldwell Banker. Please use and/or share my information with a Coldwell Banker agent to contact me about my real estate needs.
By clicking Contact I agree a Coldwell Banker Agent may contact me by phone or text message including by automated means and prerecorded messages about real estate services, and that I can access real estate services without providing my phone number. I acknowledge that I have read and agree to the Terms of Use and Privacy Notice.
Contact an Agent
Yes, I would like more information from Coldwell Banker. Please use and/or share my information with a Coldwell Banker agent to contact me about my real estate needs.
By clicking Contact I agree a Coldwell Banker Agent may contact me by phone or text message including by automated means and prerecorded messages about real estate services, and that I can access real estate services without providing my phone number. I acknowledge that I have read and agree to the Terms of Use and Privacy Notice.