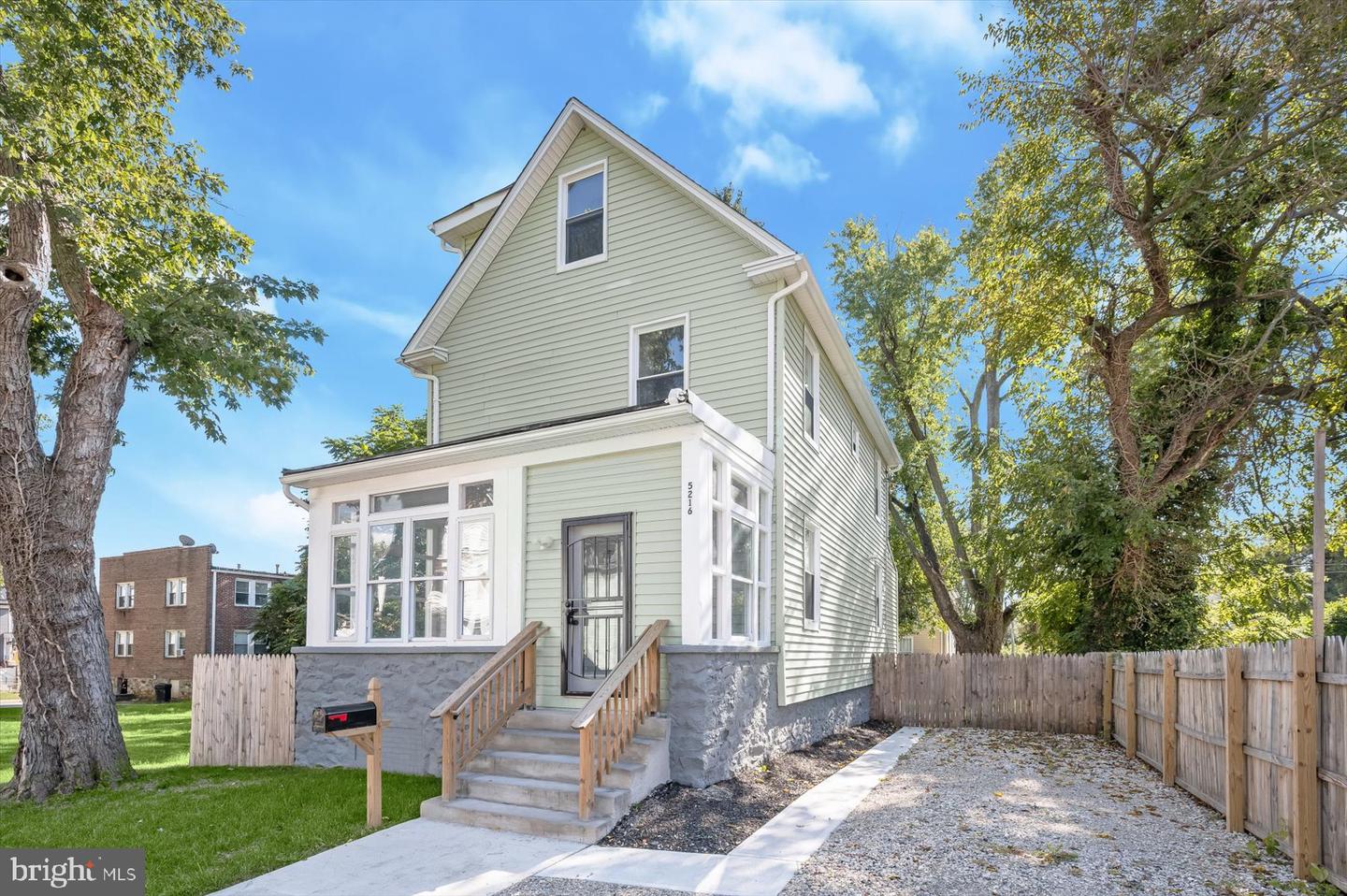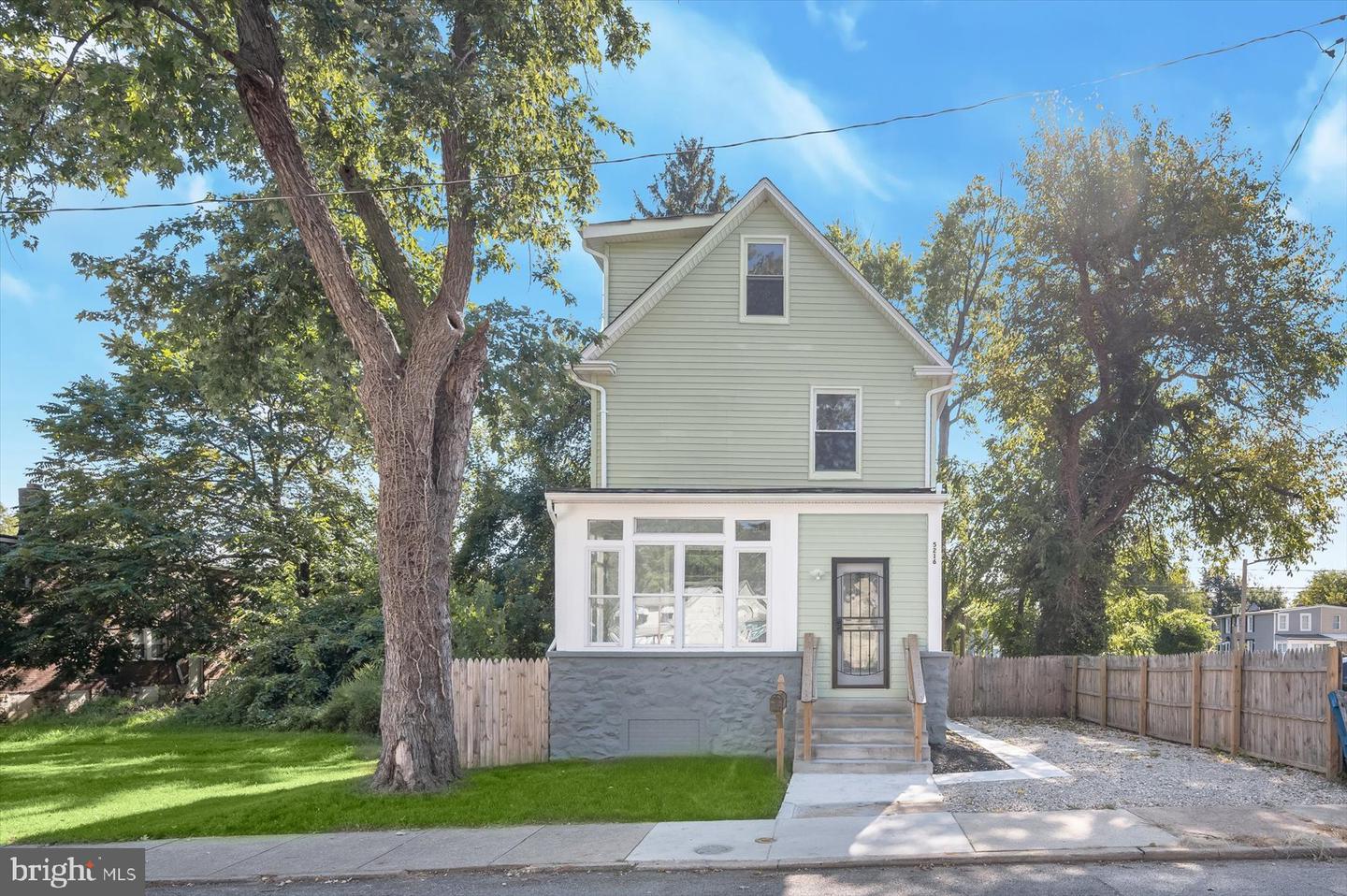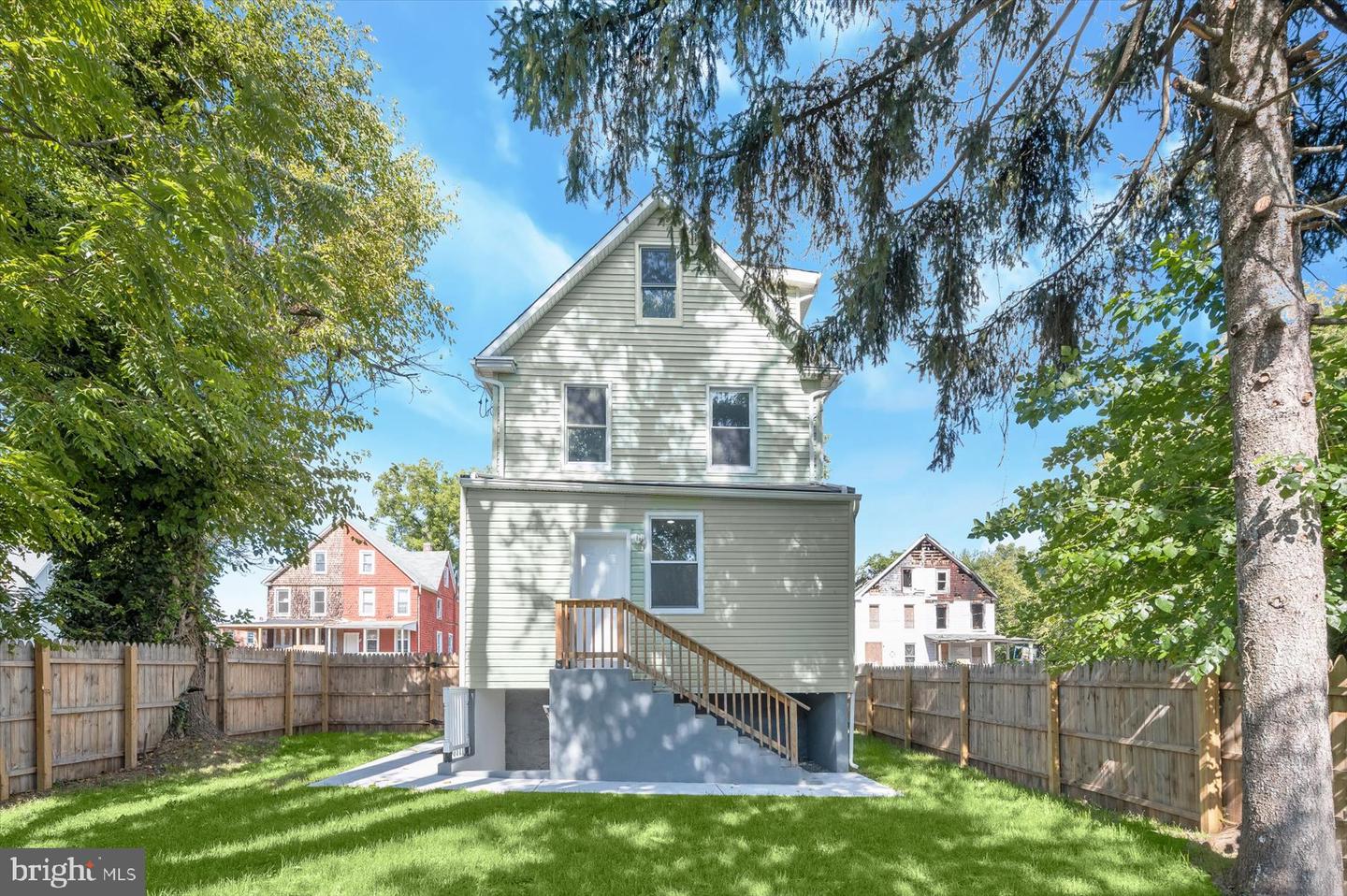


Listed by
Jim Bim
Weston Weston Bim
Winning Edge
Last updated:
September 12, 2025, 02:01 PM
MLS#
MDBA2181540
Source:
BRIGHTMLS
About This Home
Home Facts
Single Family
5 Baths
6 Bedrooms
Built in 1910
Price Summary
299,900
$113 per Sq. Ft.
MLS #:
MDBA2181540
Last Updated:
September 12, 2025, 02:01 PM
Added:
9 day(s) ago
Rooms & Interior
Bedrooms
Total Bedrooms:
6
Bathrooms
Total Bathrooms:
5
Full Bathrooms:
4
Interior
Living Area:
2,636 Sq. Ft.
Structure
Structure
Architectural Style:
Colonial, Traditional
Building Area:
2,636 Sq. Ft.
Year Built:
1910
Lot
Lot Size (Sq. Ft):
3,920
Finances & Disclosures
Price:
$299,900
Price per Sq. Ft:
$113 per Sq. Ft.
Contact an Agent
Yes, I would like more information from Coldwell Banker. Please use and/or share my information with a Coldwell Banker agent to contact me about my real estate needs.
By clicking Contact I agree a Coldwell Banker Agent may contact me by phone or text message including by automated means and prerecorded messages about real estate services, and that I can access real estate services without providing my phone number. I acknowledge that I have read and agree to the Terms of Use and Privacy Notice.
Contact an Agent
Yes, I would like more information from Coldwell Banker. Please use and/or share my information with a Coldwell Banker agent to contact me about my real estate needs.
By clicking Contact I agree a Coldwell Banker Agent may contact me by phone or text message including by automated means and prerecorded messages about real estate services, and that I can access real estate services without providing my phone number. I acknowledge that I have read and agree to the Terms of Use and Privacy Notice.