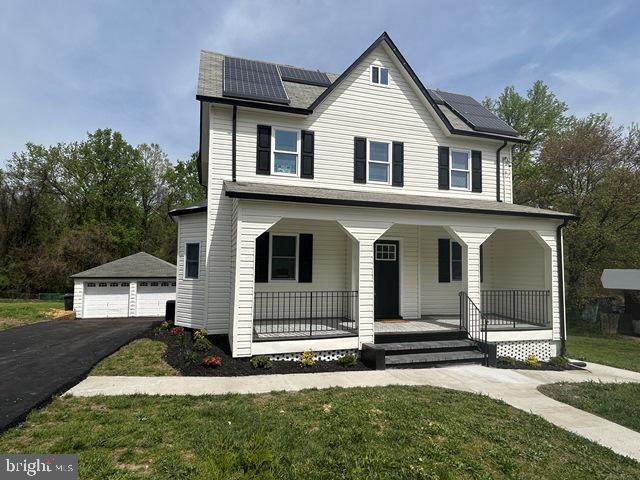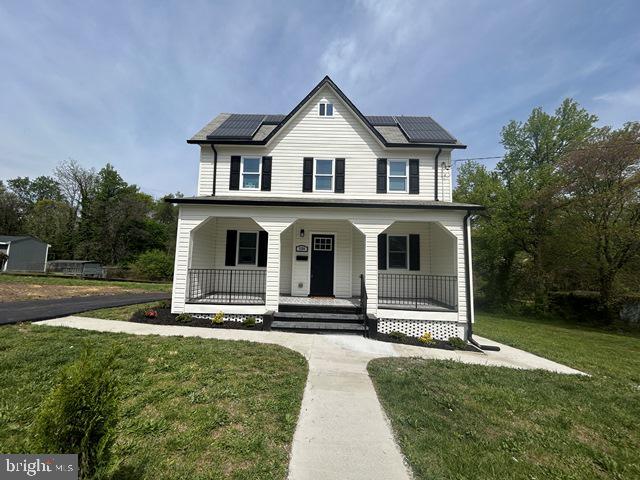


Listed by
Frances E Castillo
RE/MAX Excellence Realty
Last updated:
May 3, 2025, 02:17 PM
MLS#
MDBA2164650
Source:
BRIGHTMLS
About This Home
Home Facts
Single Family
4 Baths
5 Bedrooms
Built in 1920
Price Summary
449,900
$177 per Sq. Ft.
MLS #:
MDBA2164650
Last Updated:
May 3, 2025, 02:17 PM
Added:
7 day(s) ago
Rooms & Interior
Bedrooms
Total Bedrooms:
5
Bathrooms
Total Bathrooms:
4
Full Bathrooms:
4
Interior
Living Area:
2,531 Sq. Ft.
Structure
Structure
Architectural Style:
Colonial
Building Area:
2,531 Sq. Ft.
Year Built:
1920
Lot
Lot Size (Sq. Ft):
34,848
Finances & Disclosures
Price:
$449,900
Price per Sq. Ft:
$177 per Sq. Ft.
Contact an Agent
Yes, I would like more information from Coldwell Banker. Please use and/or share my information with a Coldwell Banker agent to contact me about my real estate needs.
By clicking Contact I agree a Coldwell Banker Agent may contact me by phone or text message including by automated means and prerecorded messages about real estate services, and that I can access real estate services without providing my phone number. I acknowledge that I have read and agree to the Terms of Use and Privacy Notice.
Contact an Agent
Yes, I would like more information from Coldwell Banker. Please use and/or share my information with a Coldwell Banker agent to contact me about my real estate needs.
By clicking Contact I agree a Coldwell Banker Agent may contact me by phone or text message including by automated means and prerecorded messages about real estate services, and that I can access real estate services without providing my phone number. I acknowledge that I have read and agree to the Terms of Use and Privacy Notice.