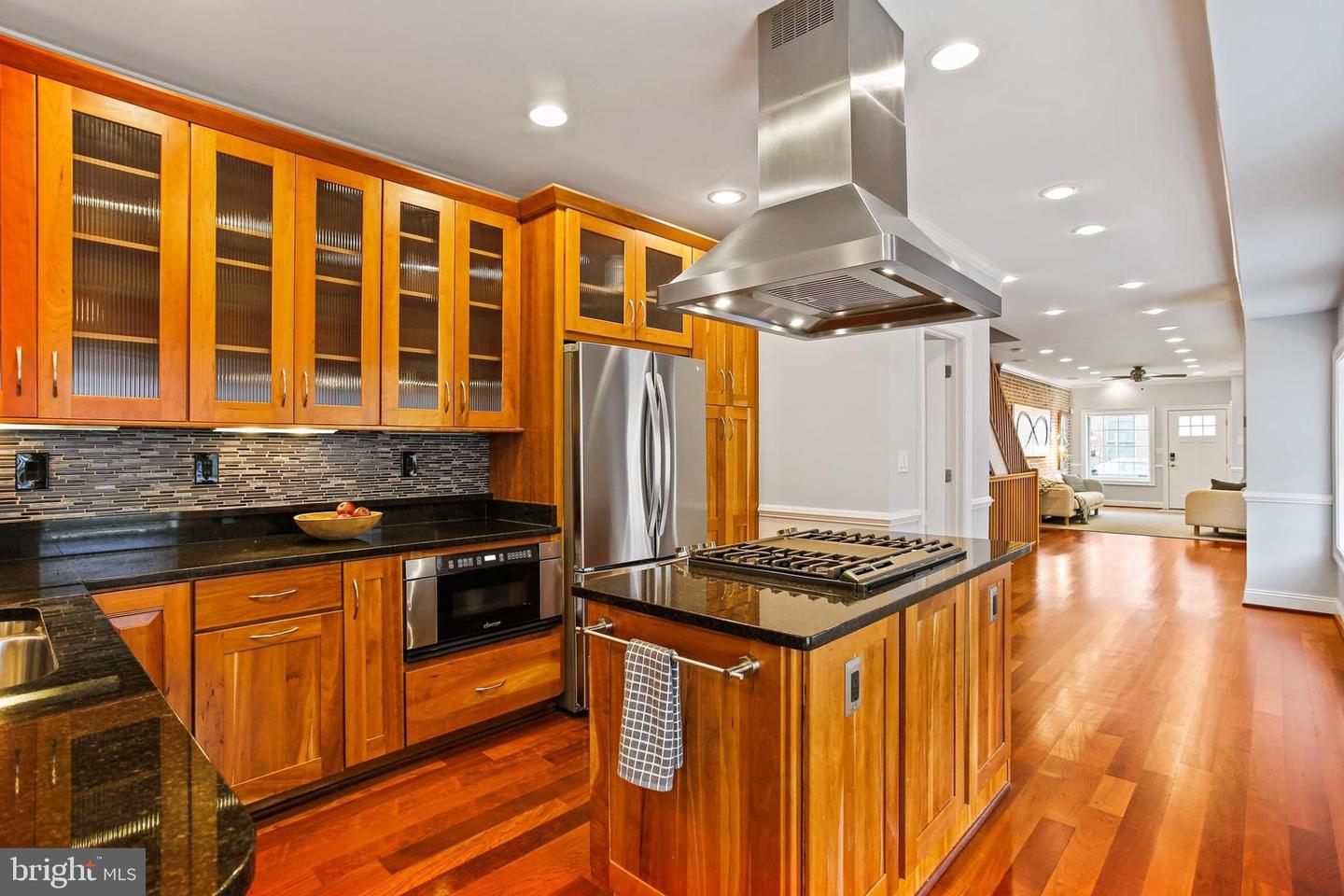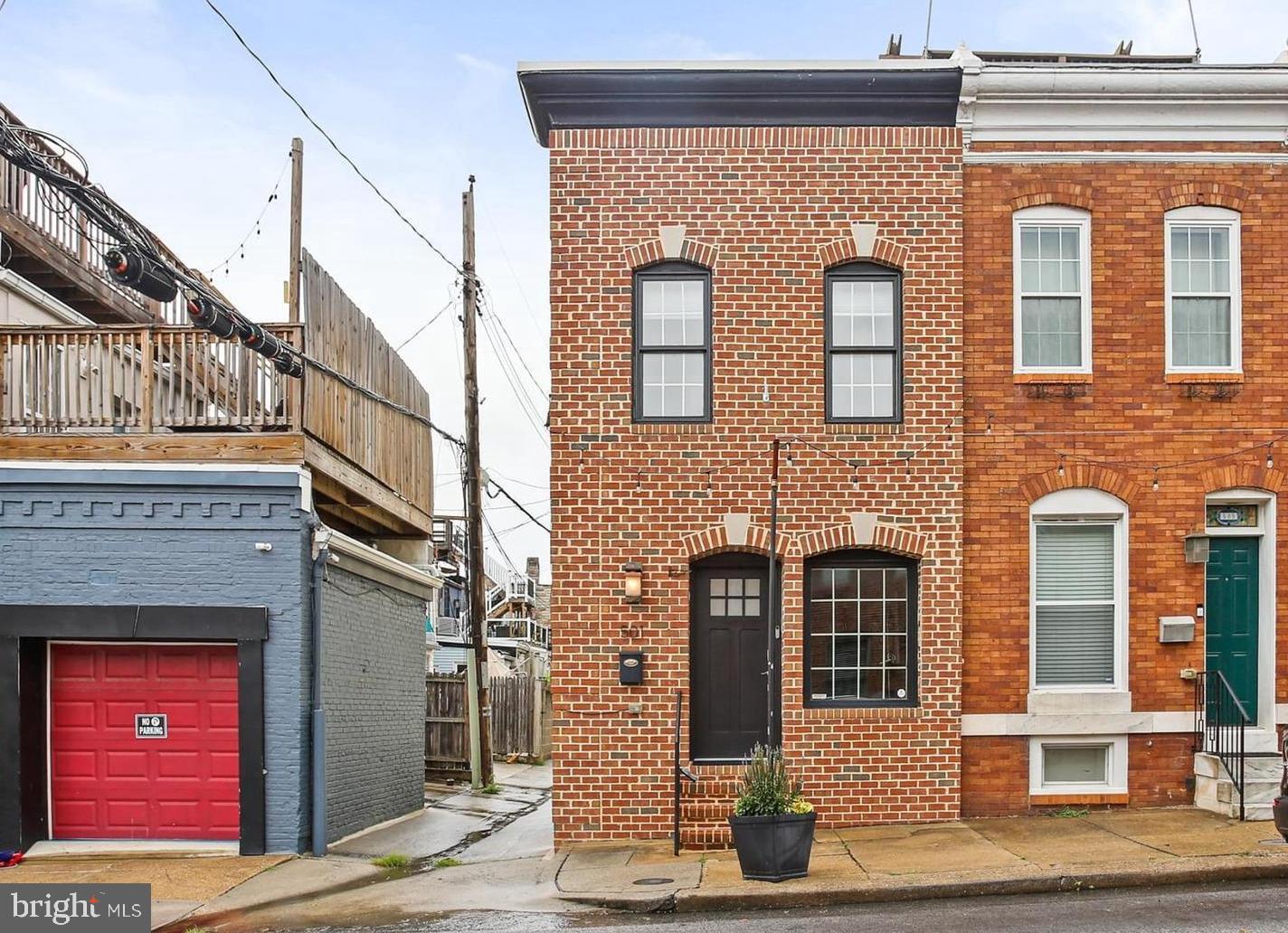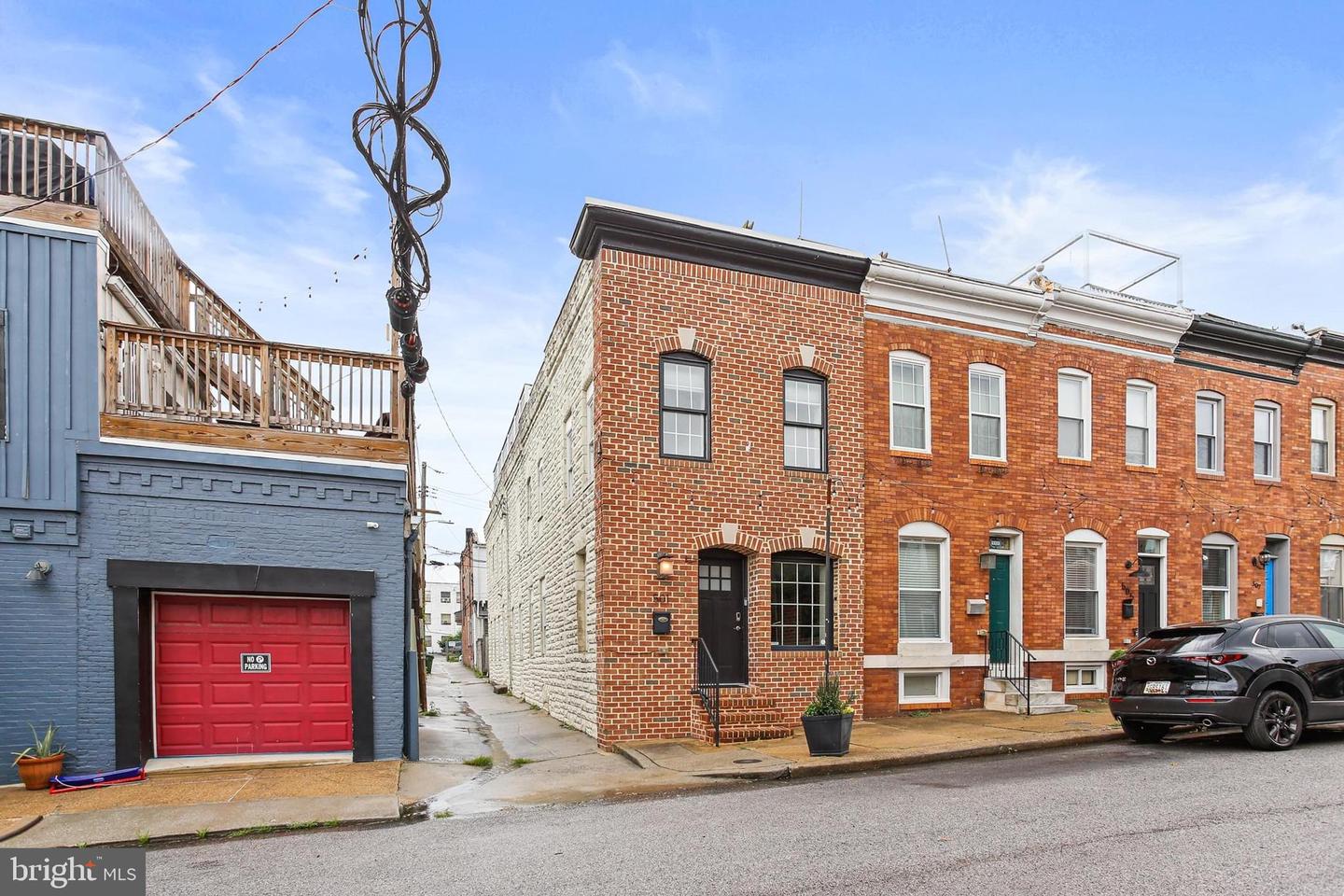


501 S Decker Ave, Baltimore, MD 21224
$485,000
2
Beds
4
Baths
2,651
Sq Ft
Townhouse
Active
Listed by
Donna Harris
Cummings & Co. Realtors
Last updated:
July 13, 2025, 10:09 AM
MLS#
MDBA2174456
Source:
BRIGHTMLS
About This Home
Home Facts
Townhouse
4 Baths
2 Bedrooms
Built in 1910
Price Summary
485,000
$182 per Sq. Ft.
MLS #:
MDBA2174456
Last Updated:
July 13, 2025, 10:09 AM
Added:
5 day(s) ago
Rooms & Interior
Bedrooms
Total Bedrooms:
2
Bathrooms
Total Bathrooms:
4
Full Bathrooms:
2
Interior
Living Area:
2,651 Sq. Ft.
Structure
Structure
Architectural Style:
Federal
Building Area:
2,651 Sq. Ft.
Year Built:
1910
Lot
Lot Size (Sq. Ft):
871
Finances & Disclosures
Price:
$485,000
Price per Sq. Ft:
$182 per Sq. Ft.
Contact an Agent
Yes, I would like more information from Coldwell Banker. Please use and/or share my information with a Coldwell Banker agent to contact me about my real estate needs.
By clicking Contact I agree a Coldwell Banker Agent may contact me by phone or text message including by automated means and prerecorded messages about real estate services, and that I can access real estate services without providing my phone number. I acknowledge that I have read and agree to the Terms of Use and Privacy Notice.
Contact an Agent
Yes, I would like more information from Coldwell Banker. Please use and/or share my information with a Coldwell Banker agent to contact me about my real estate needs.
By clicking Contact I agree a Coldwell Banker Agent may contact me by phone or text message including by automated means and prerecorded messages about real estate services, and that I can access real estate services without providing my phone number. I acknowledge that I have read and agree to the Terms of Use and Privacy Notice.