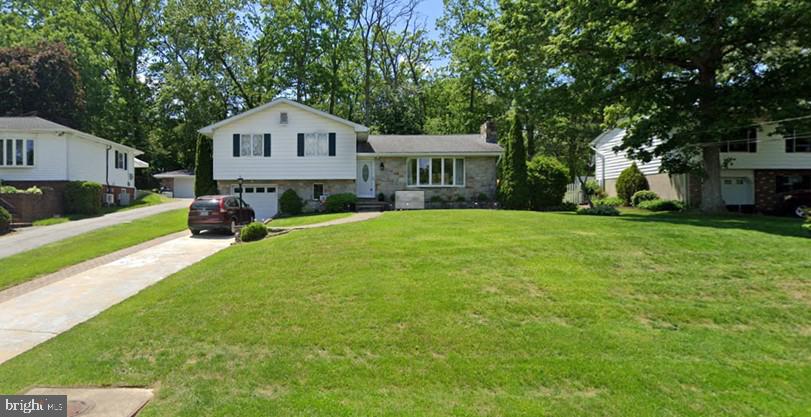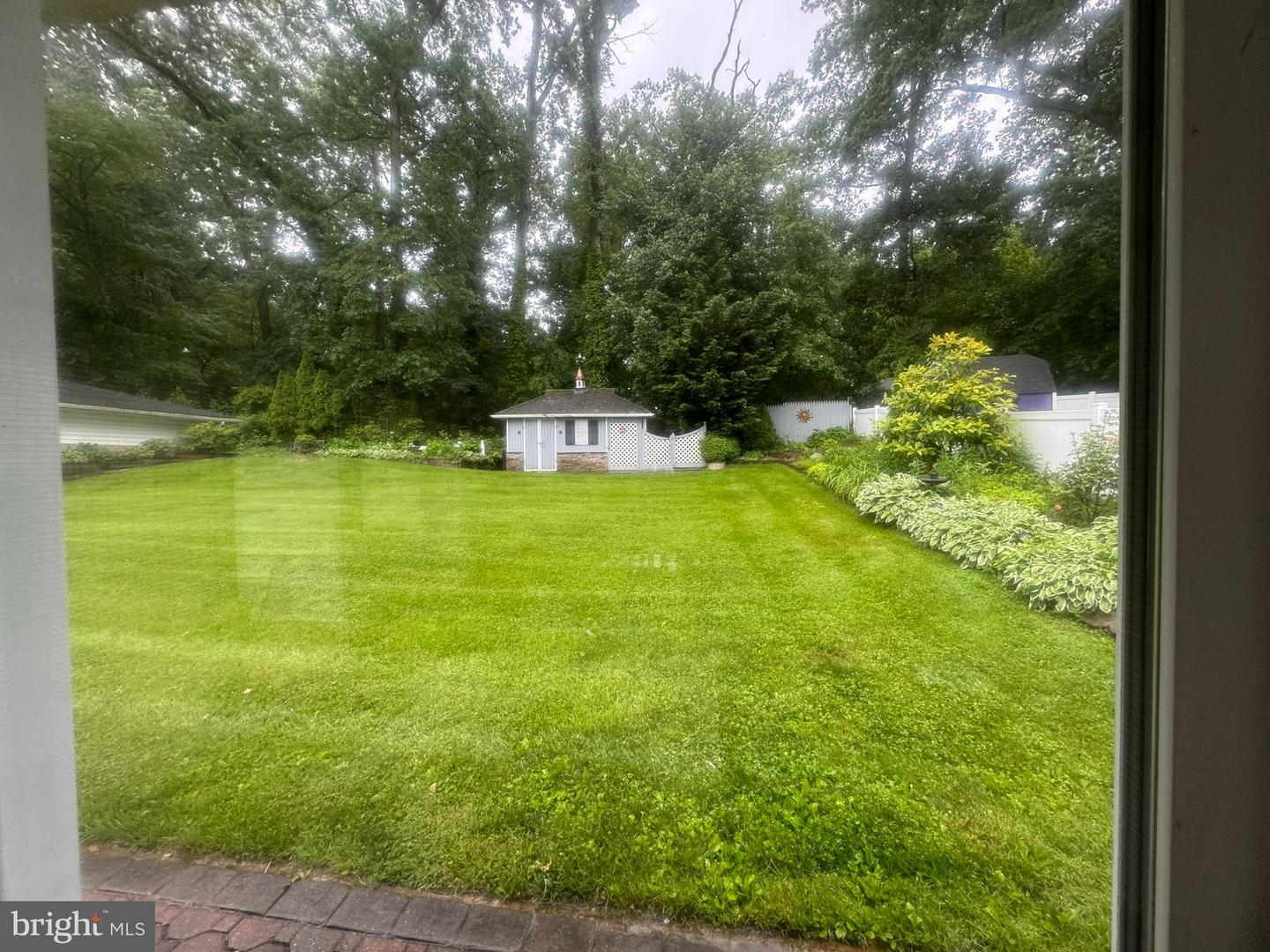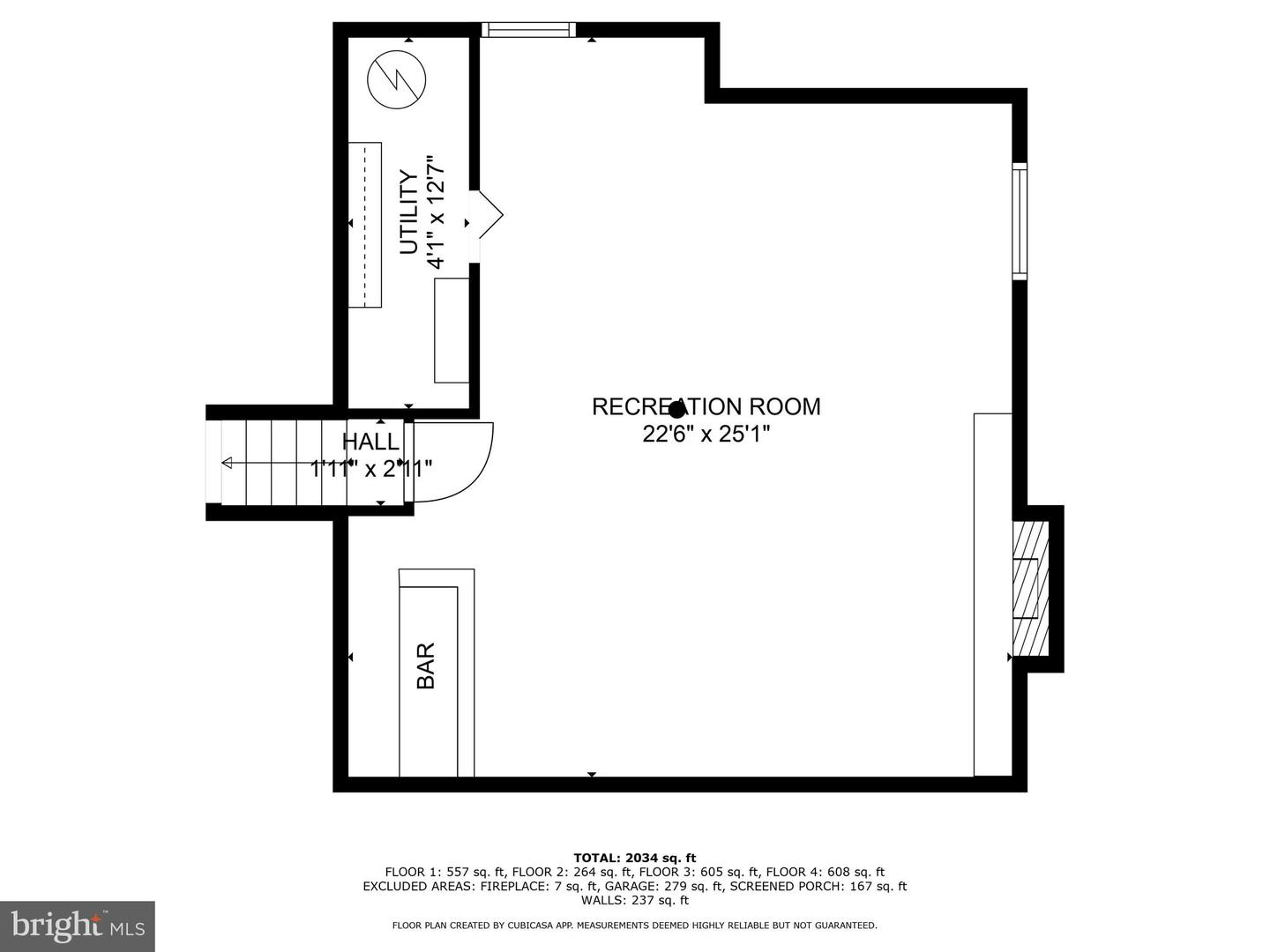


4903 Linda Ave, Baltimore, MD 21236
$375,000
3
Beds
3
Baths
2,142
Sq Ft
Single Family
Coming Soon
Listed by
Jennifer A Bayne
Long & Foster Real Estate, Inc
Last updated:
July 17, 2025, 01:27 PM
MLS#
MDBC2133404
Source:
BRIGHTMLS
About This Home
Home Facts
Single Family
3 Baths
3 Bedrooms
Built in 1969
Price Summary
375,000
$175 per Sq. Ft.
MLS #:
MDBC2133404
Last Updated:
July 17, 2025, 01:27 PM
Added:
9 day(s) ago
Rooms & Interior
Bedrooms
Total Bedrooms:
3
Bathrooms
Total Bathrooms:
3
Full Bathrooms:
1
Interior
Living Area:
2,142 Sq. Ft.
Structure
Structure
Architectural Style:
Split Level
Building Area:
2,142 Sq. Ft.
Year Built:
1969
Lot
Lot Size (Sq. Ft):
11,761
Finances & Disclosures
Price:
$375,000
Price per Sq. Ft:
$175 per Sq. Ft.
Contact an Agent
Yes, I would like more information from Coldwell Banker. Please use and/or share my information with a Coldwell Banker agent to contact me about my real estate needs.
By clicking Contact I agree a Coldwell Banker Agent may contact me by phone or text message including by automated means and prerecorded messages about real estate services, and that I can access real estate services without providing my phone number. I acknowledge that I have read and agree to the Terms of Use and Privacy Notice.
Contact an Agent
Yes, I would like more information from Coldwell Banker. Please use and/or share my information with a Coldwell Banker agent to contact me about my real estate needs.
By clicking Contact I agree a Coldwell Banker Agent may contact me by phone or text message including by automated means and prerecorded messages about real estate services, and that I can access real estate services without providing my phone number. I acknowledge that I have read and agree to the Terms of Use and Privacy Notice.