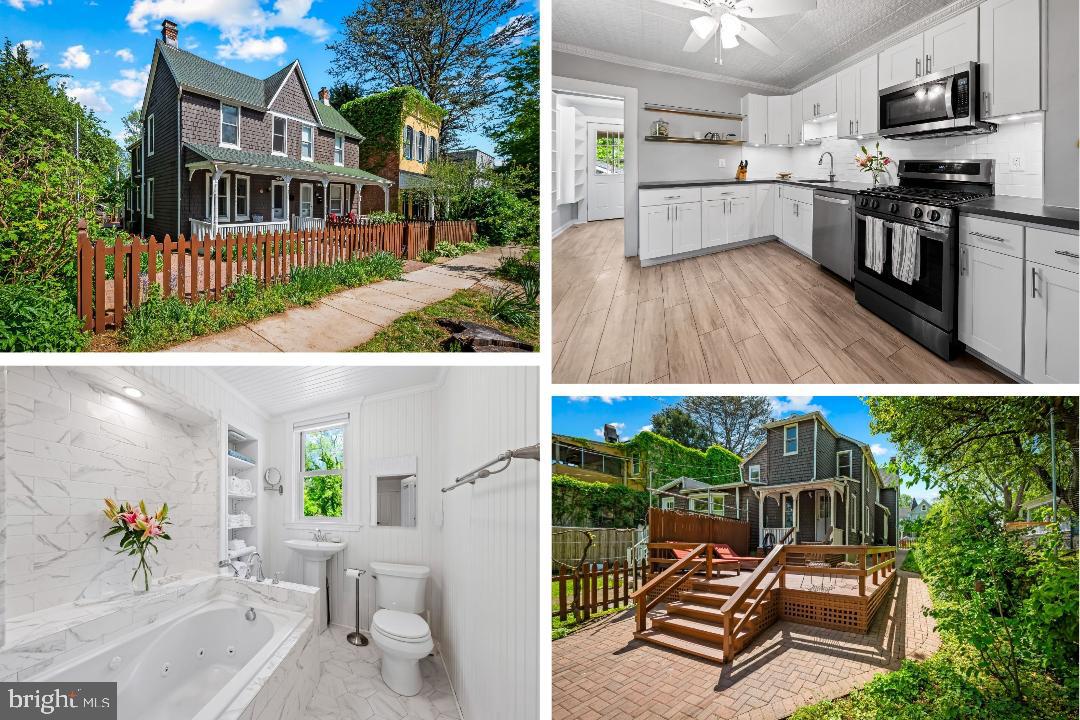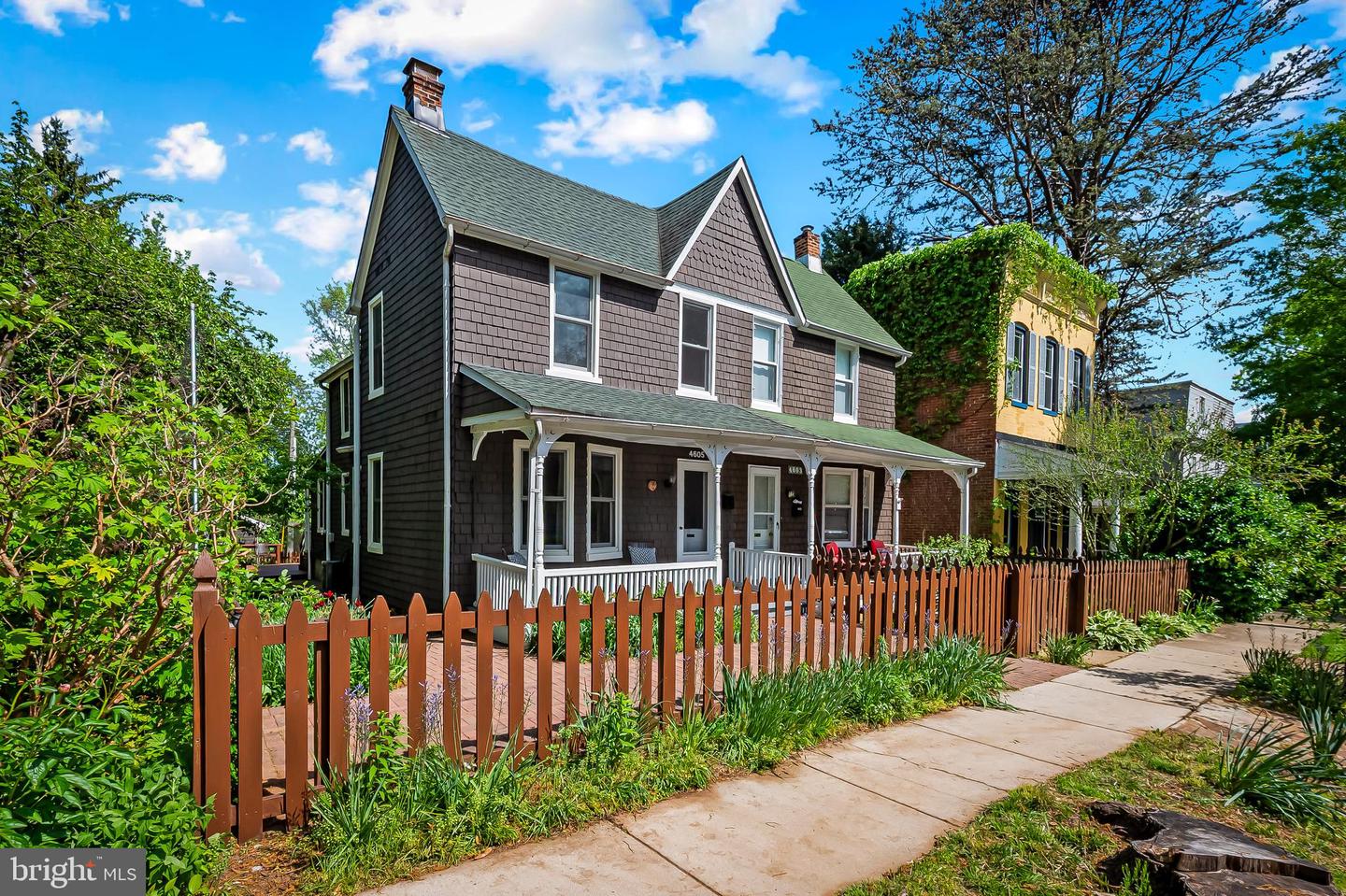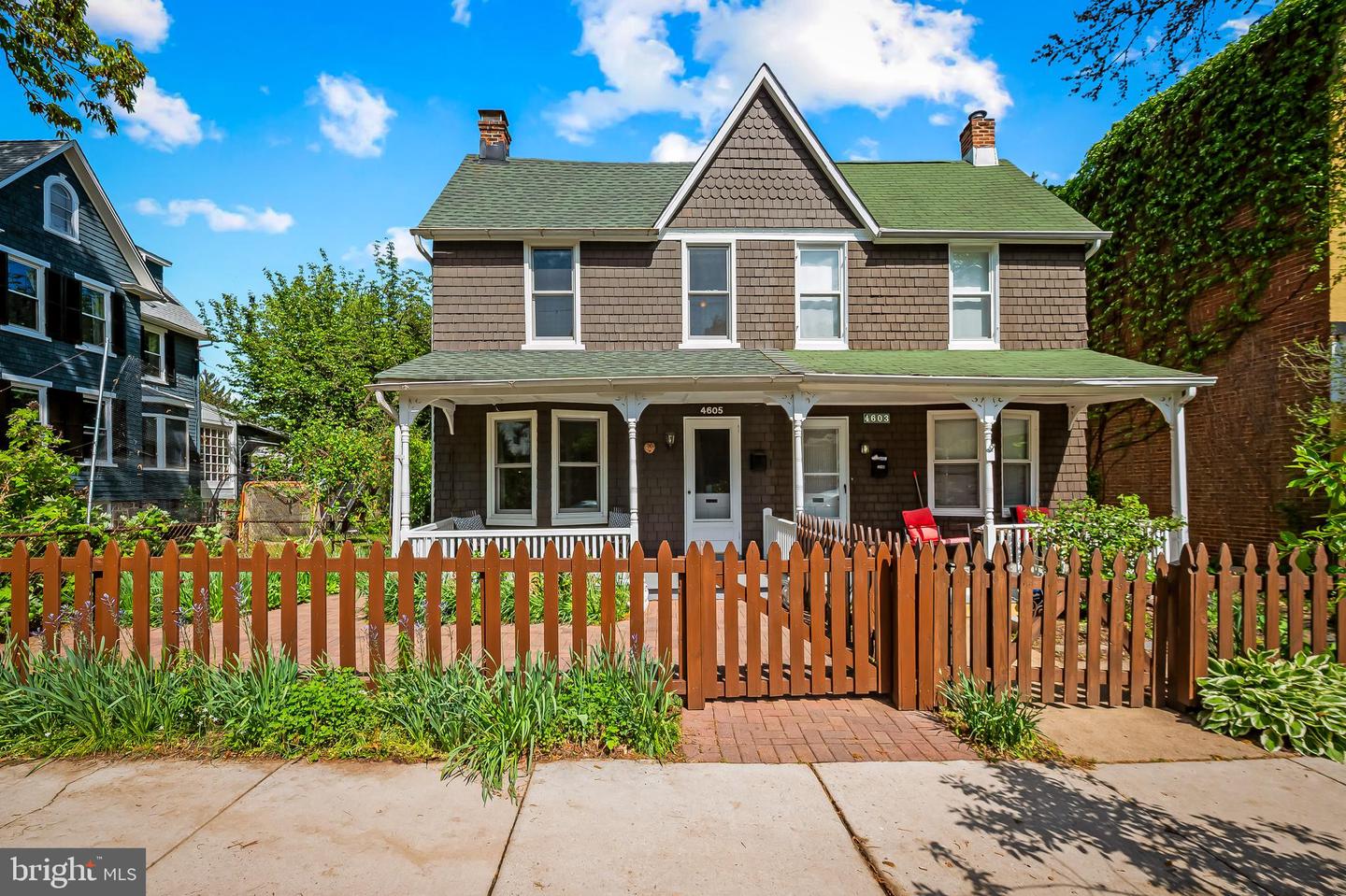


4605 Schenley Rd, Baltimore, MD 21210
$449,600
3
Beds
2
Baths
1,292
Sq Ft
Single Family
Active
Listed by
P. Kenerick Maher
Elizabeth Lloyd Davis-Hebb
Monument Sotheby'S International Realty
Last updated:
May 10, 2025, 01:52 PM
MLS#
MDBA2165748
Source:
BRIGHTMLS
About This Home
Home Facts
Single Family
2 Baths
3 Bedrooms
Built in 1900
Price Summary
449,600
$347 per Sq. Ft.
MLS #:
MDBA2165748
Last Updated:
May 10, 2025, 01:52 PM
Added:
3 day(s) ago
Rooms & Interior
Bedrooms
Total Bedrooms:
3
Bathrooms
Total Bathrooms:
2
Full Bathrooms:
2
Interior
Living Area:
1,292 Sq. Ft.
Structure
Structure
Architectural Style:
Victorian
Building Area:
1,292 Sq. Ft.
Year Built:
1900
Lot
Lot Size (Sq. Ft):
3,049
Finances & Disclosures
Price:
$449,600
Price per Sq. Ft:
$347 per Sq. Ft.
Contact an Agent
Yes, I would like more information from Coldwell Banker. Please use and/or share my information with a Coldwell Banker agent to contact me about my real estate needs.
By clicking Contact I agree a Coldwell Banker Agent may contact me by phone or text message including by automated means and prerecorded messages about real estate services, and that I can access real estate services without providing my phone number. I acknowledge that I have read and agree to the Terms of Use and Privacy Notice.
Contact an Agent
Yes, I would like more information from Coldwell Banker. Please use and/or share my information with a Coldwell Banker agent to contact me about my real estate needs.
By clicking Contact I agree a Coldwell Banker Agent may contact me by phone or text message including by automated means and prerecorded messages about real estate services, and that I can access real estate services without providing my phone number. I acknowledge that I have read and agree to the Terms of Use and Privacy Notice.