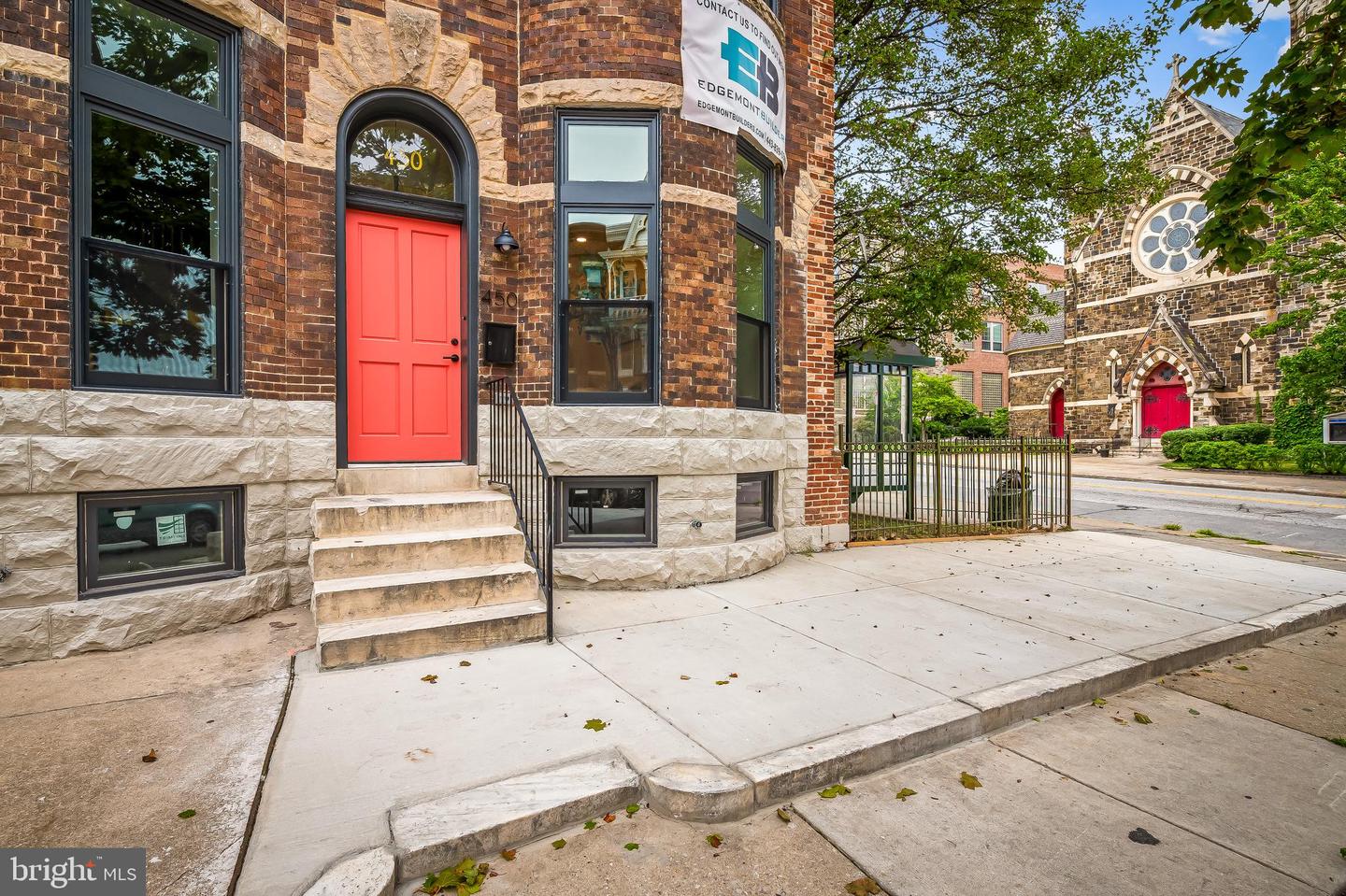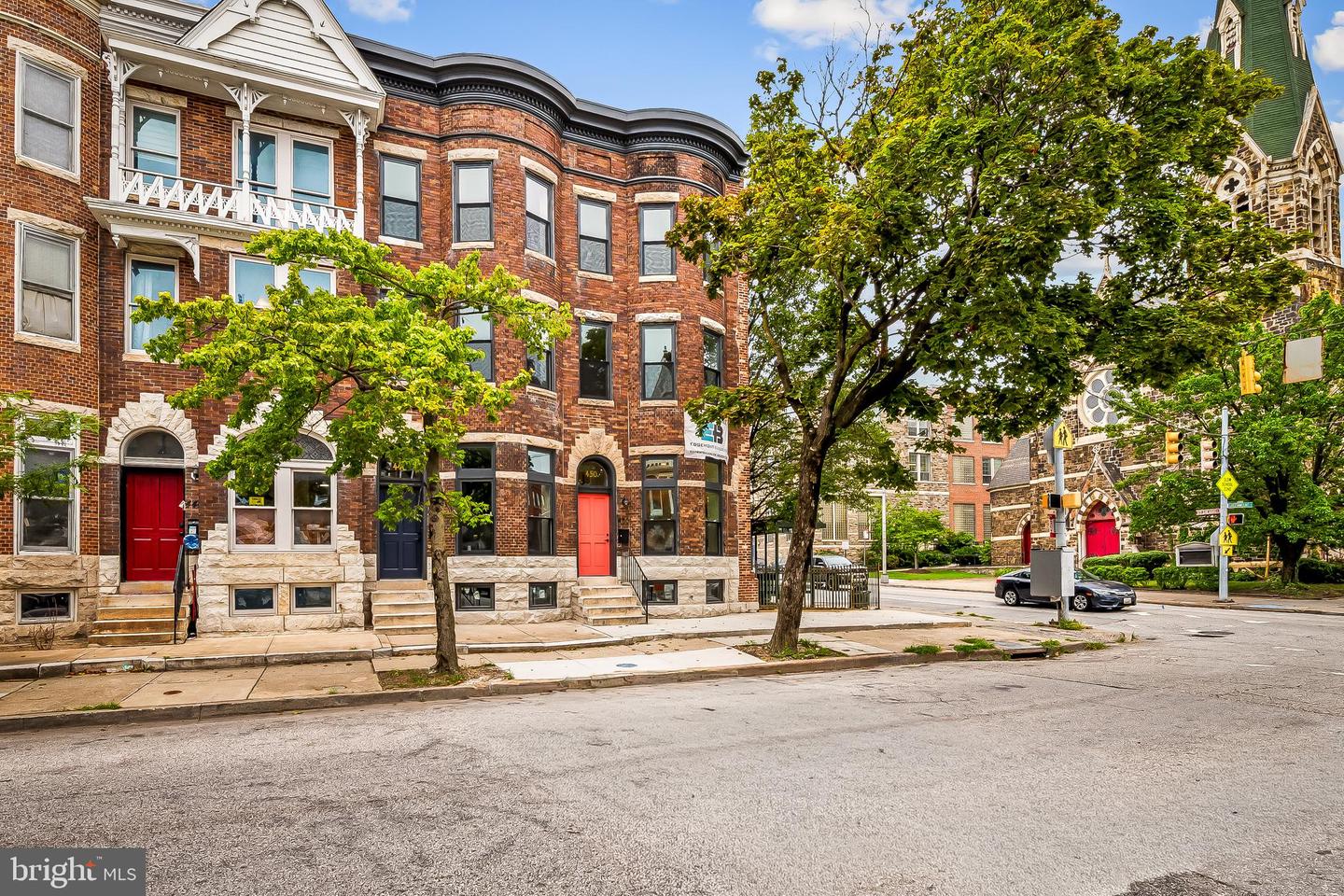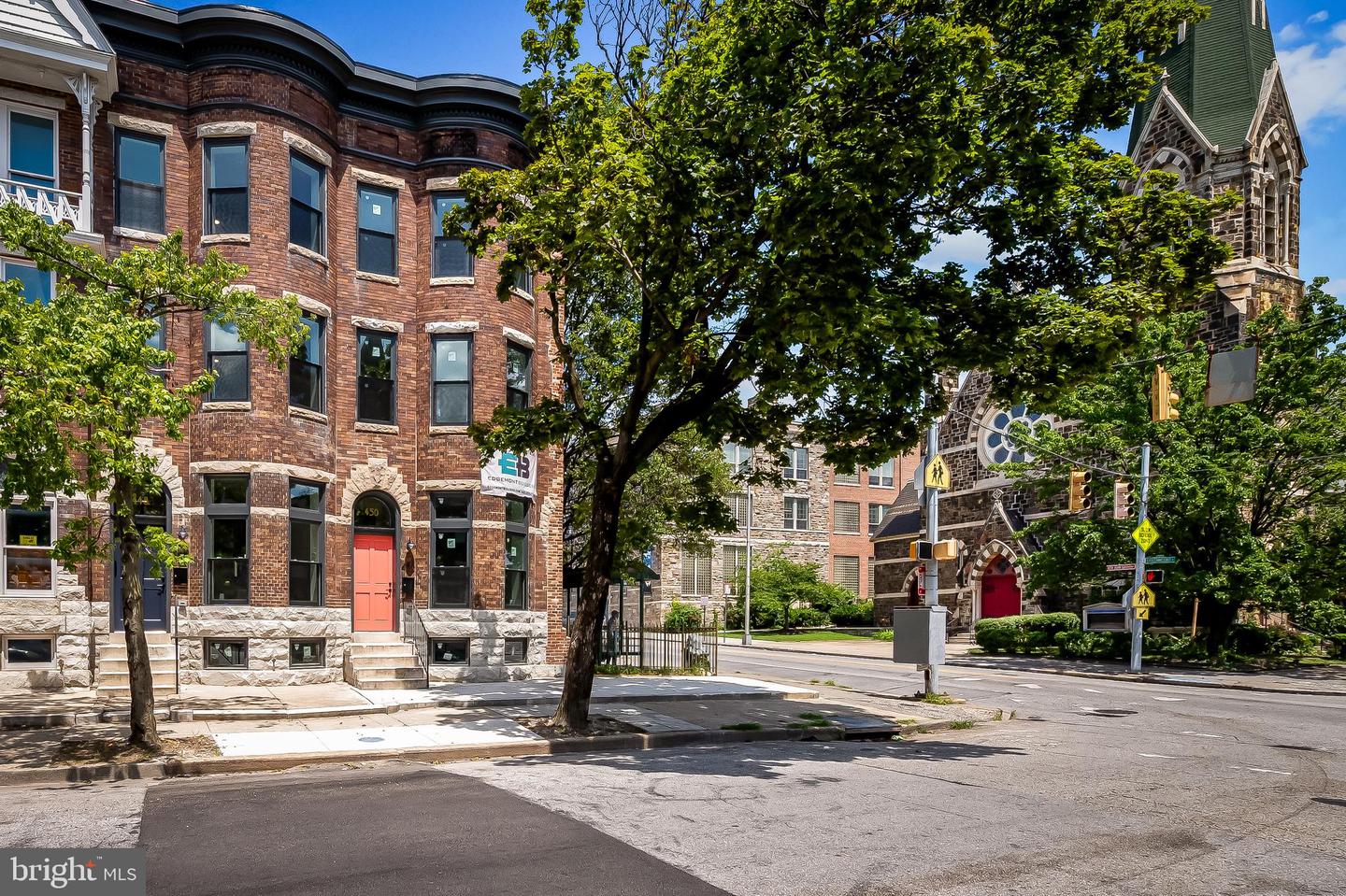


450 E 22nd St, Baltimore, MD 21217
$375,000
3
Beds
3
Baths
2,100
Sq Ft
Townhouse
Active
Listed by
Avendui Lacovara
Monument Sotheby'S International Realty
Last updated:
September 9, 2025, 01:50 PM
MLS#
MDBA2181300
Source:
BRIGHTMLS
About This Home
Home Facts
Townhouse
3 Baths
3 Bedrooms
Built in 1920
Price Summary
375,000
$178 per Sq. Ft.
MLS #:
MDBA2181300
Last Updated:
September 9, 2025, 01:50 PM
Added:
7 day(s) ago
Rooms & Interior
Bedrooms
Total Bedrooms:
3
Bathrooms
Total Bathrooms:
3
Full Bathrooms:
2
Interior
Living Area:
2,100 Sq. Ft.
Structure
Structure
Architectural Style:
Victorian
Building Area:
2,100 Sq. Ft.
Year Built:
1920
Lot
Lot Size (Sq. Ft):
1,306
Finances & Disclosures
Price:
$375,000
Price per Sq. Ft:
$178 per Sq. Ft.
Contact an Agent
Yes, I would like more information from Coldwell Banker. Please use and/or share my information with a Coldwell Banker agent to contact me about my real estate needs.
By clicking Contact I agree a Coldwell Banker Agent may contact me by phone or text message including by automated means and prerecorded messages about real estate services, and that I can access real estate services without providing my phone number. I acknowledge that I have read and agree to the Terms of Use and Privacy Notice.
Contact an Agent
Yes, I would like more information from Coldwell Banker. Please use and/or share my information with a Coldwell Banker agent to contact me about my real estate needs.
By clicking Contact I agree a Coldwell Banker Agent may contact me by phone or text message including by automated means and prerecorded messages about real estate services, and that I can access real estate services without providing my phone number. I acknowledge that I have read and agree to the Terms of Use and Privacy Notice.