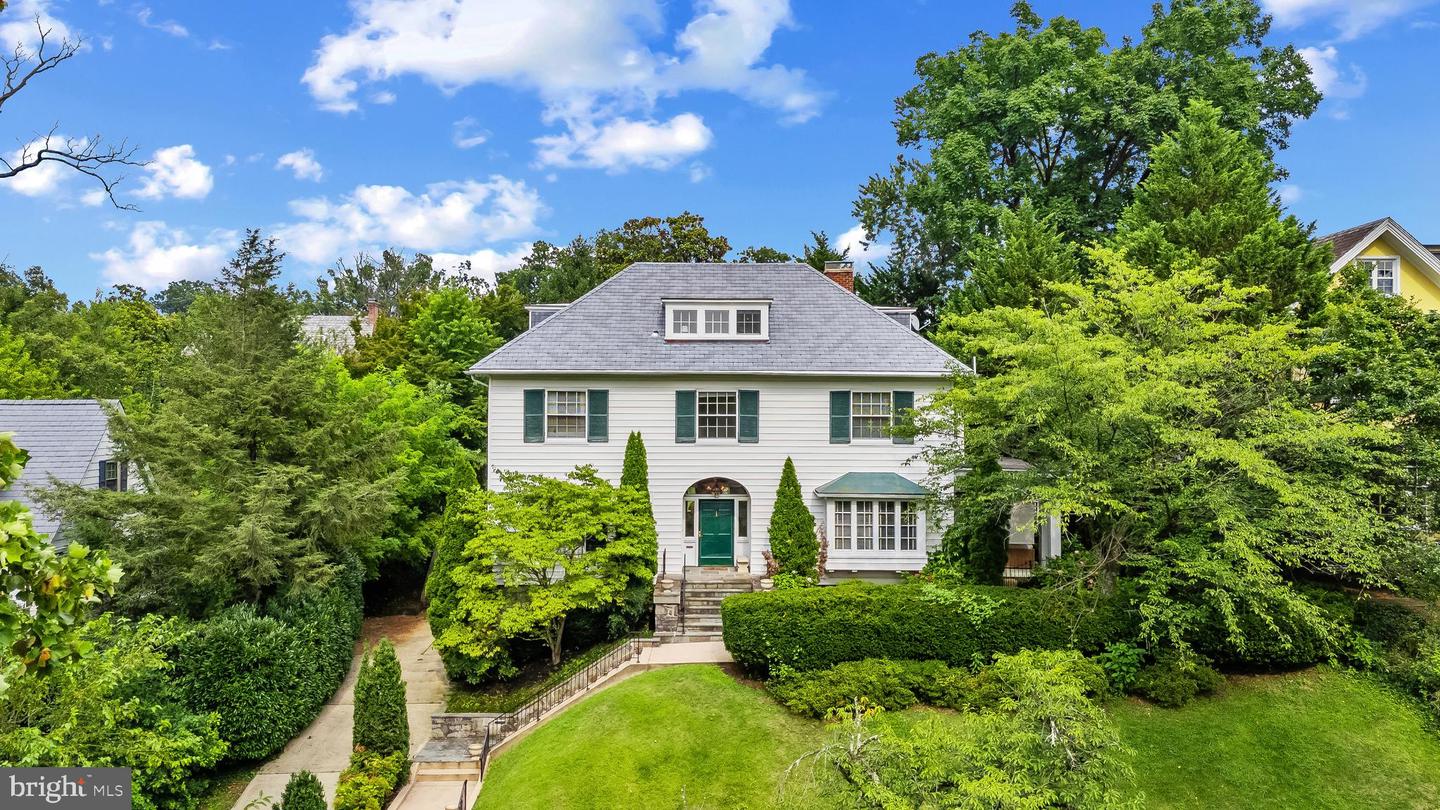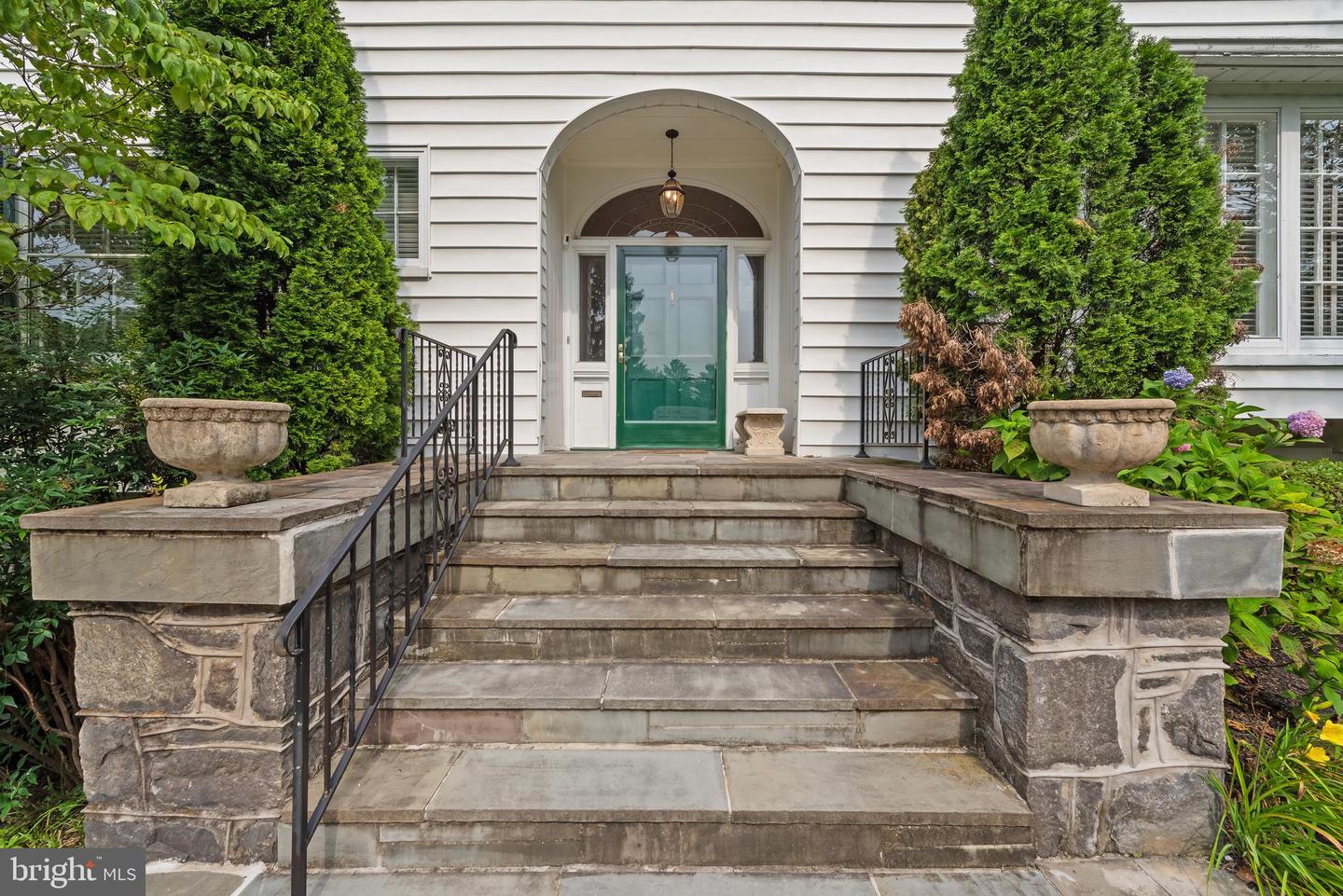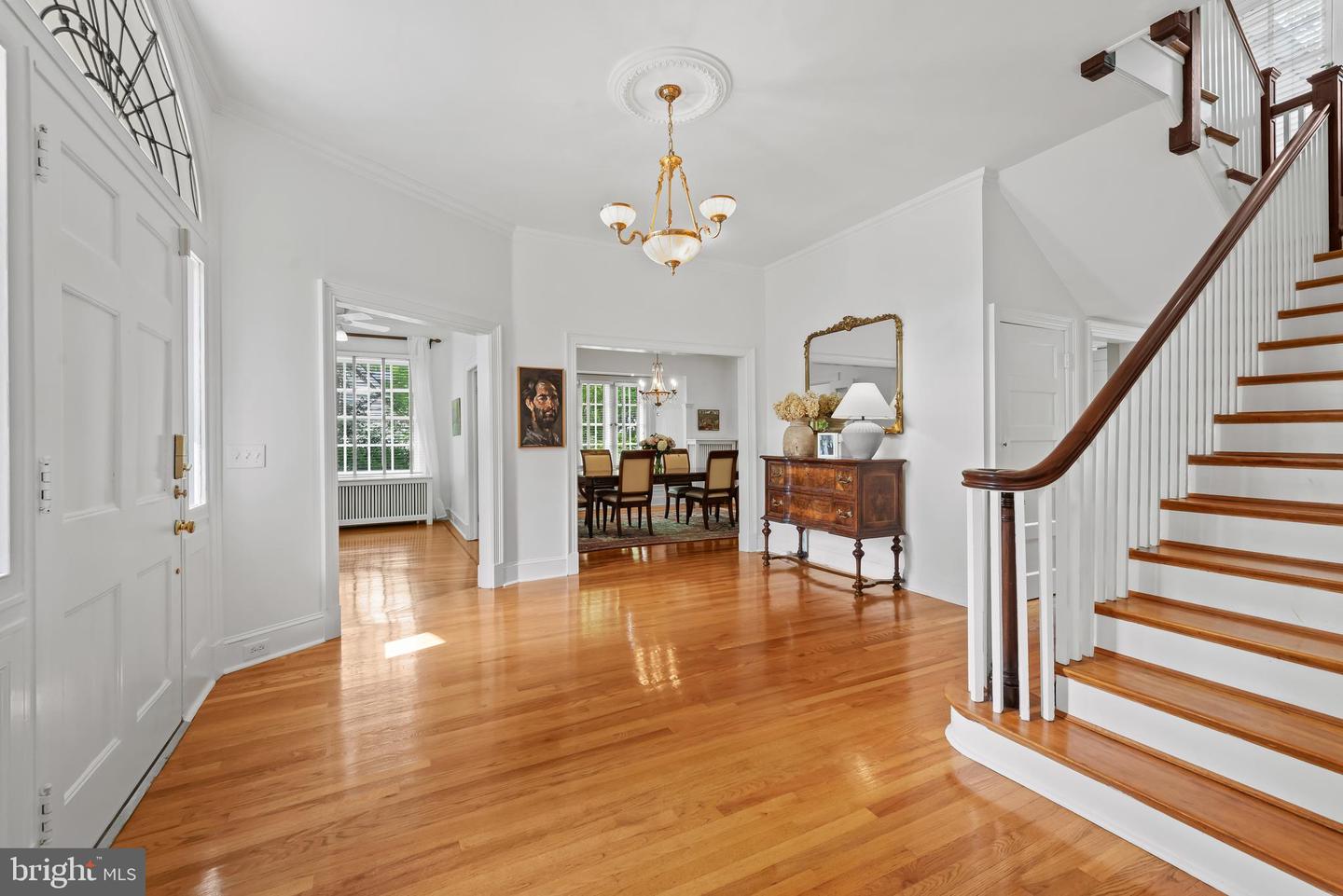4309 Rugby Rd, Baltimore, MD 21210
$1,400,000
7
Beds
5
Baths
4,945
Sq Ft
Single Family
Active
Listed by
Elizabeth Barboza
Monument Sotheby'S International Realty
Last updated:
August 16, 2025, 01:42 PM
MLS#
MDBA2175844
Source:
BRIGHTMLS
About This Home
Home Facts
Single Family
5 Baths
7 Bedrooms
Built in 1900
Price Summary
1,400,000
$283 per Sq. Ft.
MLS #:
MDBA2175844
Last Updated:
August 16, 2025, 01:42 PM
Added:
2 day(s) ago
Rooms & Interior
Bedrooms
Total Bedrooms:
7
Bathrooms
Total Bathrooms:
5
Full Bathrooms:
4
Interior
Living Area:
4,945 Sq. Ft.
Structure
Structure
Architectural Style:
Colonial
Building Area:
4,945 Sq. Ft.
Year Built:
1900
Lot
Lot Size (Sq. Ft):
11,325
Finances & Disclosures
Price:
$1,400,000
Price per Sq. Ft:
$283 per Sq. Ft.
Contact an Agent
Yes, I would like more information from Coldwell Banker. Please use and/or share my information with a Coldwell Banker agent to contact me about my real estate needs.
By clicking Contact I agree a Coldwell Banker Agent may contact me by phone or text message including by automated means and prerecorded messages about real estate services, and that I can access real estate services without providing my phone number. I acknowledge that I have read and agree to the Terms of Use and Privacy Notice.
Contact an Agent
Yes, I would like more information from Coldwell Banker. Please use and/or share my information with a Coldwell Banker agent to contact me about my real estate needs.
By clicking Contact I agree a Coldwell Banker Agent may contact me by phone or text message including by automated means and prerecorded messages about real estate services, and that I can access real estate services without providing my phone number. I acknowledge that I have read and agree to the Terms of Use and Privacy Notice.


