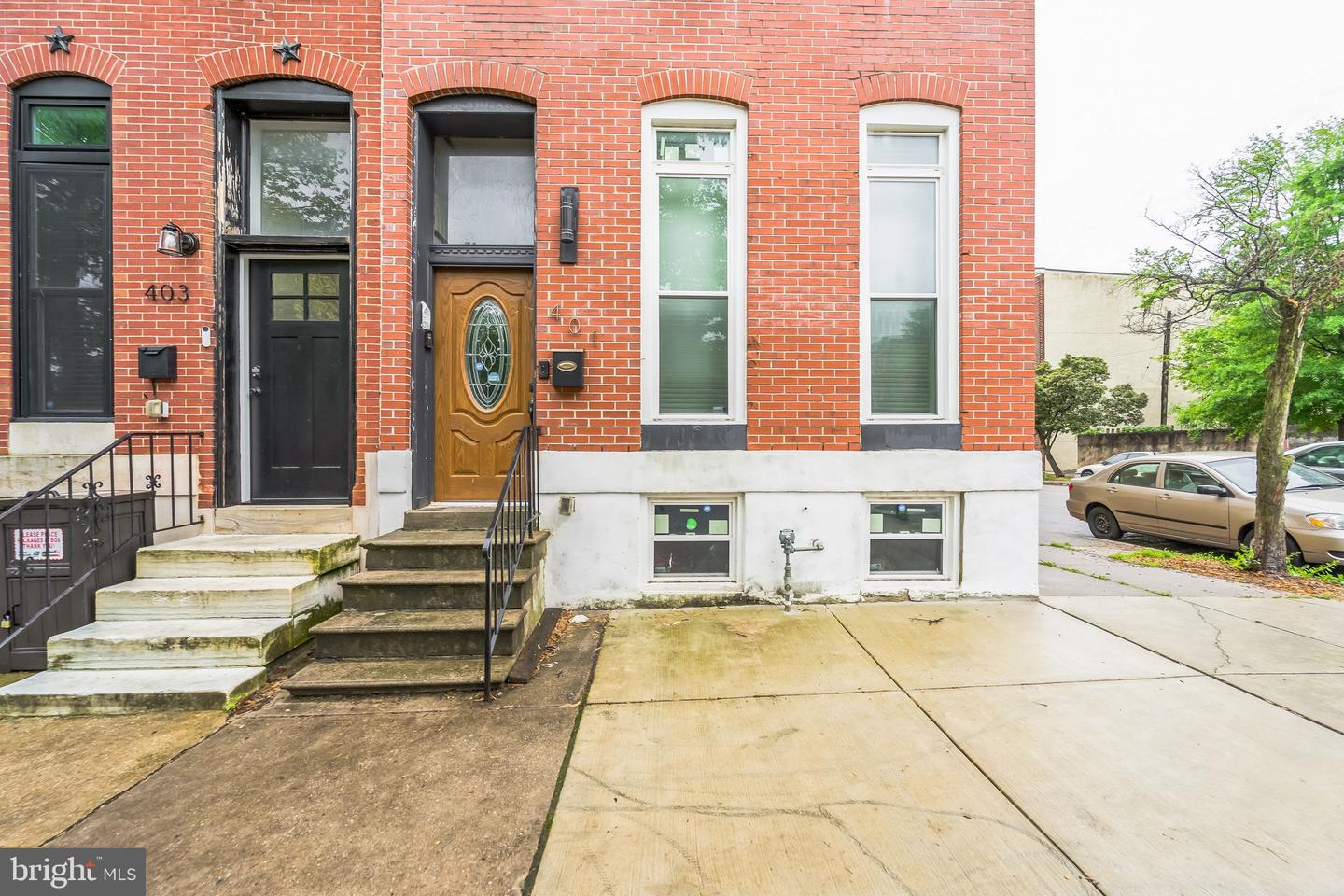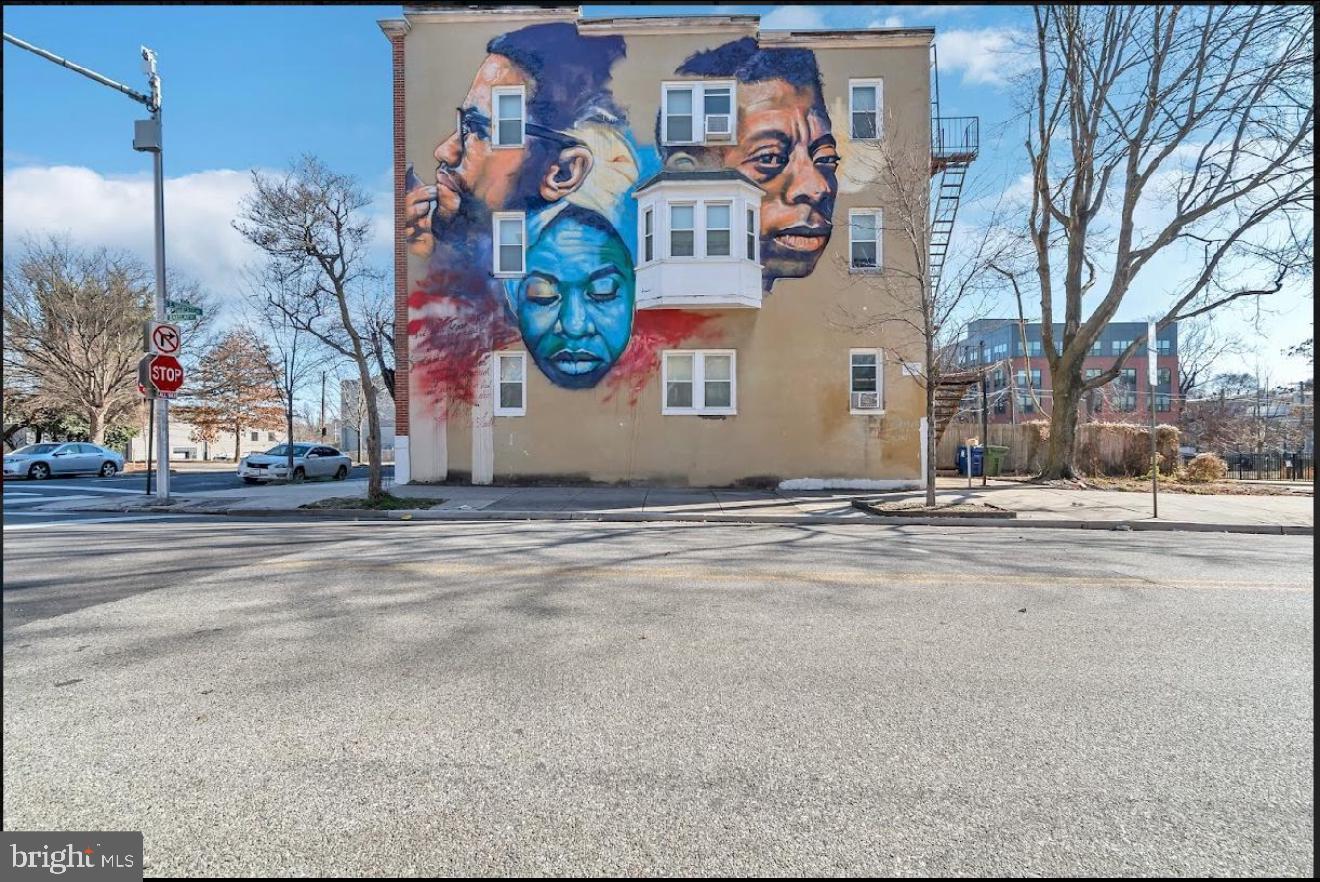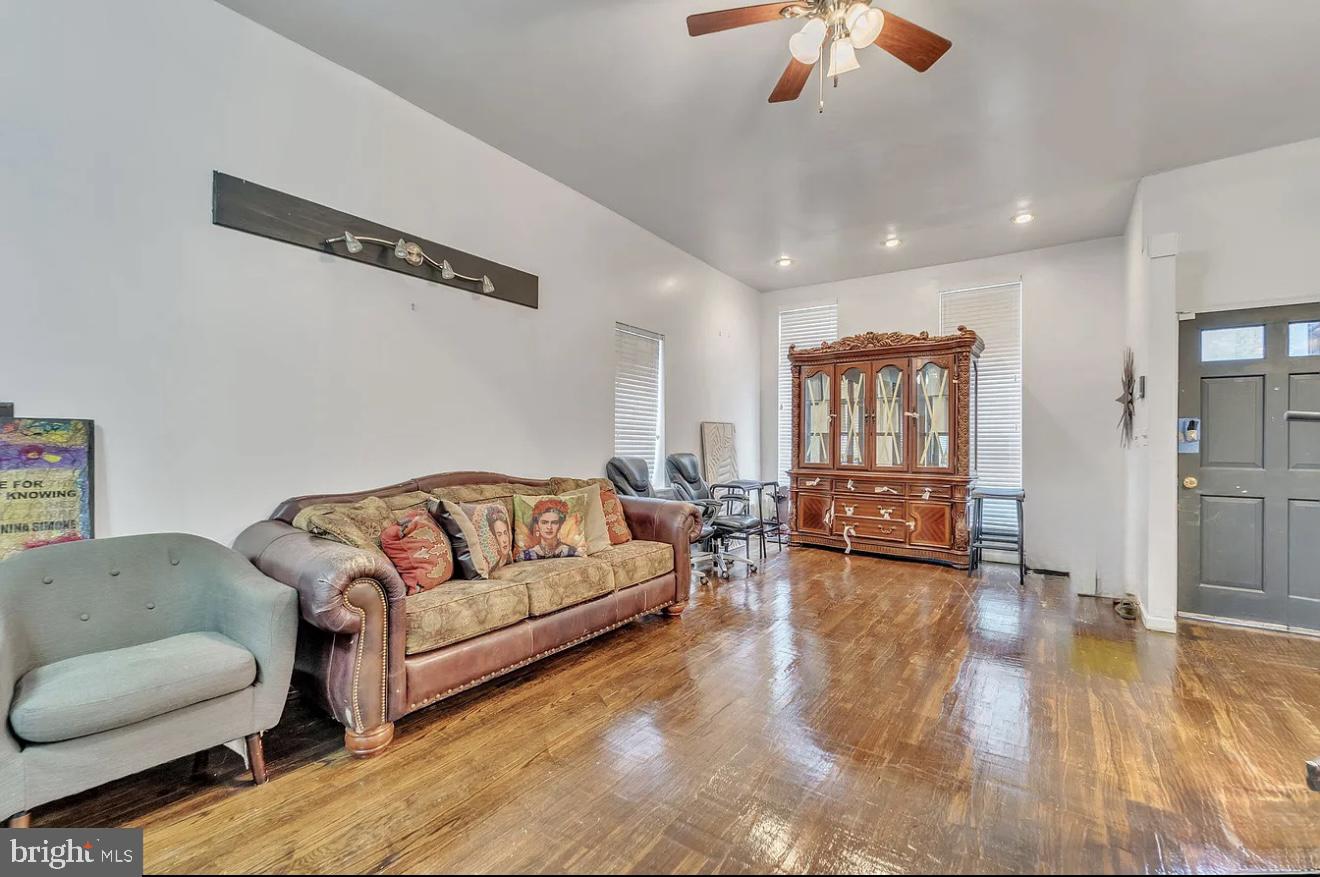


401 E Lafayette Ave, Baltimore, MD 21202
$335,000
3
Beds
2
Baths
1,960
Sq Ft
Townhouse
Active
Listed by
Brittney Iyana Campbell
Krystal Leonard
Century 21 Harris Hawkins & Co.
Last updated:
May 15, 2025, 04:38 AM
MLS#
MDBA2167664
Source:
BRIGHTMLS
About This Home
Home Facts
Townhouse
2 Baths
3 Bedrooms
Built in 1917
Price Summary
335,000
$170 per Sq. Ft.
MLS #:
MDBA2167664
Last Updated:
May 15, 2025, 04:38 AM
Added:
3 day(s) ago
Rooms & Interior
Bedrooms
Total Bedrooms:
3
Bathrooms
Total Bathrooms:
2
Full Bathrooms:
2
Interior
Living Area:
1,960 Sq. Ft.
Structure
Structure
Architectural Style:
Victorian
Building Area:
1,960 Sq. Ft.
Year Built:
1917
Lot
Lot Size (Sq. Ft):
871
Finances & Disclosures
Price:
$335,000
Price per Sq. Ft:
$170 per Sq. Ft.
Contact an Agent
Yes, I would like more information from Coldwell Banker. Please use and/or share my information with a Coldwell Banker agent to contact me about my real estate needs.
By clicking Contact I agree a Coldwell Banker Agent may contact me by phone or text message including by automated means and prerecorded messages about real estate services, and that I can access real estate services without providing my phone number. I acknowledge that I have read and agree to the Terms of Use and Privacy Notice.
Contact an Agent
Yes, I would like more information from Coldwell Banker. Please use and/or share my information with a Coldwell Banker agent to contact me about my real estate needs.
By clicking Contact I agree a Coldwell Banker Agent may contact me by phone or text message including by automated means and prerecorded messages about real estate services, and that I can access real estate services without providing my phone number. I acknowledge that I have read and agree to the Terms of Use and Privacy Notice.