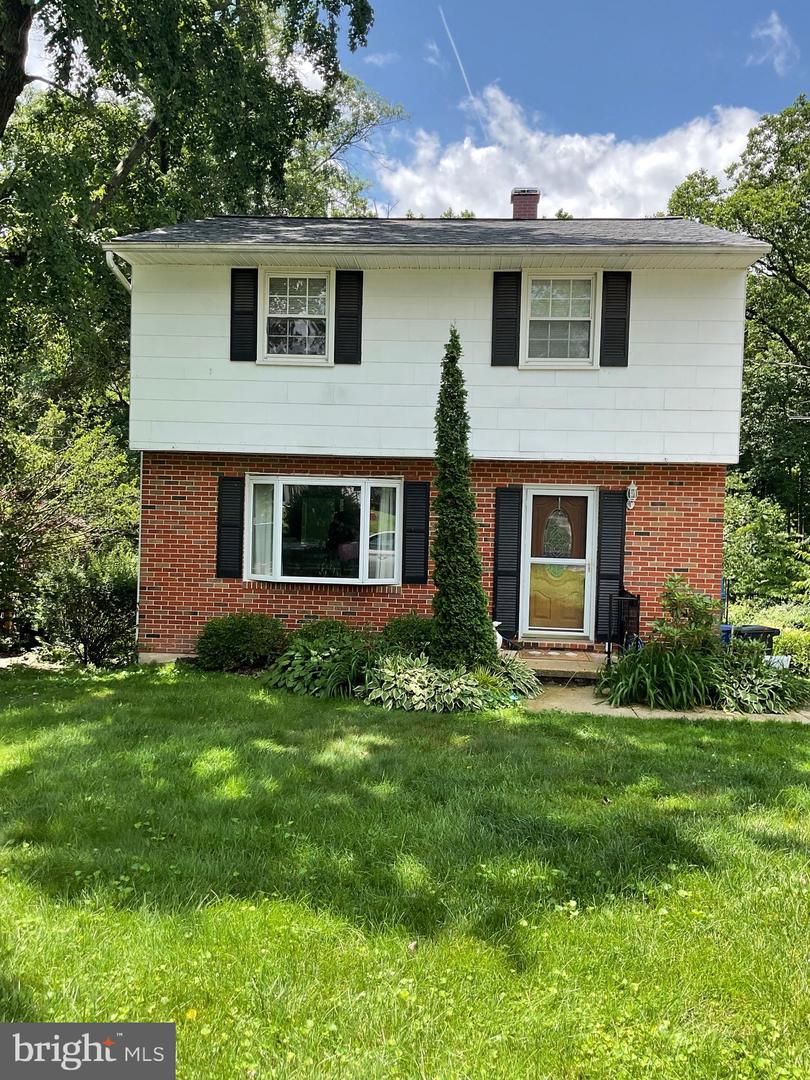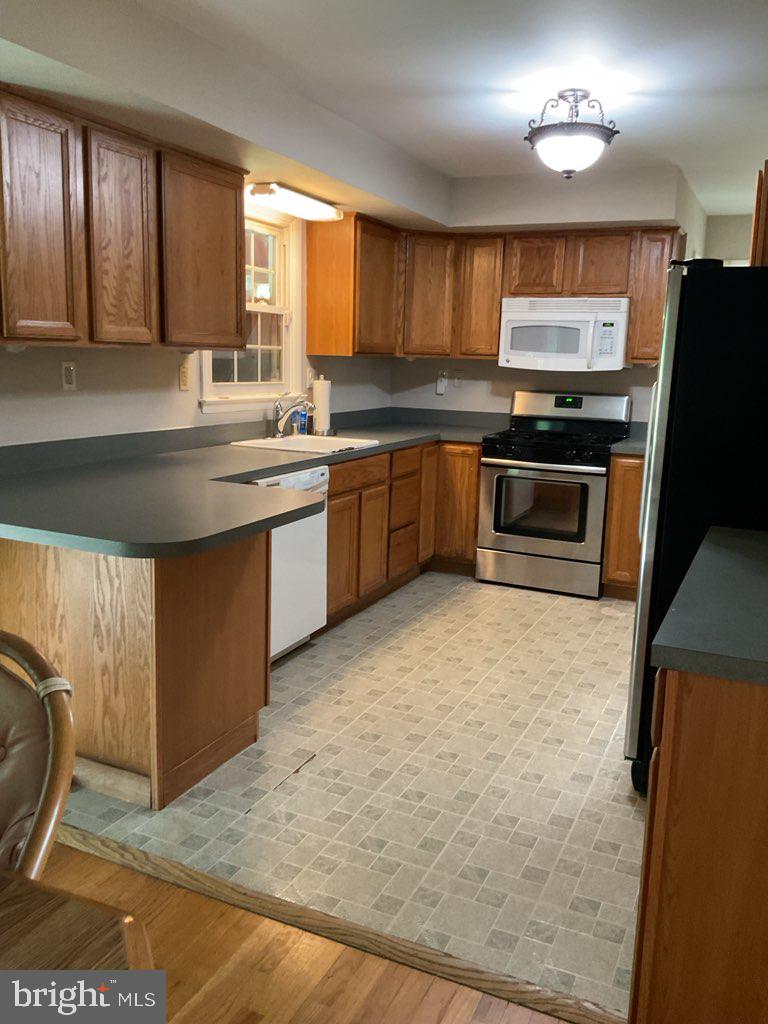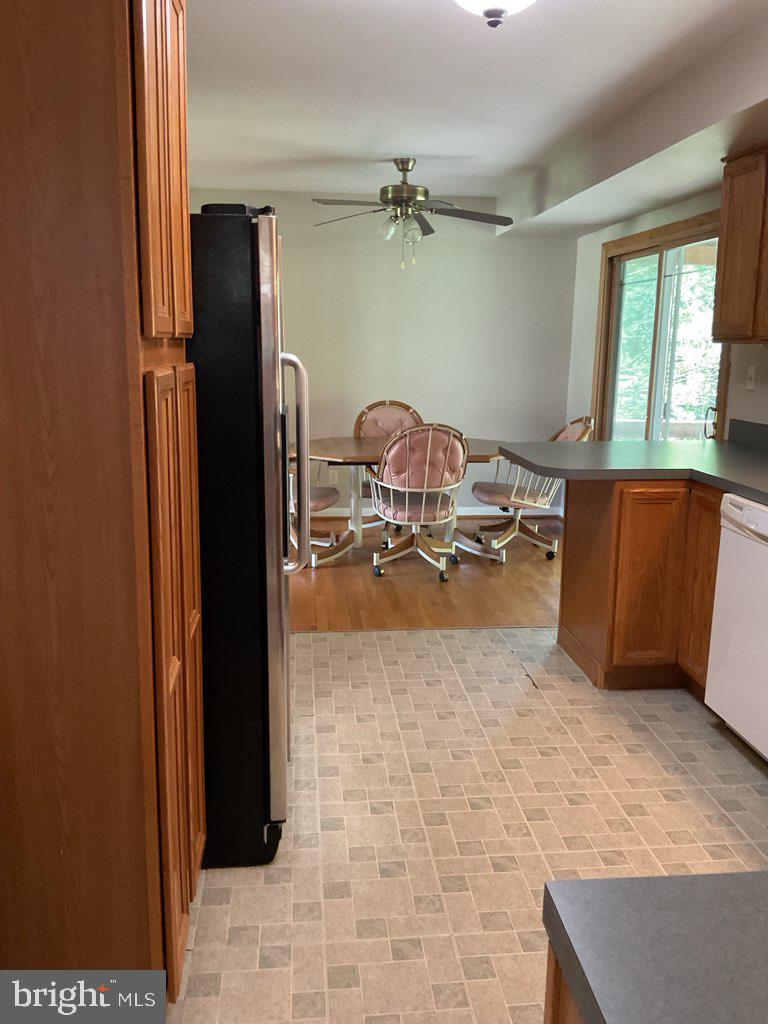


2817 Ontario Ave, Baltimore, MD 21234
$375,000
3
Beds
3
Baths
1,950
Sq Ft
Single Family
Active
Listed by
Paula Marie Wynn
Keller Williams Gateway LLC.
Last updated:
June 29, 2025, 04:30 AM
MLS#
MDBC2128232
Source:
BRIGHTMLS
About This Home
Home Facts
Single Family
3 Baths
3 Bedrooms
Built in 1968
Price Summary
375,000
$192 per Sq. Ft.
MLS #:
MDBC2128232
Last Updated:
June 29, 2025, 04:30 AM
Added:
a month ago
Rooms & Interior
Bedrooms
Total Bedrooms:
3
Bathrooms
Total Bathrooms:
3
Full Bathrooms:
1
Interior
Living Area:
1,950 Sq. Ft.
Structure
Structure
Architectural Style:
Colonial
Building Area:
1,950 Sq. Ft.
Year Built:
1968
Lot
Lot Size (Sq. Ft):
13,068
Finances & Disclosures
Price:
$375,000
Price per Sq. Ft:
$192 per Sq. Ft.
Contact an Agent
Yes, I would like more information from Coldwell Banker. Please use and/or share my information with a Coldwell Banker agent to contact me about my real estate needs.
By clicking Contact I agree a Coldwell Banker Agent may contact me by phone or text message including by automated means and prerecorded messages about real estate services, and that I can access real estate services without providing my phone number. I acknowledge that I have read and agree to the Terms of Use and Privacy Notice.
Contact an Agent
Yes, I would like more information from Coldwell Banker. Please use and/or share my information with a Coldwell Banker agent to contact me about my real estate needs.
By clicking Contact I agree a Coldwell Banker Agent may contact me by phone or text message including by automated means and prerecorded messages about real estate services, and that I can access real estate services without providing my phone number. I acknowledge that I have read and agree to the Terms of Use and Privacy Notice.