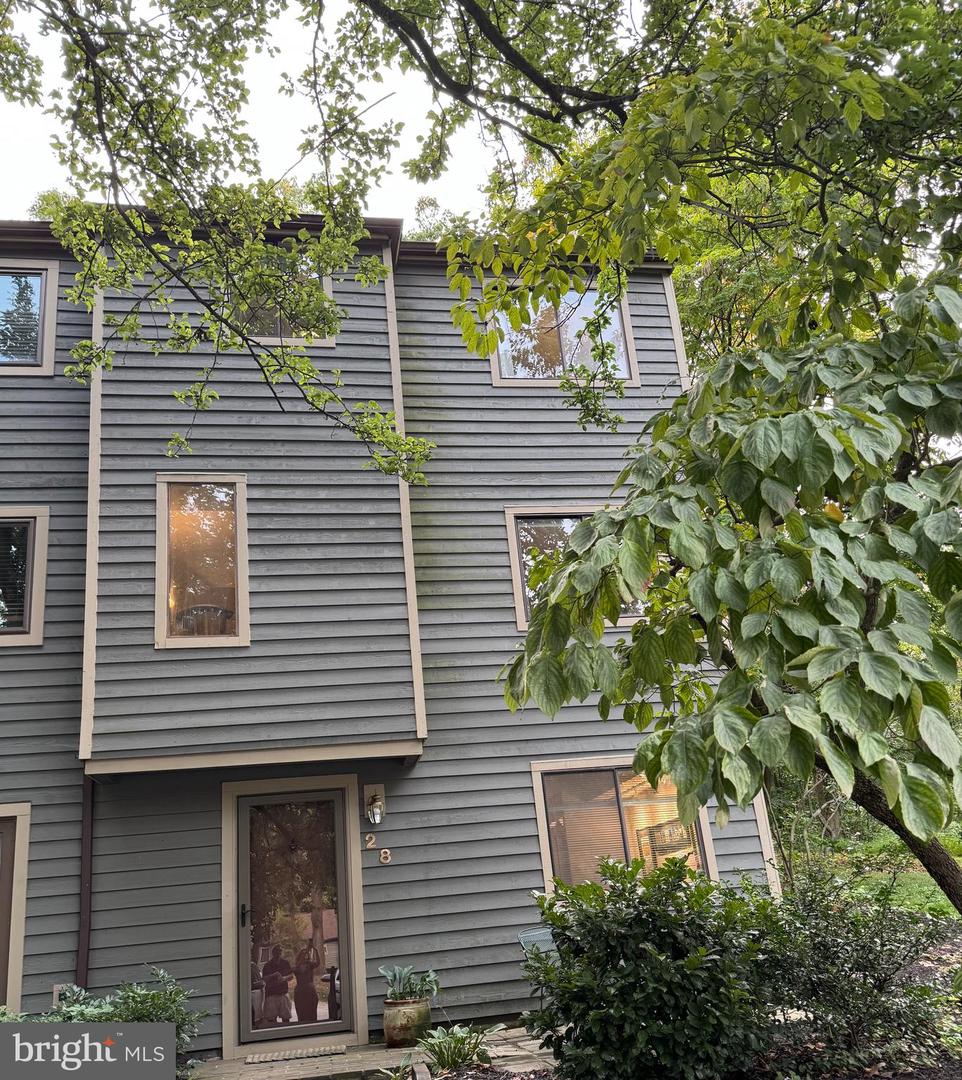


28 Stoneridge Ct, Baltimore, MD 21239
$347,000
3
Beds
3
Baths
1,920
Sq Ft
Townhouse
Coming Soon
Listed by
Christy Barbone
Cummings & Co. Realtors
Last updated:
September 11, 2025, 05:37 AM
MLS#
MDBC2139702
Source:
BRIGHTMLS
About This Home
Home Facts
Townhouse
3 Baths
3 Bedrooms
Built in 1975
Price Summary
347,000
$180 per Sq. Ft.
MLS #:
MDBC2139702
Last Updated:
September 11, 2025, 05:37 AM
Added:
a day ago
Rooms & Interior
Bedrooms
Total Bedrooms:
3
Bathrooms
Total Bathrooms:
3
Full Bathrooms:
2
Interior
Living Area:
1,920 Sq. Ft.
Structure
Structure
Architectural Style:
Contemporary
Building Area:
1,920 Sq. Ft.
Year Built:
1975
Finances & Disclosures
Price:
$347,000
Price per Sq. Ft:
$180 per Sq. Ft.
Contact an Agent
Yes, I would like more information from Coldwell Banker. Please use and/or share my information with a Coldwell Banker agent to contact me about my real estate needs.
By clicking Contact I agree a Coldwell Banker Agent may contact me by phone or text message including by automated means and prerecorded messages about real estate services, and that I can access real estate services without providing my phone number. I acknowledge that I have read and agree to the Terms of Use and Privacy Notice.
Contact an Agent
Yes, I would like more information from Coldwell Banker. Please use and/or share my information with a Coldwell Banker agent to contact me about my real estate needs.
By clicking Contact I agree a Coldwell Banker Agent may contact me by phone or text message including by automated means and prerecorded messages about real estate services, and that I can access real estate services without providing my phone number. I acknowledge that I have read and agree to the Terms of Use and Privacy Notice.