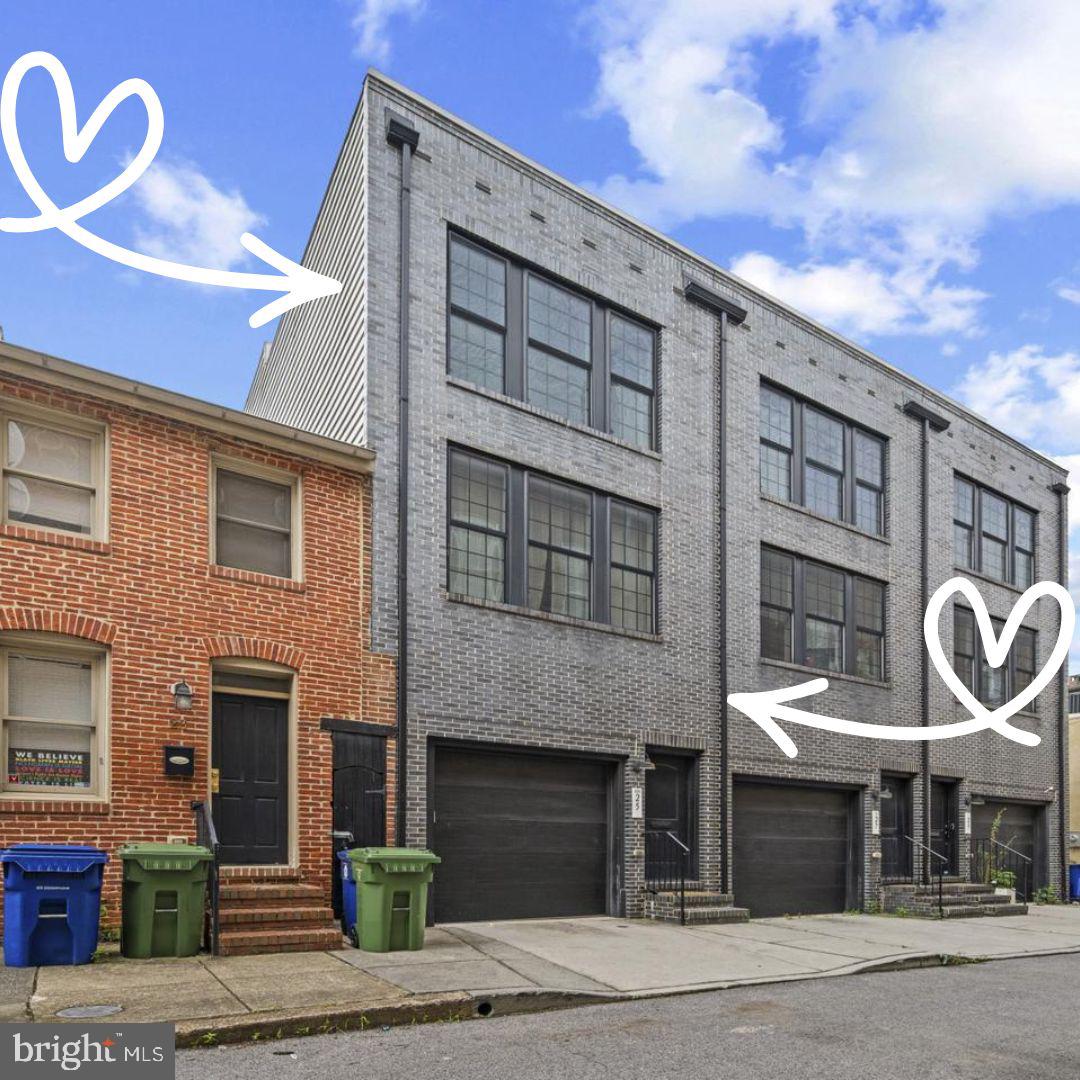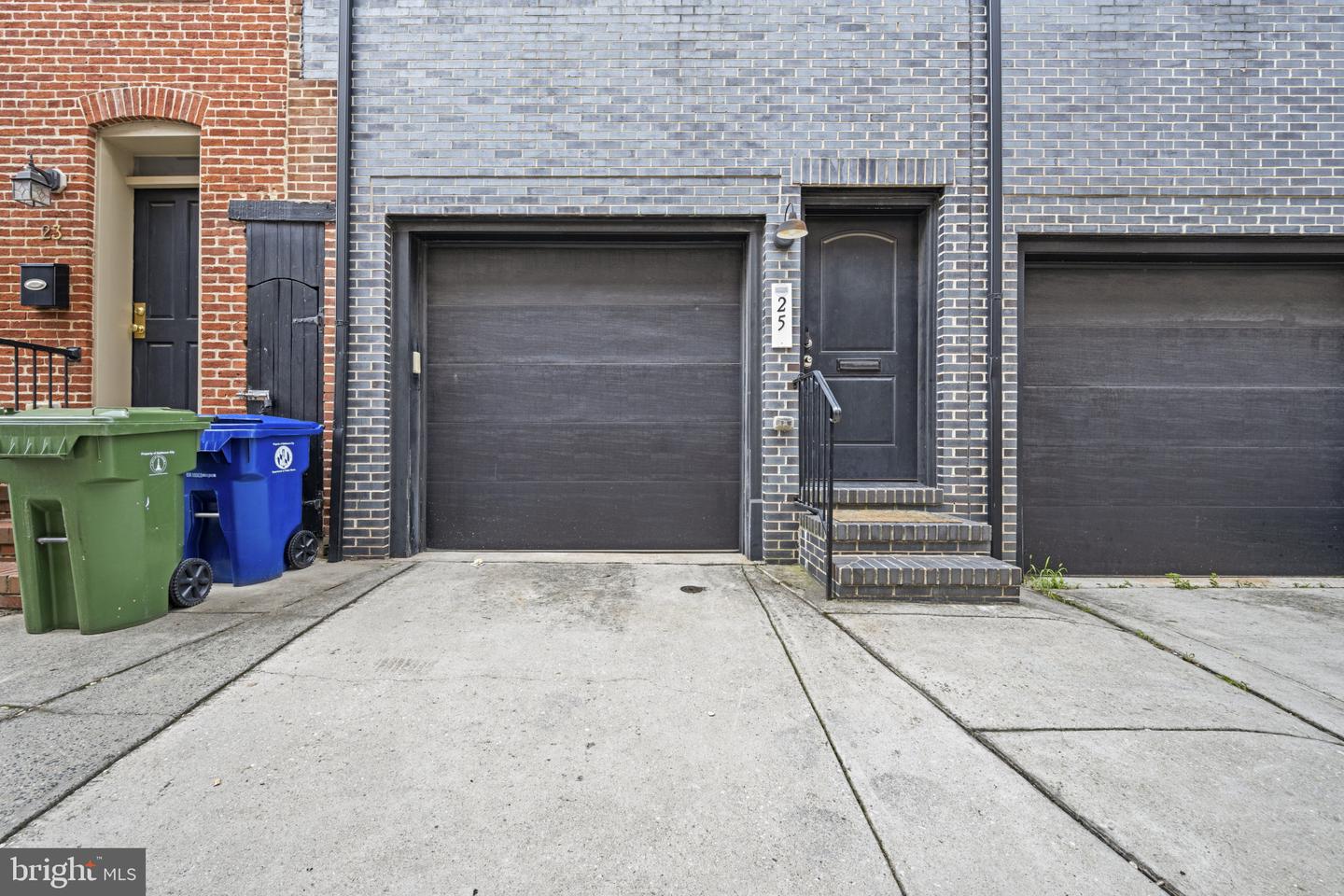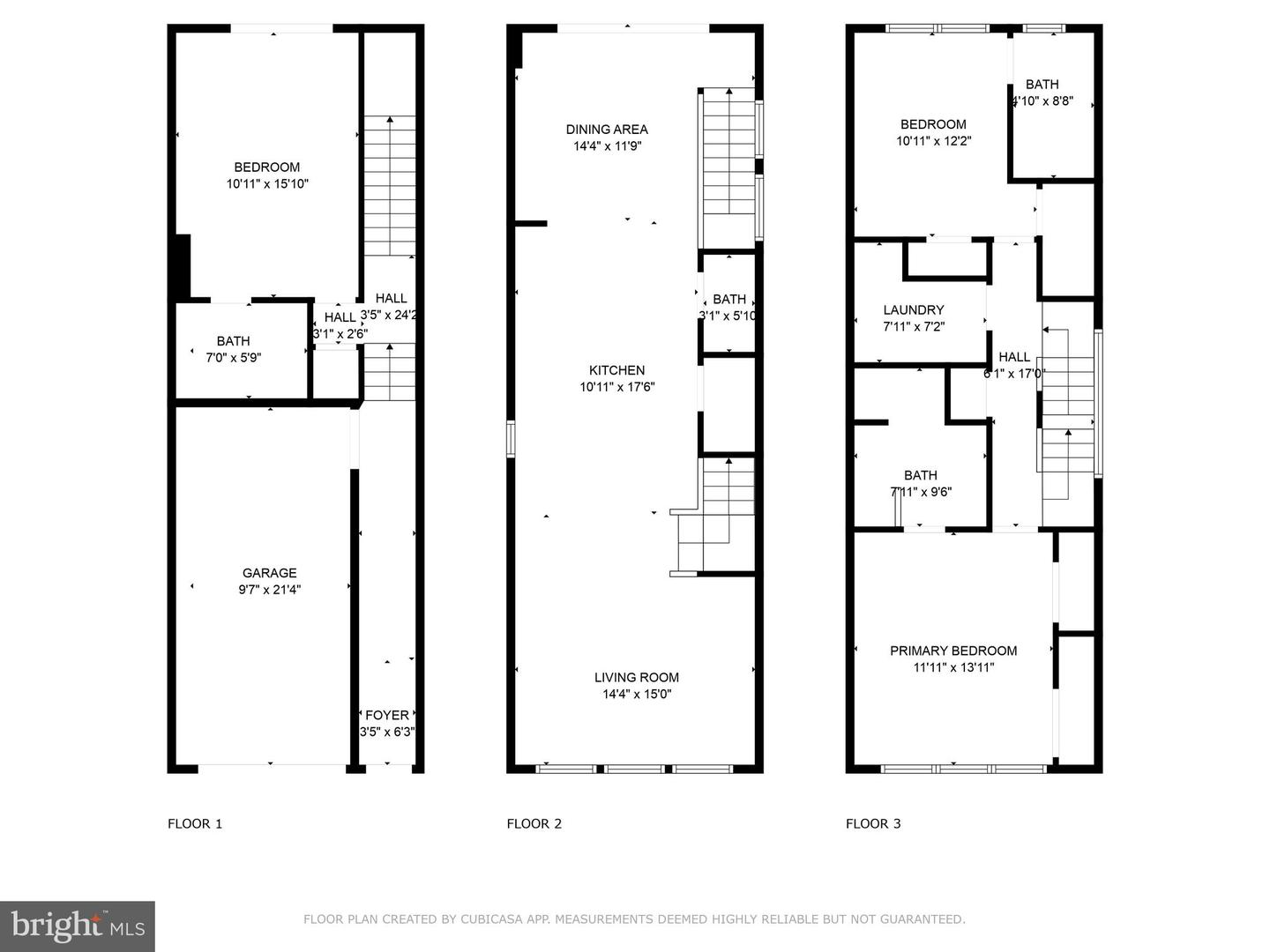


Listed by
Megan K Richardson
Wendy P Lagrant
Cummings & Co. Realtors
Last updated:
July 18, 2025, 10:38 PM
MLS#
MDBA2174478
Source:
BRIGHTMLS
About This Home
Home Facts
Townhouse
4 Baths
3 Bedrooms
Built in 2016
Price Summary
515,000
$270 per Sq. Ft.
MLS #:
MDBA2174478
Last Updated:
July 18, 2025, 10:38 PM
Added:
a day ago
Rooms & Interior
Bedrooms
Total Bedrooms:
3
Bathrooms
Total Bathrooms:
4
Full Bathrooms:
3
Interior
Living Area:
1,905 Sq. Ft.
Structure
Structure
Architectural Style:
Contemporary
Building Area:
1,905 Sq. Ft.
Year Built:
2016
Finances & Disclosures
Price:
$515,000
Price per Sq. Ft:
$270 per Sq. Ft.
See this home in person
Attend an upcoming open house
Sat, Jul 19
12:00 PM - 02:00 PMContact an Agent
Yes, I would like more information from Coldwell Banker. Please use and/or share my information with a Coldwell Banker agent to contact me about my real estate needs.
By clicking Contact I agree a Coldwell Banker Agent may contact me by phone or text message including by automated means and prerecorded messages about real estate services, and that I can access real estate services without providing my phone number. I acknowledge that I have read and agree to the Terms of Use and Privacy Notice.
Contact an Agent
Yes, I would like more information from Coldwell Banker. Please use and/or share my information with a Coldwell Banker agent to contact me about my real estate needs.
By clicking Contact I agree a Coldwell Banker Agent may contact me by phone or text message including by automated means and prerecorded messages about real estate services, and that I can access real estate services without providing my phone number. I acknowledge that I have read and agree to the Terms of Use and Privacy Notice.