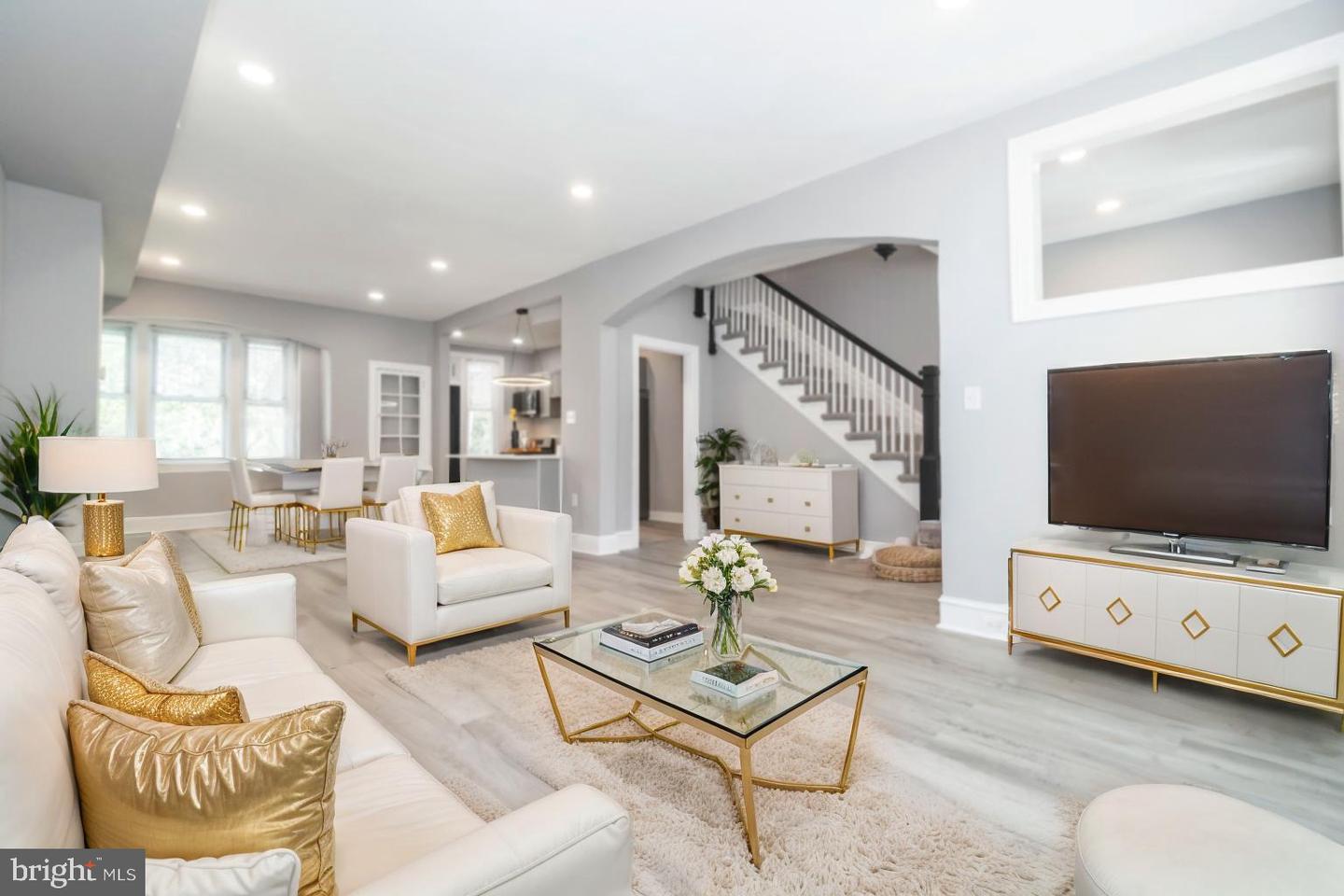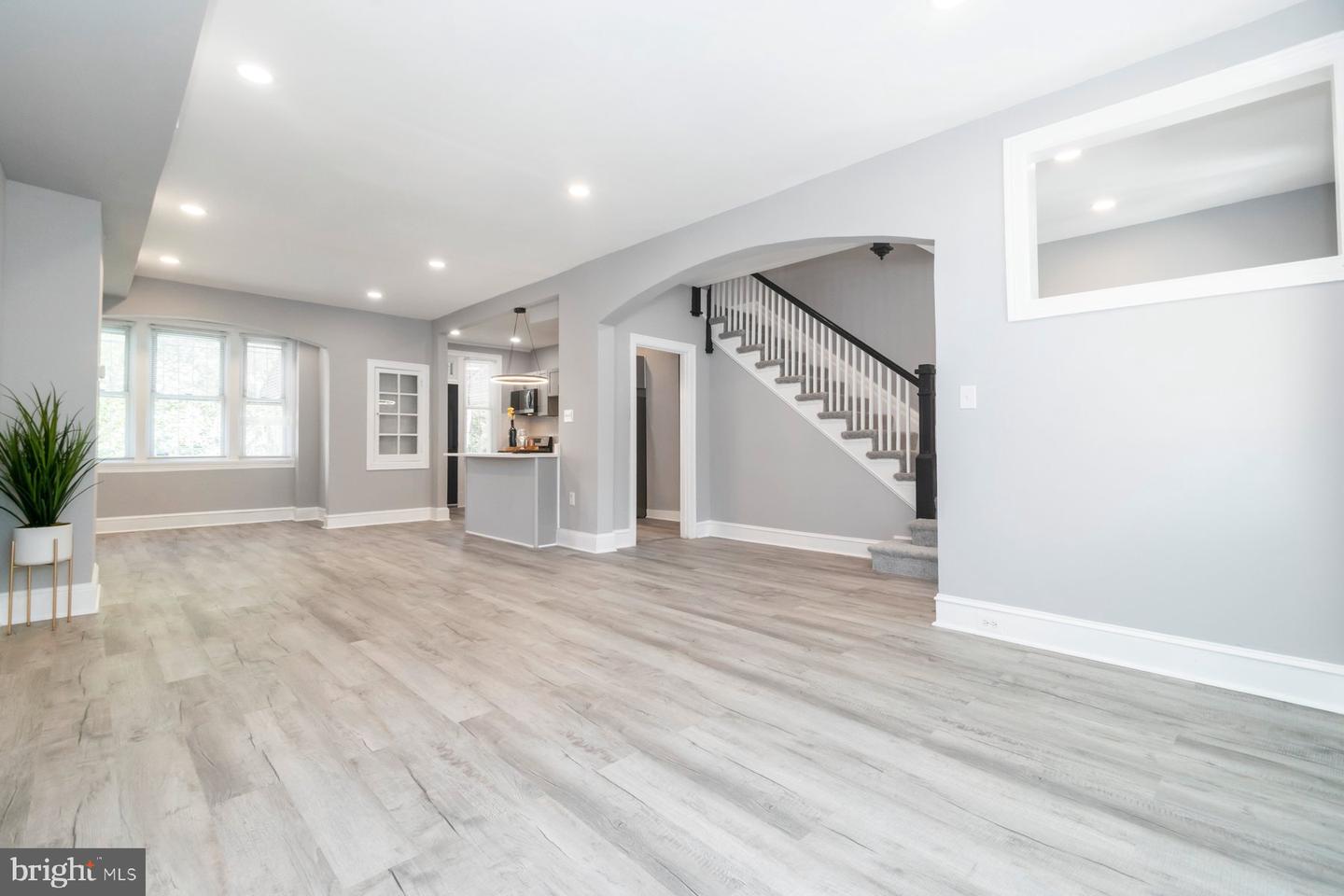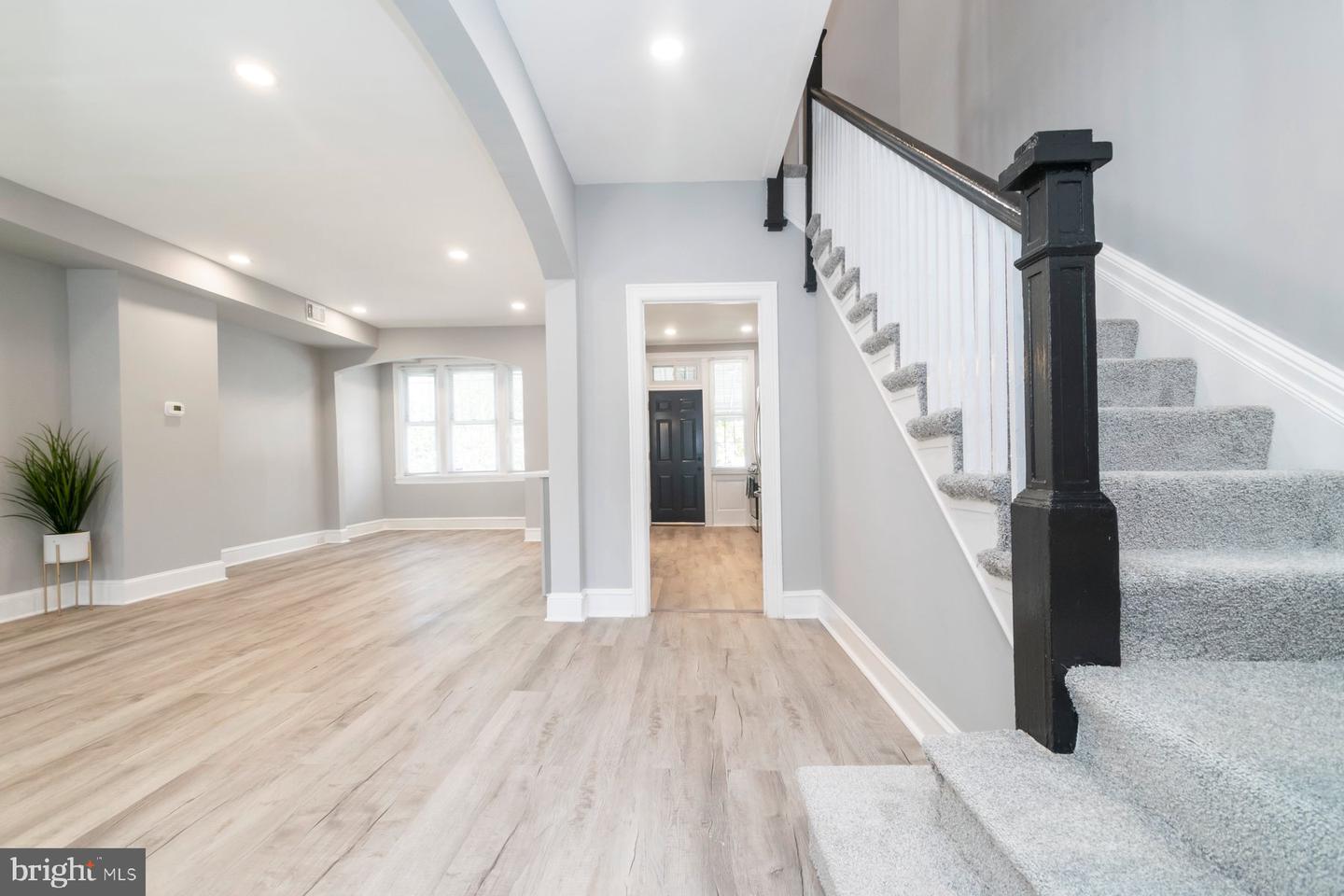


2111 N Ellamont St, Baltimore, MD 21216
$259,000
4
Beds
2
Baths
2,244
Sq Ft
Townhouse
Active
Listed by
Melissa Glaude
Execuhome Realty
Last updated:
September 10, 2025, 05:46 PM
MLS#
MDBA2179982
Source:
BRIGHTMLS
About This Home
Home Facts
Townhouse
2 Baths
4 Bedrooms
Built in 1920
Price Summary
259,000
$115 per Sq. Ft.
MLS #:
MDBA2179982
Last Updated:
September 10, 2025, 05:46 PM
Added:
14 day(s) ago
Rooms & Interior
Bedrooms
Total Bedrooms:
4
Bathrooms
Total Bathrooms:
2
Full Bathrooms:
2
Interior
Living Area:
2,244 Sq. Ft.
Structure
Structure
Building Area:
2,244 Sq. Ft.
Year Built:
1920
Finances & Disclosures
Price:
$259,000
Price per Sq. Ft:
$115 per Sq. Ft.
Contact an Agent
Yes, I would like more information from Coldwell Banker. Please use and/or share my information with a Coldwell Banker agent to contact me about my real estate needs.
By clicking Contact I agree a Coldwell Banker Agent may contact me by phone or text message including by automated means and prerecorded messages about real estate services, and that I can access real estate services without providing my phone number. I acknowledge that I have read and agree to the Terms of Use and Privacy Notice.
Contact an Agent
Yes, I would like more information from Coldwell Banker. Please use and/or share my information with a Coldwell Banker agent to contact me about my real estate needs.
By clicking Contact I agree a Coldwell Banker Agent may contact me by phone or text message including by automated means and prerecorded messages about real estate services, and that I can access real estate services without providing my phone number. I acknowledge that I have read and agree to the Terms of Use and Privacy Notice.