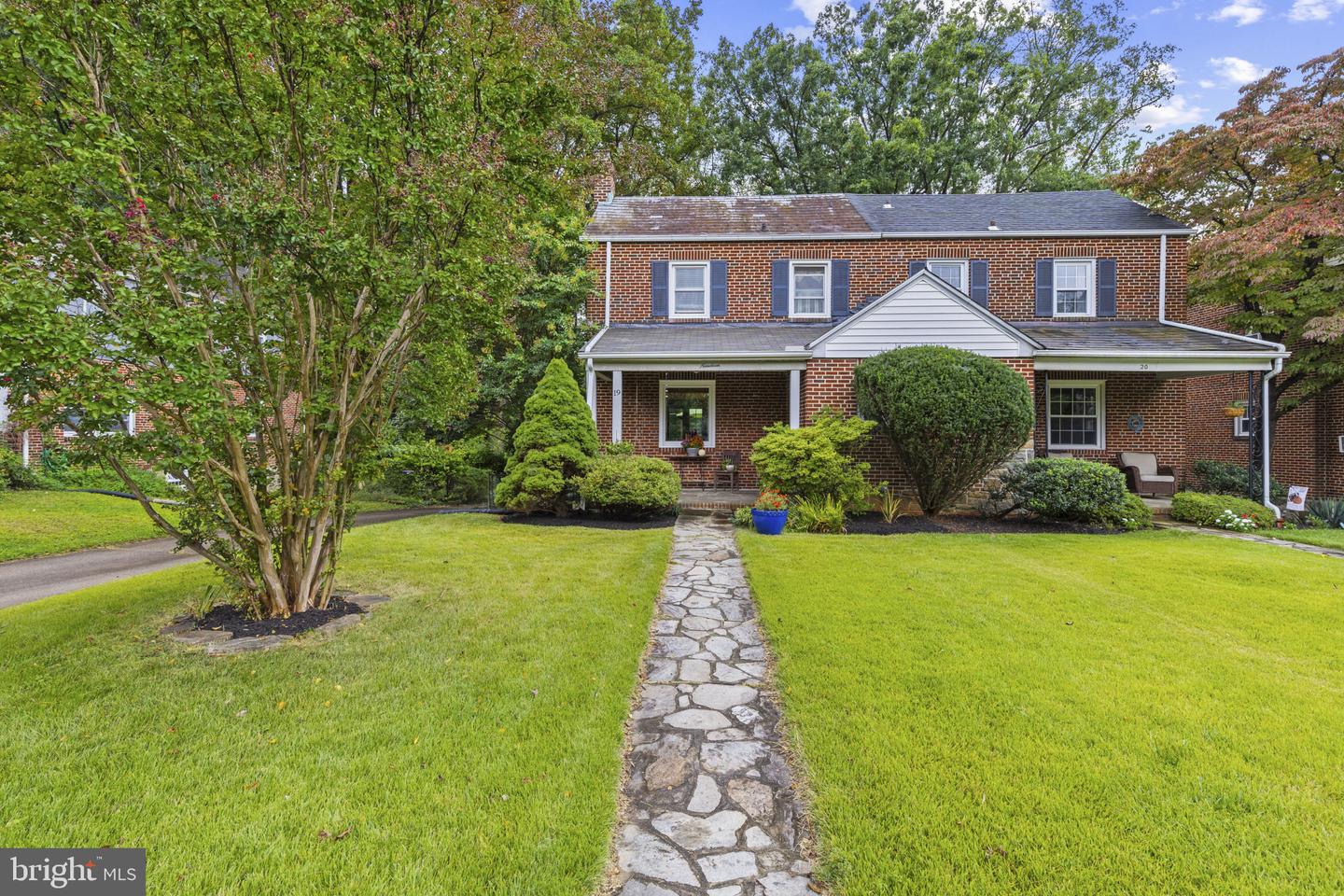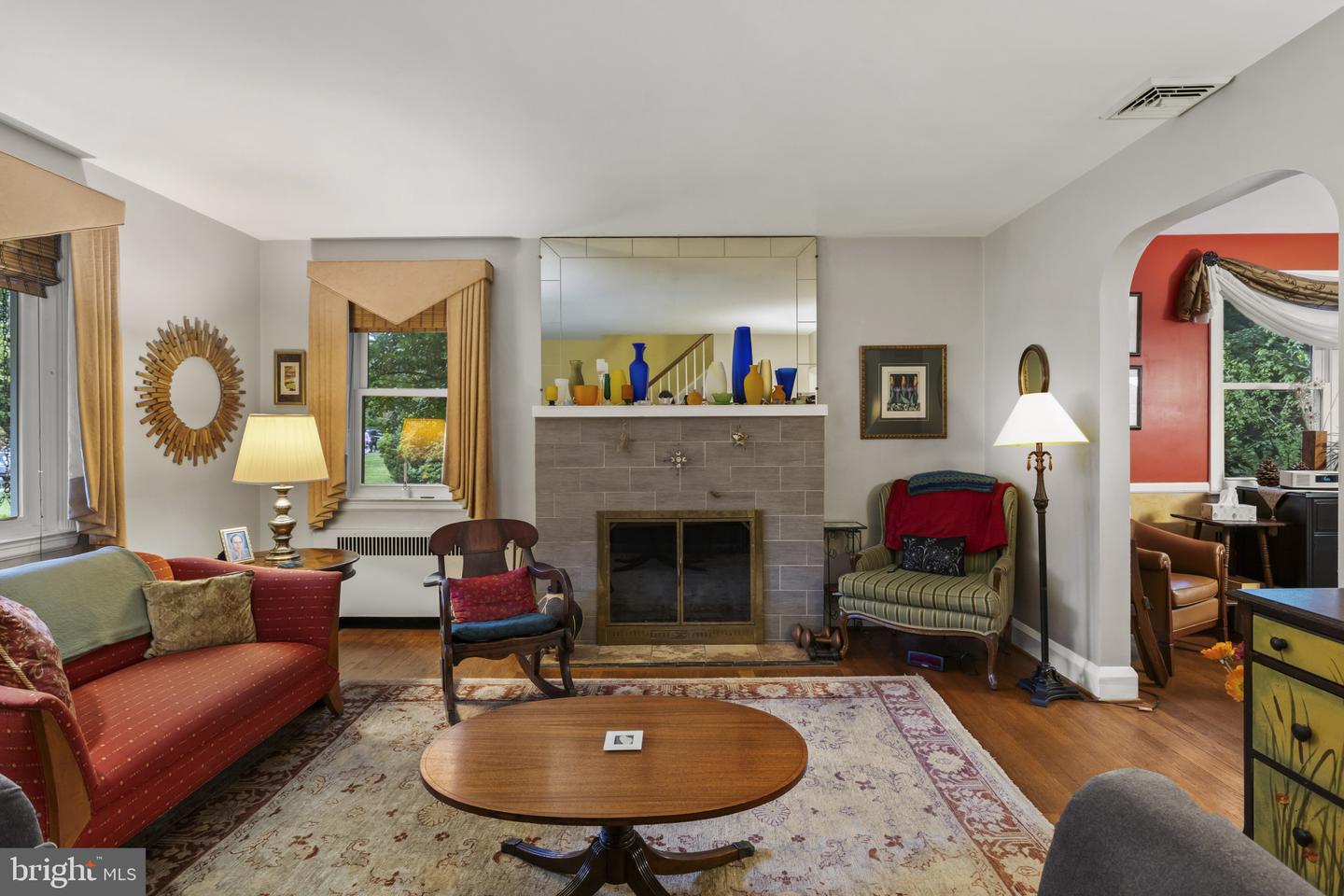


19 Somerset Rd, Baltimore, MD 21228
$380,000
3
Beds
2
Baths
1,692
Sq Ft
Townhouse
Active
Listed by
Kelli Kulnich
Michael Kulnich
Corner House Realty
Last updated:
September 22, 2025, 01:44 PM
MLS#
MDBC2138844
Source:
BRIGHTMLS
About This Home
Home Facts
Townhouse
2 Baths
3 Bedrooms
Built in 1941
Price Summary
380,000
$224 per Sq. Ft.
MLS #:
MDBC2138844
Last Updated:
September 22, 2025, 01:44 PM
Added:
6 day(s) ago
Rooms & Interior
Bedrooms
Total Bedrooms:
3
Bathrooms
Total Bathrooms:
2
Full Bathrooms:
2
Interior
Living Area:
1,692 Sq. Ft.
Structure
Structure
Architectural Style:
Traditional
Building Area:
1,692 Sq. Ft.
Year Built:
1941
Lot
Lot Size (Sq. Ft):
4,356
Finances & Disclosures
Price:
$380,000
Price per Sq. Ft:
$224 per Sq. Ft.
Contact an Agent
Yes, I would like more information from Coldwell Banker. Please use and/or share my information with a Coldwell Banker agent to contact me about my real estate needs.
By clicking Contact I agree a Coldwell Banker Agent may contact me by phone or text message including by automated means and prerecorded messages about real estate services, and that I can access real estate services without providing my phone number. I acknowledge that I have read and agree to the Terms of Use and Privacy Notice.
Contact an Agent
Yes, I would like more information from Coldwell Banker. Please use and/or share my information with a Coldwell Banker agent to contact me about my real estate needs.
By clicking Contact I agree a Coldwell Banker Agent may contact me by phone or text message including by automated means and prerecorded messages about real estate services, and that I can access real estate services without providing my phone number. I acknowledge that I have read and agree to the Terms of Use and Privacy Notice.