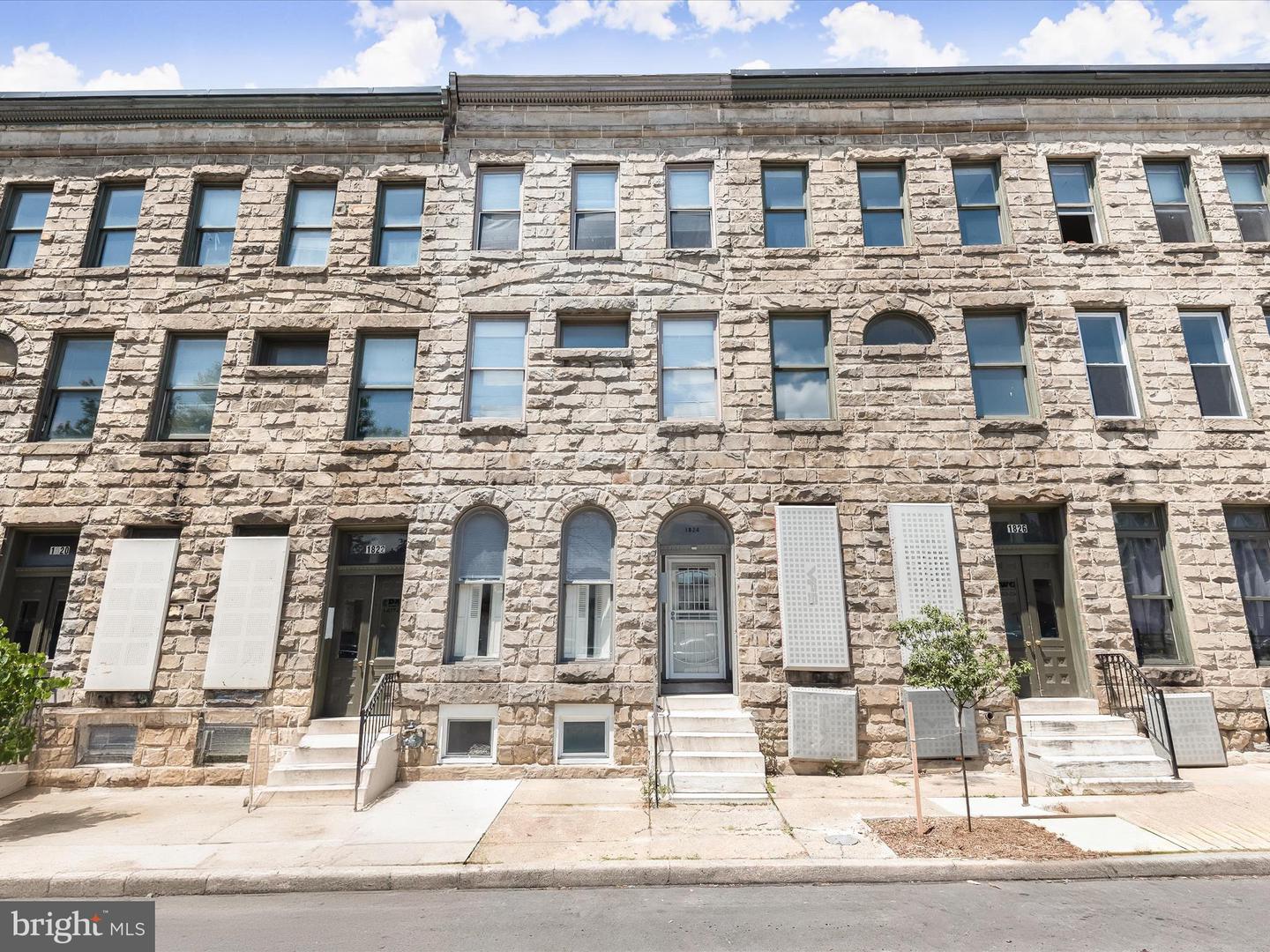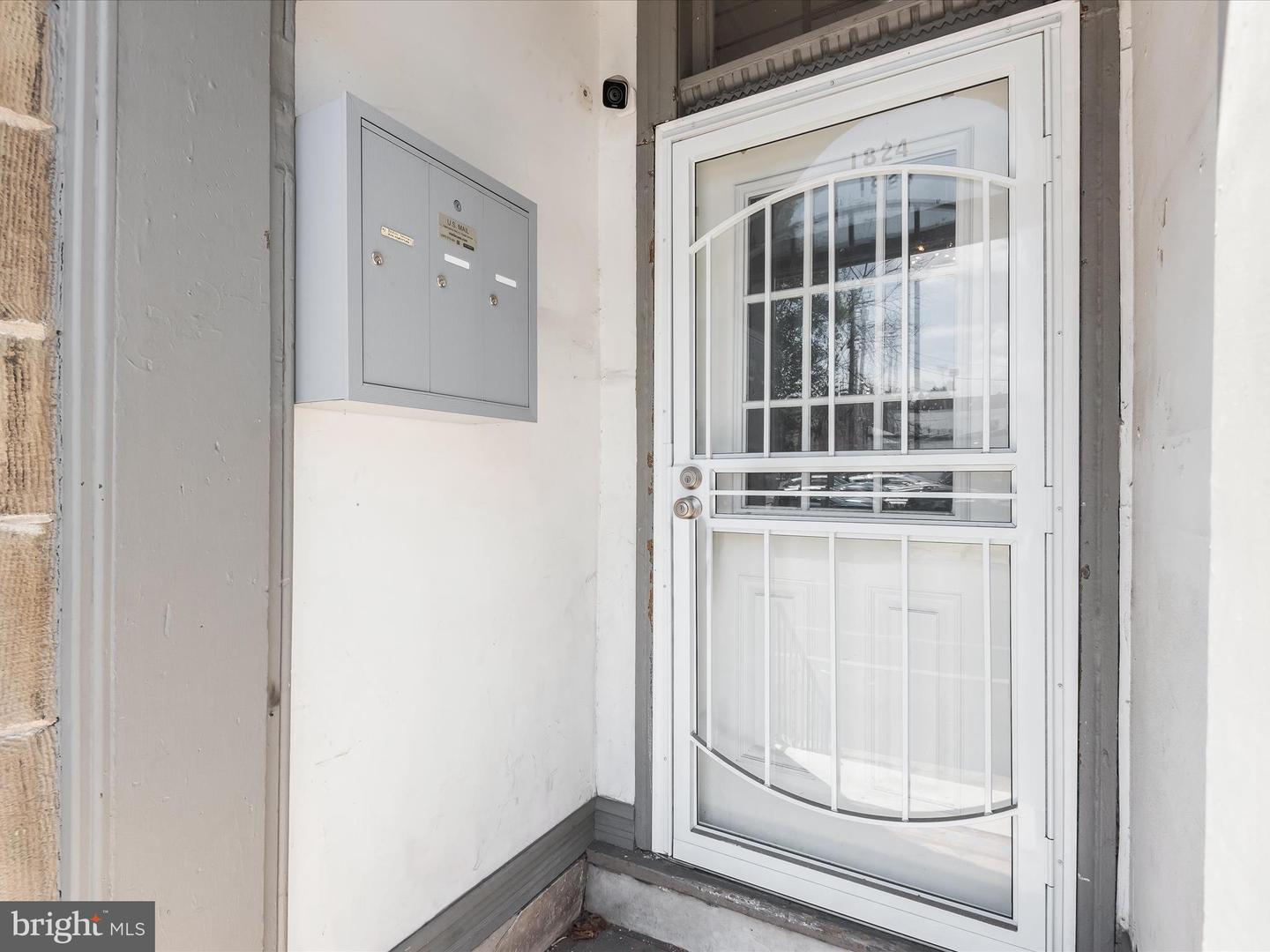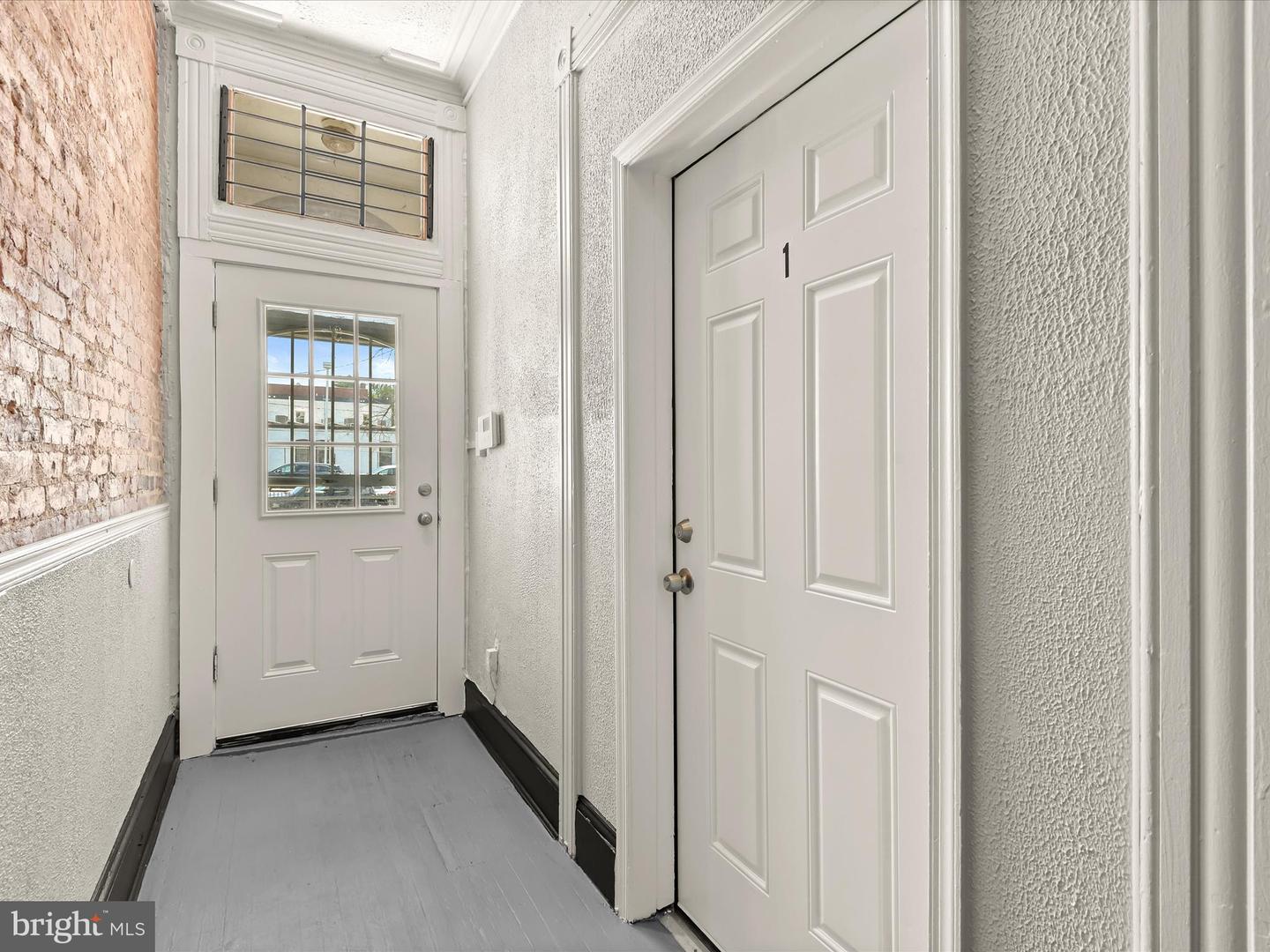


Listed by
Courtney Lowenthal
Jory Frankle
Northrop Realty
Last updated:
October 5, 2025, 01:38 PM
MLS#
MDBA2183318
Source:
BRIGHTMLS
About This Home
Home Facts
Multi-Family
4 Bedrooms
Built in 1890
Price Summary
549,000
$229 per Sq. Ft.
MLS #:
MDBA2183318
Last Updated:
October 5, 2025, 01:38 PM
Added:
24 day(s) ago
Rooms & Interior
Bedrooms
Total Bedrooms:
4
Structure
Structure
Architectural Style:
Traditional
Building Area:
2,397 Sq. Ft.
Year Built:
1890
Lot
Lot Size (Sq. Ft):
1,742
Finances & Disclosures
Price:
$549,000
Price per Sq. Ft:
$229 per Sq. Ft.
Contact an Agent
Yes, I would like more information from Coldwell Banker. Please use and/or share my information with a Coldwell Banker agent to contact me about my real estate needs.
By clicking Contact I agree a Coldwell Banker Agent may contact me by phone or text message including by automated means and prerecorded messages about real estate services, and that I can access real estate services without providing my phone number. I acknowledge that I have read and agree to the Terms of Use and Privacy Notice.
Contact an Agent
Yes, I would like more information from Coldwell Banker. Please use and/or share my information with a Coldwell Banker agent to contact me about my real estate needs.
By clicking Contact I agree a Coldwell Banker Agent may contact me by phone or text message including by automated means and prerecorded messages about real estate services, and that I can access real estate services without providing my phone number. I acknowledge that I have read and agree to the Terms of Use and Privacy Notice.