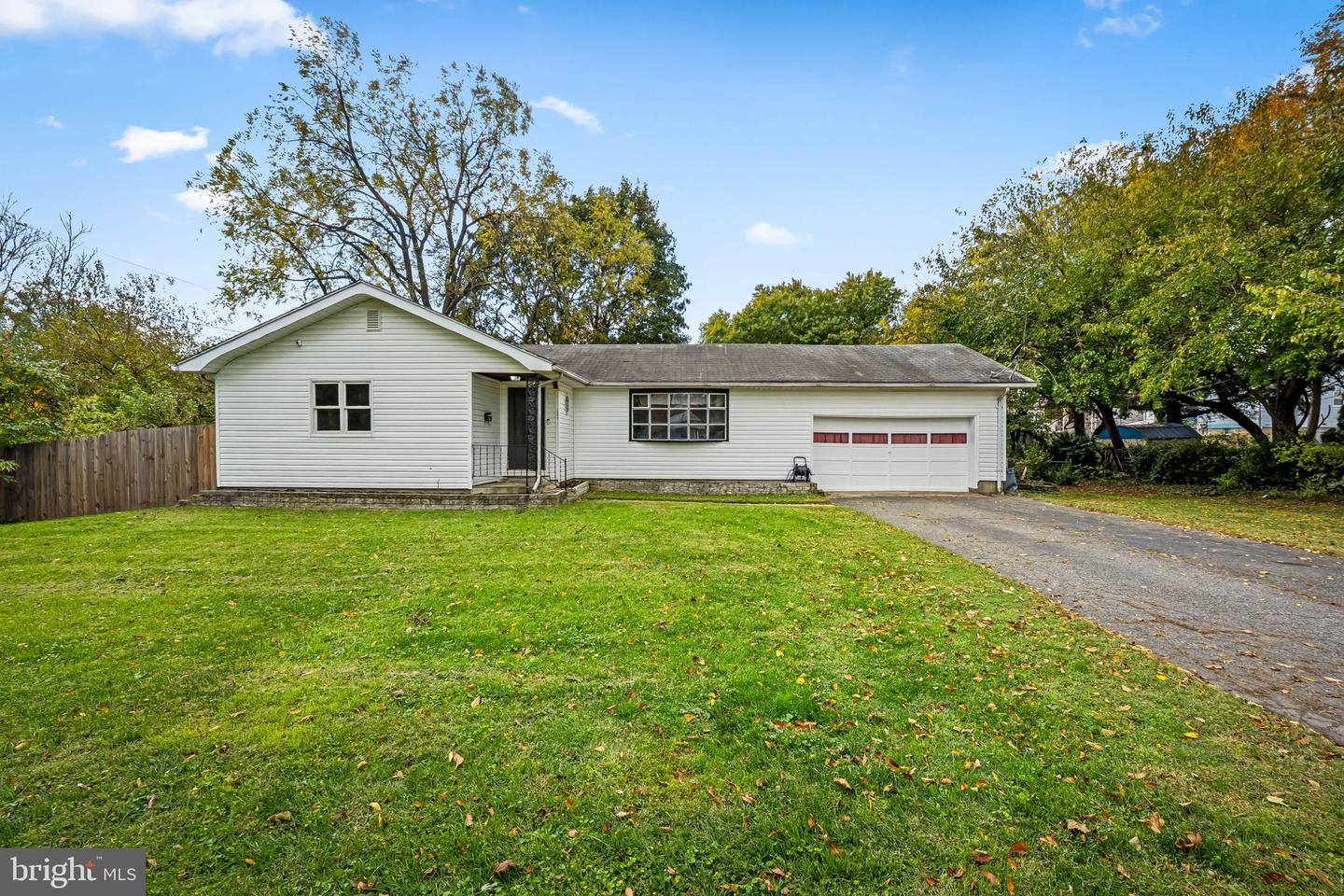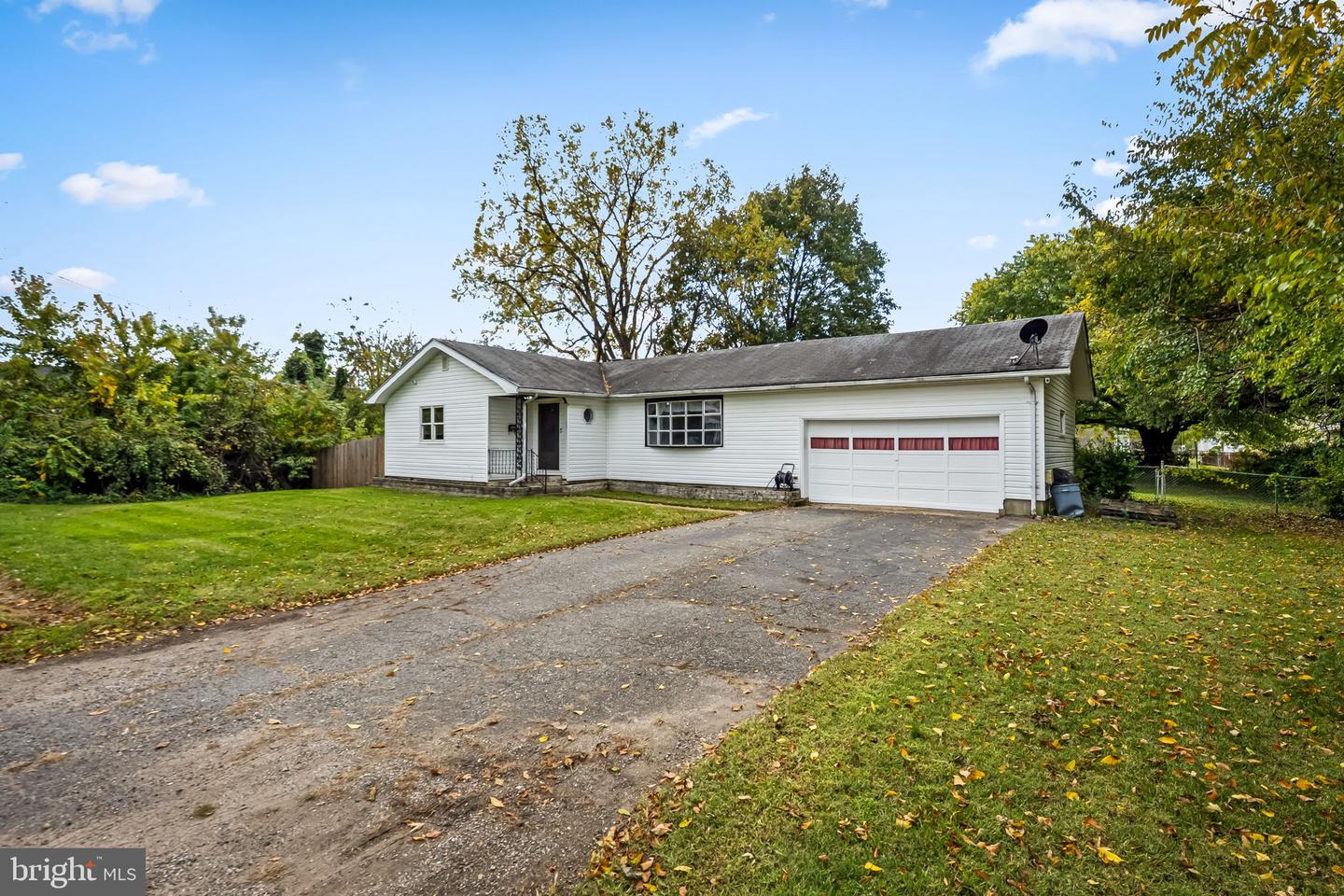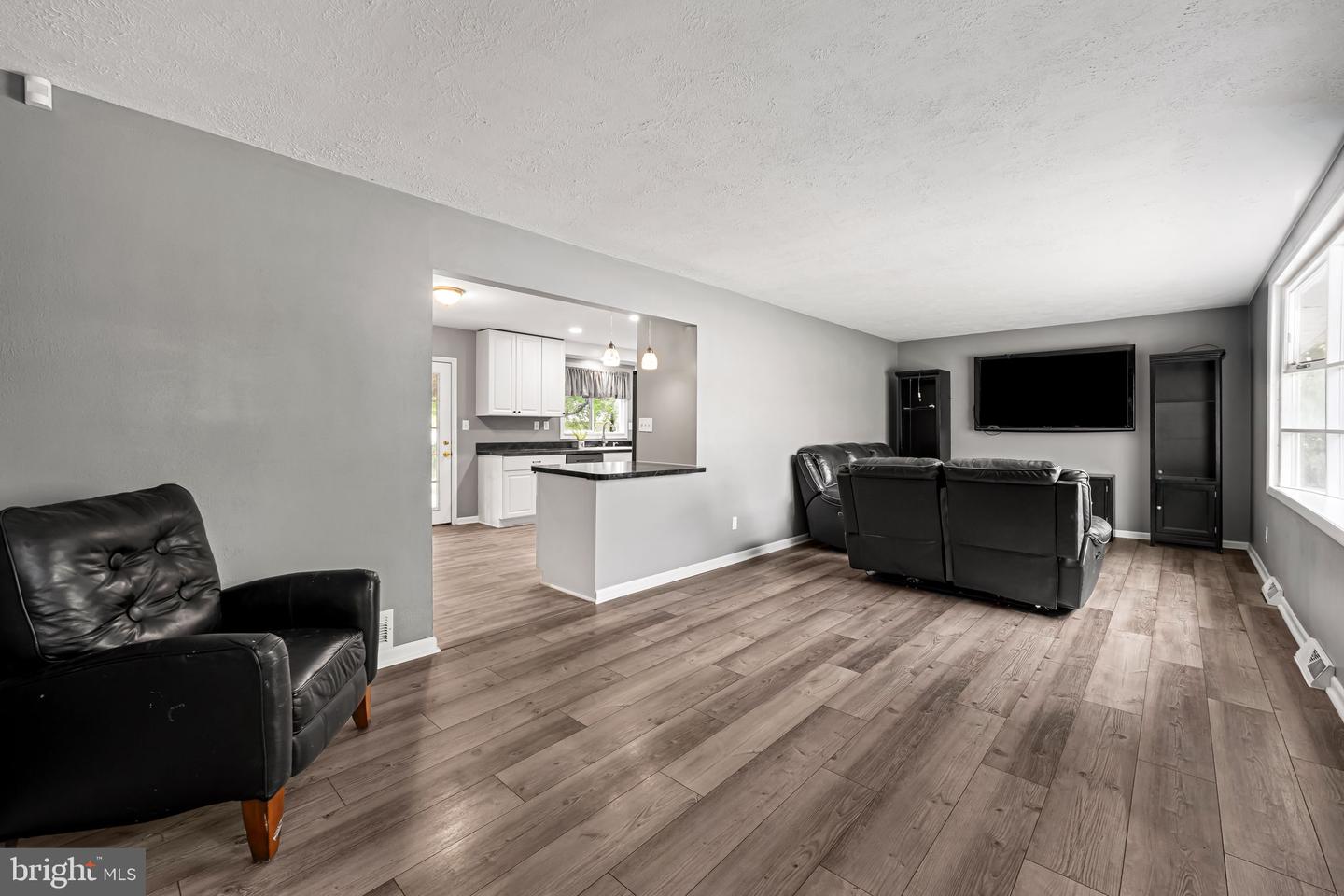


1804 Crafton Ave, Baltimore, MD 21222
$299,000
4
Beds
2
Baths
2,456
Sq Ft
Single Family
Active
Listed by
Paul Whitley
Allfirst Realty, Inc.
Last updated:
October 27, 2025, 01:51 PM
MLS#
MDBC2144222
Source:
BRIGHTMLS
About This Home
Home Facts
Single Family
2 Baths
4 Bedrooms
Built in 1963
Price Summary
299,000
$121 per Sq. Ft.
MLS #:
MDBC2144222
Last Updated:
October 27, 2025, 01:51 PM
Added:
3 day(s) ago
Rooms & Interior
Bedrooms
Total Bedrooms:
4
Bathrooms
Total Bathrooms:
2
Full Bathrooms:
2
Interior
Living Area:
2,456 Sq. Ft.
Structure
Structure
Architectural Style:
Ranch/Rambler
Building Area:
2,456 Sq. Ft.
Year Built:
1963
Lot
Lot Size (Sq. Ft):
15,681
Finances & Disclosures
Price:
$299,000
Price per Sq. Ft:
$121 per Sq. Ft.
Contact an Agent
Yes, I would like more information from Coldwell Banker. Please use and/or share my information with a Coldwell Banker agent to contact me about my real estate needs.
By clicking Contact I agree a Coldwell Banker Agent may contact me by phone or text message including by automated means and prerecorded messages about real estate services, and that I can access real estate services without providing my phone number. I acknowledge that I have read and agree to the Terms of Use and Privacy Notice.
Contact an Agent
Yes, I would like more information from Coldwell Banker. Please use and/or share my information with a Coldwell Banker agent to contact me about my real estate needs.
By clicking Contact I agree a Coldwell Banker Agent may contact me by phone or text message including by automated means and prerecorded messages about real estate services, and that I can access real estate services without providing my phone number. I acknowledge that I have read and agree to the Terms of Use and Privacy Notice.