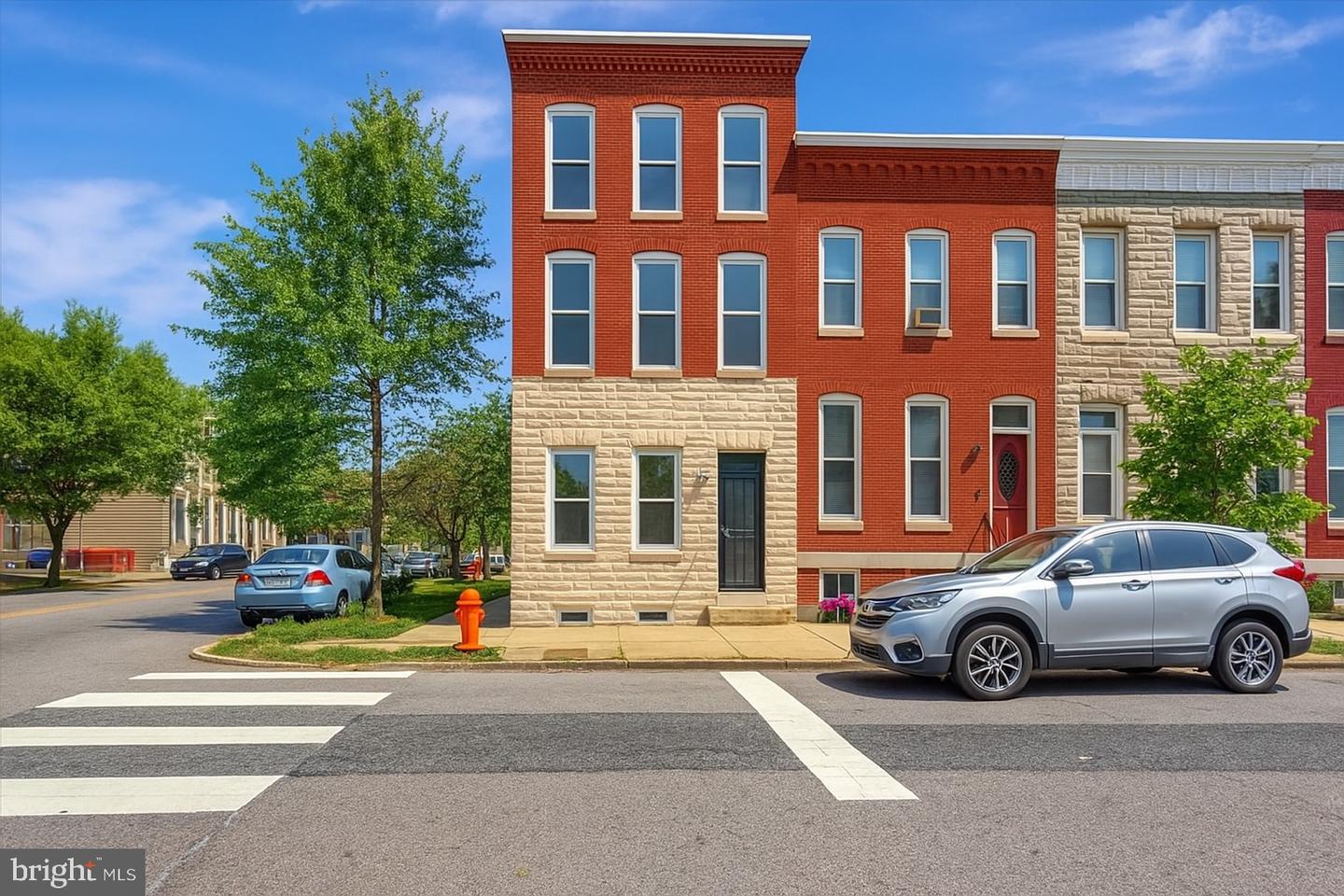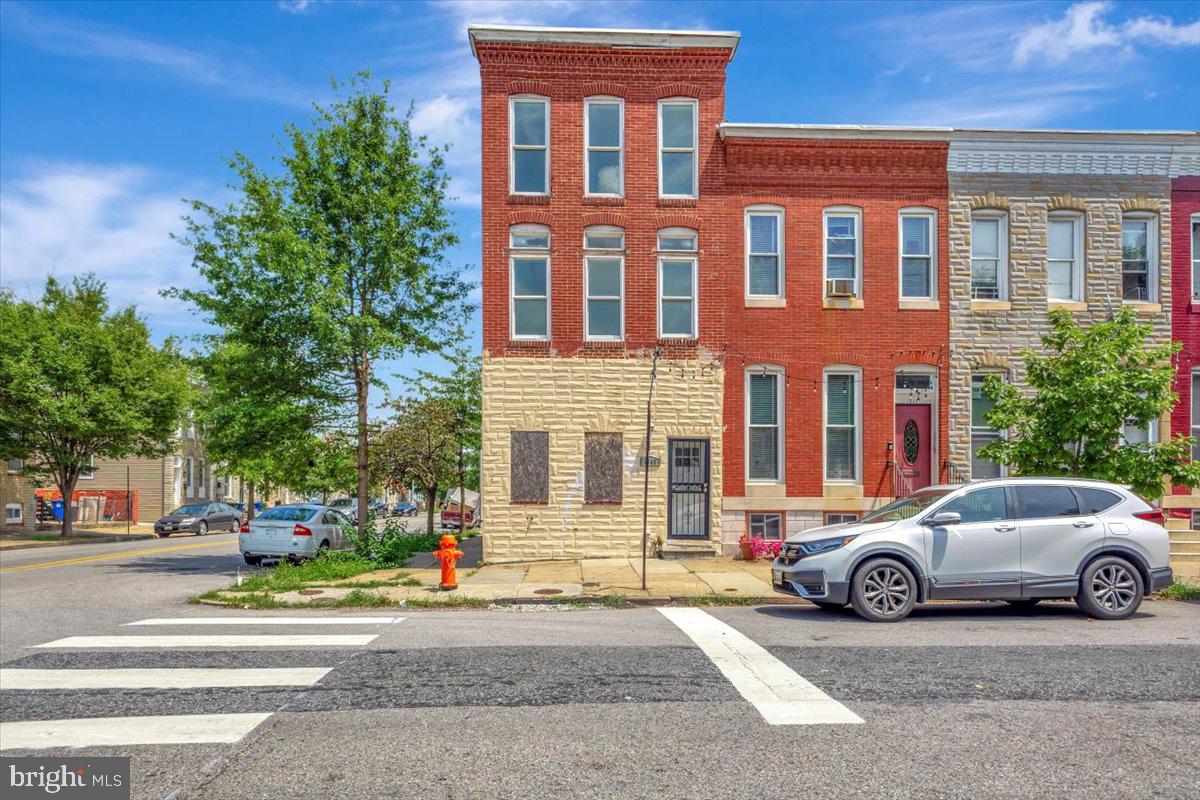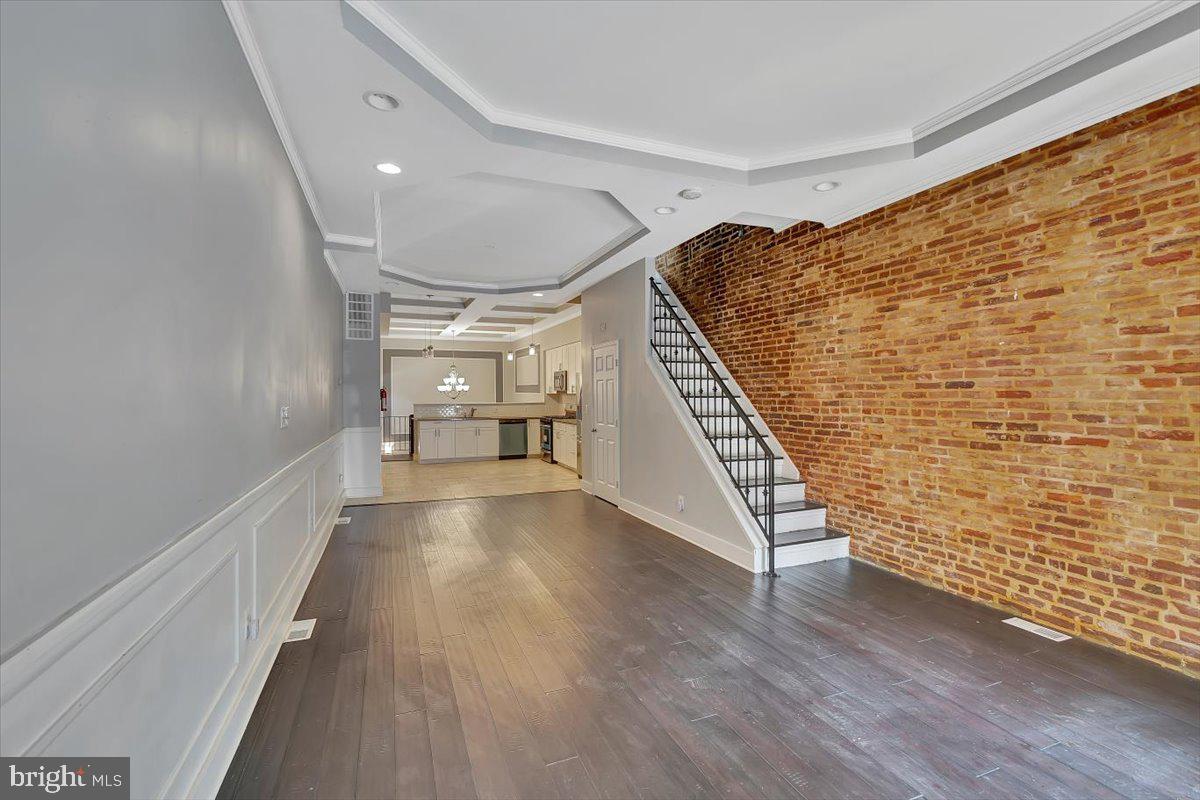


1541 N Bond St, Baltimore, MD 21213
$400,000
5
Beds
3
Baths
2,500
Sq Ft
Townhouse
Coming Soon
Listed by
Marcia D Cephus
eXp Realty, LLC.
Last updated:
August 1, 2025, 01:39 PM
MLS#
MDBA2177540
Source:
BRIGHTMLS
About This Home
Home Facts
Townhouse
3 Baths
5 Bedrooms
Built in 1915
Price Summary
400,000
$160 per Sq. Ft.
MLS #:
MDBA2177540
Last Updated:
August 1, 2025, 01:39 PM
Added:
8 day(s) ago
Rooms & Interior
Bedrooms
Total Bedrooms:
5
Bathrooms
Total Bathrooms:
3
Full Bathrooms:
3
Interior
Living Area:
2,500 Sq. Ft.
Structure
Structure
Architectural Style:
Traditional
Building Area:
2,500 Sq. Ft.
Year Built:
1915
Lot
Lot Size (Sq. Ft):
2,178
Finances & Disclosures
Price:
$400,000
Price per Sq. Ft:
$160 per Sq. Ft.
Contact an Agent
Yes, I would like more information from Coldwell Banker. Please use and/or share my information with a Coldwell Banker agent to contact me about my real estate needs.
By clicking Contact I agree a Coldwell Banker Agent may contact me by phone or text message including by automated means and prerecorded messages about real estate services, and that I can access real estate services without providing my phone number. I acknowledge that I have read and agree to the Terms of Use and Privacy Notice.
Contact an Agent
Yes, I would like more information from Coldwell Banker. Please use and/or share my information with a Coldwell Banker agent to contact me about my real estate needs.
By clicking Contact I agree a Coldwell Banker Agent may contact me by phone or text message including by automated means and prerecorded messages about real estate services, and that I can access real estate services without providing my phone number. I acknowledge that I have read and agree to the Terms of Use and Privacy Notice.