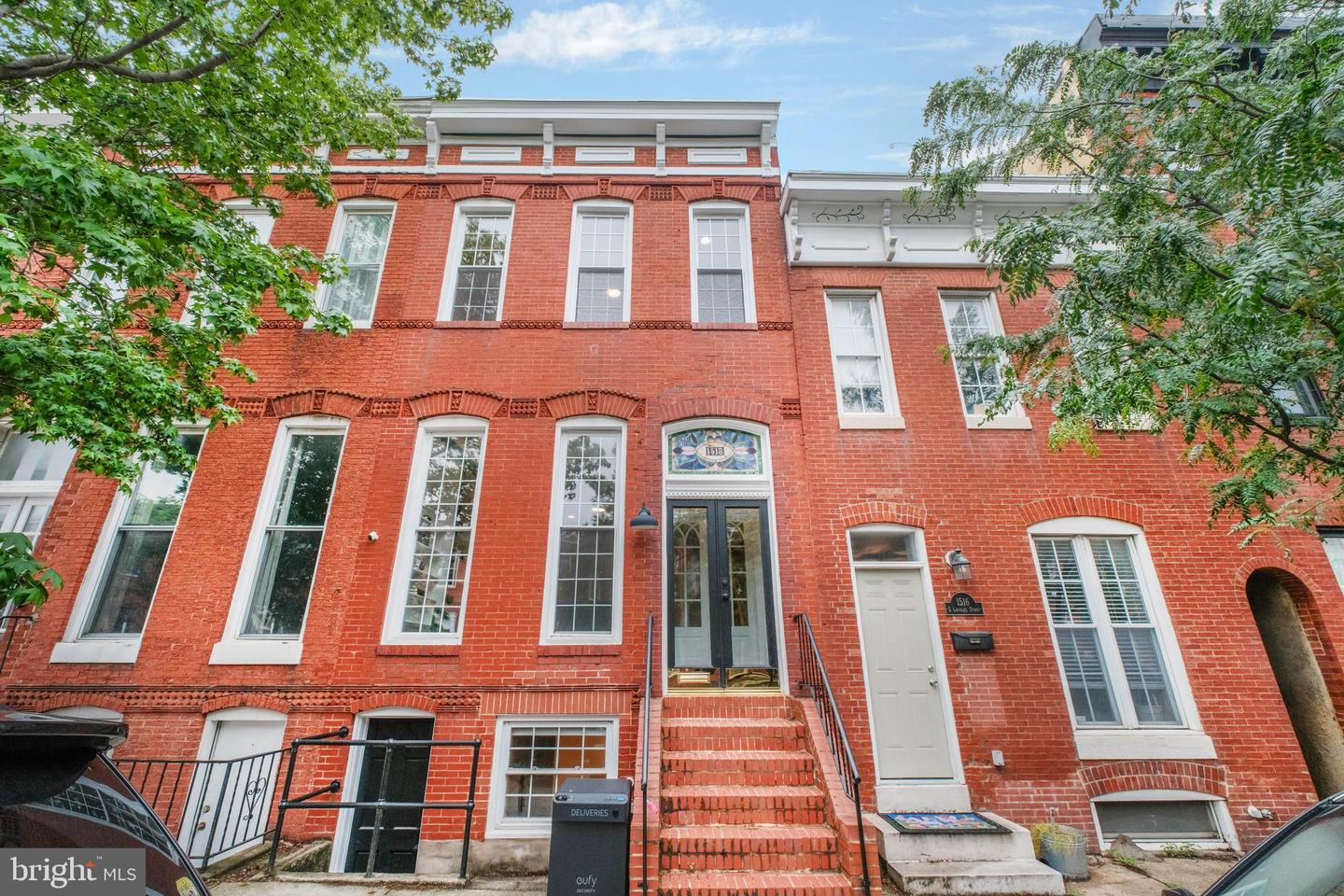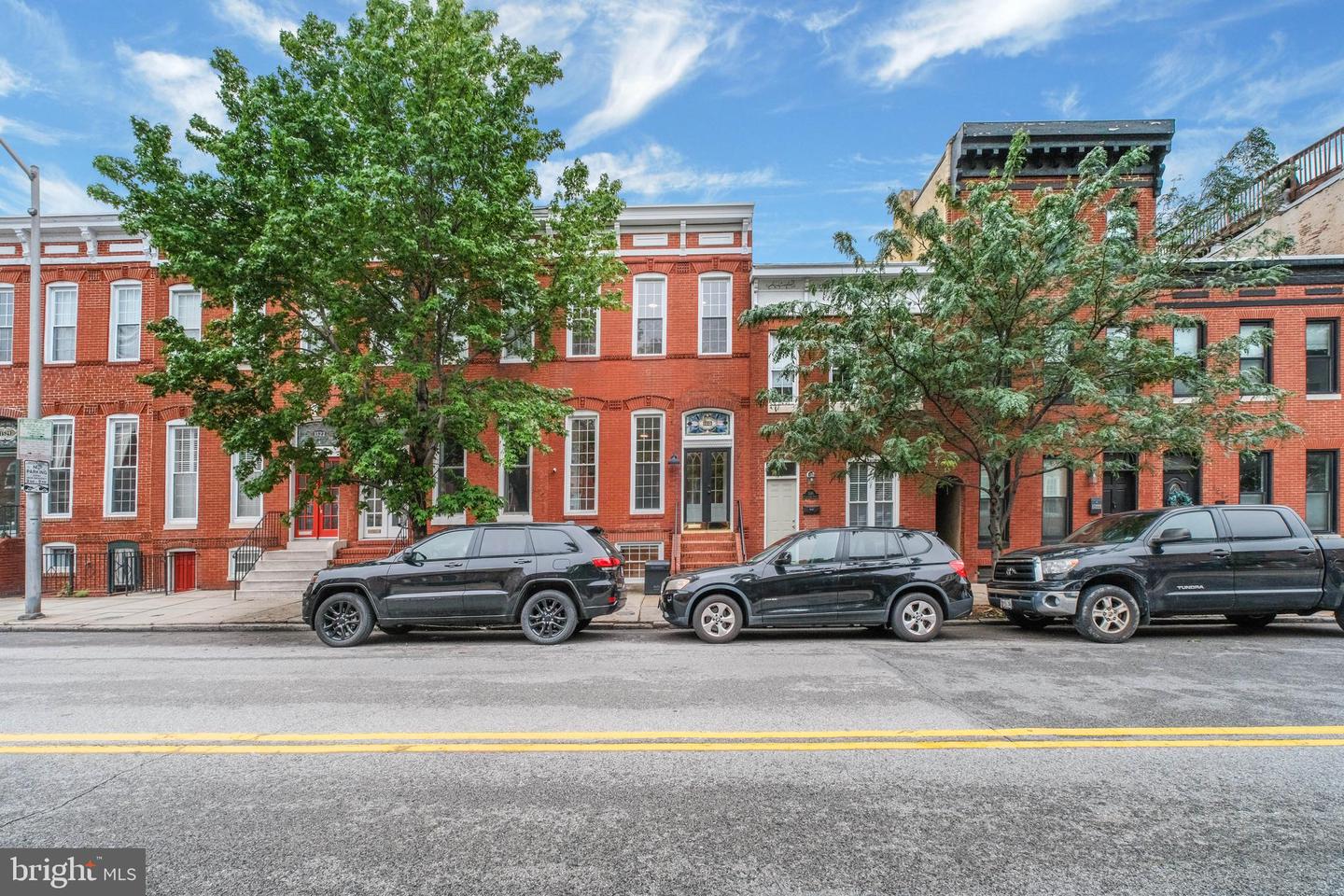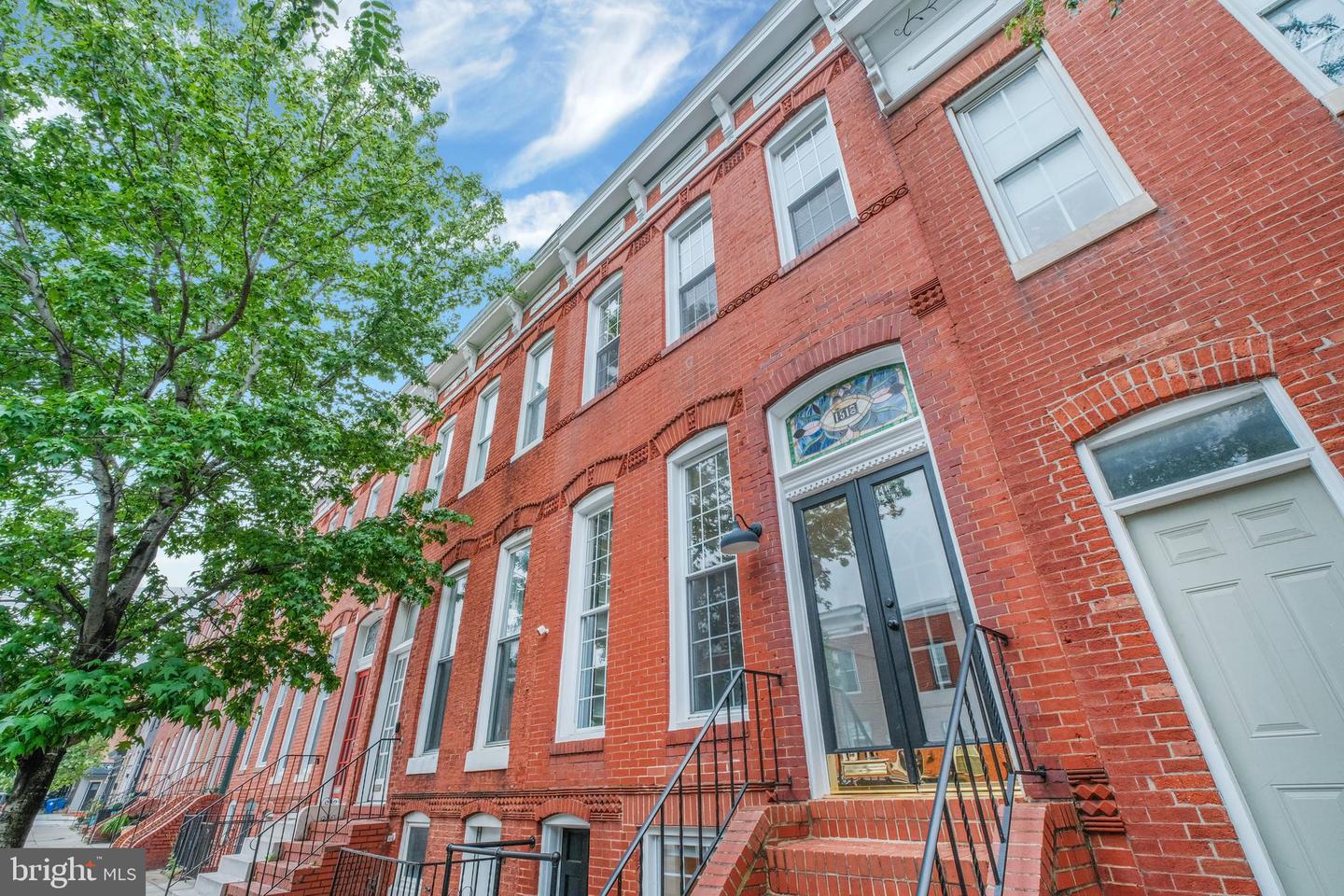


1518 S Charles St, Baltimore, MD 21230
$735,000
4
Beds
4
Baths
2,964
Sq Ft
Townhouse
Active
Listed by
Ashley Thomas Stearns
Ab & Co Realtors, Inc.
Last updated:
June 5, 2025, 01:45 PM
MLS#
MDBA2166362
Source:
BRIGHTMLS
About This Home
Home Facts
Townhouse
4 Baths
4 Bedrooms
Built in 1900
Price Summary
735,000
$247 per Sq. Ft.
MLS #:
MDBA2166362
Last Updated:
June 5, 2025, 01:45 PM
Added:
20 day(s) ago
Rooms & Interior
Bedrooms
Total Bedrooms:
4
Bathrooms
Total Bathrooms:
4
Full Bathrooms:
3
Interior
Living Area:
2,964 Sq. Ft.
Structure
Structure
Architectural Style:
Contemporary
Building Area:
2,964 Sq. Ft.
Year Built:
1900
Finances & Disclosures
Price:
$735,000
Price per Sq. Ft:
$247 per Sq. Ft.
See this home in person
Attend an upcoming open house
Sun, Jun 8
10:00 AM - 12:00 PMContact an Agent
Yes, I would like more information from Coldwell Banker. Please use and/or share my information with a Coldwell Banker agent to contact me about my real estate needs.
By clicking Contact I agree a Coldwell Banker Agent may contact me by phone or text message including by automated means and prerecorded messages about real estate services, and that I can access real estate services without providing my phone number. I acknowledge that I have read and agree to the Terms of Use and Privacy Notice.
Contact an Agent
Yes, I would like more information from Coldwell Banker. Please use and/or share my information with a Coldwell Banker agent to contact me about my real estate needs.
By clicking Contact I agree a Coldwell Banker Agent may contact me by phone or text message including by automated means and prerecorded messages about real estate services, and that I can access real estate services without providing my phone number. I acknowledge that I have read and agree to the Terms of Use and Privacy Notice.