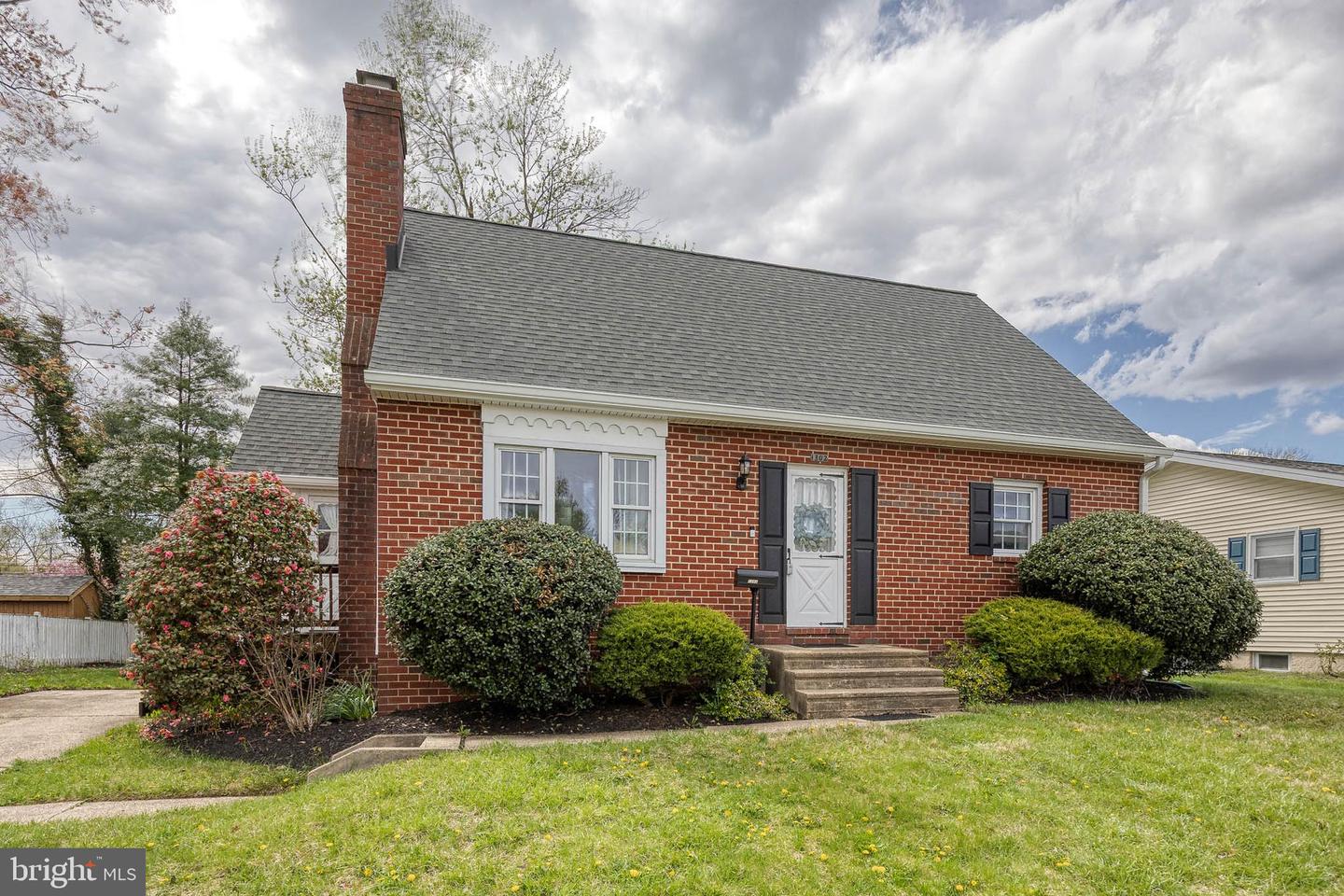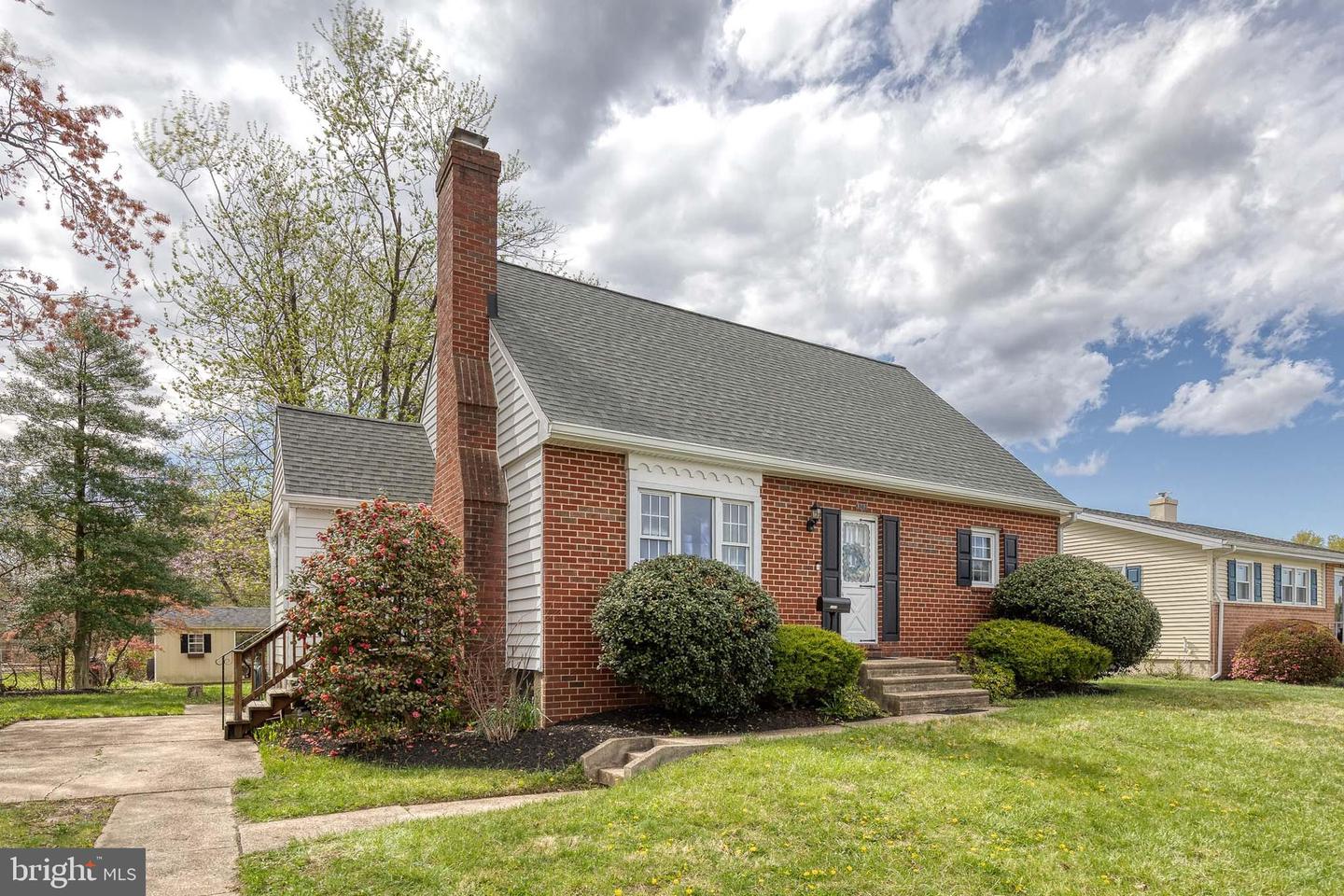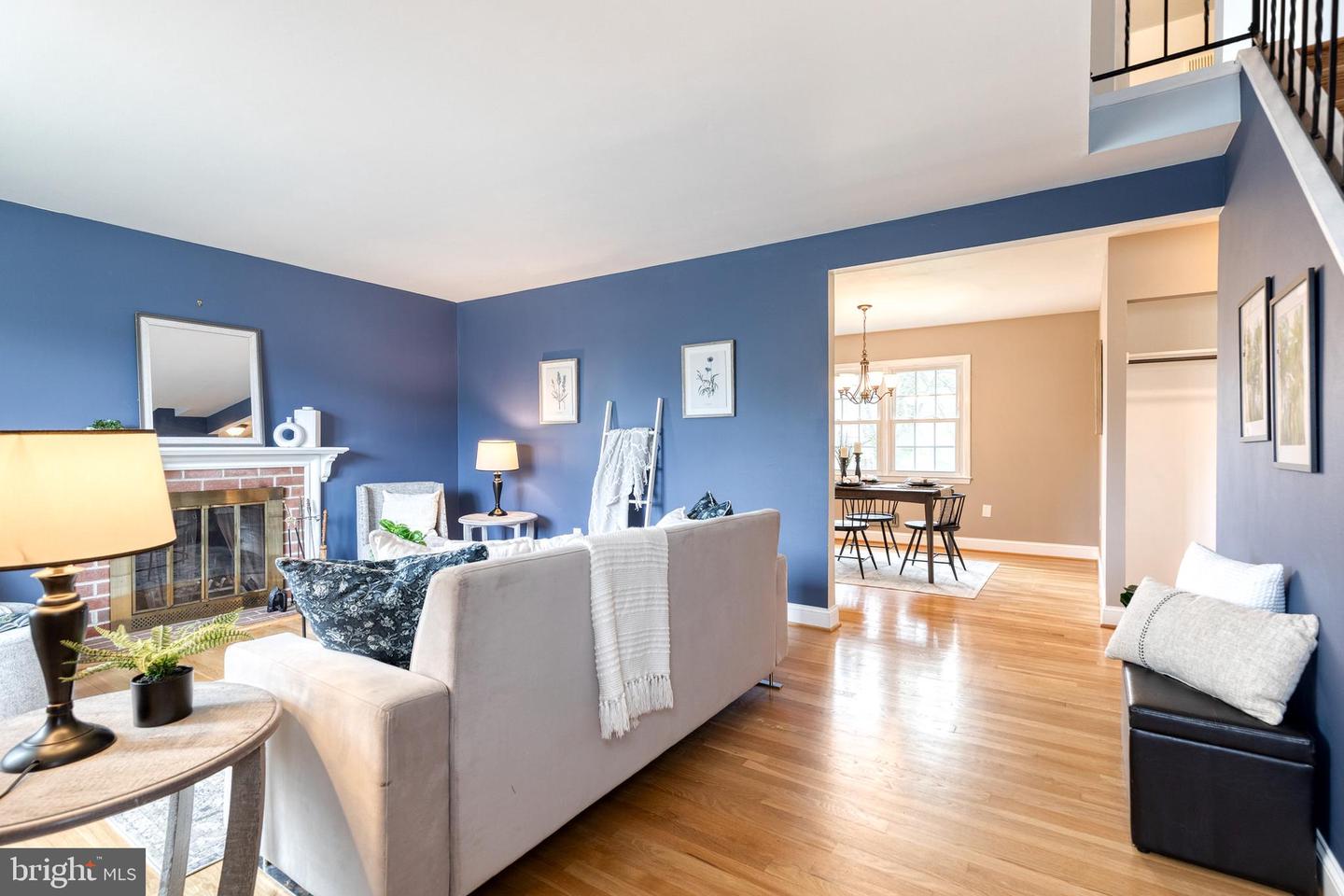


1302 Black Friars, Baltimore, MD 21228
$399,900
4
Beds
3
Baths
1,864
Sq Ft
Single Family
Pending
Listed by
Christina B Elliott
Jessica Parker Bauer
The Kw Collective
Last updated:
May 1, 2025, 07:32 AM
MLS#
MDBC2122488
Source:
BRIGHTMLS
About This Home
Home Facts
Single Family
3 Baths
4 Bedrooms
Built in 1961
Price Summary
399,900
$214 per Sq. Ft.
MLS #:
MDBC2122488
Last Updated:
May 1, 2025, 07:32 AM
Added:
17 day(s) ago
Rooms & Interior
Bedrooms
Total Bedrooms:
4
Bathrooms
Total Bathrooms:
3
Full Bathrooms:
2
Interior
Living Area:
1,864 Sq. Ft.
Structure
Structure
Architectural Style:
Cape Cod
Building Area:
1,864 Sq. Ft.
Year Built:
1961
Lot
Lot Size (Sq. Ft):
11,761
Finances & Disclosures
Price:
$399,900
Price per Sq. Ft:
$214 per Sq. Ft.
Contact an Agent
Yes, I would like more information from Coldwell Banker. Please use and/or share my information with a Coldwell Banker agent to contact me about my real estate needs.
By clicking Contact I agree a Coldwell Banker Agent may contact me by phone or text message including by automated means and prerecorded messages about real estate services, and that I can access real estate services without providing my phone number. I acknowledge that I have read and agree to the Terms of Use and Privacy Notice.
Contact an Agent
Yes, I would like more information from Coldwell Banker. Please use and/or share my information with a Coldwell Banker agent to contact me about my real estate needs.
By clicking Contact I agree a Coldwell Banker Agent may contact me by phone or text message including by automated means and prerecorded messages about real estate services, and that I can access real estate services without providing my phone number. I acknowledge that I have read and agree to the Terms of Use and Privacy Notice.