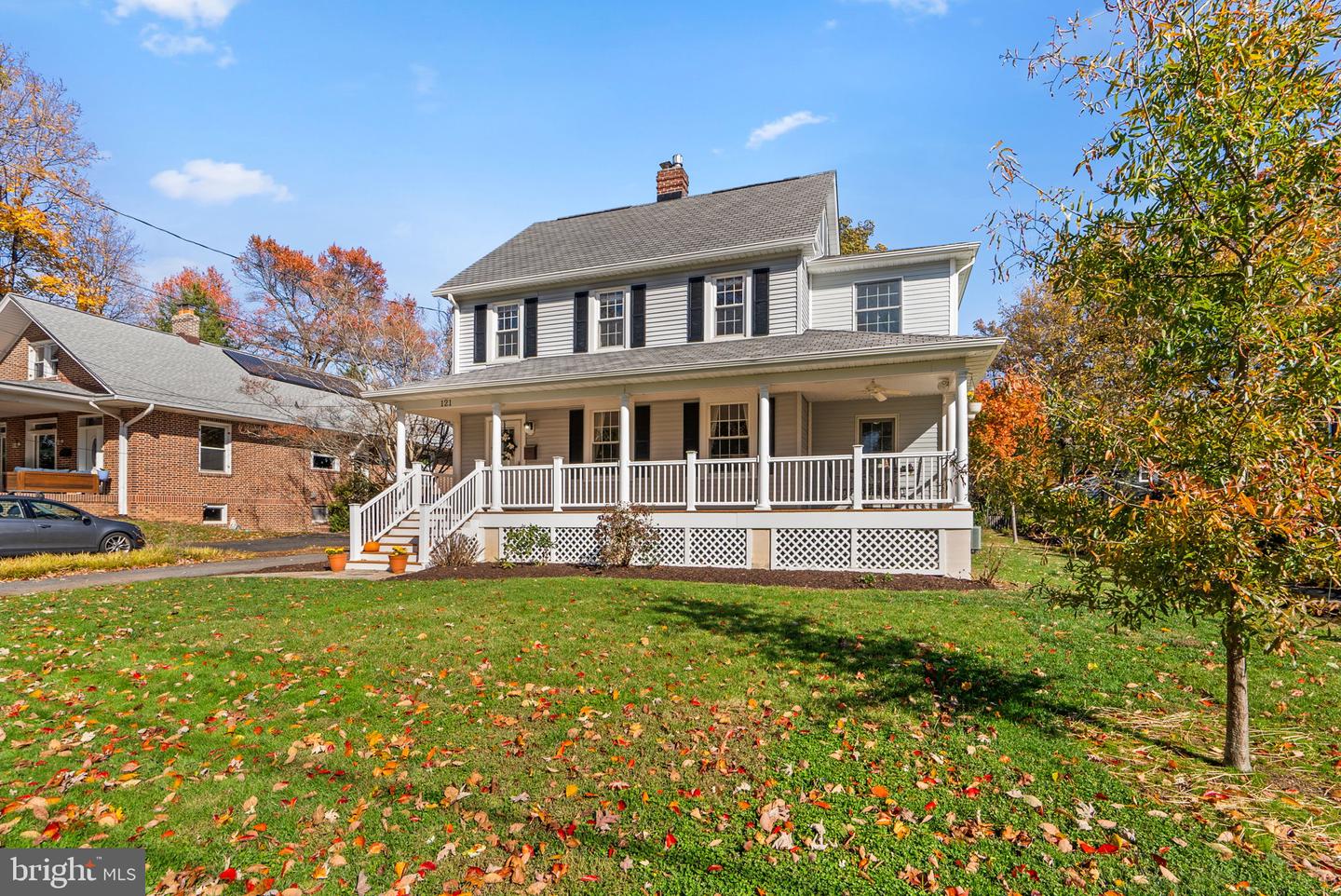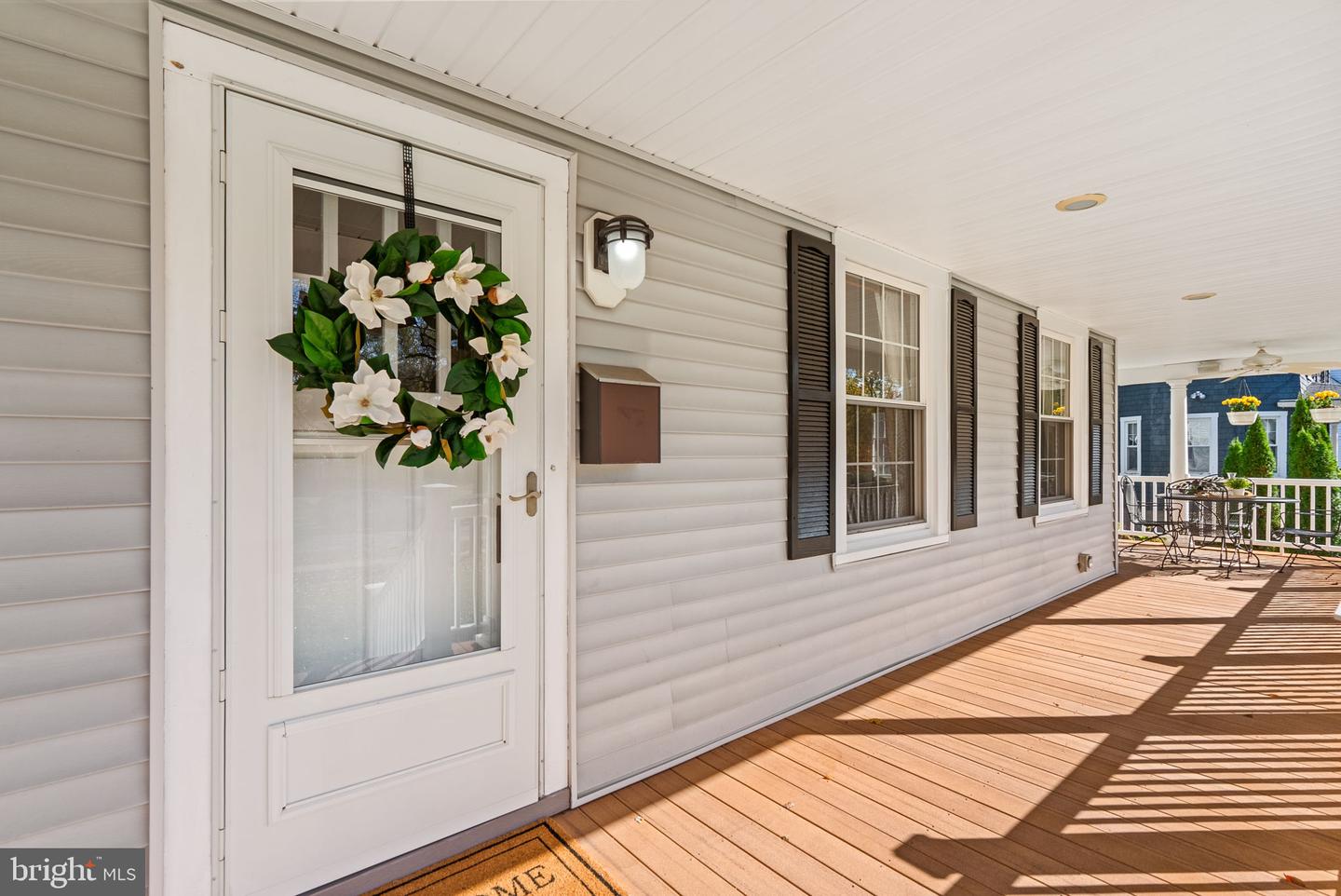


121 Forest Dr, Baltimore, MD 21228
$850,000
4
Beds
3
Baths
2,546
Sq Ft
Single Family
Coming Soon
Listed by
Margaret F Christian
Morgan Davis
Cummings & Co. Realtors
Last updated:
November 2, 2025, 03:35 AM
MLS#
MDBC2141506
Source:
BRIGHTMLS
About This Home
Home Facts
Single Family
3 Baths
4 Bedrooms
Built in 1926
Price Summary
850,000
$333 per Sq. Ft.
MLS #:
MDBC2141506
Last Updated:
November 2, 2025, 03:35 AM
Added:
3 day(s) ago
Rooms & Interior
Bedrooms
Total Bedrooms:
4
Bathrooms
Total Bathrooms:
3
Full Bathrooms:
2
Interior
Living Area:
2,546 Sq. Ft.
Structure
Structure
Architectural Style:
Farmhouse/National Folk, Traditional
Building Area:
2,546 Sq. Ft.
Year Built:
1926
Lot
Lot Size (Sq. Ft):
12,196
Finances & Disclosures
Price:
$850,000
Price per Sq. Ft:
$333 per Sq. Ft.
See this home in person
Attend an upcoming open house
Sun, Nov 9
11:00 AM - 01:00 PMContact an Agent
Yes, I would like more information from Coldwell Banker. Please use and/or share my information with a Coldwell Banker agent to contact me about my real estate needs.
By clicking Contact I agree a Coldwell Banker Agent may contact me by phone or text message including by automated means and prerecorded messages about real estate services, and that I can access real estate services without providing my phone number. I acknowledge that I have read and agree to the Terms of Use and Privacy Notice.
Contact an Agent
Yes, I would like more information from Coldwell Banker. Please use and/or share my information with a Coldwell Banker agent to contact me about my real estate needs.
By clicking Contact I agree a Coldwell Banker Agent may contact me by phone or text message including by automated means and prerecorded messages about real estate services, and that I can access real estate services without providing my phone number. I acknowledge that I have read and agree to the Terms of Use and Privacy Notice.