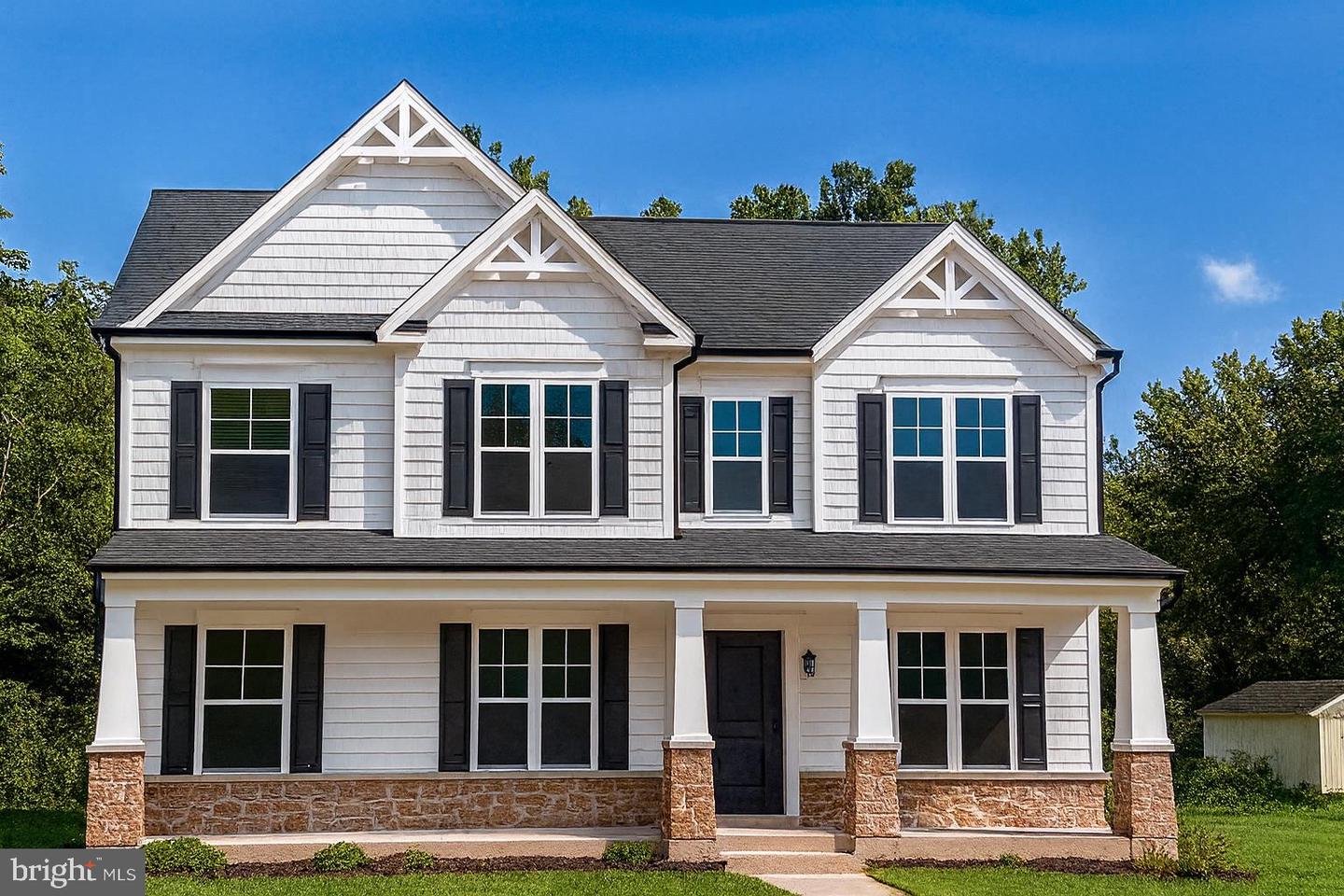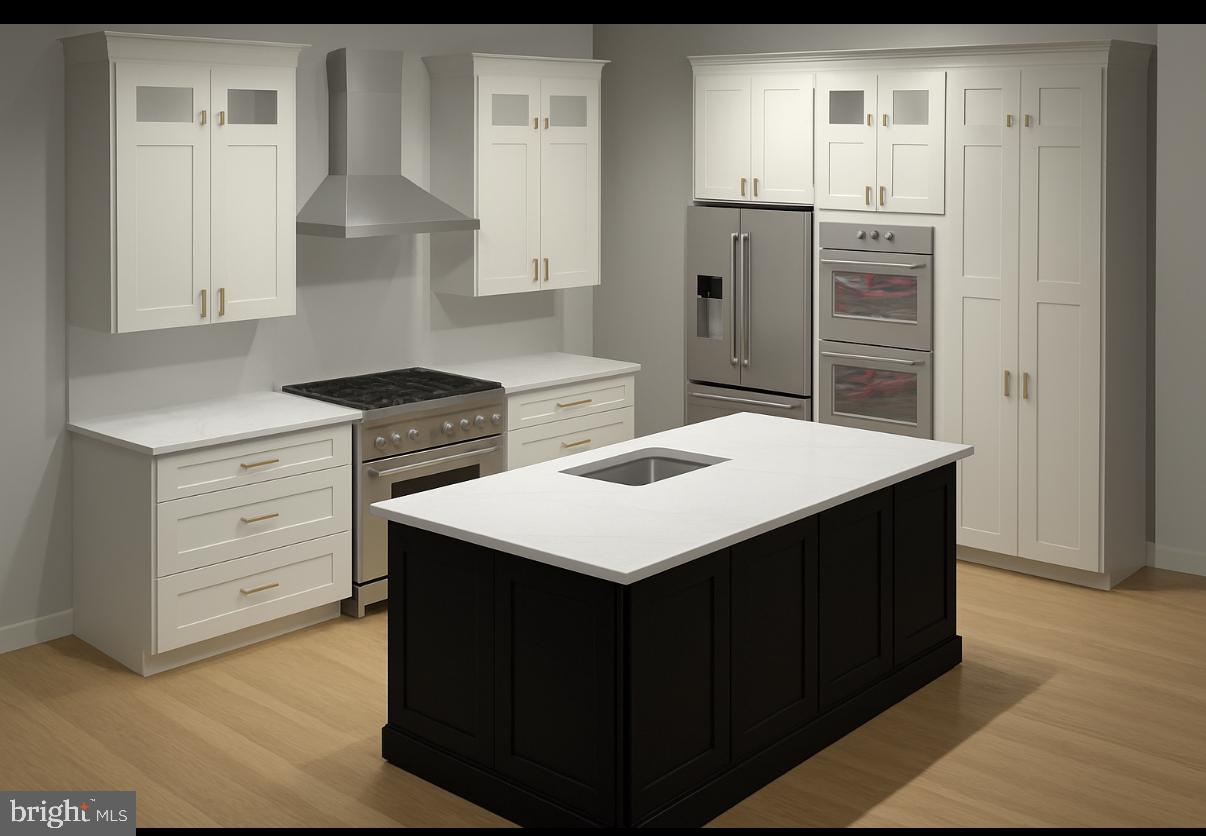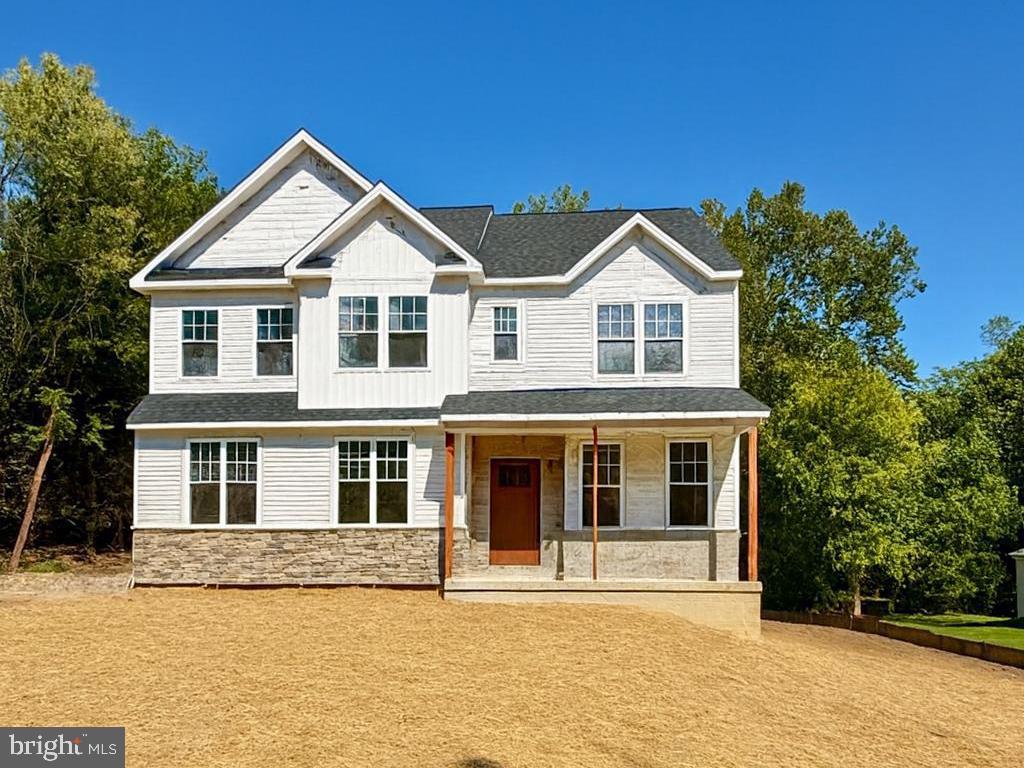


1108 Litchfield Rd, Baltimore, MD 21239
$899,900
6
Beds
4
Baths
4,200
Sq Ft
Single Family
Coming Soon
Listed by
Lee R. Tessier
eXp Realty, LLC.
Last updated:
November 1, 2025, 01:36 PM
MLS#
MDBC2143696
Source:
BRIGHTMLS
About This Home
Home Facts
Single Family
4 Baths
6 Bedrooms
Built in 2025
Price Summary
899,900
$214 per Sq. Ft.
MLS #:
MDBC2143696
Last Updated:
November 1, 2025, 01:36 PM
Added:
17 day(s) ago
Rooms & Interior
Bedrooms
Total Bedrooms:
6
Bathrooms
Total Bathrooms:
4
Full Bathrooms:
4
Interior
Living Area:
4,200 Sq. Ft.
Structure
Structure
Architectural Style:
Colonial
Building Area:
4,200 Sq. Ft.
Year Built:
2025
Lot
Lot Size (Sq. Ft):
23,086
Finances & Disclosures
Price:
$899,900
Price per Sq. Ft:
$214 per Sq. Ft.
Contact an Agent
Yes, I would like more information from Coldwell Banker. Please use and/or share my information with a Coldwell Banker agent to contact me about my real estate needs.
By clicking Contact I agree a Coldwell Banker Agent may contact me by phone or text message including by automated means and prerecorded messages about real estate services, and that I can access real estate services without providing my phone number. I acknowledge that I have read and agree to the Terms of Use and Privacy Notice.
Contact an Agent
Yes, I would like more information from Coldwell Banker. Please use and/or share my information with a Coldwell Banker agent to contact me about my real estate needs.
By clicking Contact I agree a Coldwell Banker Agent may contact me by phone or text message including by automated means and prerecorded messages about real estate services, and that I can access real estate services without providing my phone number. I acknowledge that I have read and agree to the Terms of Use and Privacy Notice.