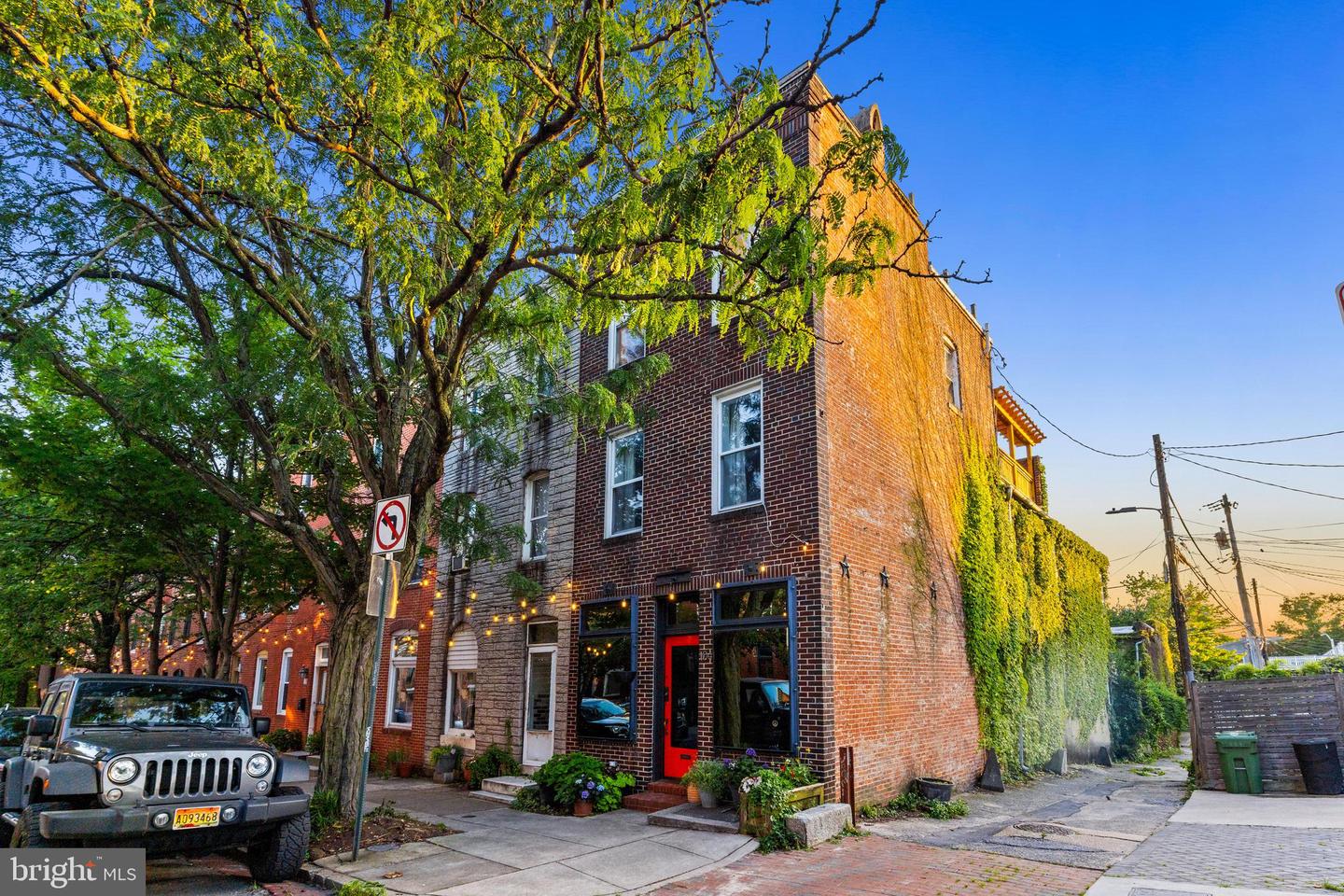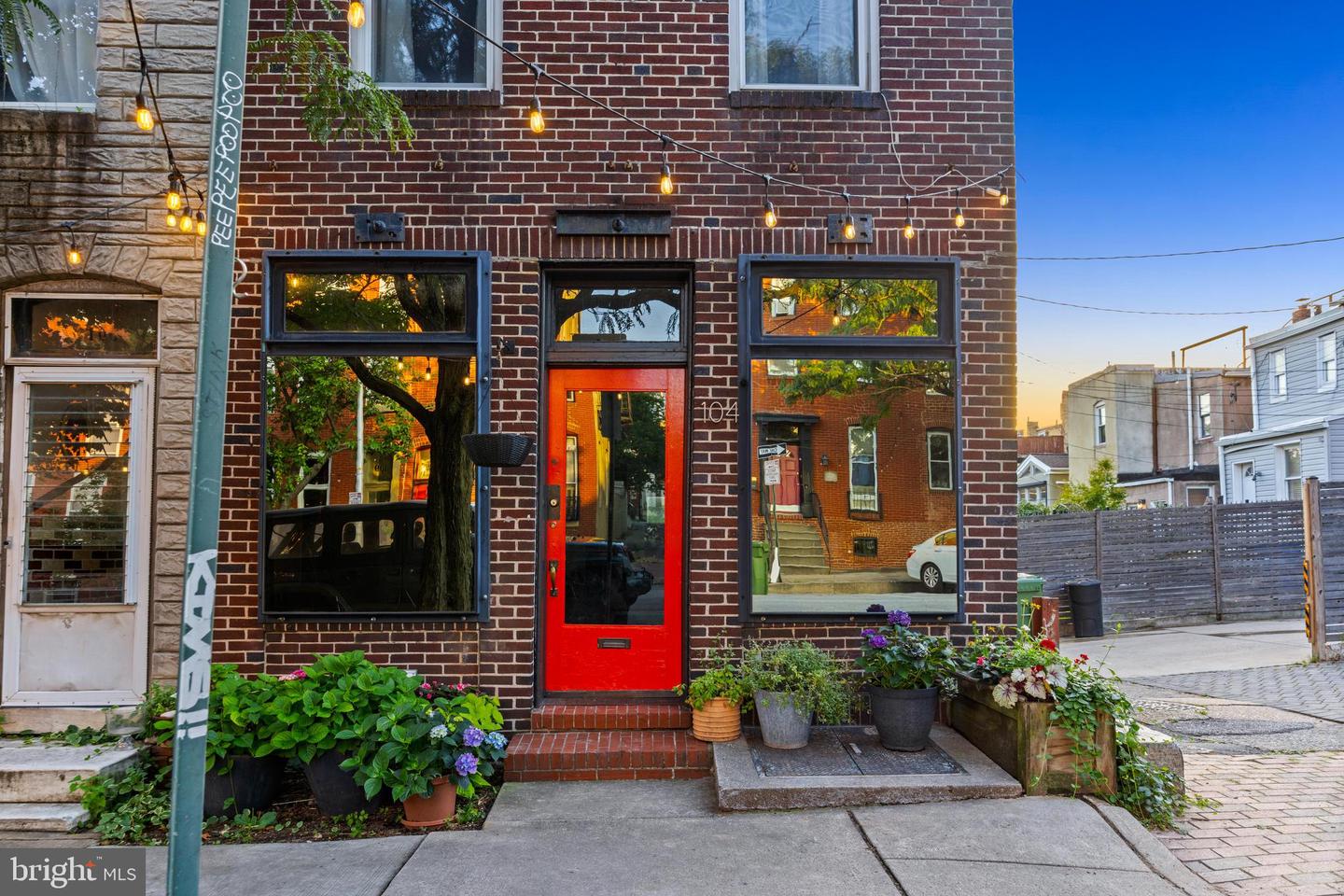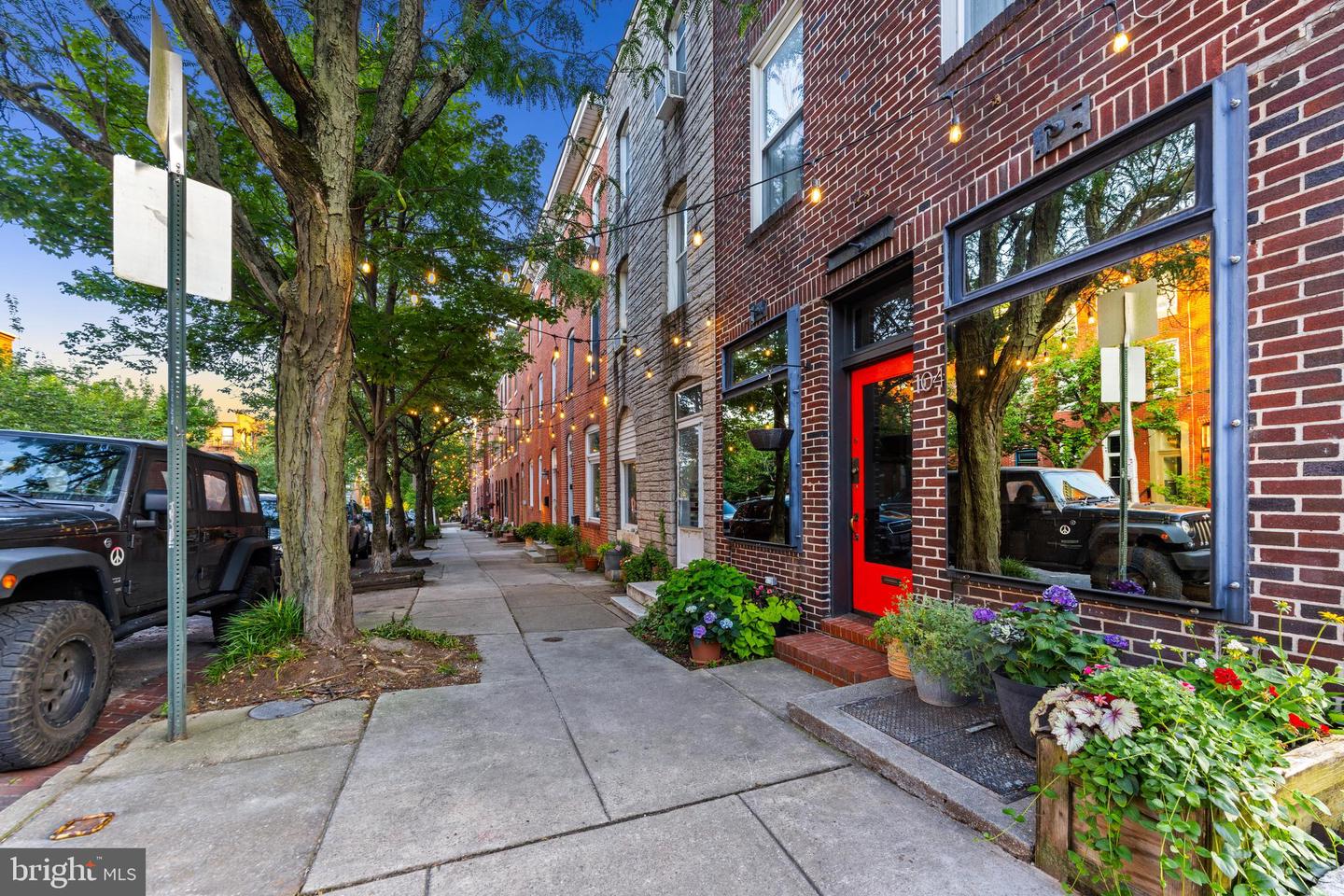


104 S Collington Ave, Baltimore, MD 21231
$628,000
3
Beds
2
Baths
2,720
Sq Ft
Townhouse
Coming Soon
Listed by
Alisa Goldsmith
Hubble Bisbee Christie'S International Real Estate
Last updated:
August 1, 2025, 01:39 PM
MLS#
MDBA2177006
Source:
BRIGHTMLS
About This Home
Home Facts
Townhouse
2 Baths
3 Bedrooms
Built in 1936
Price Summary
628,000
$230 per Sq. Ft.
MLS #:
MDBA2177006
Last Updated:
August 1, 2025, 01:39 PM
Added:
6 day(s) ago
Rooms & Interior
Bedrooms
Total Bedrooms:
3
Bathrooms
Total Bathrooms:
2
Full Bathrooms:
1
Interior
Living Area:
2,720 Sq. Ft.
Structure
Structure
Architectural Style:
Traditional
Building Area:
2,720 Sq. Ft.
Year Built:
1936
Lot
Lot Size (Sq. Ft):
2,178
Finances & Disclosures
Price:
$628,000
Price per Sq. Ft:
$230 per Sq. Ft.
Contact an Agent
Yes, I would like more information from Coldwell Banker. Please use and/or share my information with a Coldwell Banker agent to contact me about my real estate needs.
By clicking Contact I agree a Coldwell Banker Agent may contact me by phone or text message including by automated means and prerecorded messages about real estate services, and that I can access real estate services without providing my phone number. I acknowledge that I have read and agree to the Terms of Use and Privacy Notice.
Contact an Agent
Yes, I would like more information from Coldwell Banker. Please use and/or share my information with a Coldwell Banker agent to contact me about my real estate needs.
By clicking Contact I agree a Coldwell Banker Agent may contact me by phone or text message including by automated means and prerecorded messages about real estate services, and that I can access real estate services without providing my phone number. I acknowledge that I have read and agree to the Terms of Use and Privacy Notice.