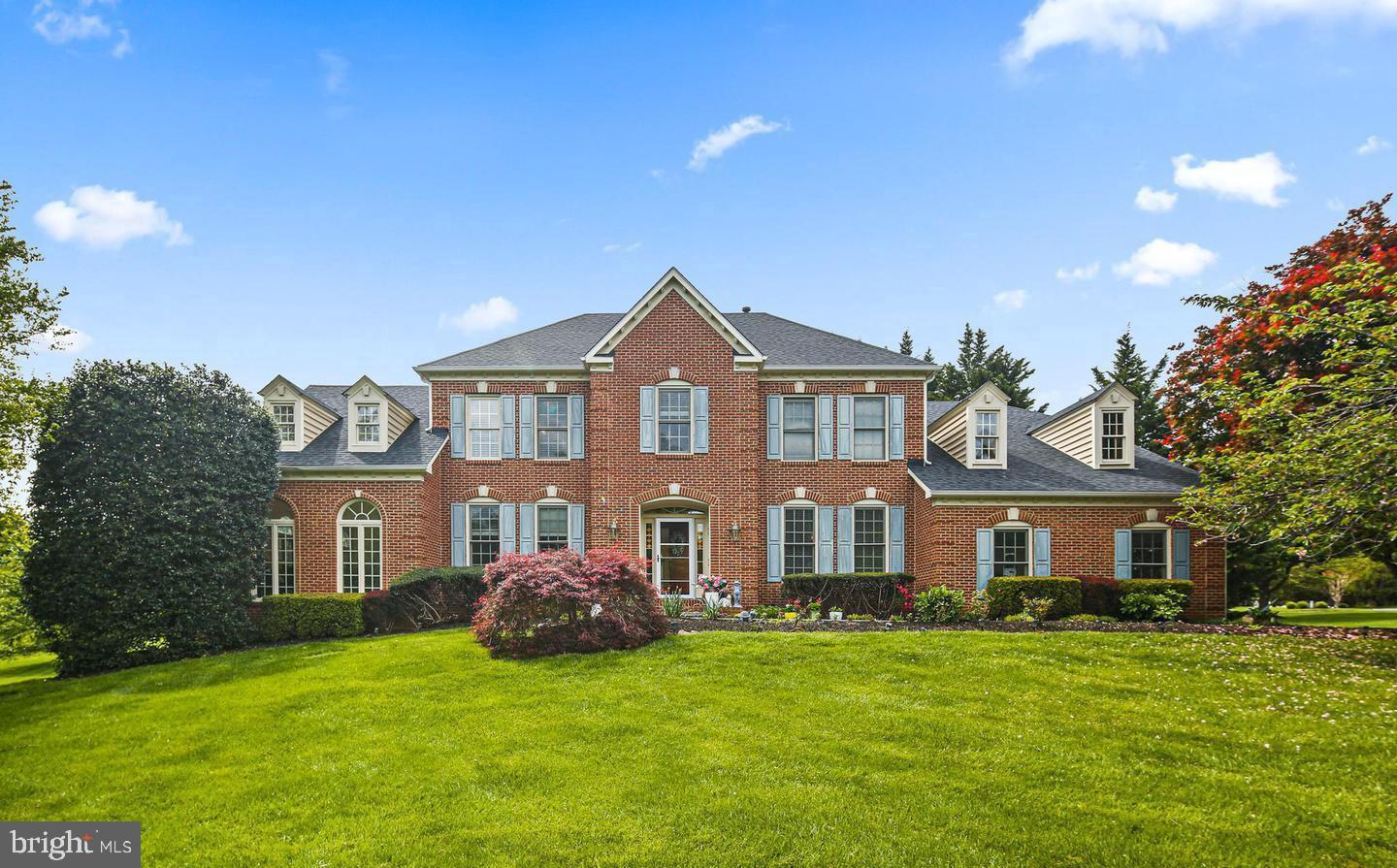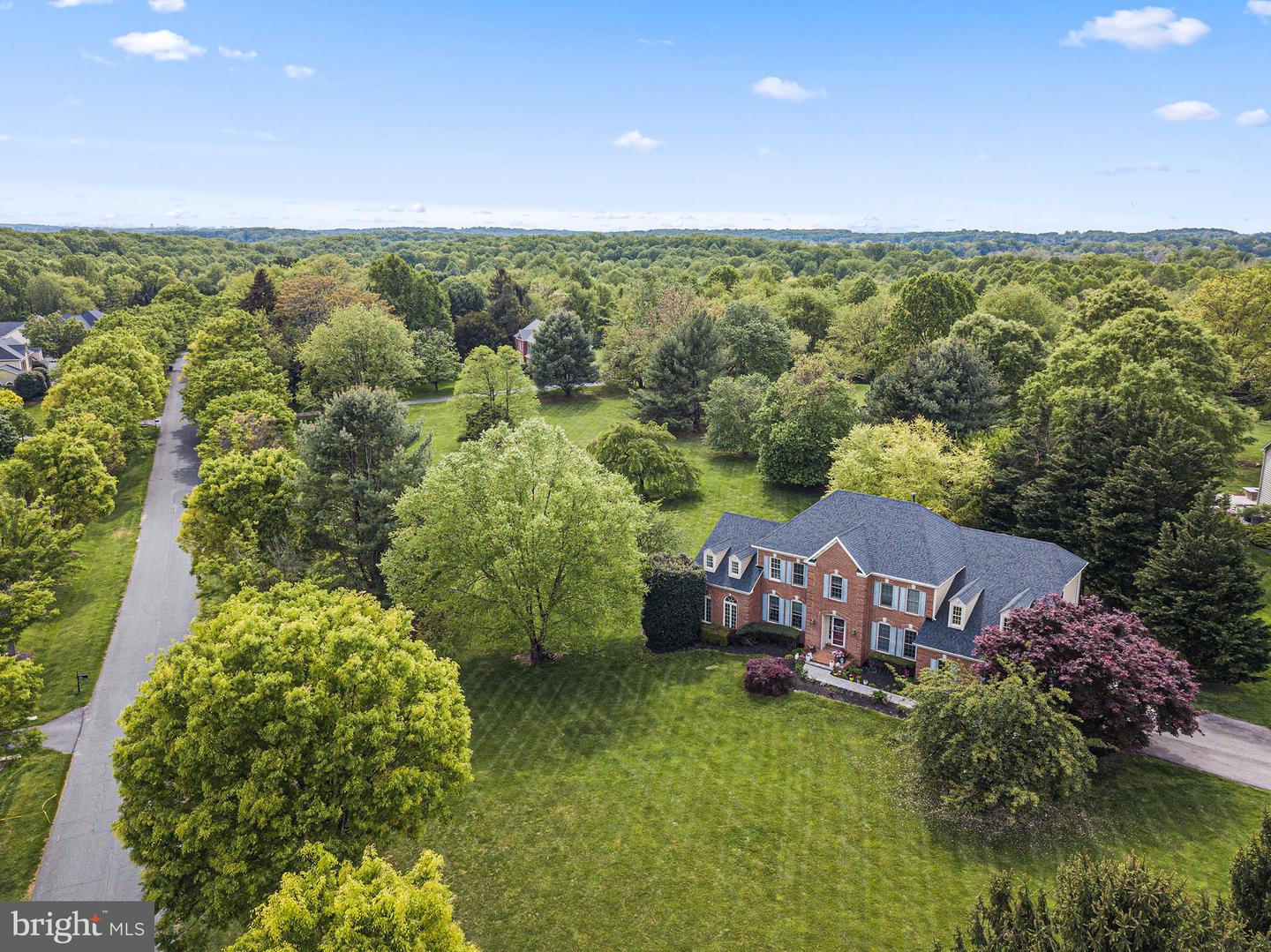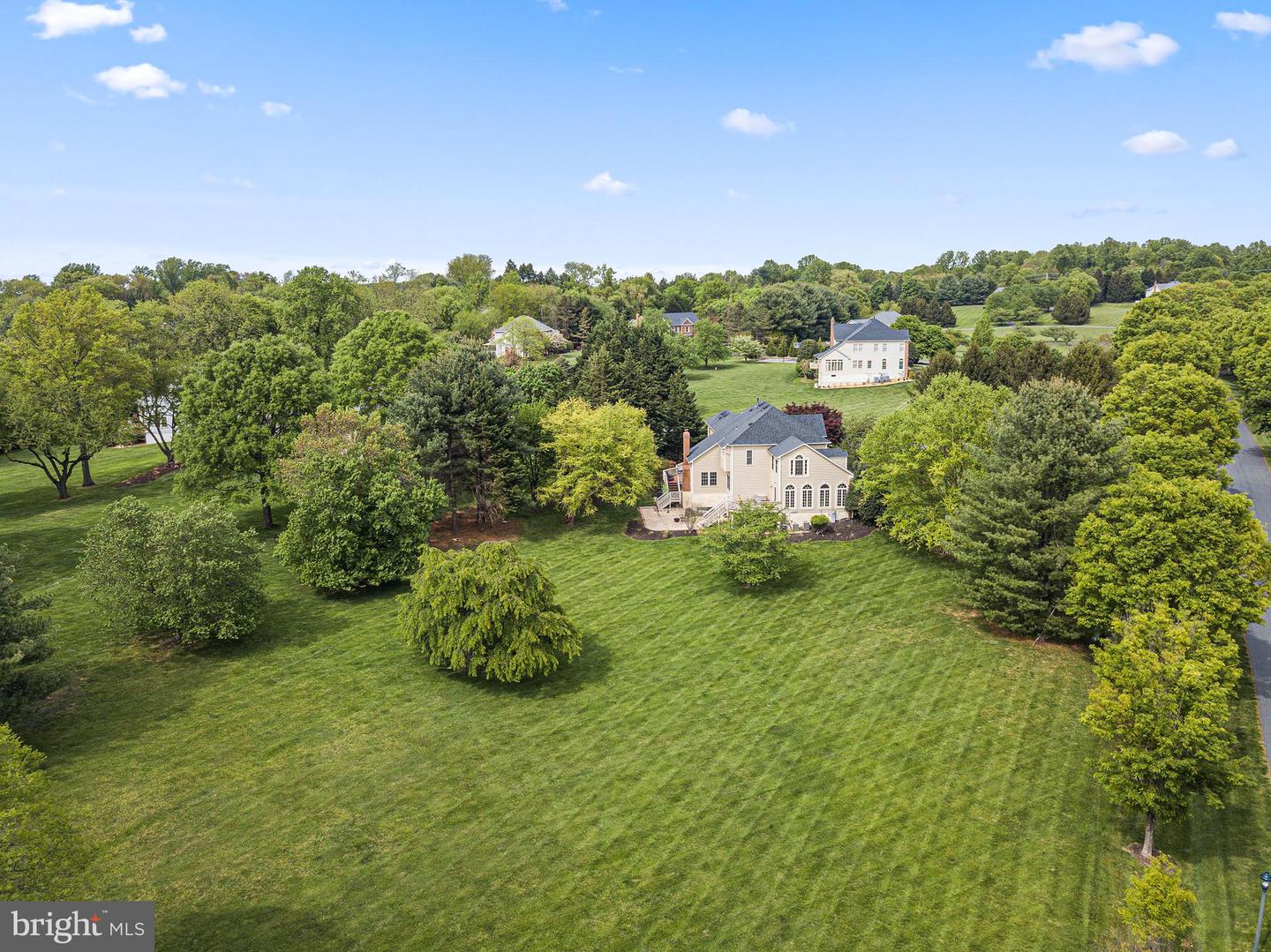


17400 Avenleigh Dr, Ashton, MD 20861
$1,249,000
5
Beds
5
Baths
4,836
Sq Ft
Single Family
Pending
Listed by
Nickolaus B Waldner
Donna J Yocum
Keller Williams Realty Centre, 4103120000, klrw676@kw.com
Last updated:
November 16, 2025, 08:28 AM
MLS#
MDMC2185810
Source:
BRIGHTMLS
About This Home
Home Facts
Single Family
5 Baths
5 Bedrooms
Built in 1994
Price Summary
1,249,000
$258 per Sq. Ft.
MLS #:
MDMC2185810
Last Updated:
November 16, 2025, 08:28 AM
Added:
6 month(s) ago
Rooms & Interior
Bedrooms
Total Bedrooms:
5
Bathrooms
Total Bathrooms:
5
Full Bathrooms:
4
Interior
Living Area:
4,836 Sq. Ft.
Structure
Structure
Architectural Style:
Colonial
Building Area:
4,836 Sq. Ft.
Year Built:
1994
Lot
Lot Size (Sq. Ft):
88,426
Finances & Disclosures
Price:
$1,249,000
Price per Sq. Ft:
$258 per Sq. Ft.
Contact an Agent
Yes, I would like more information. Please use and/or share my information with a Coldwell Banker ® affiliated agent to contact me about my real estate needs. By clicking Contact, I request to be contacted by phone or text message and consent to being contacted by automated means. I understand that my consent to receive calls or texts is not a condition of purchasing any property, goods, or services. Alternatively, I understand that I can access real estate services by email or I can contact the agent myself.
If a Coldwell Banker affiliated agent is not available in the area where I need assistance, I agree to be contacted by a real estate agent affiliated with another brand owned or licensed by Anywhere Real Estate (BHGRE®, CENTURY 21®, Corcoran®, ERA®, or Sotheby's International Realty®). I acknowledge that I have read and agree to the terms of use and privacy notice.
Contact an Agent
Yes, I would like more information. Please use and/or share my information with a Coldwell Banker ® affiliated agent to contact me about my real estate needs. By clicking Contact, I request to be contacted by phone or text message and consent to being contacted by automated means. I understand that my consent to receive calls or texts is not a condition of purchasing any property, goods, or services. Alternatively, I understand that I can access real estate services by email or I can contact the agent myself.
If a Coldwell Banker affiliated agent is not available in the area where I need assistance, I agree to be contacted by a real estate agent affiliated with another brand owned or licensed by Anywhere Real Estate (BHGRE®, CENTURY 21®, Corcoran®, ERA®, or Sotheby's International Realty®). I acknowledge that I have read and agree to the terms of use and privacy notice.