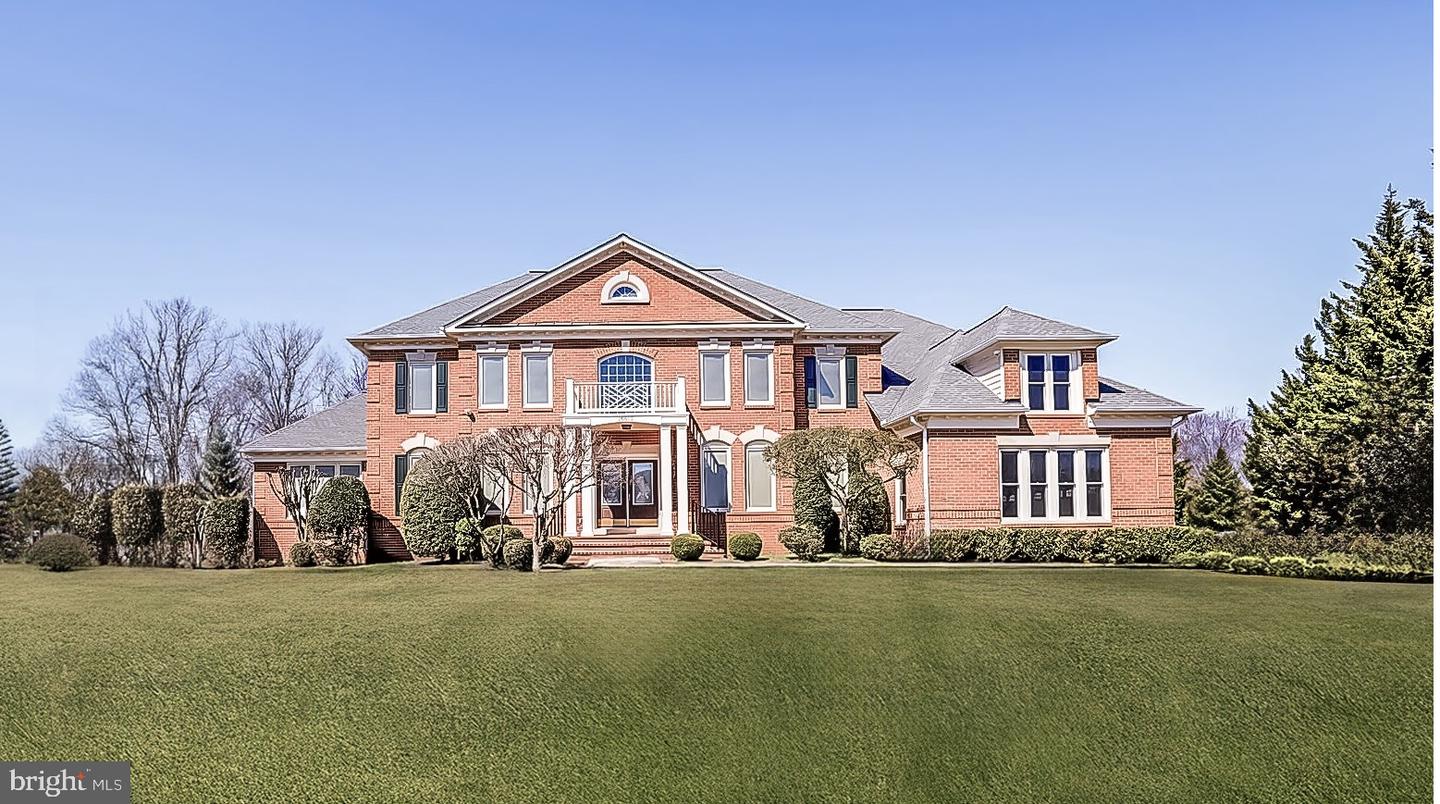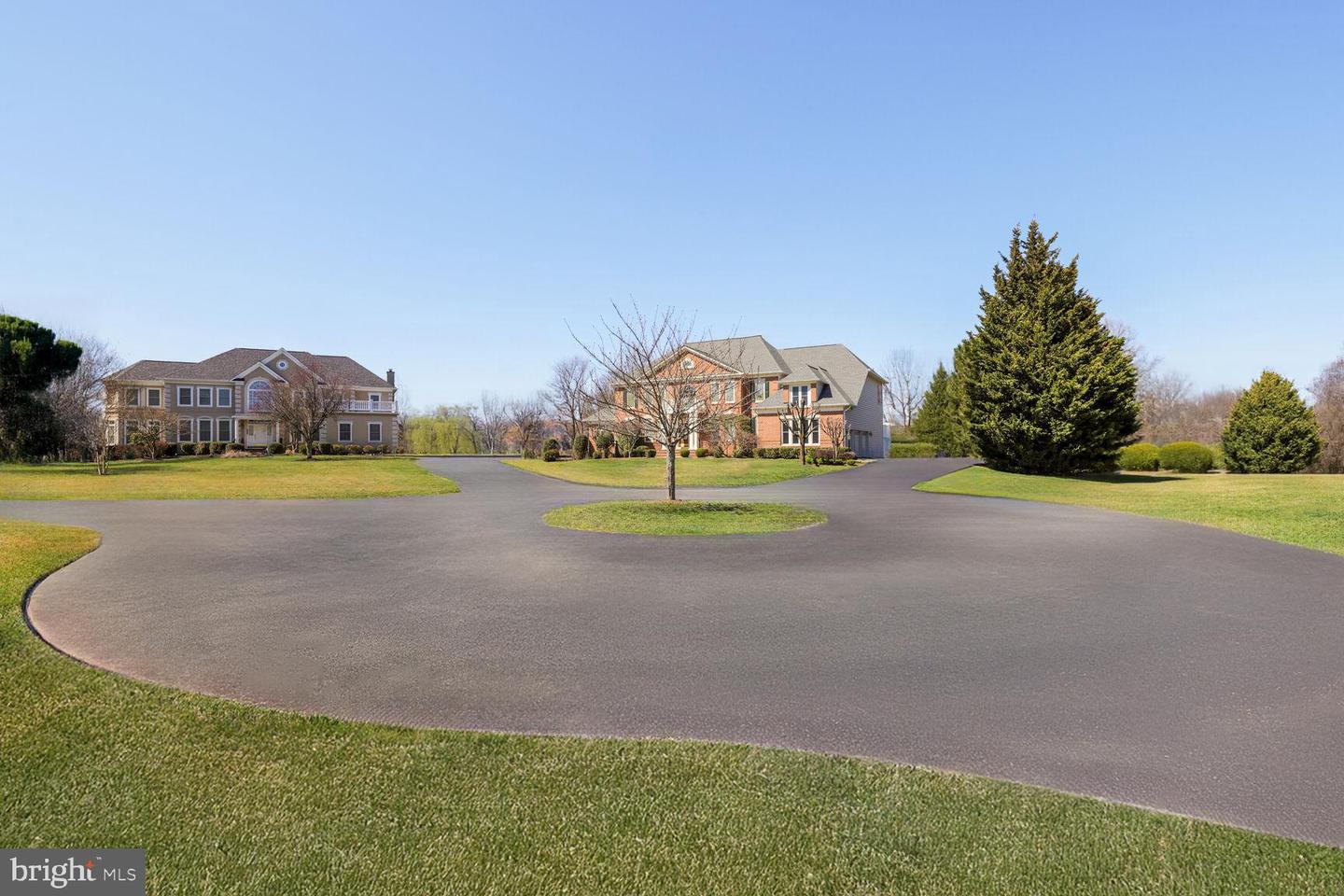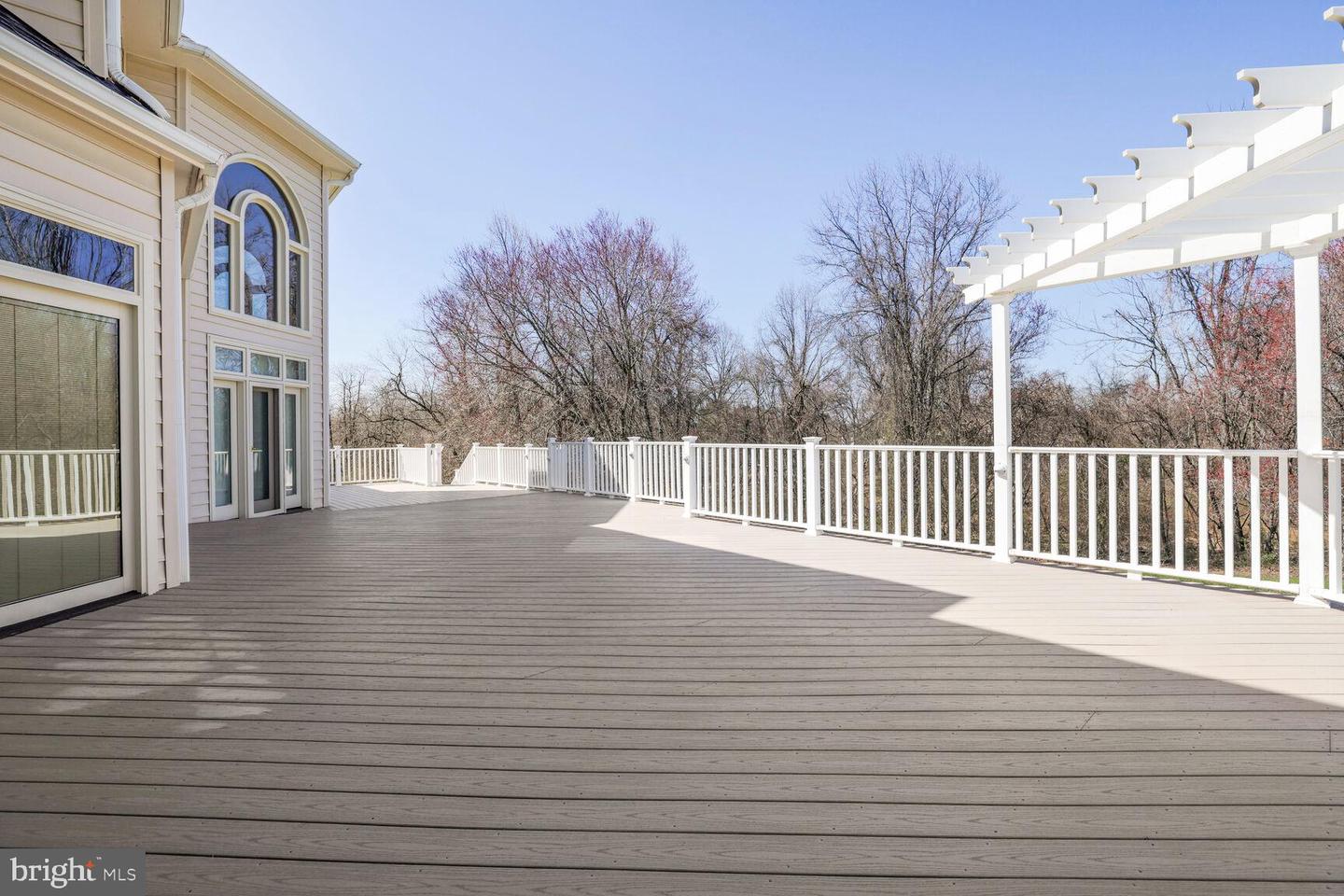Escape to a country club lifestyle in this extraordinary 6-bedroom, 5-bath, 3-car garage sanctuary that redefines luxury living. Thoughtfully designed to blend masterful comfort with elegance, this 9,000+ square-foot residence is nestled in the prestigious golf course community of Hampshire Greens in the heart of Ashton. Experience the perfect balance of privacy and accessibility, with premier dining, shopping, parks, hiking trails, and major commuter routes to Washington, D.C., Columbia, and Baltimore just moments away.
As you step inside, an elegant foyer welcomes you. To the left, a formal living room adorned with crown molding and large windows fills the space with natural morning light. This room extends seamlessly into a spacious conservatory, perfect for hosting overflow guests or enjoying a private retreat during the daily routine.
To the right of the foyer lies the formal dining room, highlighted by a dazzling crystal chandelier and direct access to the gourmet kitchen via a butler’s pantry—ideal for effortless entertaining. The foyer leads to the centerpiece of this home: a grand 2-story family room with a gas fireplace, built-in entertainment center, and expansive floor-to-ceiling windows overlooking the serene, tree-lined backyard.
The adjoining home office, featuring built-in bookcases and crown molding, offers a sophisticated space for work or study. At the heart of this level is the gourmet kitchen, equipped with an extra-large central island, newly installed quartz countertops, updated stainless steel appliances, a walk-in pantry, a second pantry, and a cozy breakfast area. Both the family room and breakfast area open onto an expansive deck that stretches across the back of the home—perfect for enjoying the tranquility and privacy of the wooded lot.
For added convenience, the main level also features a full bath and a laundry room. Need a main-level bedroom? The versatility of this home allows for the office, conservatory, and the adjacent renovated full bath to be combined to create a spacious main-level suite.
Access the upper level via two staircases—one in the foyer and another near the kitchen—or use the elevator installed in 2020. The grand primary suite serves as a true sanctuary, offering a lighted tray ceiling, Casablanca fan, a cozy sitting area, his-and-her walk-in closets, and a beautifully renovated ensuite bath (2022) with dual vanities, a soaking tub, and a separate spa shower. Three additional large bedrooms and two updated full baths complete this level, providing ample space for family members or guests.
The fully finished, walk-out lower level is a versatile space with laminate flooring (installed in 2018). This level features an expansive recreation area, a large exercise space, two guest suites, full bath, and a convenient nook perfect for a kitchenette or a wet bar. A spacious storage area ensures ample room for your belongings. This level opens directly to the beautiful rear yard with access to the deck, making it a perfect extension for entertaining.
This home is filled with natural light thoughtfully built by premier custom builder Renaissance and designed for sophisticated living and entertainment. Its exceptional craftsmanship has been meticulously maintained since the beginning, making it a standout example of luxury living in Hampshire Greens.
This extraordinary home awaits its next discerning homeowner. Experience the perfect blend of luxury, comfort, and convenience—your country club lifestyle begins here.
The roof, water heater, and most windows have been replaced since 2017, and the three-zone HVAC system has been replaced since 2013. The home’s exterior and interior have been repainted since 2021.


