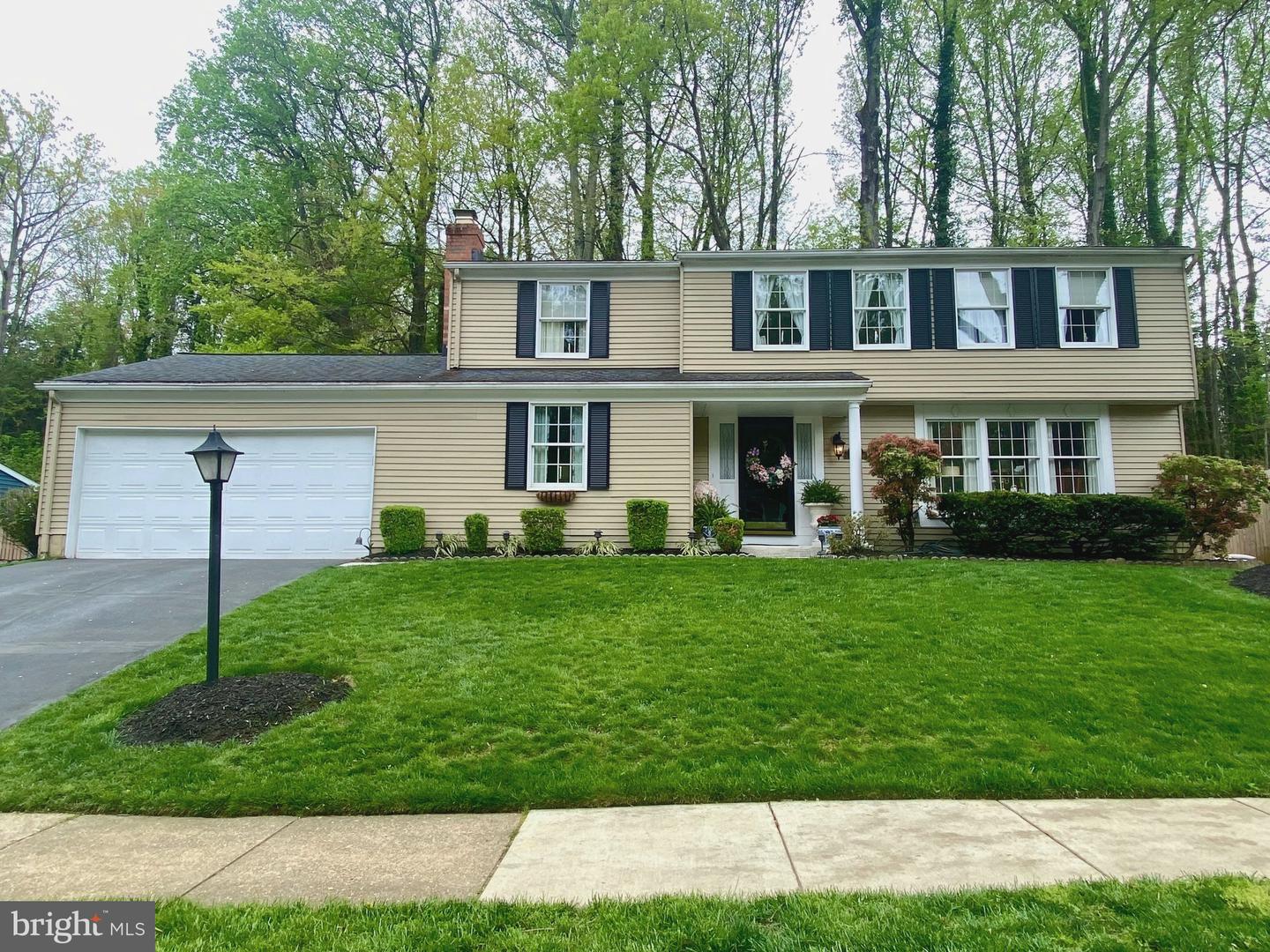Local Realty Service Provided By: Coldwell Banker Home Town Realty

503 Bay Green Dr, Arnold, MD 21012
$720,000
4
Beds
3
Baths
2,667
Sq Ft
Single Family
Sold
Listed by
Joshua Mast
Bought with Compass
Homesource Pro Real Estate
MLS#
MDAA2113264
Source:
BRIGHTMLS
Sorry, we are unable to map this address
About This Home
Home Facts
Single Family
3 Baths
4 Bedrooms
Built in 1976
Price Summary
699,900
$262 per Sq. Ft.
MLS #:
MDAA2113264
Sold:
May 28, 2025
Rooms & Interior
Bedrooms
Total Bedrooms:
4
Bathrooms
Total Bathrooms:
3
Full Bathrooms:
2
Interior
Living Area:
2,667 Sq. Ft.
Structure
Structure
Architectural Style:
Colonial
Building Area:
2,667 Sq. Ft.
Year Built:
1976
Lot
Lot Size (Sq. Ft):
12,196
Finances & Disclosures
Price:
$699,900
Price per Sq. Ft:
$262 per Sq. Ft.
Source:BRIGHTMLS
The information being provided by Bright MLS is for the consumer’s personal, non-commercial use and may not be used for any purpose other than to identify prospective properties consumers may be interested in purchasing. The information is deemed reliable but not guaranteed and should therefore be independently verified. © 2025 Bright MLS All rights reserved.