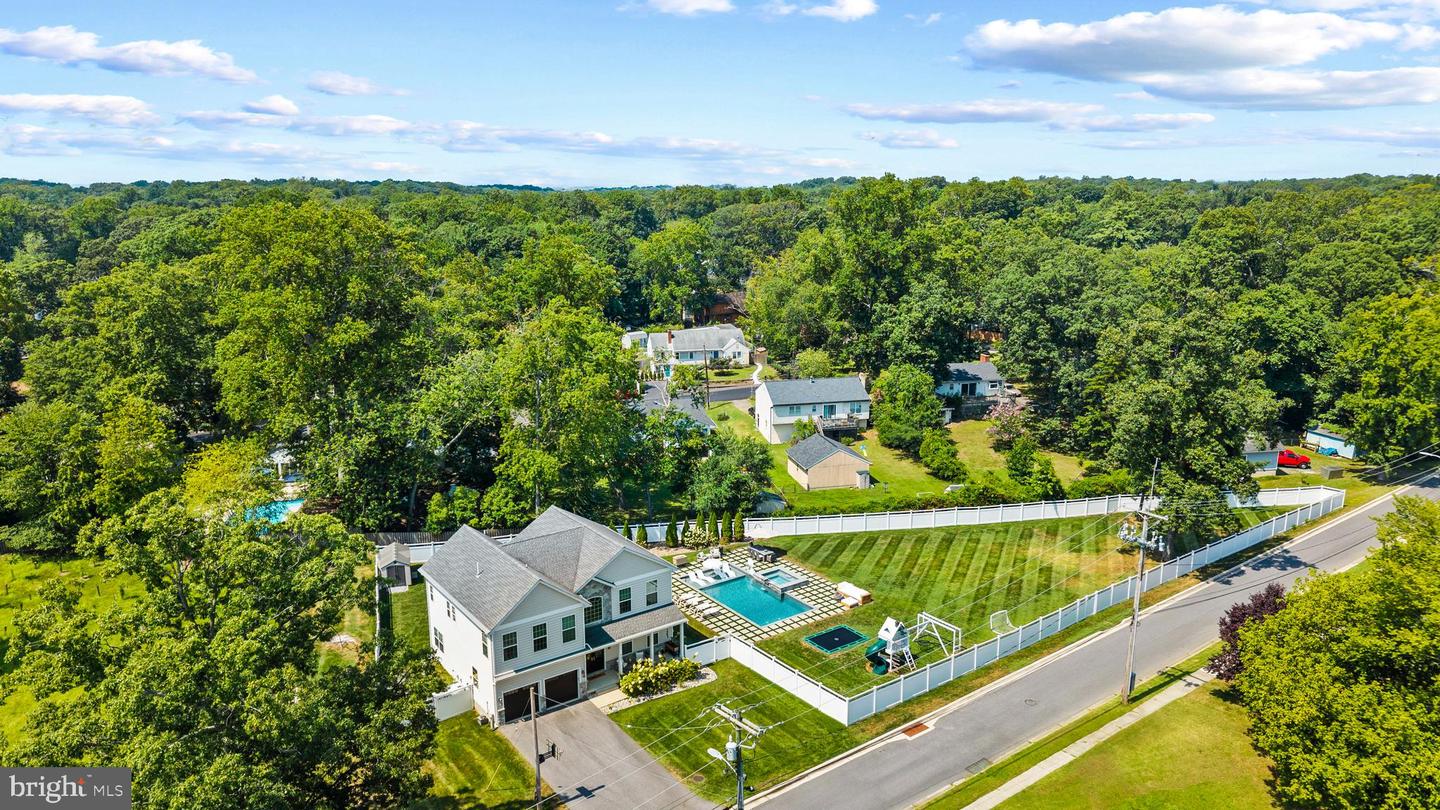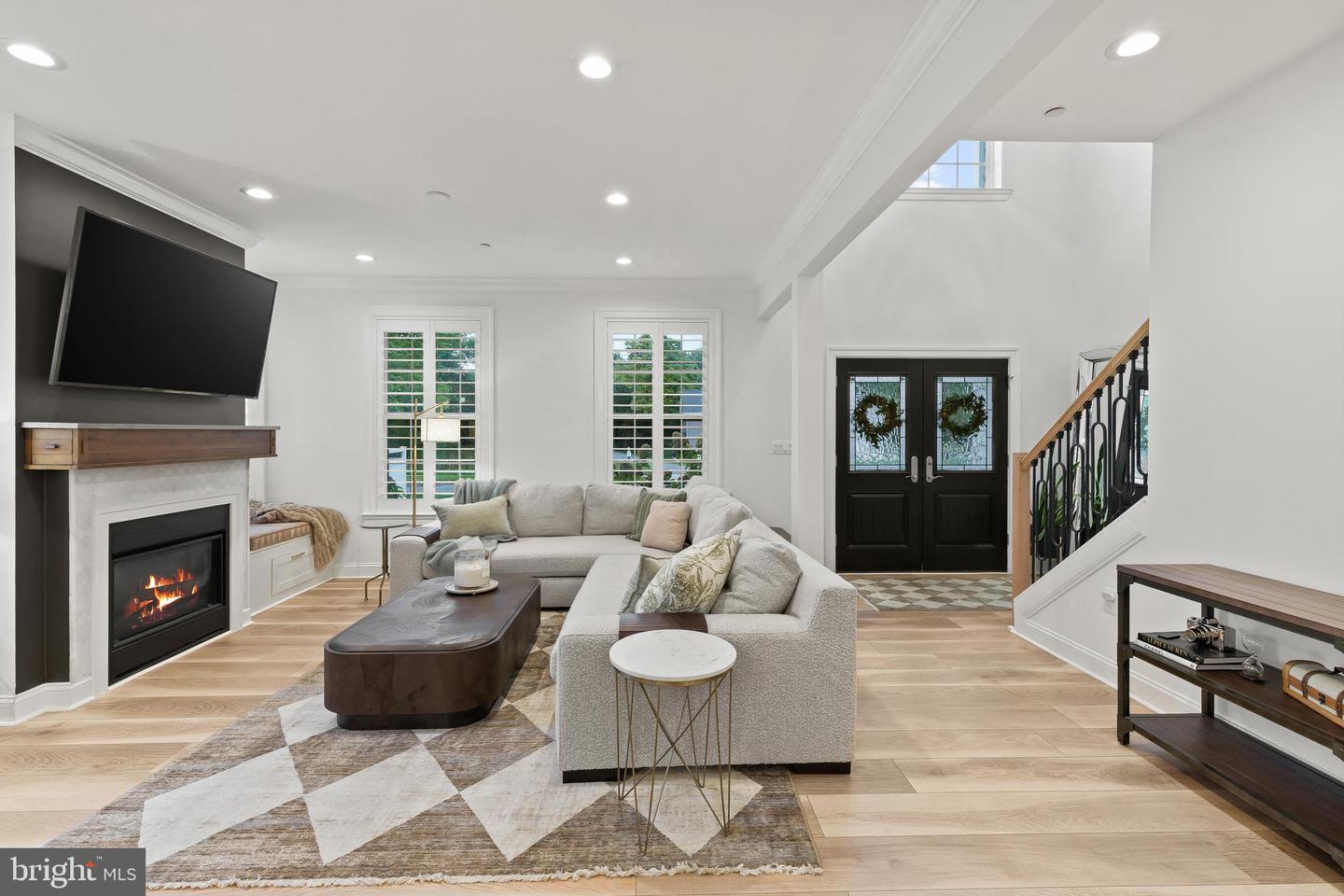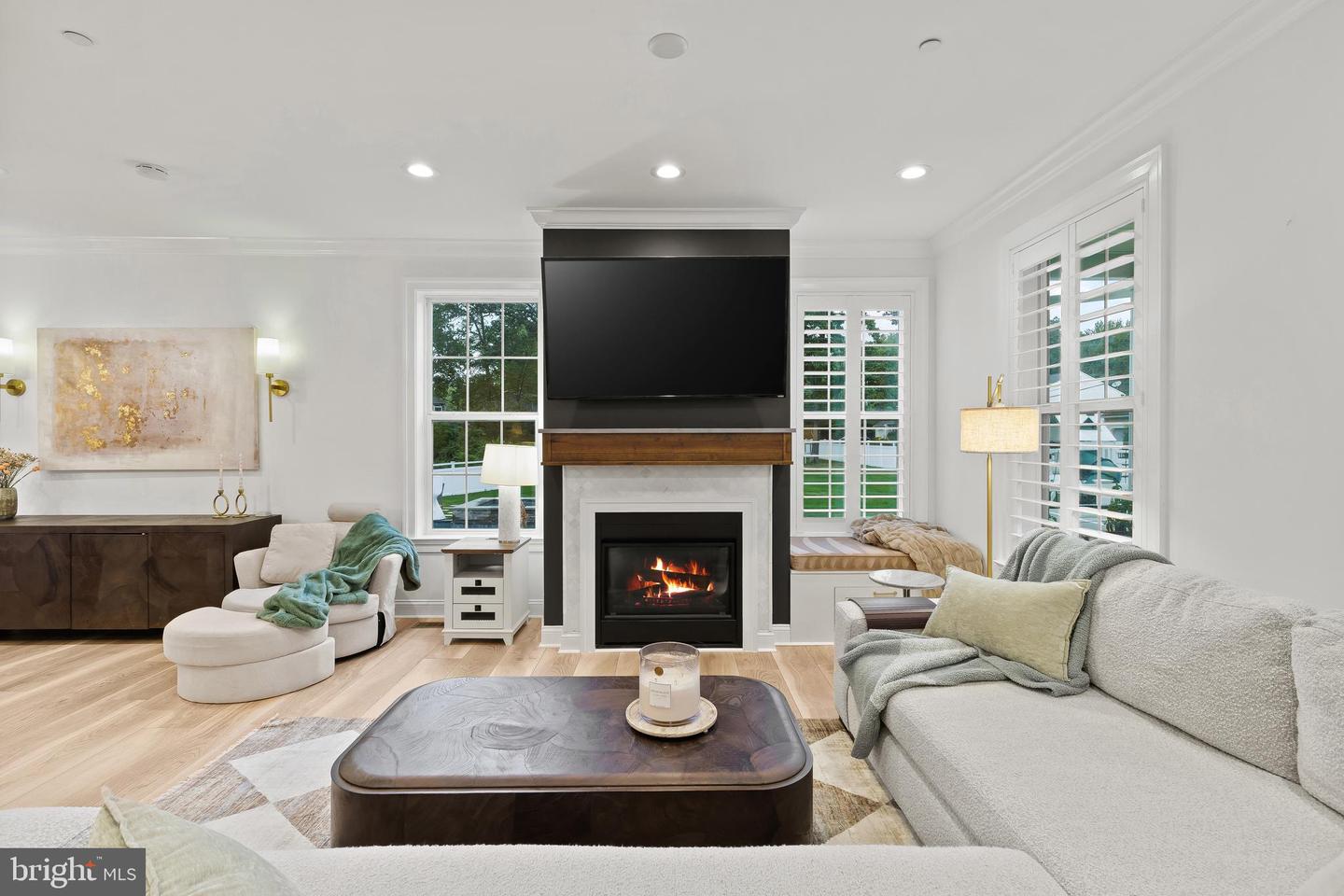962 Old Annapolis Neck Rd, Annapolis, MD 21403
$1,695,000
5
Beds
5
Baths
3,718
Sq Ft
Single Family
Active
Listed by
Bradley R Kappel
Alex M Clark
Ttr Sotheby'S International Realty
Last updated:
November 13, 2025, 02:39 PM
MLS#
MDAA2127002
Source:
BRIGHTMLS
About This Home
Home Facts
Single Family
5 Baths
5 Bedrooms
Built in 2018
Price Summary
1,695,000
$455 per Sq. Ft.
MLS #:
MDAA2127002
Last Updated:
November 13, 2025, 02:39 PM
Added:
1 month(s) ago
Rooms & Interior
Bedrooms
Total Bedrooms:
5
Bathrooms
Total Bathrooms:
5
Full Bathrooms:
4
Interior
Living Area:
3,718 Sq. Ft.
Structure
Structure
Architectural Style:
Colonial
Building Area:
3,718 Sq. Ft.
Year Built:
2018
Lot
Lot Size (Sq. Ft):
28,314
Finances & Disclosures
Price:
$1,695,000
Price per Sq. Ft:
$455 per Sq. Ft.
Contact an Agent
Yes, I would like more information from Coldwell Banker. Please use and/or share my information with a Coldwell Banker agent to contact me about my real estate needs.
By clicking Contact I agree a Coldwell Banker Agent may contact me by phone or text message including by automated means and prerecorded messages about real estate services, and that I can access real estate services without providing my phone number. I acknowledge that I have read and agree to the Terms of Use and Privacy Notice.
Contact an Agent
Yes, I would like more information from Coldwell Banker. Please use and/or share my information with a Coldwell Banker agent to contact me about my real estate needs.
By clicking Contact I agree a Coldwell Banker Agent may contact me by phone or text message including by automated means and prerecorded messages about real estate services, and that I can access real estate services without providing my phone number. I acknowledge that I have read and agree to the Terms of Use and Privacy Notice.


