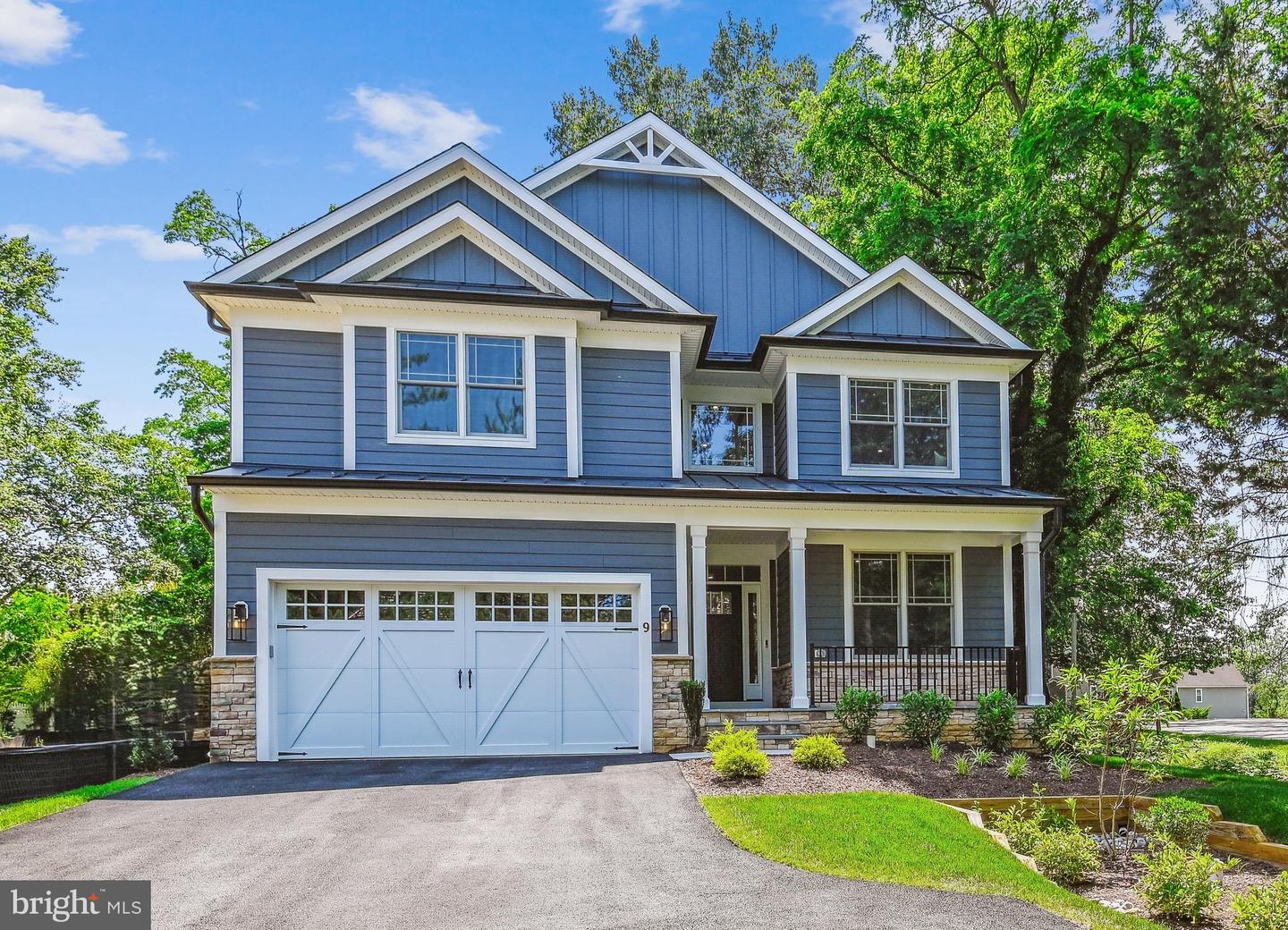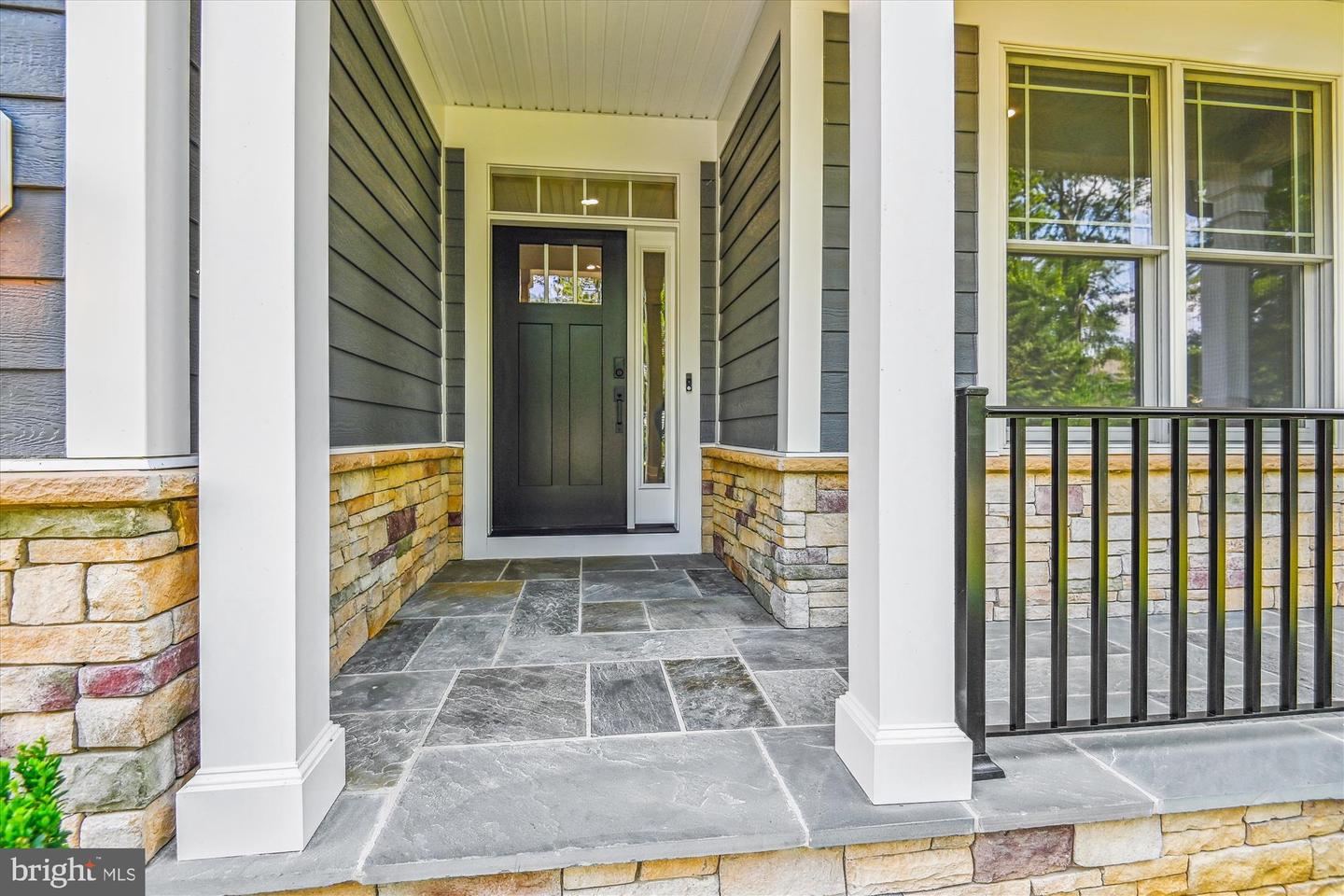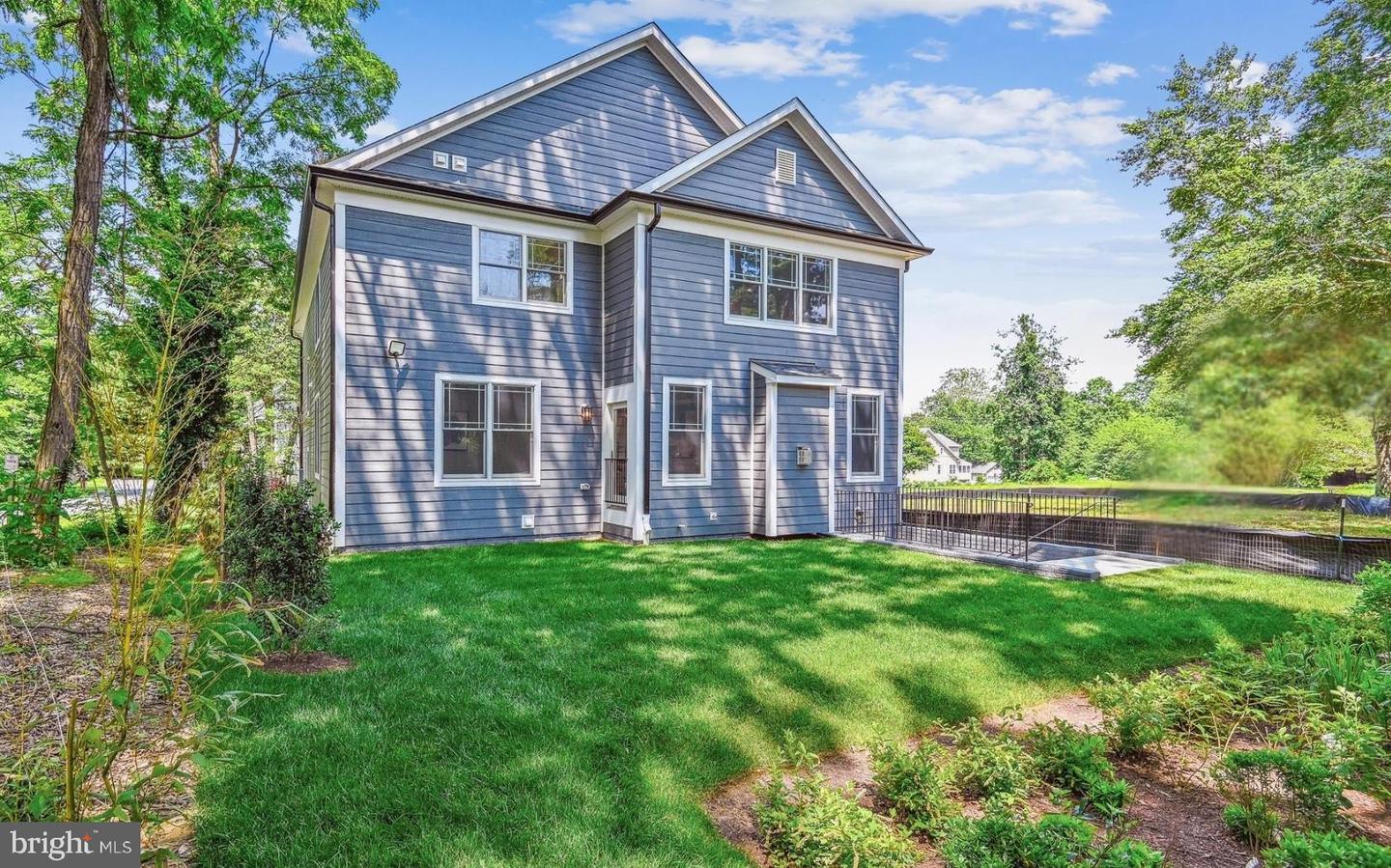


About This Home
Home Facts
Single Family
5 Baths
5 Bedrooms
Built in 2024
Price Summary
1,299,000
$253 per Sq. Ft.
MLS #:
MDAA2117898
Last Updated:
November 9, 2025, 02:45 PM
Added:
5 month(s) ago
Rooms & Interior
Bedrooms
Total Bedrooms:
5
Bathrooms
Total Bathrooms:
5
Full Bathrooms:
4
Interior
Living Area:
5,124 Sq. Ft.
Structure
Structure
Architectural Style:
Coastal, Craftsman, Transitional
Building Area:
5,124 Sq. Ft.
Year Built:
2024
Lot
Lot Size (Sq. Ft):
7,405
Finances & Disclosures
Price:
$1,299,000
Price per Sq. Ft:
$253 per Sq. Ft.
Contact an Agent
Yes, I would like more information from Coldwell Banker. Please use and/or share my information with a Coldwell Banker agent to contact me about my real estate needs.
By clicking Contact I agree a Coldwell Banker Agent may contact me by phone or text message including by automated means and prerecorded messages about real estate services, and that I can access real estate services without providing my phone number. I acknowledge that I have read and agree to the Terms of Use and Privacy Notice.
Contact an Agent
Yes, I would like more information from Coldwell Banker. Please use and/or share my information with a Coldwell Banker agent to contact me about my real estate needs.
By clicking Contact I agree a Coldwell Banker Agent may contact me by phone or text message including by automated means and prerecorded messages about real estate services, and that I can access real estate services without providing my phone number. I acknowledge that I have read and agree to the Terms of Use and Privacy Notice.