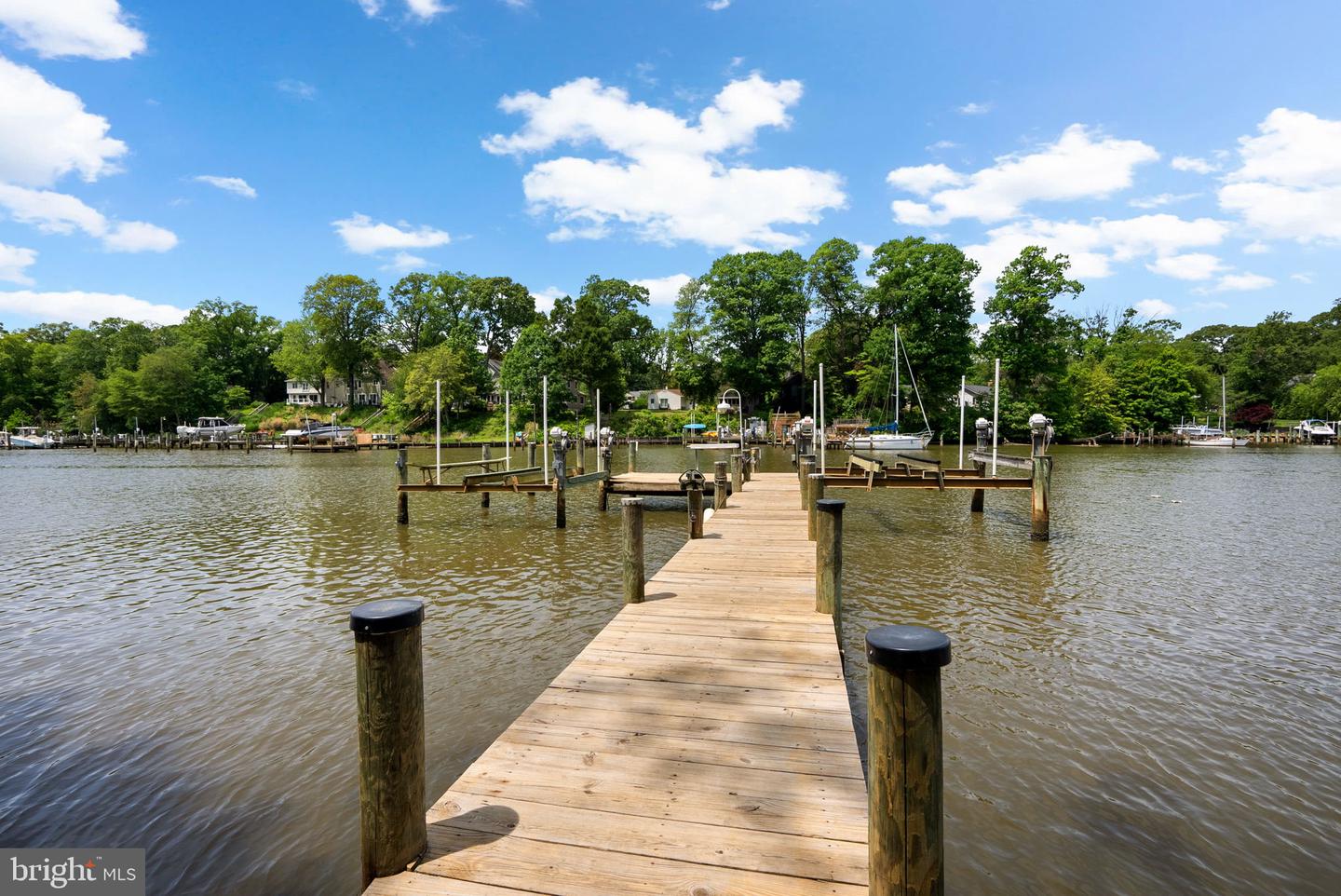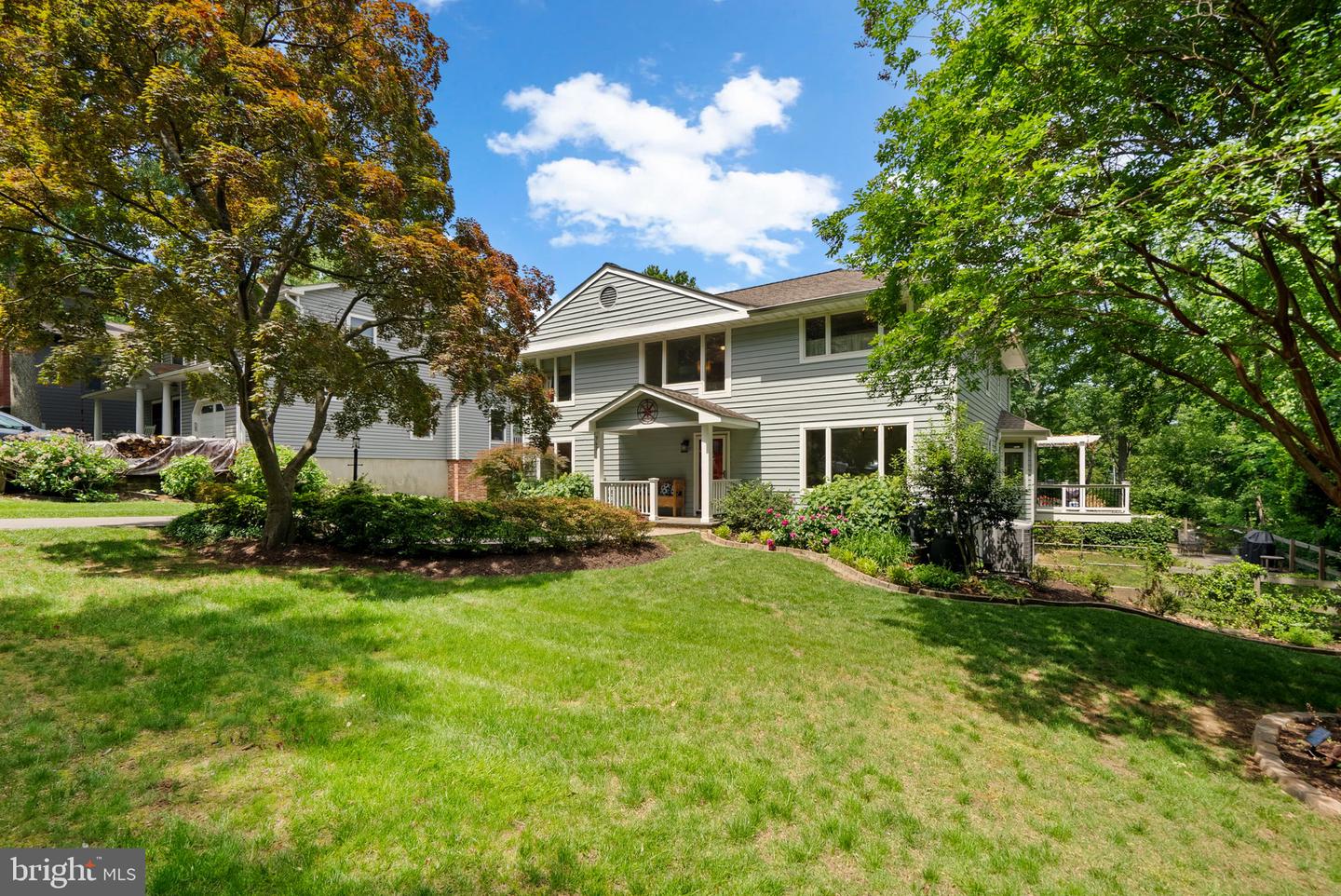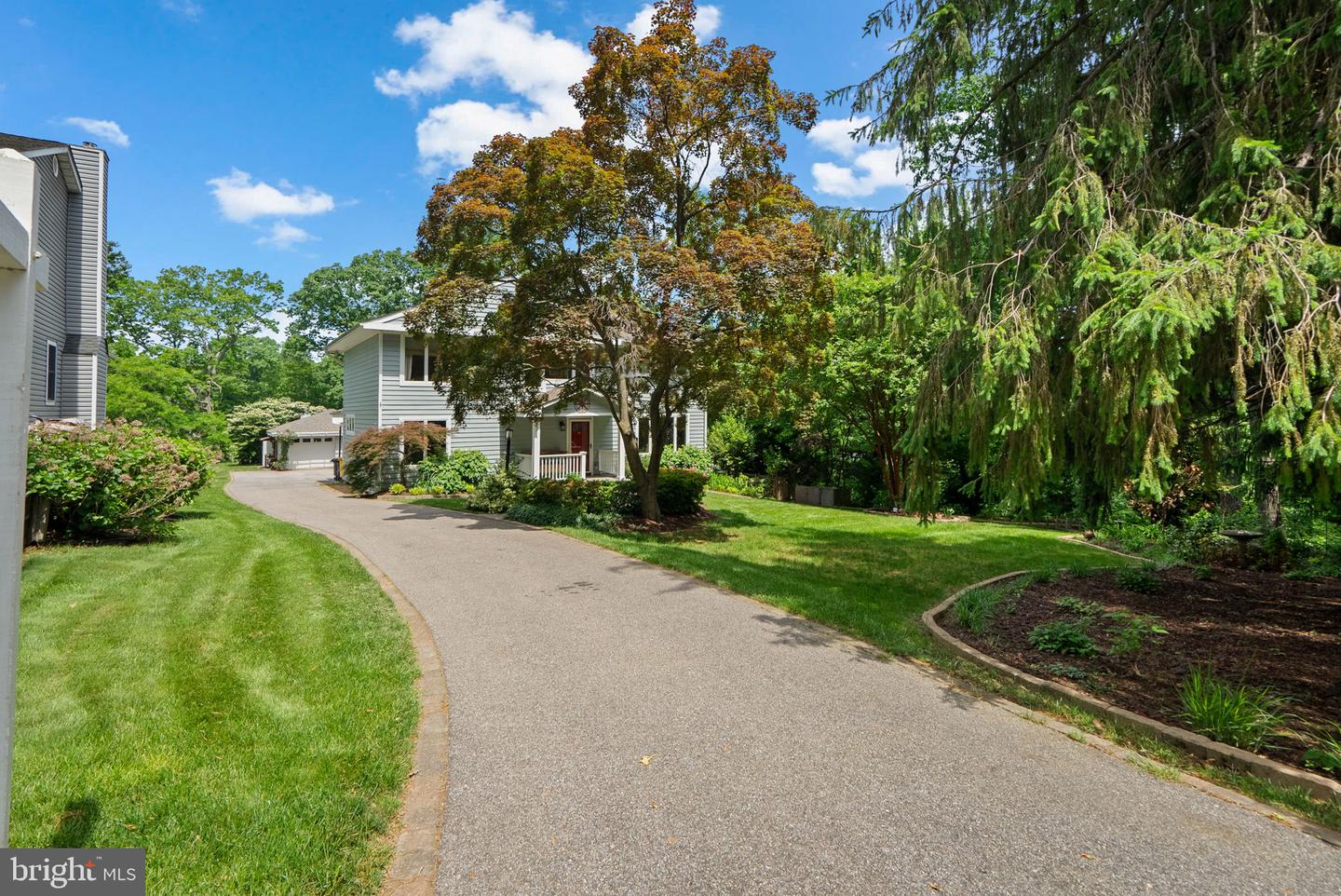743 Rolling View Dr, Annapolis, MD 21409
$1,650,000
4
Beds
4
Baths
3,827
Sq Ft
Single Family
Pending
Listed by
Joe L Smith Iii
Next Step Realty, LLC.
Last updated:
June 19, 2025, 08:24 AM
MLS#
MDAA2109136
Source:
BRIGHTMLS
About This Home
Home Facts
Single Family
4 Baths
4 Bedrooms
Built in 1960
Price Summary
1,650,000
$431 per Sq. Ft.
MLS #:
MDAA2109136
Last Updated:
June 19, 2025, 08:24 AM
Added:
a month ago
Rooms & Interior
Bedrooms
Total Bedrooms:
4
Bathrooms
Total Bathrooms:
4
Full Bathrooms:
3
Interior
Living Area:
3,827 Sq. Ft.
Structure
Structure
Architectural Style:
Contemporary
Building Area:
3,827 Sq. Ft.
Year Built:
1960
Lot
Lot Size (Sq. Ft):
24,393
Finances & Disclosures
Price:
$1,650,000
Price per Sq. Ft:
$431 per Sq. Ft.
Contact an Agent
Yes, I would like more information from Coldwell Banker. Please use and/or share my information with a Coldwell Banker agent to contact me about my real estate needs.
By clicking Contact I agree a Coldwell Banker Agent may contact me by phone or text message including by automated means and prerecorded messages about real estate services, and that I can access real estate services without providing my phone number. I acknowledge that I have read and agree to the Terms of Use and Privacy Notice.
Contact an Agent
Yes, I would like more information from Coldwell Banker. Please use and/or share my information with a Coldwell Banker agent to contact me about my real estate needs.
By clicking Contact I agree a Coldwell Banker Agent may contact me by phone or text message including by automated means and prerecorded messages about real estate services, and that I can access real estate services without providing my phone number. I acknowledge that I have read and agree to the Terms of Use and Privacy Notice.


