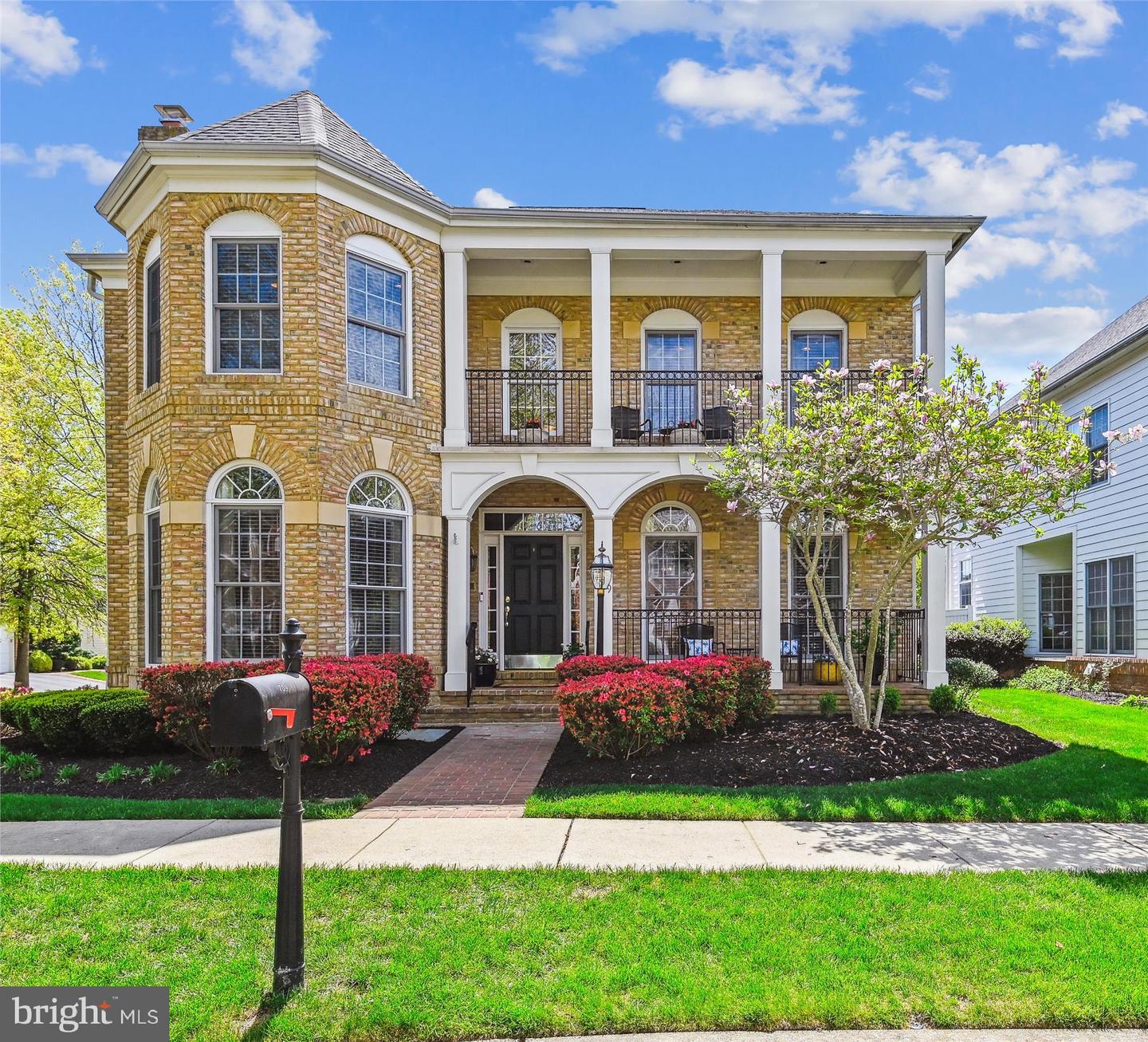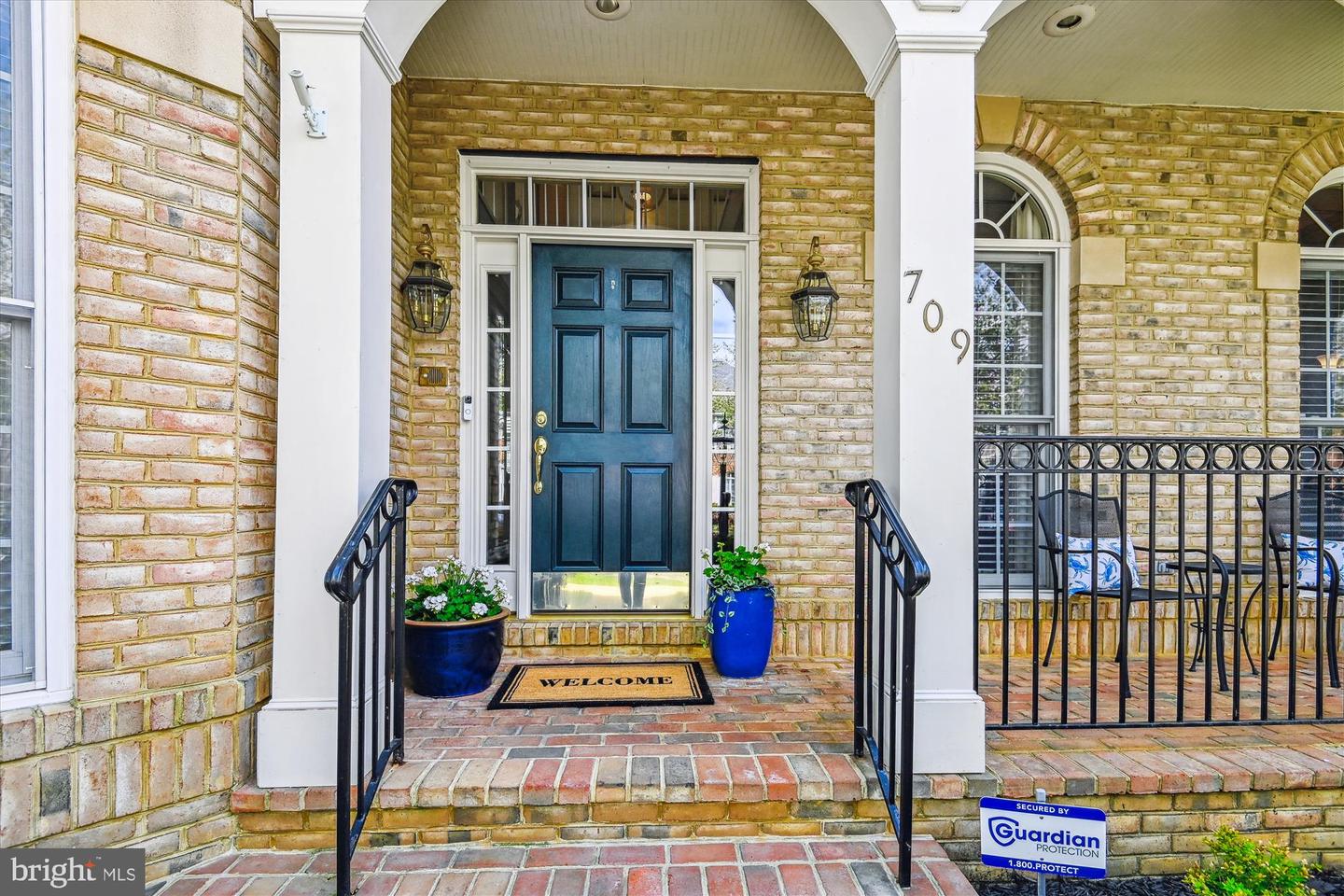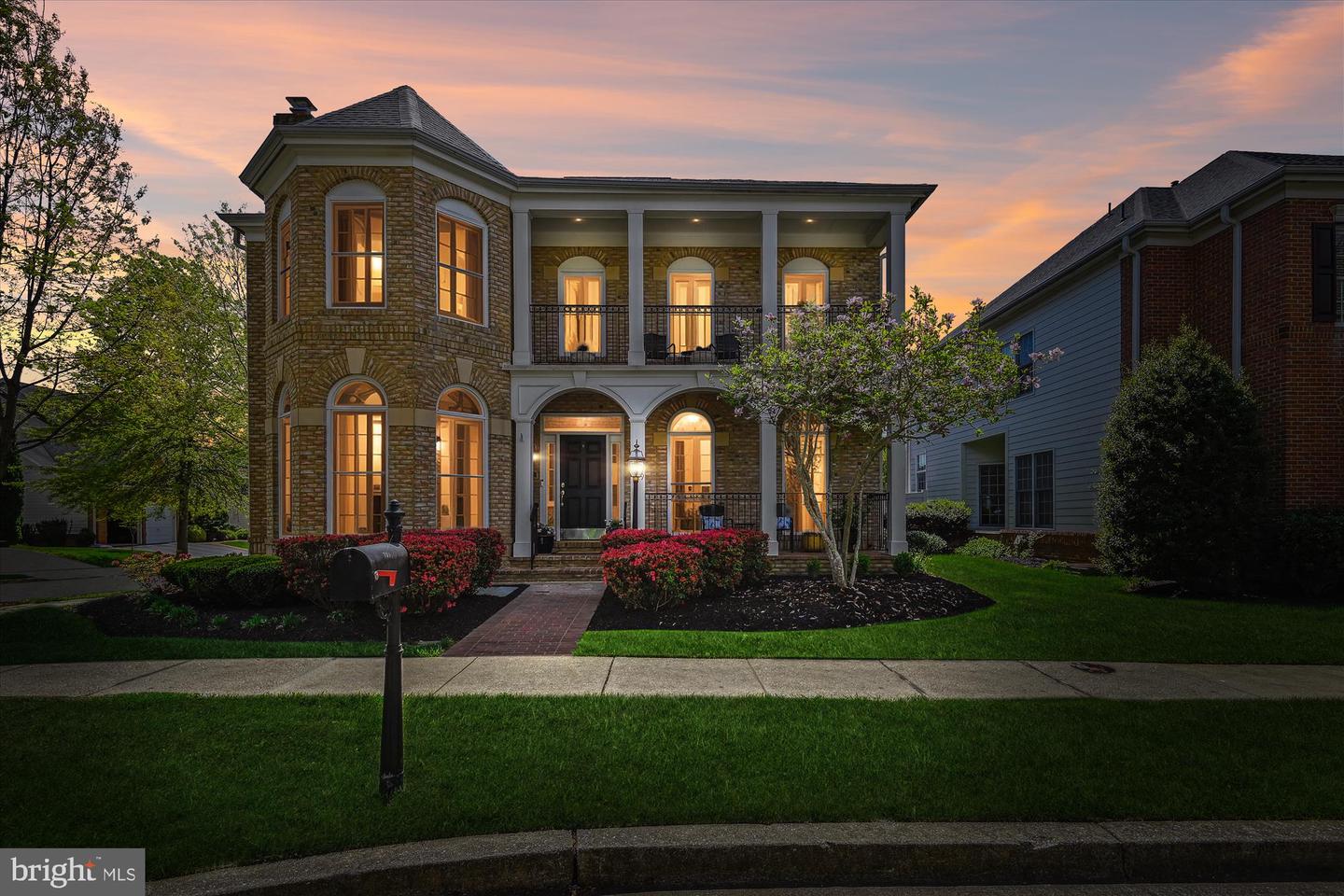A former model home in Kingsport! Step into an inviting two story foyer that sets the tone for the entire residence! Built by Basheer & Edgemoore, This home offers a blend of elegance and functionality. Many updates have been done by the current owners. A three story, three-sided brick home on a corner lot that emanates timeless elegance. This home has two inviting front porches for relaxation. Entering the two story marble foyer, look up to see the mirrors, and Juliet balcony. From the foyer to your left, you will find the formal living room with hardwood floors, one of three gas fireplaces, multiple layers of crown molding, recessed lighting, and the builders own design for a music room with a bay window for your baby grand piano, or maybe to sit with morning coffee. To the right of the foyer is the dining room, with a wall of mirrors, wall sconces, hardwood floors, multiple crown molding, and recessed lighting. A chandelier graces the dining room. Beyond the foyer, is a half bathroom with crown molding and a marble tile floor. Going past the main level half bath, you will find the open concept kitchen, family room, laundry room and pantry. The kitchen is an entertainers dream with a large two level granite island with cooktop. Hardwood floors, crown molding, double wall oven for your holiday baking! A walk-in pantry with ample shelving. The family room has floor to ceiling windows, five plantation shutters, crown molding, beamed ceilings, ceiling fan, and the second gas fireplace with a blower to warm those chilly evenings, with hardwood floors, recessed lighting, and built in glass shelves. The family room looks out on a private enclosed fenced back yard with a two level gray slate patio to enjoy the gardens.
On the second level, there is a split hallway with hardwood floors. Entering the primary bedroom, you will find an attached primary bathroom updated in March 2022. The primary bath has a soaking tub with jets and a hand held spray, walk-in shower with dual shower heads, dual sink vanities, quartz counter tops, and the bathroom floor has been updated with ceramic tile. and crown molding. The primary bedroom, with ten foot ceilings, and tray ceiling, ceiling fan, recessed lighting, wainscoting, two walk-in closets, sitting area for relaxing. There are three other bedrooms on the upper level, the largest of the three bedrooms features a private porch, hardwood floors, private bath with tub/shower, crown molding, and ceramic tile floor. Perfect for visitors. Another bedroom features built-in bookshelves, crown molding, and carpeting. The last of the four upper bedrooms over looks the upstairs porch, with crown molding .
The lower level is fully finished. A family room with built in counter w/cabinets, wainscoting, an egress window, another room is your bonus or flex room that could be used as a fifth bedroom, and is currently used as a gym, with a wall of mirrors, built-in counter with shelving and drawers. The home office is a homeowners dream, built in bookcases, counter w/shelving, and the third gas fireplace, with crown molding. A wine room can be used for a hobby room, but is currently used for storage. The fourth lower level bathroom has crown molding, tub/shower, and ceramic tile floor. Enjoy the community pool, two tot lots, walking trails, water access to Church Creek, dock, kayak launch, and kayak storage.
Two new Air Conditioner Units- August 2017 and July 2019. Duct cleaning - March 2024, New Roof-Oct.-2019, Hardwood floors on main floor and stairs were refinished-May 2024. Kitchen counter to match kitchen island granite w/new sink April 2025. A sound speaker system on all three levels and the outdoor patio. Central Vac, Hot/cold water faucet in the garage.
Convenient to Rt.50/97 to D.C.-Baltimore and Bay Bridge/beaches. 3.2 miles to Naval Academy, and historic downtown Annapolis.


