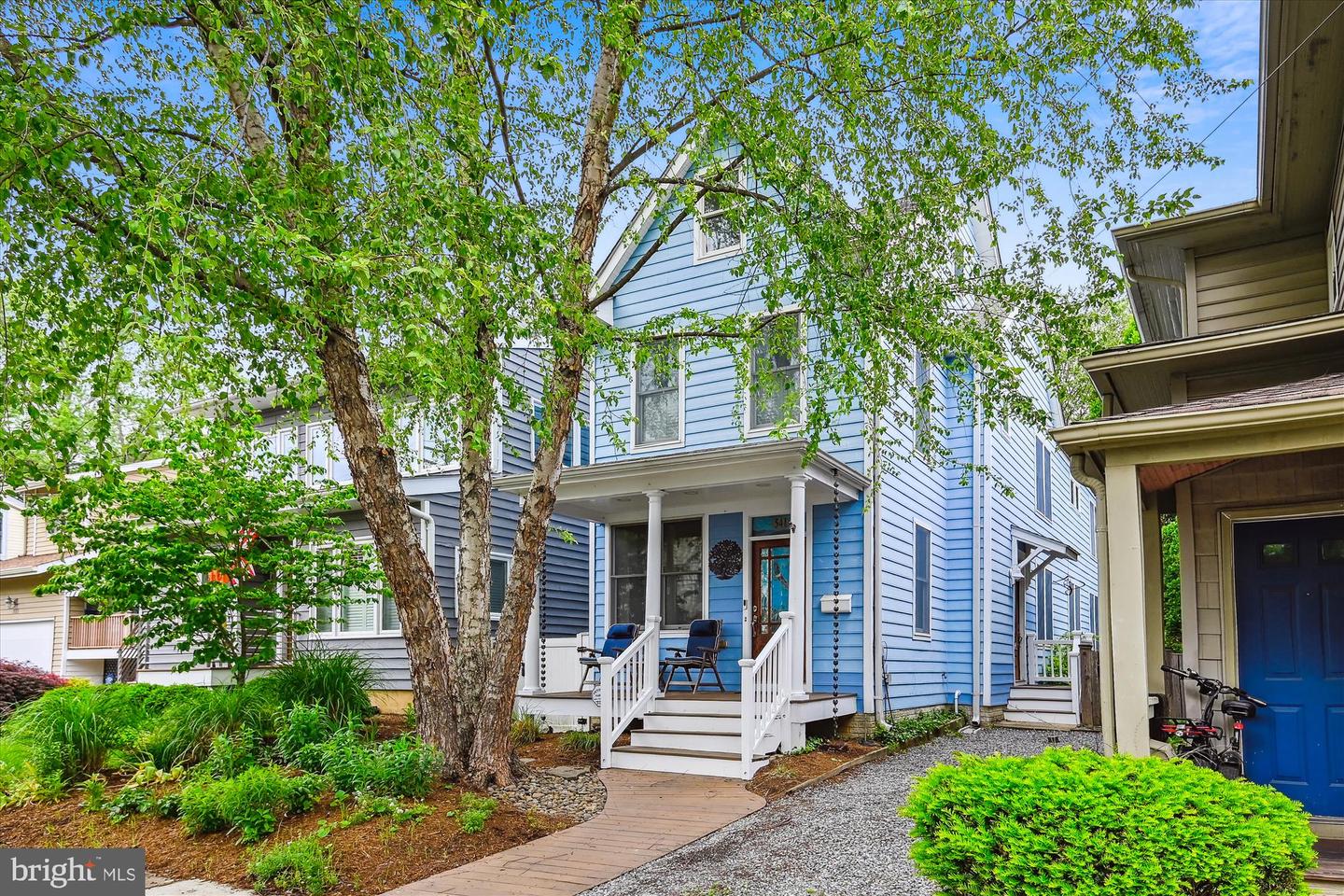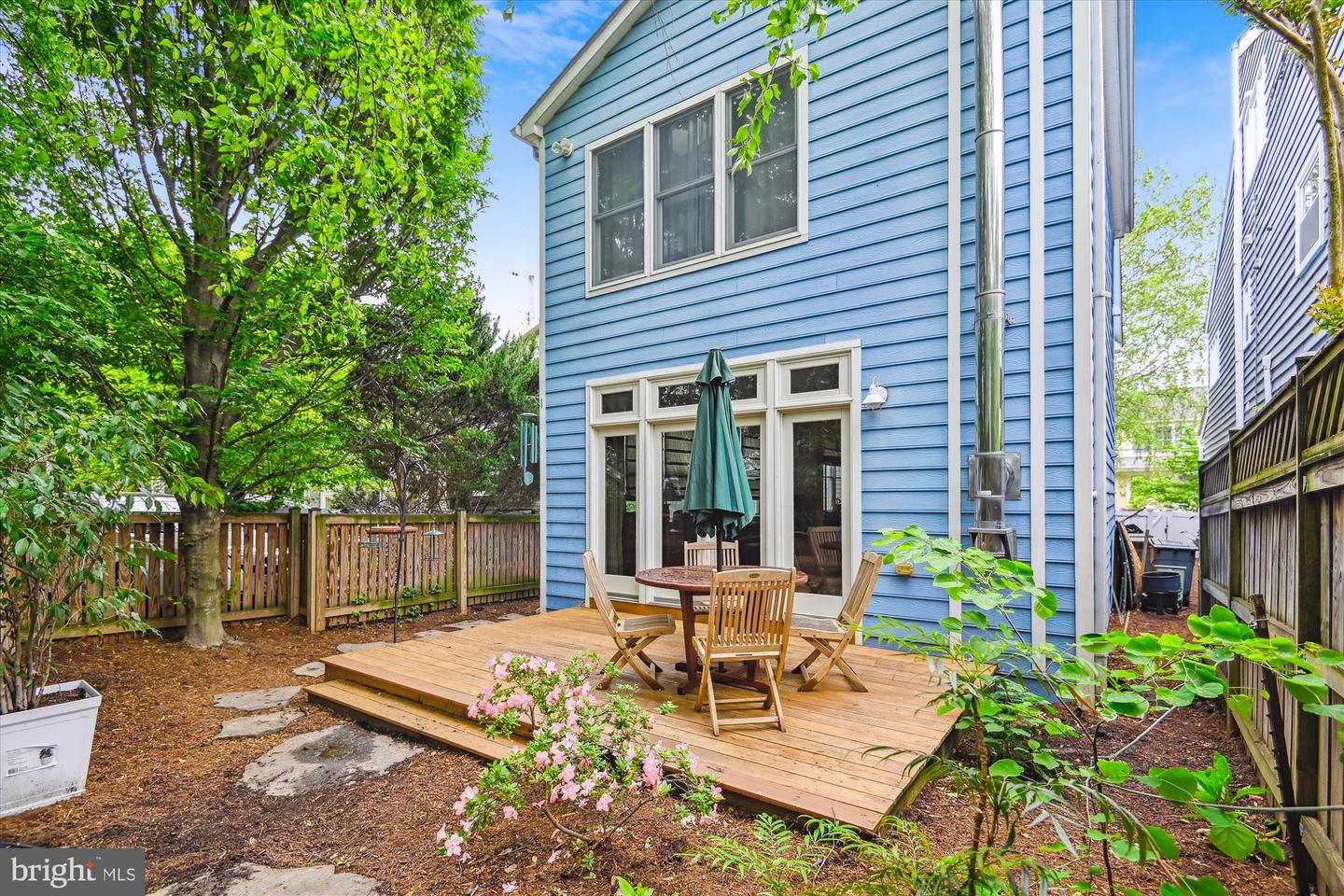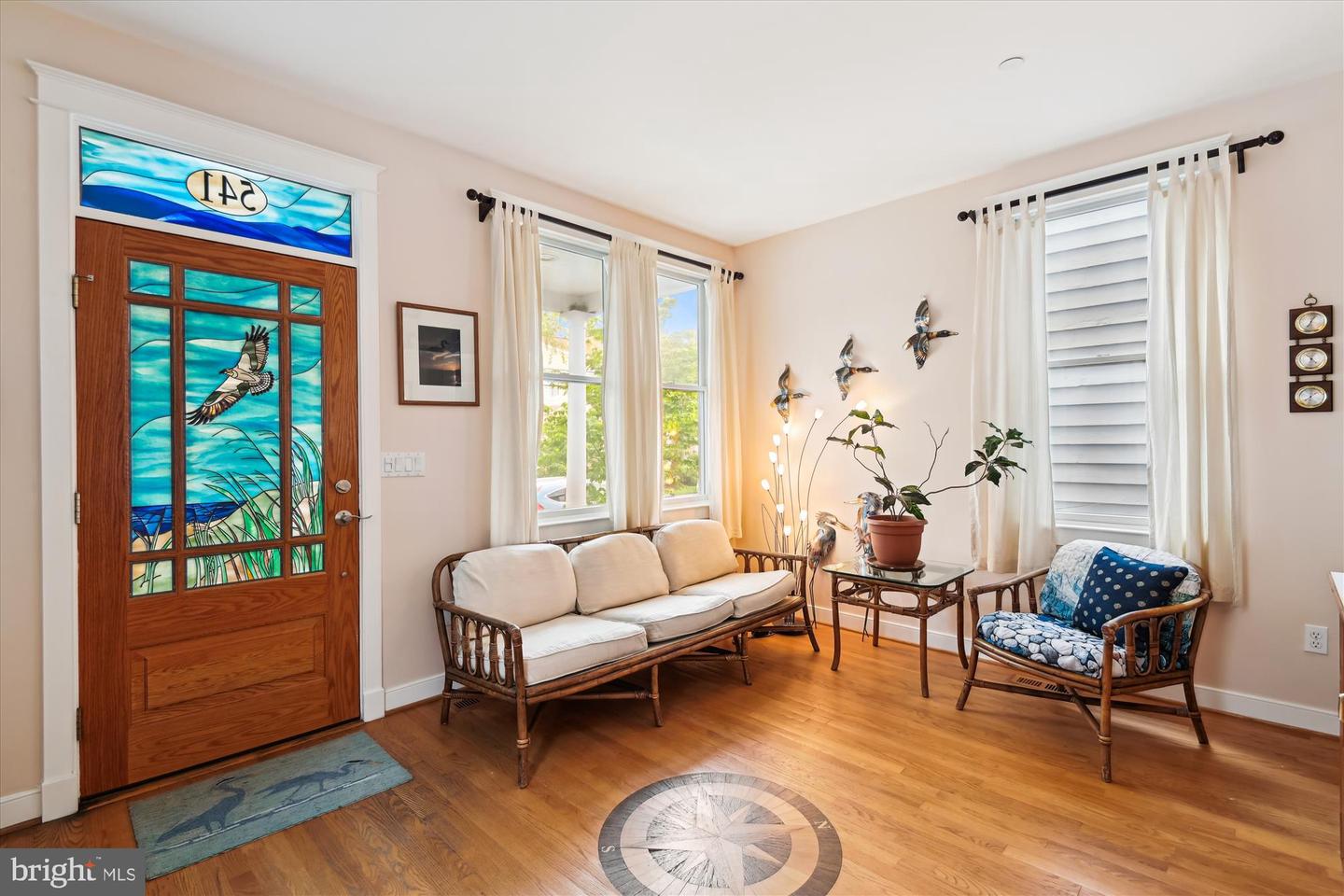


Listed by
Betty W Jans
Berkshire Hathaway HomeServices Penfed Realty
Last updated:
July 23, 2025, 02:10 PM
MLS#
MDAA2114340
Source:
BRIGHTMLS
About This Home
Home Facts
Single Family
3 Baths
4 Bedrooms
Built in 2006
Price Summary
1,499,000
$640 per Sq. Ft.
MLS #:
MDAA2114340
Last Updated:
July 23, 2025, 02:10 PM
Added:
2 month(s) ago
Rooms & Interior
Bedrooms
Total Bedrooms:
4
Bathrooms
Total Bathrooms:
3
Full Bathrooms:
3
Interior
Living Area:
2,341 Sq. Ft.
Structure
Structure
Architectural Style:
Traditional
Building Area:
2,341 Sq. Ft.
Year Built:
2006
Lot
Lot Size (Sq. Ft):
4,356
Finances & Disclosures
Price:
$1,499,000
Price per Sq. Ft:
$640 per Sq. Ft.
Contact an Agent
Yes, I would like more information from Coldwell Banker. Please use and/or share my information with a Coldwell Banker agent to contact me about my real estate needs.
By clicking Contact I agree a Coldwell Banker Agent may contact me by phone or text message including by automated means and prerecorded messages about real estate services, and that I can access real estate services without providing my phone number. I acknowledge that I have read and agree to the Terms of Use and Privacy Notice.
Contact an Agent
Yes, I would like more information from Coldwell Banker. Please use and/or share my information with a Coldwell Banker agent to contact me about my real estate needs.
By clicking Contact I agree a Coldwell Banker Agent may contact me by phone or text message including by automated means and prerecorded messages about real estate services, and that I can access real estate services without providing my phone number. I acknowledge that I have read and agree to the Terms of Use and Privacy Notice.